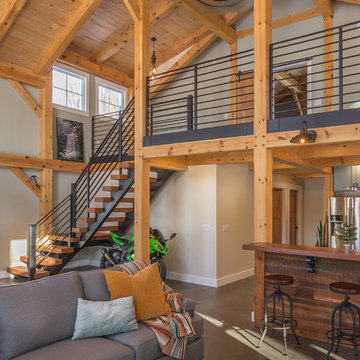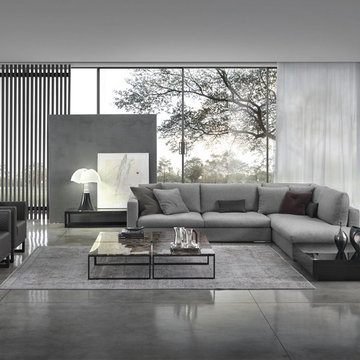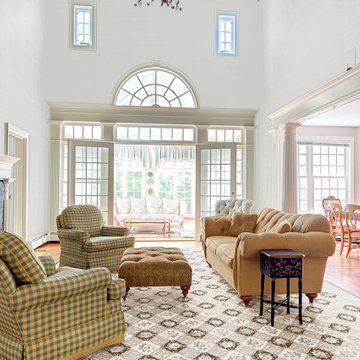巨大なロフトリビング (グレーの壁) の写真
絞り込み:
資材コスト
並び替え:今日の人気順
写真 1〜20 枚目(全 87 枚)
1/4

With over 60 years of excellence in manufacturing and design, Presotto Italia continues to reinvent the relationships between form and function by interpreting the evolving consumer lifestyles, tastes and trends. Today, Presotto is one of Italy’s leading manufacturers of top notch, ultra-modern bedrooms and extraordinary, exclusively-designed living room solutions. Best known for its one-of-a-kind Aqua Bed and Zero Round Bed, Presotto Italia is also the source for innovation and edgy product design which includes countless wall unit collections, wardrobes, walk-in closets, dining rooms and bedrooms.

Das richtige Bild zu finden ist zumeist einfacher als es gekonnt in Szene zu setzen. Der Bilderrahmen aus dem Hause Moebe macht es einem in dieser Hinsicht aber sehr einfach, ganz nach dem Motto des Designlabels aus Kopenhagen “keep things simple”.
Bestehend aus zwei Plexiglasplatten und vier filigranen Leisten aus hellem Eichenholz überzeugt FRAME mit Einfachheit und Übersichtlichkeit. Die einzelnen Elemente zusammensteckend, komplettiert diese ein schwarzes, den gesamten Rahmen umlaufendes Gummiband, welches gleichzeitig als Aufhängung dient. Einen stärkeren Kontrast bietet FRAME mit direkten Vergleich zur Ausführung aus Holz mit schwarzen Rahmenteilen aus Alumnium.
Dem eigenen Ausstellungsstück kommt der zurückhaltende Charakter FRAMEs in jedem Fall zugute. Ob ein Bild, getrocknete, florale Elemente oder andere flache Kunstwerke das Innere des Holzrahmens zieren, ist der eigenen Fantasie überlassen. Die freie, unberührte und zudem durchsichtige Glasfläche lädt von Beginn zum eigenen kreativen Schaffen ein.
Erhältlich in vier verschiedenen Größen, entsprechen die angegebenen Maße des Bilderrahmens den jeweiligen DIN-Formaten A2, A3, A4 und A5. Für eine Präsentation im Stil eines Passepartouts ist ein Bild mit geringeren Abmaßen zu wählen. Im Bilderrahmenformat A4 eignet sich beispielsweise ein A5 Print, eine Postkarte ziert den kleinsten der angebotenen Rahmen FRAME.
Besonders reizend ist dabei die bestehende transparente Freifläche, die dem Ausstellungsstück zusätzlichen Raum gibt und einen nahezu schwebenden Charakter verleiht. Mittels des beiliegendes Bandes leicht an der Wand zu befestigen, überzeugt das Designerstück von Moebe zweifelsfrei in puncto Design, Funktionalität und Individualität - eine wahre Bereicherung für das eigene Zuhause.
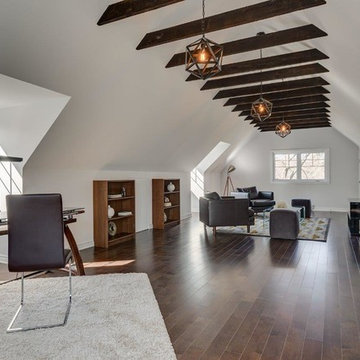
This property sold for full asking price before it hit the market. The first buyer fell in love with it!
If you are selling your home or would like to revamp the one you are living in, give us a call for a consultation. We work with home sellers and owners, house flippers, investors, realtors, hotels, tv shows and property owners. 514-222-5553
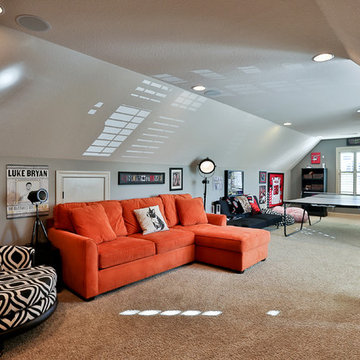
アトランタにある巨大なコンテンポラリースタイルのおしゃれなロフトリビング (ゲームルーム、グレーの壁、カーペット敷き、据え置き型テレビ) の写真
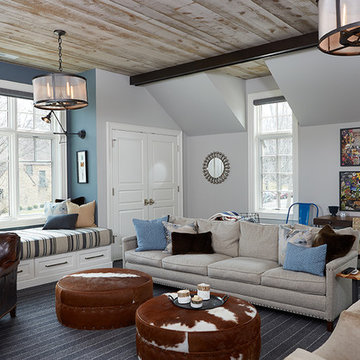
Builder: J. Peterson Homes
Interior Designer: Francesca Owens
Photographers: Ashley Avila Photography, Bill Hebert, & FulView
Capped by a picturesque double chimney and distinguished by its distinctive roof lines and patterned brick, stone and siding, Rookwood draws inspiration from Tudor and Shingle styles, two of the world’s most enduring architectural forms. Popular from about 1890 through 1940, Tudor is characterized by steeply pitched roofs, massive chimneys, tall narrow casement windows and decorative half-timbering. Shingle’s hallmarks include shingled walls, an asymmetrical façade, intersecting cross gables and extensive porches. A masterpiece of wood and stone, there is nothing ordinary about Rookwood, which combines the best of both worlds.
Once inside the foyer, the 3,500-square foot main level opens with a 27-foot central living room with natural fireplace. Nearby is a large kitchen featuring an extended island, hearth room and butler’s pantry with an adjacent formal dining space near the front of the house. Also featured is a sun room and spacious study, both perfect for relaxing, as well as two nearby garages that add up to almost 1,500 square foot of space. A large master suite with bath and walk-in closet which dominates the 2,700-square foot second level which also includes three additional family bedrooms, a convenient laundry and a flexible 580-square-foot bonus space. Downstairs, the lower level boasts approximately 1,000 more square feet of finished space, including a recreation room, guest suite and additional storage.
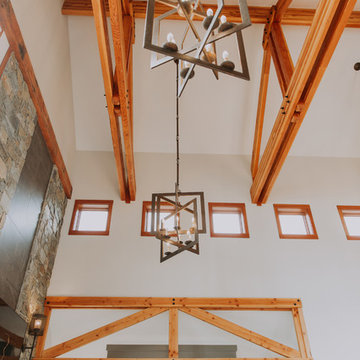
This photo was taken to capture the home's architecture and handmade beams. Contemporary elements punctuate the design such as; steel, stone, reclaimed wood and flooding natural light from the clearstory windows above.
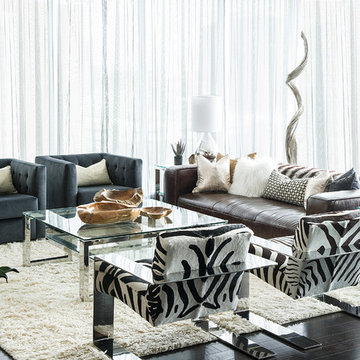
Stephen Allen Photography
オーランドにある巨大なコンテンポラリースタイルのおしゃれなロフトリビング (グレーの壁、濃色無垢フローリング、壁掛け型テレビ) の写真
オーランドにある巨大なコンテンポラリースタイルのおしゃれなロフトリビング (グレーの壁、濃色無垢フローリング、壁掛け型テレビ) の写真
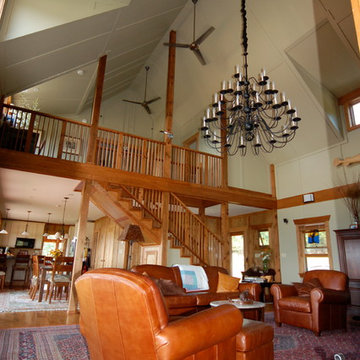
The house hosts 3 bedrooms, 2.5 baths with the master suite on the first level and 2 guest rooms, full bath and sitting area on the second level. The interior walls and ceilings of the public spaces are birch paneled to amplify the acoustical effect of the baby grand piano in the main living room. The custom made 4 foot diameter iron chandelier dominates the high volume of the main living room, with custom titanium ceiling fans circulating air to eliminate the need for supplemental heating and cooling in the house. The adjacent open kitchen-dining room plan filling out the view side of the main floor plan. The custom fabricated steel "Rooster Gate" was commissioned from and designed in collaboration with the famous, late french sculptor Lucien Ferrenbach who resided nearby with his artist wife BeBe. "LuLu" also created the sculptural deck railings, roof brackets fireplace tools and andirons as well as numerous landscape follies for the house.
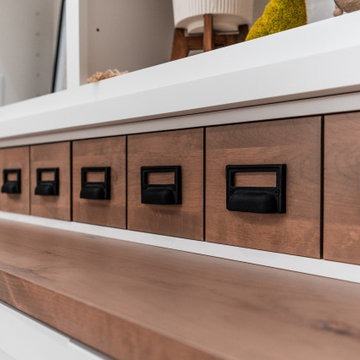
Drawer detail. Catalog drawers are actually ganged together for a larger interior, but a unique style.
他の地域にある高級な巨大なカントリー風のおしゃれなロフトリビング (グレーの壁、淡色無垢フローリング、標準型暖炉、石材の暖炉まわり、埋込式メディアウォール、板張り天井) の写真
他の地域にある高級な巨大なカントリー風のおしゃれなロフトリビング (グレーの壁、淡色無垢フローリング、標準型暖炉、石材の暖炉まわり、埋込式メディアウォール、板張り天井) の写真
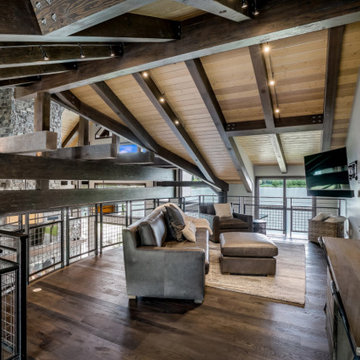
Refined Rustic Loft with gorgeous views of the lake. Avant Garde Wood Floors provided these custom random width hardwood floors. These are engineered White Oak with hit and miss sawn texture and black oil finish from Rubio Monocoat.
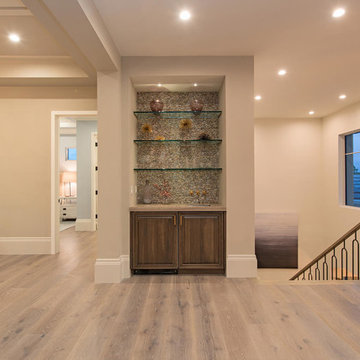
マイアミにあるラグジュアリーな巨大なトランジショナルスタイルのおしゃれなロフトリビング (ホームバー、グレーの壁、無垢フローリング、壁掛け型テレビ) の写真
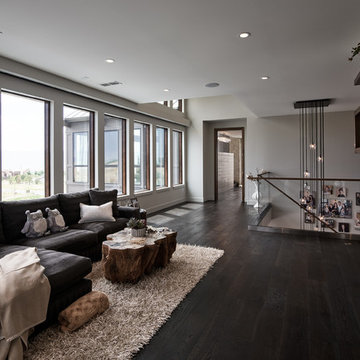
The loft sports an incredible view and has access to all the family bedrooms. Floating shelves and an area to study or read. The shades are all motorized Lutron shades. The glass railing is capped with a custom modern designed hand rail of natural walnut. The top of the stair is the beginning of a dramatic 3 - story custom stairwell and custom chandelier. The designer placed each hand blown glass to randomly waterfall to the lower level. This fixture was made by John Pomp - a luxury lighting manufacturer.
Eric Lucero photography
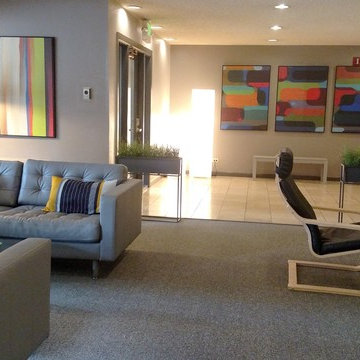
meg miller interior creator
デンバーにある高級な巨大なモダンスタイルのおしゃれなロフトリビング (グレーの壁、カーペット敷き) の写真
デンバーにある高級な巨大なモダンスタイルのおしゃれなロフトリビング (グレーの壁、カーペット敷き) の写真
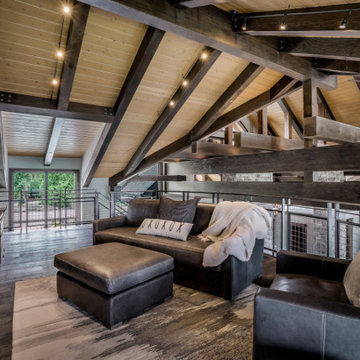
Refined Rustic Loft with gorgeous views of the lake. Avant Garde Wood Floors provided these custom random width hardwood floors. These are engineered White Oak with hit and miss sawn texture and black oil finish from Rubio Monocoat.
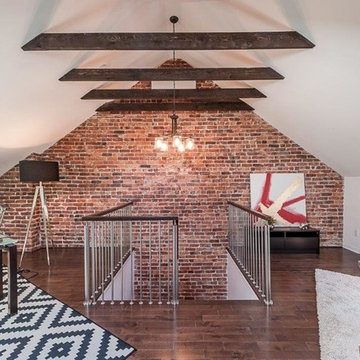
This property was completed gutted to the floor joists and then totally renovated. Under the existing plaster wall was a gorgeous original brick wall which was carefully repaired. Exposing this wall keeps the character of the property.
We brought in all the furniture and accessories. This shows potential buyers what the space can look like and gives them an idea as to a possible layout of the furniture.
If you would like a consultation, text us or call us at 514-222-5553. We also do online consultations.
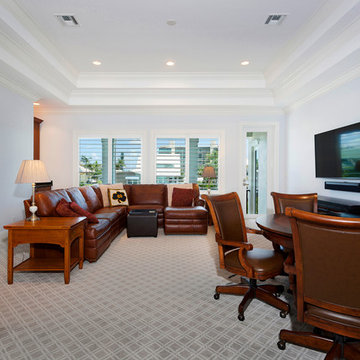
Picture-perfect, this nearly new waterfront estate gives a fresh take on classic island style that epitomizes casually elegant South Florida living. Extremely well built inside and out, this custom residence opens to a relaxing waterside oasis where swaying palms line the saltwater pool and spa. The marble lounge terrace stretches to the 95+/--foot shoreline outfitted with a reinforced seawall and dock for the yachter's 80+/--foot vessel. Tropical gardens beautify the zoysia grass front lawns. This estate is offered at $3.660 Million USD.
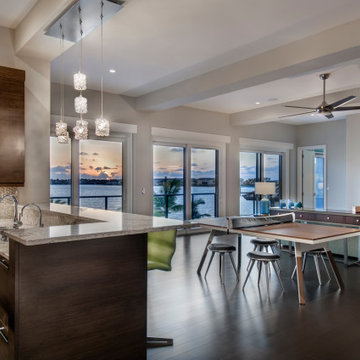
The upstairs Game Room features a wet bar, table tennis, a conversation area and an adjacent Exercise Room. All this looks out onto an expansive balcony and lake view beyond.
巨大なロフトリビング (グレーの壁) の写真
1
