ファミリールーム (竹フローリング、テラコッタタイルの床) の写真
絞り込み:
資材コスト
並び替え:今日の人気順
写真 101〜120 枚目(全 1,432 枚)
1/3
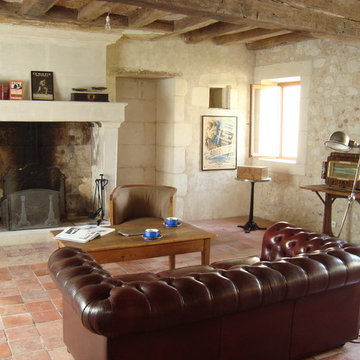
Il s'agit du salon secondaire, faisant office de bureau, les poutres ont été sablées, les tomettes reposées après réagréage du sol, la cheminée remise en état, les huisseries changées. Le mobilier chiné.
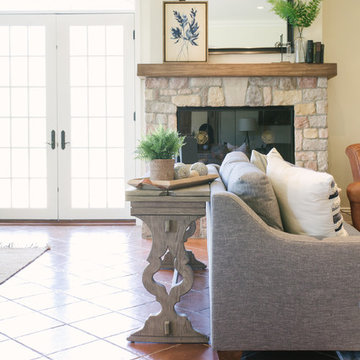
サンタバーバラにある広いラスティックスタイルのおしゃれな独立型ファミリールーム (白い壁、テラコッタタイルの床、標準型暖炉、石材の暖炉まわり、埋込式メディアウォール、茶色い床) の写真
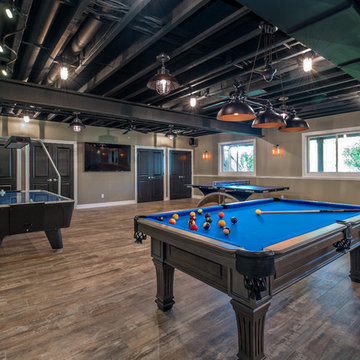
Adjacent to the home theater, this Basement Rec Room boasts an industrial design and features a 75" Samsung display and B&W sound system. A Launchport serves as a base for the room's control offering access to the home security system and cameras, audio and full Lutron lighting control system.
Carole Paris
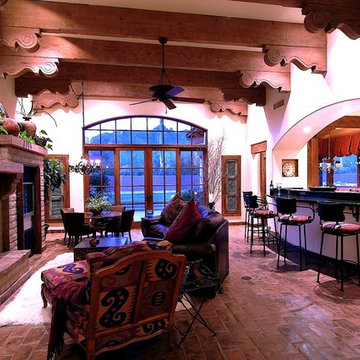
Spanish Colonial Design of Family Room.
A Michael J. Gomez w/ Weststarr Custom Homes,LLC. design/build project. CMU fireplace with adobe mortar wash. Beamed ceiling with spanish corbel design. granite breakfast bar with black iron backsplash & trim. Reverse moreno tile flooring laid in herring bone pattern. Photography by Robin Stancliff, Tucson.
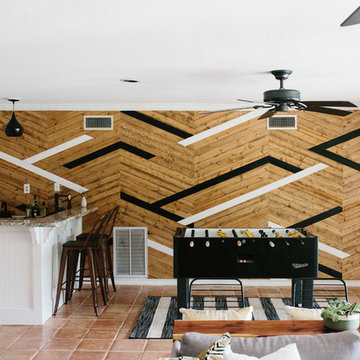
An eclectic, modern media room with bold accents of black metals, natural woods, and terra cotta tile floors. We wanted to design a fresh and modern hangout spot for these clients, whether they’re hosting friends or watching the game, this entertainment room had to fit every occasion.
We designed a full home bar, which looks dashing right next to the wooden accent wall and foosball table. The sitting area is full of luxe seating, with a large gray sofa and warm brown leather arm chairs. Additional seating was snuck in via black metal chairs that fit seamlessly into the built-in desk and sideboard table (behind the sofa).... In total, there is plenty of seats for a large party, which is exactly what our client needed.
Lastly, we updated the french doors with a chic, modern black trim, a small detail that offered an instant pick-me-up. The black trim also looks effortless against the black accents.
Designed by Sara Barney’s BANDD DESIGN, who are based in Austin, Texas and serving throughout Round Rock, Lake Travis, West Lake Hills, and Tarrytown.
For more about BANDD DESIGN, click here: https://bandddesign.com/
To learn more about this project, click here: https://bandddesign.com/lost-creek-game-room/
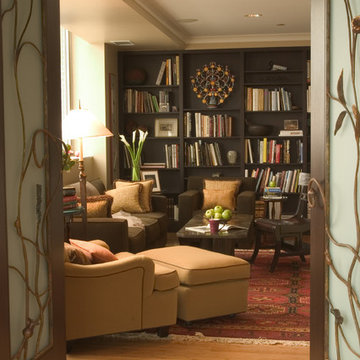
The living room and den are separated by french doors with custom decorative metal work using actual pods selected from nature. Frosted glass provides privacy when needed. Full wall of custom millwork provides area for book storage and art display. A neutral shagreen wall covering adds to the richness and depth of this room.
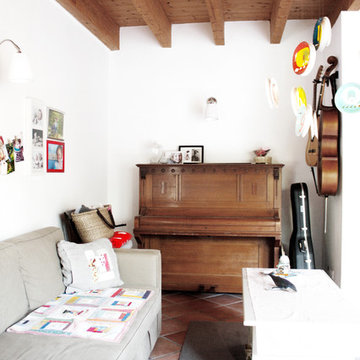
Franziska Land
ベルリンにある北欧スタイルのおしゃれな独立型ファミリールーム (ミュージックルーム、白い壁、テラコッタタイルの床、暖炉なし、テレビなし) の写真
ベルリンにある北欧スタイルのおしゃれな独立型ファミリールーム (ミュージックルーム、白い壁、テラコッタタイルの床、暖炉なし、テレビなし) の写真

Custom cabinetry flank either side of the newly painted fireplace to tie into the kitchen island. New bamboo hardwood flooring spread throughout the family room and kitchen to connect the open room. A custom arched cherry mantel complements the custom cherry tabletops and floating shelves. Lastly, a new hearthstone brings depth and richness to the fireplace in this open family room/kitchen space.

The family room showing the built in cabinetry complete with a small wine and bar fridge.
ロサンゼルスにある高級な広い地中海スタイルのおしゃれなオープンリビング (ホームバー、白い壁、テラコッタタイルの床、標準型暖炉、タイルの暖炉まわり、壁掛け型テレビ、ベージュの床、表し梁、白い天井) の写真
ロサンゼルスにある高級な広い地中海スタイルのおしゃれなオープンリビング (ホームバー、白い壁、テラコッタタイルの床、標準型暖炉、タイルの暖炉まわり、壁掛け型テレビ、ベージュの床、表し梁、白い天井) の写真
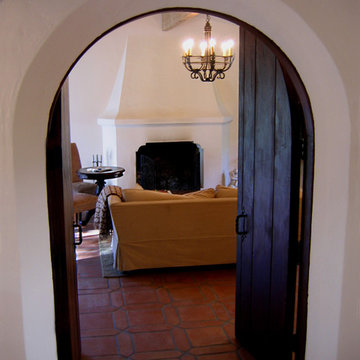
Design Consultant Jeff Doubét is the author of Creating Spanish Style Homes: Before & After – Techniques – Designs – Insights. The 240 page “Design Consultation in a Book” is now available. Please visit SantaBarbaraHomeDesigner.com for more info.
Jeff Doubét specializes in Santa Barbara style home and landscape designs. To learn more info about the variety of custom design services I offer, please visit SantaBarbaraHomeDesigner.com
Jeff Doubét is the Founder of Santa Barbara Home Design - a design studio based in Santa Barbara, California USA.
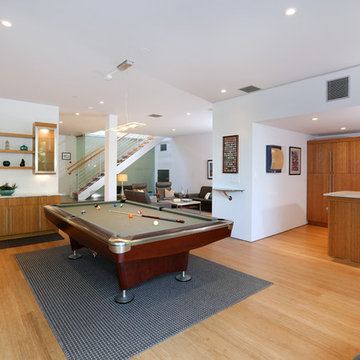
Vincent Ivicevic
オレンジカウンティにある広いコンテンポラリースタイルのおしゃれなオープンリビング (白い壁、竹フローリング、壁掛け型テレビ) の写真
オレンジカウンティにある広いコンテンポラリースタイルのおしゃれなオープンリビング (白い壁、竹フローリング、壁掛け型テレビ) の写真
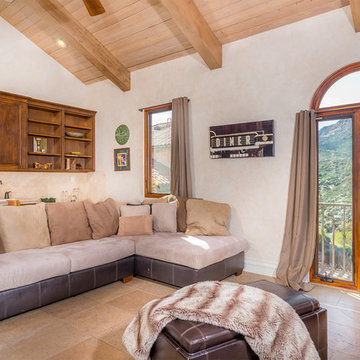
Clarified Studios
ロサンゼルスにある高級な中くらいな地中海スタイルのおしゃれなオープンリビング (ホームバー、ベージュの壁、テラコッタタイルの床、埋込式メディアウォール、暖炉なし、ベージュの床) の写真
ロサンゼルスにある高級な中くらいな地中海スタイルのおしゃれなオープンリビング (ホームバー、ベージュの壁、テラコッタタイルの床、埋込式メディアウォール、暖炉なし、ベージュの床) の写真

What a view!
フェニックスにあるお手頃価格の巨大なトラディショナルスタイルのおしゃれな独立型ファミリールーム (ホームバー、ベージュの壁、テラコッタタイルの床、コーナー設置型暖炉、石材の暖炉まわり、テレビなし、ベージュの床) の写真
フェニックスにあるお手頃価格の巨大なトラディショナルスタイルのおしゃれな独立型ファミリールーム (ホームバー、ベージュの壁、テラコッタタイルの床、コーナー設置型暖炉、石材の暖炉まわり、テレビなし、ベージュの床) の写真
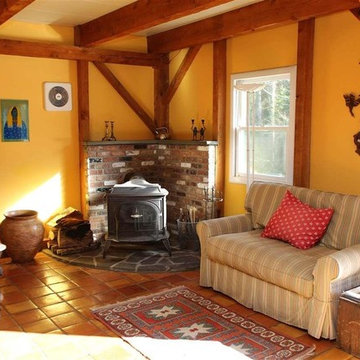
Laurie Ylvisaker, CWB
ニューヨークにある低価格の中くらいなエクレクティックスタイルのおしゃれなオープンリビング (黄色い壁、テラコッタタイルの床、コーナー設置型暖炉、石材の暖炉まわり、据え置き型テレビ) の写真
ニューヨークにある低価格の中くらいなエクレクティックスタイルのおしゃれなオープンリビング (黄色い壁、テラコッタタイルの床、コーナー設置型暖炉、石材の暖炉まわり、据え置き型テレビ) の写真
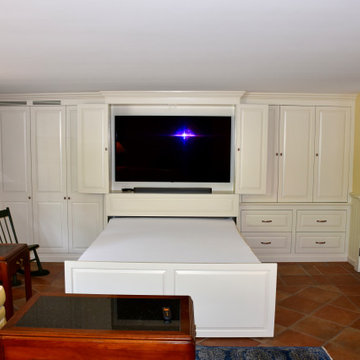
This Family Room is updated with painted Wall Unit that features a hidden retractable Zoom Bed, TV media center, concealed storage with drawers for plenty of storage. This Unit works twofold by transforming this family room into a sleeping area for guests with a Zoom Bed and a Media /TV room. The TV is beautifully tucked behind fold doors creating a no clutter look to the room.
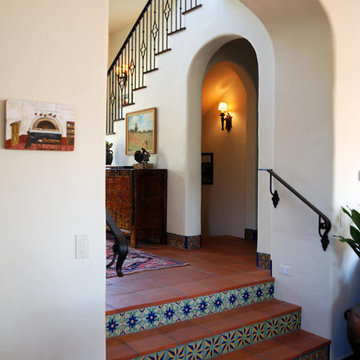
Kim Grant, Architect;
Paul Schatz, Interior Designer -Interior Design Imports;
Esther Lowe, Photographer
サンディエゴにある地中海スタイルのおしゃれなファミリールーム (白い壁、テラコッタタイルの床) の写真
サンディエゴにある地中海スタイルのおしゃれなファミリールーム (白い壁、テラコッタタイルの床) の写真
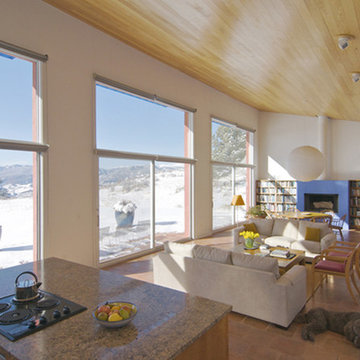
デンバーにあるお手頃価格の中くらいなモダンスタイルのおしゃれなオープンリビング (白い壁、テラコッタタイルの床、標準型暖炉、漆喰の暖炉まわり) の写真
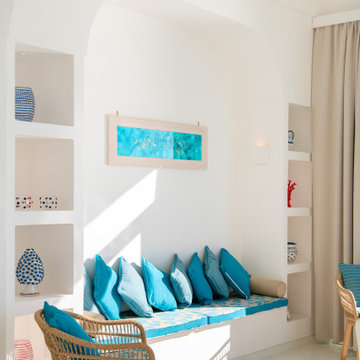
Foto: Vito Fusco
他の地域にあるお手頃価格の広い地中海スタイルのおしゃれな独立型ファミリールーム (白い壁、テラコッタタイルの床、白い床、三角天井、白い天井) の写真
他の地域にあるお手頃価格の広い地中海スタイルのおしゃれな独立型ファミリールーム (白い壁、テラコッタタイルの床、白い床、三角天井、白い天井) の写真
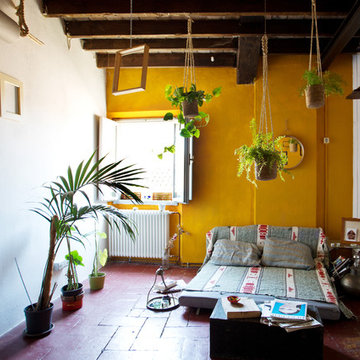
Cristina Cusani © 2018 Houzz
他の地域にある中くらいな地中海スタイルのおしゃれなオープンリビング (テラコッタタイルの床、テレビなし、赤い床、黄色い壁、暖炉なし、アクセントウォール) の写真
他の地域にある中くらいな地中海スタイルのおしゃれなオープンリビング (テラコッタタイルの床、テレビなし、赤い床、黄色い壁、暖炉なし、アクセントウォール) の写真
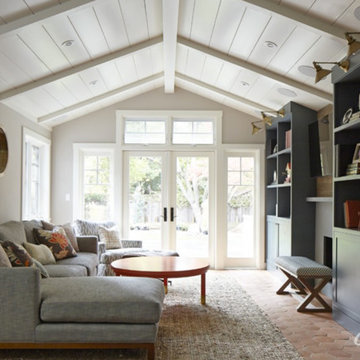
サンフランシスコにあるラグジュアリーな小さなラスティックスタイルのおしゃれなオープンリビング (グレーの壁、テラコッタタイルの床、標準型暖炉、タイルの暖炉まわり、壁掛け型テレビ) の写真
ファミリールーム (竹フローリング、テラコッタタイルの床) の写真
6