ファミリールーム (三角天井、竹フローリング、テラコッタタイルの床) の写真
絞り込み:
資材コスト
並び替え:今日の人気順
写真 1〜16 枚目(全 16 枚)
1/4
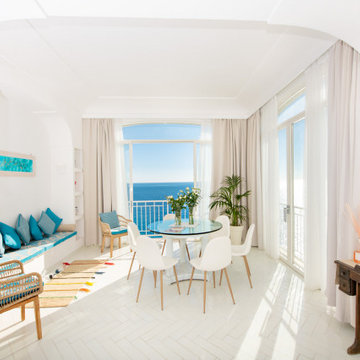
Foto: Vito Fusco
他の地域にあるお手頃価格の広い地中海スタイルのおしゃれな独立型ファミリールーム (白い壁、テラコッタタイルの床、白い床、三角天井、白い天井) の写真
他の地域にあるお手頃価格の広い地中海スタイルのおしゃれな独立型ファミリールーム (白い壁、テラコッタタイルの床、白い床、三角天井、白い天井) の写真
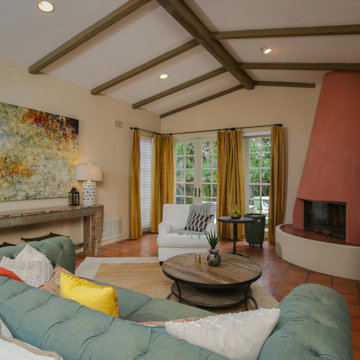
Freshening up of this beautiful home in Coronado. Painted and furnished only.
サンディエゴにある地中海スタイルのおしゃれなファミリールーム (ベージュの壁、テラコッタタイルの床、コーナー設置型暖炉、漆喰の暖炉まわり、オレンジの床、表し梁、三角天井) の写真
サンディエゴにある地中海スタイルのおしゃれなファミリールーム (ベージュの壁、テラコッタタイルの床、コーナー設置型暖炉、漆喰の暖炉まわり、オレンジの床、表し梁、三角天井) の写真
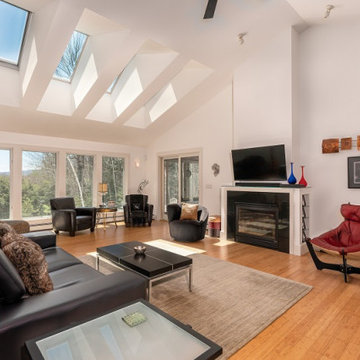
The room had great architecture. Furniture was arranged to show how seating can be grouped for best function.
他の地域にあるお手頃価格の中くらいなトランジショナルスタイルのおしゃれなオープンリビング (白い壁、竹フローリング、標準型暖炉、漆喰の暖炉まわり、壁掛け型テレビ、マルチカラーの床、三角天井) の写真
他の地域にあるお手頃価格の中くらいなトランジショナルスタイルのおしゃれなオープンリビング (白い壁、竹フローリング、標準型暖炉、漆喰の暖炉まわり、壁掛け型テレビ、マルチカラーの床、三角天井) の写真
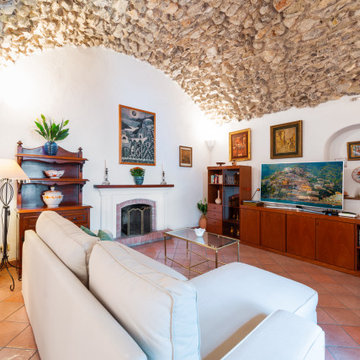
Salotto | Living room
ナポリにある中くらいなトラディショナルスタイルのおしゃれなオープンリビング (ライブラリー、白い壁、テラコッタタイルの床、標準型暖炉、レンガの暖炉まわり、埋込式メディアウォール、茶色い床、三角天井) の写真
ナポリにある中くらいなトラディショナルスタイルのおしゃれなオープンリビング (ライブラリー、白い壁、テラコッタタイルの床、標準型暖炉、レンガの暖炉まわり、埋込式メディアウォール、茶色い床、三角天井) の写真
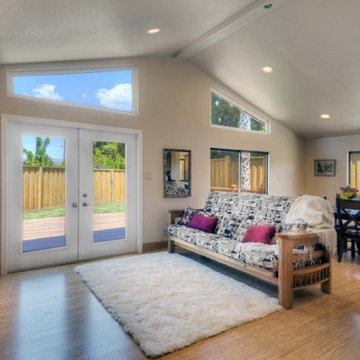
Great Room & Dining Room with vaulted ceilings, transom windows, recessed lighting, bamboo floors, custom oak futon and entertainment center. French doors leading to composite deck.
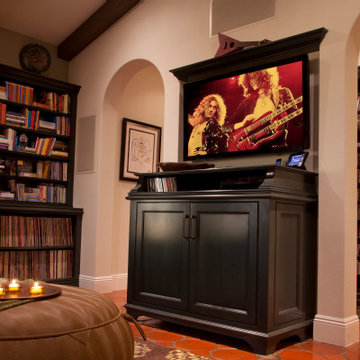
This Family Room, the second Family Room in the home, would be better called the Media Room. The husband is an avid collector of music, and appreciated the tactile, and visual aspects of the product in addition to the audible aspects. Jule Lucero, Interior Designer, based in Honolulu, custom designed this room for him.
A wall behind was removed, to change 2 closets into a vestibule, to house the expansive CD & DVD music collection. The terra cotta tile floor was resourced, a custom glass & slate tile inset, and custom design cabinets and new lighting, create a functioning feature to use and share with guests.
The central cabinet was designed by Jule, to accommodate a turntable, and media equipment. It has a hinged top, pull-out drawers, and venting from underneath and behind. The moulding and finish were designed by Jule Lucero, to offset the slate and glass tile accents, inlayed into the terracotta floor tile.
The Ottoman Poof, was custom designed to be functional, durable, with reinforced braided pull into the edge piping, and vinyl floor glides to allow an agile use for this room, moving furniture for Yoga and entertaining.
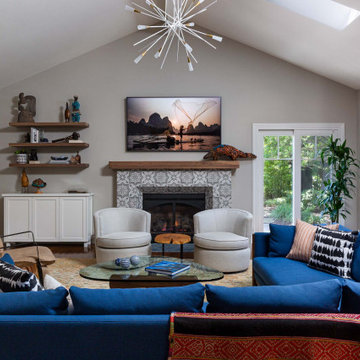
ダラスにあるラグジュアリーな広いエクレクティックスタイルのおしゃれなファミリールーム (竹フローリング、標準型暖炉、コンクリートの暖炉まわり、壁掛け型テレビ、茶色い床、三角天井) の写真
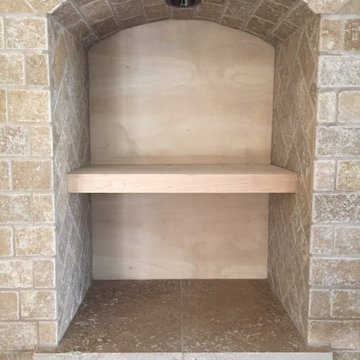
Custom-built arched cabinets with lighting tiles with limestone bricks
オレンジカウンティにあるお手頃価格の広い地中海スタイルのおしゃれなオープンリビング (ベージュの壁、竹フローリング、標準型暖炉、石材の暖炉まわり、壁掛け型テレビ、ベージュの床、三角天井) の写真
オレンジカウンティにあるお手頃価格の広い地中海スタイルのおしゃれなオープンリビング (ベージュの壁、竹フローリング、標準型暖炉、石材の暖炉まわり、壁掛け型テレビ、ベージュの床、三角天井) の写真
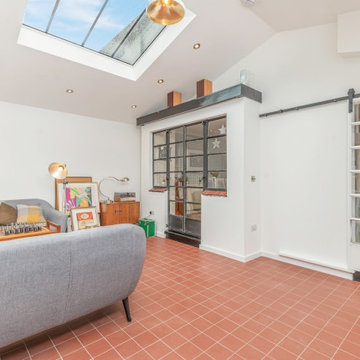
Crittal windows and sliding door
ロンドンにある高級な中くらいなトラディショナルスタイルのおしゃれなオープンリビング (ゲームルーム、白い壁、テラコッタタイルの床、テレビなし、赤い床、三角天井、白い天井) の写真
ロンドンにある高級な中くらいなトラディショナルスタイルのおしゃれなオープンリビング (ゲームルーム、白い壁、テラコッタタイルの床、テレビなし、赤い床、三角天井、白い天井) の写真
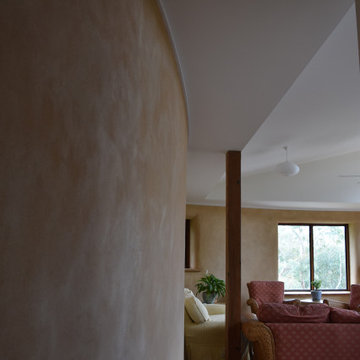
curved straw bale and lime wall into lounge
シドニーにある中くらいなラスティックスタイルのおしゃれなオープンリビング (ベージュの壁、竹フローリング、三角天井) の写真
シドニーにある中くらいなラスティックスタイルのおしゃれなオープンリビング (ベージュの壁、竹フローリング、三角天井) の写真
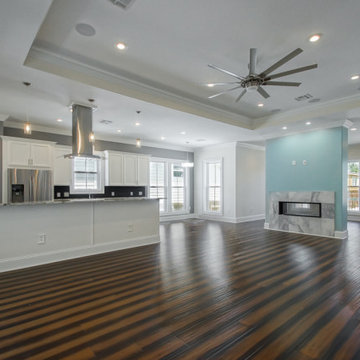
Open space/ kitchen, family room, and breakfast nook area
ニューオリンズにあるお手頃価格のトラディショナルスタイルのおしゃれなオープンリビング (ベージュの壁、竹フローリング、両方向型暖炉、石材の暖炉まわり、マルチカラーの床、三角天井) の写真
ニューオリンズにあるお手頃価格のトラディショナルスタイルのおしゃれなオープンリビング (ベージュの壁、竹フローリング、両方向型暖炉、石材の暖炉まわり、マルチカラーの床、三角天井) の写真
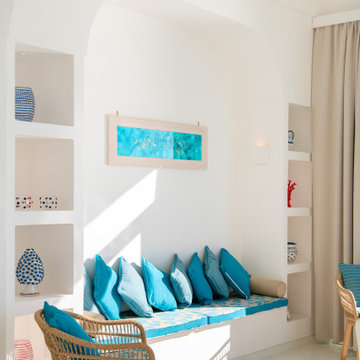
Foto: Vito Fusco
他の地域にあるお手頃価格の広い地中海スタイルのおしゃれな独立型ファミリールーム (白い壁、テラコッタタイルの床、白い床、三角天井、白い天井) の写真
他の地域にあるお手頃価格の広い地中海スタイルのおしゃれな独立型ファミリールーム (白い壁、テラコッタタイルの床、白い床、三角天井、白い天井) の写真
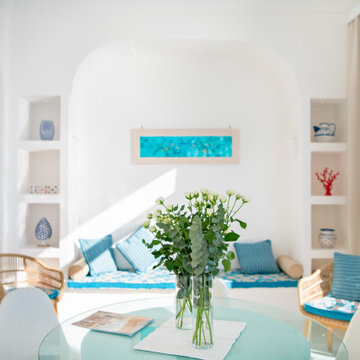
Foto: Vito Fusco
他の地域にあるお手頃価格の広い地中海スタイルのおしゃれな独立型ファミリールーム (白い壁、テラコッタタイルの床、白い床、三角天井、白い天井) の写真
他の地域にあるお手頃価格の広い地中海スタイルのおしゃれな独立型ファミリールーム (白い壁、テラコッタタイルの床、白い床、三角天井、白い天井) の写真
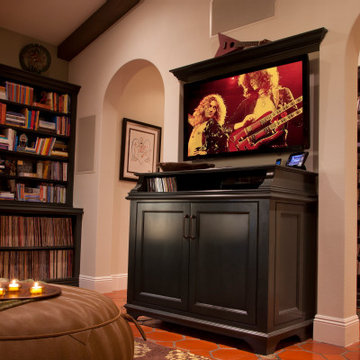
サンタバーバラにあるラグジュアリーな広い地中海スタイルのおしゃれなオープンリビング (ミュージックルーム、グレーの壁、テラコッタタイルの床、壁掛け型テレビ、オレンジの床、三角天井) の写真
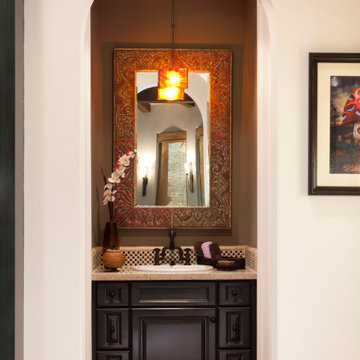
This lavatory in the Family Room, adjacent to the Pool, becomes a visual focal point. Jule Lucero, Interior Designer, created a visually impactful design appoach, appropriate for guests' use.
Jule selected a painted wood framed mirror from Pier One, added a pendent light from Hubberton Forge, had the builder's quality cabinet refinished in a dramatic deep blue/grey, a historic designed lavatory faucet, and a deep olive grey/green for a depth-increasing back wall.
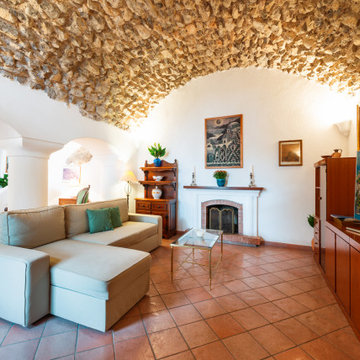
Salotto | Living room
ナポリにある中くらいなトラディショナルスタイルのおしゃれなオープンリビング (白い壁、テラコッタタイルの床、標準型暖炉、レンガの暖炉まわり、埋込式メディアウォール、茶色い床、三角天井、ライブラリー) の写真
ナポリにある中くらいなトラディショナルスタイルのおしゃれなオープンリビング (白い壁、テラコッタタイルの床、標準型暖炉、レンガの暖炉まわり、埋込式メディアウォール、茶色い床、三角天井、ライブラリー) の写真
ファミリールーム (三角天井、竹フローリング、テラコッタタイルの床) の写真
1