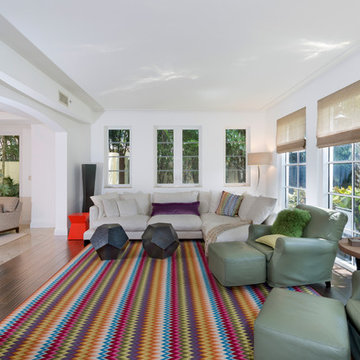巨大なファミリールーム (竹フローリング、テラコッタタイルの床) の写真
絞り込み:
資材コスト
並び替え:今日の人気順
写真 1〜20 枚目(全 72 枚)
1/4
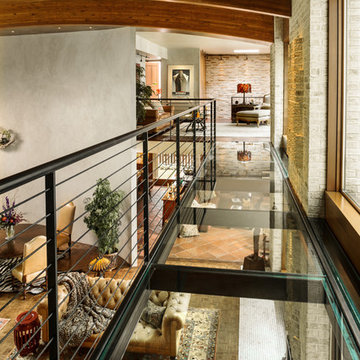
Edmunds Studios
ミルウォーキーにあるラグジュアリーな巨大なエクレクティックスタイルのおしゃれな独立型ファミリールーム (グレーの壁、テラコッタタイルの床、標準型暖炉、テレビなし) の写真
ミルウォーキーにあるラグジュアリーな巨大なエクレクティックスタイルのおしゃれな独立型ファミリールーム (グレーの壁、テラコッタタイルの床、標準型暖炉、テレビなし) の写真
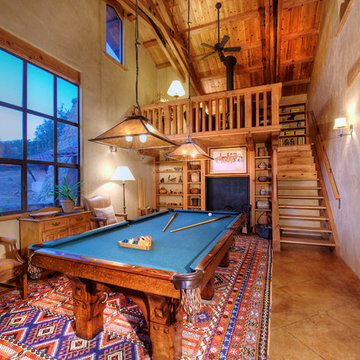
The magnificent Casey Flat Ranch Guinda CA consists of 5,284.43 acres in the Capay Valley and abuts the eastern border of Napa Valley, 90 minutes from San Francisco.
There are 24 acres of vineyard, a grass-fed Longhorn cattle herd (with 95 pairs), significant 6-mile private road and access infrastructure, a beautiful ~5,000 square foot main house, a pool, a guest house, a manager's house, a bunkhouse and a "honeymoon cottage" with total accommodation for up to 30 people.
Agriculture improvements include barn, corral, hay barn, 2 vineyard buildings, self-sustaining solar grid and 6 water wells, all managed by full time Ranch Manager and Vineyard Manager.The climate at the ranch is similar to northern St. Helena with diurnal temperature fluctuations up to 40 degrees of warm days, mild nights and plenty of sunshine - perfect weather for both Bordeaux and Rhone varieties. The vineyard produces grapes for wines under 2 brands: "Casey Flat Ranch" and "Open Range" varietals produced include Cabernet Sauvignon, Cabernet Franc, Syrah, Grenache, Mourvedre, Sauvignon Blanc and Viognier.
There is expansion opportunity of additional vineyards to more than 80 incremental acres and an additional 50-100 acres for potential agricultural business of walnuts, olives and other products.
Casey Flat Ranch brand longhorns offer a differentiated beef delight to families with ranch-to-table program of lean, superior-taste "Coddled Cattle". Other income opportunities include resort-retreat usage for Bay Area individuals and corporations as a hunting lodge, horse-riding ranch, or elite conference-retreat.

What a view!
フェニックスにあるお手頃価格の巨大なトラディショナルスタイルのおしゃれな独立型ファミリールーム (ホームバー、ベージュの壁、テラコッタタイルの床、コーナー設置型暖炉、石材の暖炉まわり、テレビなし、ベージュの床) の写真
フェニックスにあるお手頃価格の巨大なトラディショナルスタイルのおしゃれな独立型ファミリールーム (ホームバー、ベージュの壁、テラコッタタイルの床、コーナー設置型暖炉、石材の暖炉まわり、テレビなし、ベージュの床) の写真
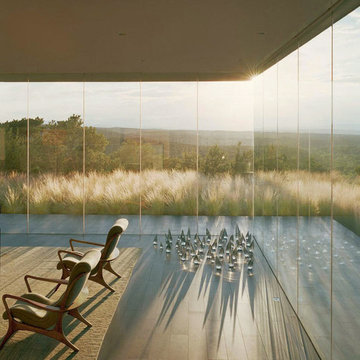
Frank Oudeman
アルバカーキにあるラグジュアリーな巨大なコンテンポラリースタイルのおしゃれなオープンリビング (ベージュの壁、竹フローリング、横長型暖炉、コンクリートの暖炉まわり、テレビなし、ベージュの床) の写真
アルバカーキにあるラグジュアリーな巨大なコンテンポラリースタイルのおしゃれなオープンリビング (ベージュの壁、竹フローリング、横長型暖炉、コンクリートの暖炉まわり、テレビなし、ベージュの床) の写真
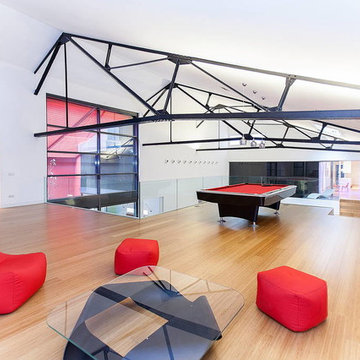
ロサンゼルスにあるラグジュアリーな巨大なモダンスタイルのおしゃれなオープンリビング (ゲームルーム、白い壁、竹フローリング、両方向型暖炉、漆喰の暖炉まわり、埋込式メディアウォール) の写真
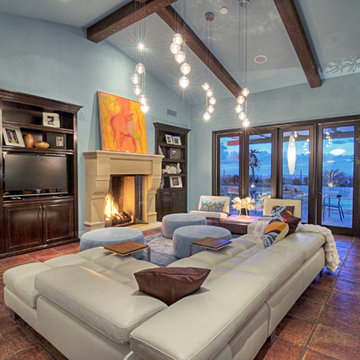
The adjustable back of this sofa opens it up to the kitchen/dining area located to the right of this photo when it's in the down position. The up position(s) offer options of TV viewing or chatting in just the right spot. The 'C' tables pull up to the sofa eliminating the annoying need to get out of the comfort zone to reach a drink or remote while also allowing the lounger to not have to commit to holding those items in their hand. Options are always good.
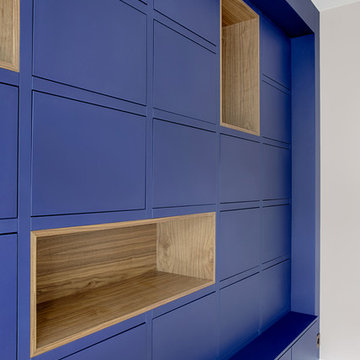
Une bibliothèque bleue dans le grand salon prête à accueillir une méridienne en velours, tapis, fauteuil et table basse pour un ensemble chic et chaleureux.
La bibliothèque se compose de 4 niches en noyer et de rangements fermés. La partie basse est plus profonde pour permettre de s'assoir ou poser des objets.
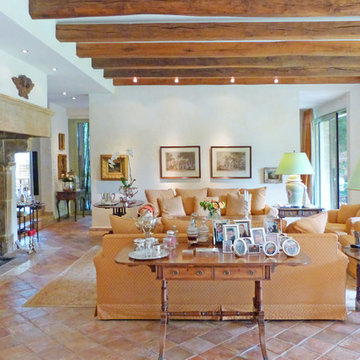
www.beyond-real-estate.de
デュッセルドルフにある巨大なコンテンポラリースタイルのおしゃれなオープンリビング (白い壁、テラコッタタイルの床、標準型暖炉、石材の暖炉まわり) の写真
デュッセルドルフにある巨大なコンテンポラリースタイルのおしゃれなオープンリビング (白い壁、テラコッタタイルの床、標準型暖炉、石材の暖炉まわり) の写真
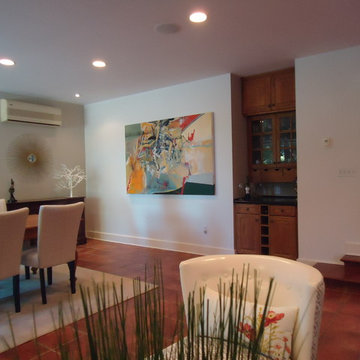
Colleen Donovan - CMD Home Staging
Large, sprawling, executive bungalow in a private, country, ravine setting, overlooking 15 Mile Creek, in the heart of beautiful Niagara. 3400 sq ft. Updated kitchen with granite counters and stainless appliances. Luxurious spa like bathrooms. MLS Number: N30050617
Listing agent Dale Petrie - Sally McGarr Realty 905-687-9229
For more photos and information http://www.niagararealtor.ca/listings/n30050617
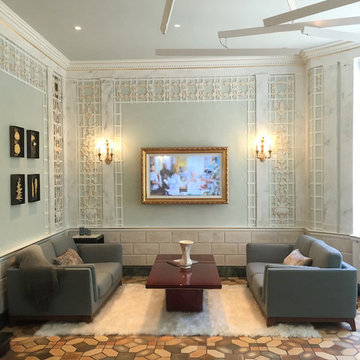
AZR Design Group
ニューヨークにある高級な巨大なトラディショナルスタイルのおしゃれなオープンリビング (緑の壁、テラコッタタイルの床、暖炉なし、内蔵型テレビ、マルチカラーの床) の写真
ニューヨークにある高級な巨大なトラディショナルスタイルのおしゃれなオープンリビング (緑の壁、テラコッタタイルの床、暖炉なし、内蔵型テレビ、マルチカラーの床) の写真

サンディエゴにある巨大なトランジショナルスタイルのおしゃれなオープンリビング (ホームバー、白い壁、テラコッタタイルの床、標準型暖炉、漆喰の暖炉まわり、埋込式メディアウォール、茶色い床) の写真
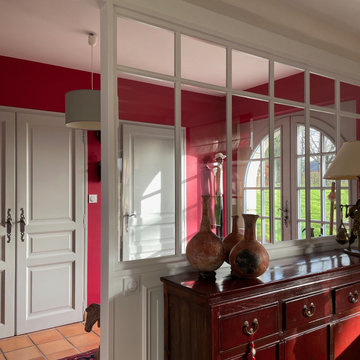
Vue sur l'entrée de la salle à manger. Une porte coulissante a été réalisée sur mesure et remplace la porte à la française afin de faciliter la circulation.
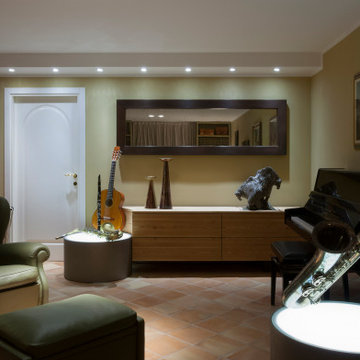
Interior design per una villa privata con tavernetta in stile rustico-contemporaneo. Linee semplici e pulite incontrano materiali ed elementi strutturali rustici. I colori neutri e caldi rendono l'ambiente sofisticato e accogliente.
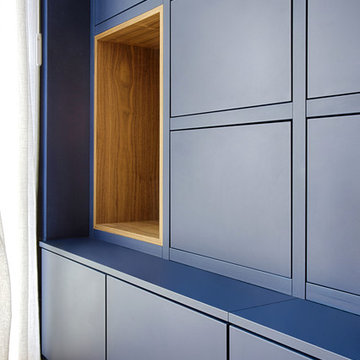
Une bibliothèque bleue dans le grand salon prête à accueillir une méridienne en velours, tapis, fauteuil et table basse pour un ensemble chic et chaleureux.
La bibliothèque se compose de 4 niches en noyer et de rangements fermés. La partie basse est plus profonde pour permettre de s'assoir ou poser des objets.
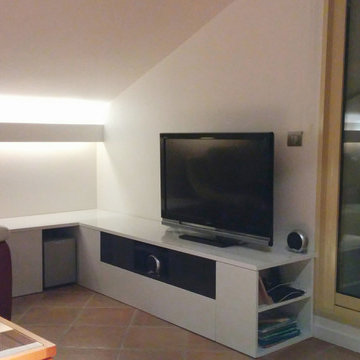
Ensemble multimédias réalisé en panneaux Egger Eurodekor W1000 - Blanc brillant et U961 - Anthracite brillant
Conçu pour recevoir un ampli home-cinema, un caisson de basses, une consoles de jeux, un serveur informatique NAS
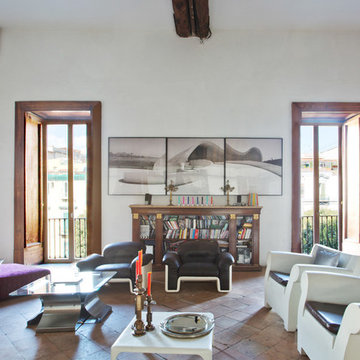
Cristina Cusani © 2018 Houzz
ナポリにある巨大なエクレクティックスタイルのおしゃれな独立型ファミリールーム (白い壁、テラコッタタイルの床、テレビなし) の写真
ナポリにある巨大なエクレクティックスタイルのおしゃれな独立型ファミリールーム (白い壁、テラコッタタイルの床、テレビなし) の写真
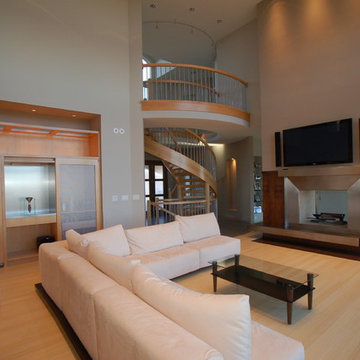
A built-in bar, open floor plan, beautiful fireplace make this a great room to relax or entertain in.
ミルウォーキーにある巨大なコンテンポラリースタイルのおしゃれなオープンリビング (グレーの壁、竹フローリング、両方向型暖炉、金属の暖炉まわり、壁掛け型テレビ) の写真
ミルウォーキーにある巨大なコンテンポラリースタイルのおしゃれなオープンリビング (グレーの壁、竹フローリング、両方向型暖炉、金属の暖炉まわり、壁掛け型テレビ) の写真
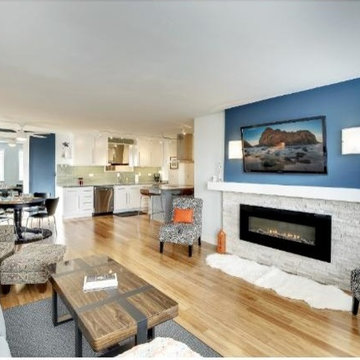
ミネアポリスにあるお手頃価格の巨大なトランジショナルスタイルのおしゃれなオープンリビング (青い壁、竹フローリング、標準型暖炉、石材の暖炉まわり、壁掛け型テレビ) の写真
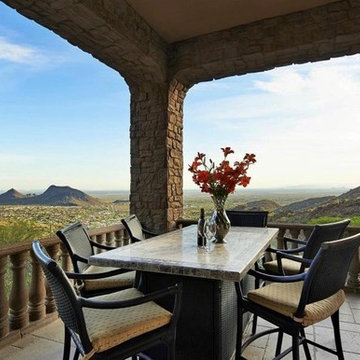
Patio off the master bedroom.
フェニックスにあるお手頃価格の巨大な地中海スタイルのおしゃれな独立型ファミリールーム (ホームバー、ベージュの壁、テラコッタタイルの床、コーナー設置型暖炉、石材の暖炉まわり、テレビなし、ベージュの床) の写真
フェニックスにあるお手頃価格の巨大な地中海スタイルのおしゃれな独立型ファミリールーム (ホームバー、ベージュの壁、テラコッタタイルの床、コーナー設置型暖炉、石材の暖炉まわり、テレビなし、ベージュの床) の写真
巨大なファミリールーム (竹フローリング、テラコッタタイルの床) の写真
1
