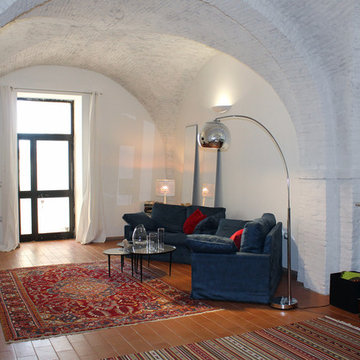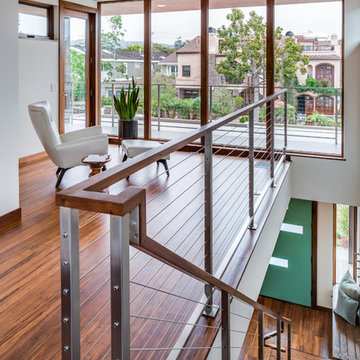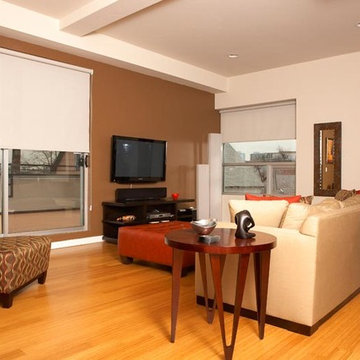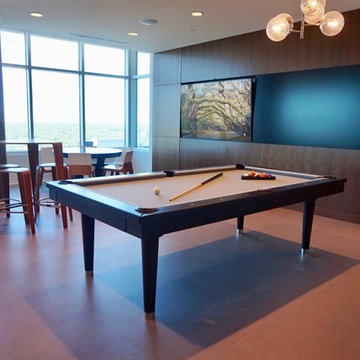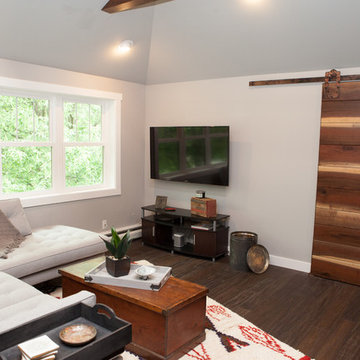ロフトリビング (竹フローリング、テラコッタタイルの床) の写真
絞り込み:
資材コスト
並び替え:今日の人気順
写真 1〜20 枚目(全 114 枚)
1/4

Welcome this downtown loft with a great open floor plan. We created separate seating areas to create intimacy and comfort in this family room. The light bamboo floors have a great modern feel. The furniture also has a modern feel with a fantastic mid century undertone.
Photo by Kevin Twitty
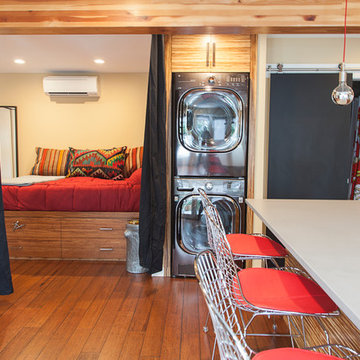
800 sqft garage conversion into ADU (accessory dwelling unit) with open plan family room downstairs and an extra living space upstairs.
pc: Shauna Intelisano
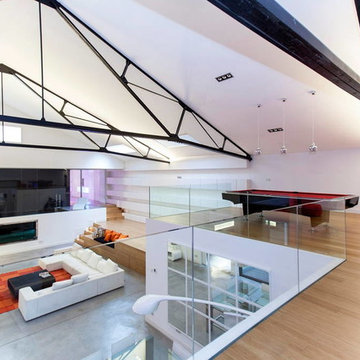
ロサンゼルスにあるラグジュアリーな巨大なモダンスタイルのおしゃれなロフトリビング (ゲームルーム、白い壁、竹フローリング、ベージュの床) の写真

In a Modern Living Room, or in an architectural visualization studio where spaces are limited to a single common room 3d interior modeling with dining area, chair, flower port, table, pendant, decoration ideas, outside views, wall gas fire, seating pad, interior lighting, animated flower vase by yantram Architectural Modeling Firm, Rome – Italy
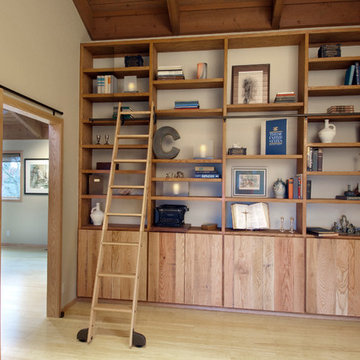
We reconfigured the massive bookshelf with retrofitted reclaimed wood shelves at the bottom, added a rolling library ladder, and complemented the shelves with a barn door made of the same reclaimed wood. The look was more rustic in the den and master bedroom beyond.
Photo by Gregg Krogstad

truly the greatest of great rooms...reminds one of a loft yet looks out to the water on all sides and through the odd shaped whimsical windows. bamboo flooring grounds the sky blue walls and runs through out this open floor of kitchen, dining and entertainment spaces. fun with the alternating color upholstered bar stools and the art hi atop the room, give the homeowners the fun they seek to get away to.
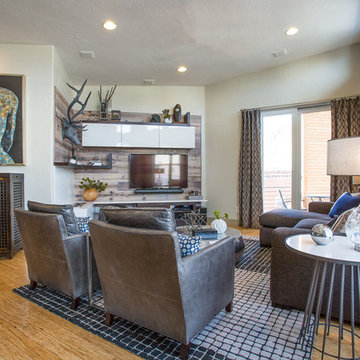
Photographer: Chris Laplante
This Downtown Denver condo has a custom built-in media/fireplace wall that features an Bioethanol fireplace by Eco Smart Fire.
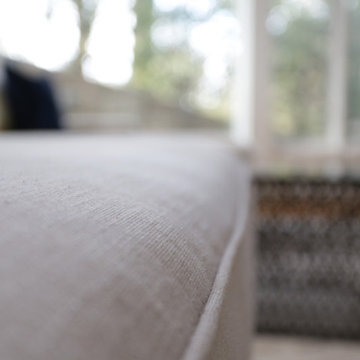
This gallery room design elegantly combines cool color tones with a sleek modern look. The wavy area rug anchors the room with subtle visual textures reminiscent of water. The art in the space makes the room feel much like a museum, while the furniture and accessories will bring in warmth into the room.
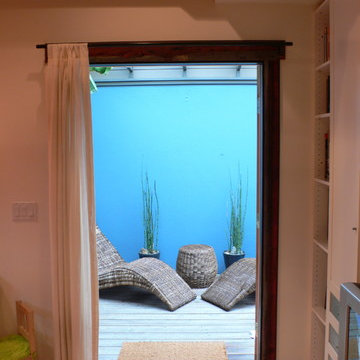
Thomas Story, Sunset Magazine
ロサンゼルスにある低価格の小さなビーチスタイルのおしゃれなロフトリビング (ライブラリー、白い壁、竹フローリング、埋込式メディアウォール) の写真
ロサンゼルスにある低価格の小さなビーチスタイルのおしゃれなロフトリビング (ライブラリー、白い壁、竹フローリング、埋込式メディアウォール) の写真
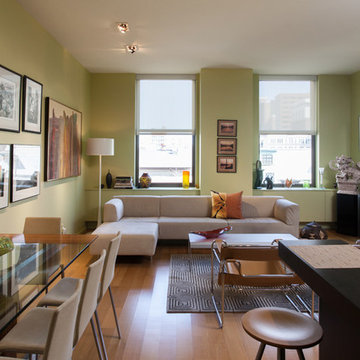
Photos by: Jon Friedrich | www.jonfriedrich.com
フィラデルフィアにある高級な中くらいなコンテンポラリースタイルのおしゃれなロフトリビング (黄色い壁、竹フローリング、据え置き型テレビ) の写真
フィラデルフィアにある高級な中くらいなコンテンポラリースタイルのおしゃれなロフトリビング (黄色い壁、竹フローリング、据え置き型テレビ) の写真
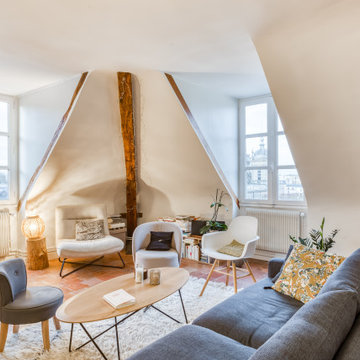
パリにある中くらいなコンテンポラリースタイルのおしゃれなロフトリビング (ベージュの壁、テラコッタタイルの床、暖炉なし、内蔵型テレビ、オレンジの床) の写真
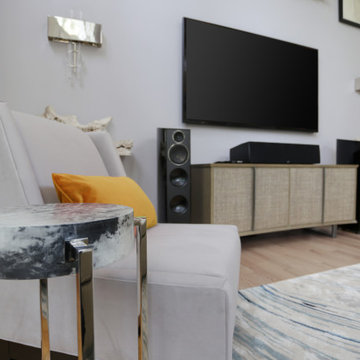
This gallery room design elegantly combines cool color tones with a sleek modern look. The wavy area rug anchors the room with subtle visual textures reminiscent of water. The art in the space makes the room feel much like a museum, while the furniture and accessories will bring in warmth into the room.
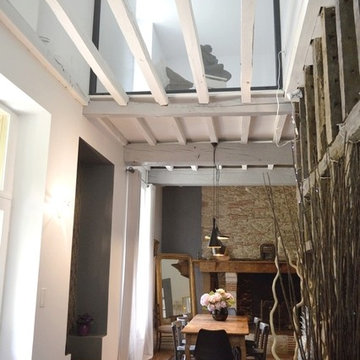
Hall d'entrée.
BÉATRICE SAURIN
トゥールーズにある中くらいなカントリー風のおしゃれなロフトリビング (白い壁、テラコッタタイルの床、標準型暖炉、石材の暖炉まわり、赤い床) の写真
トゥールーズにある中くらいなカントリー風のおしゃれなロフトリビング (白い壁、テラコッタタイルの床、標準型暖炉、石材の暖炉まわり、赤い床) の写真
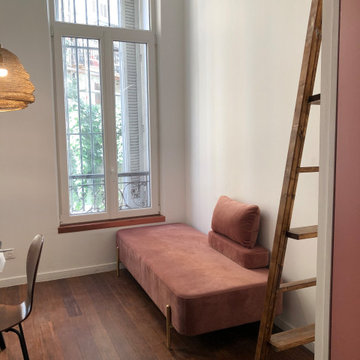
Ancien appartement traversant dans son jus divisé en deux studio dont un que voici. Tout à été à créer, que ce soit la mezzanine, la découpe des volumes ainsi que la cuisine et la salle de bain qui étaient à l'origine un placard. La hauteur sous plafond à permise de créer une mezzanine avec un couchage pour deux et libérer l'emprise au sol de cet espace nuit.
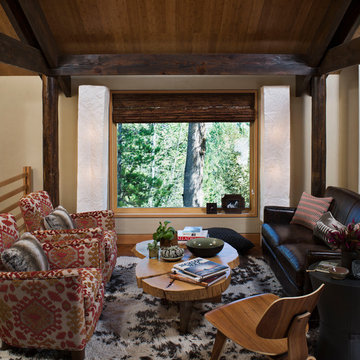
Custom Home in Jackson Hole, WY
Paul Warchol Photography
他の地域にある中くらいなラスティックスタイルのおしゃれなロフトリビング (ベージュの壁、竹フローリング、暖炉なし、テレビなし、ベージュの床、黒いソファ) の写真
他の地域にある中くらいなラスティックスタイルのおしゃれなロフトリビング (ベージュの壁、竹フローリング、暖炉なし、テレビなし、ベージュの床、黒いソファ) の写真
ロフトリビング (竹フローリング、テラコッタタイルの床) の写真
1
