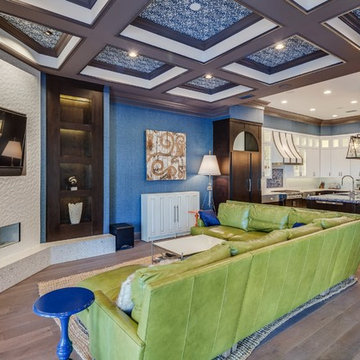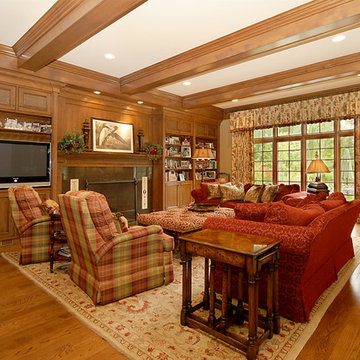広いファミリールーム (タイルの暖炉まわり、青い壁、茶色い壁) の写真
絞り込み:
資材コスト
並び替え:今日の人気順
写真 1〜20 枚目(全 204 枚)
1/5

A remodeled modern and eclectic living room. This room was featured on Houzz in a "Room of the Day" editorial piece: http://www.houzz.com/ideabooks/54584369/list/room-of-the-day-dramatic-redesign-brings-intimacy-to-a-large-room

“There’s a custom, oversized sectional, a 6-foot Sparks linear fireplace, and a 70-inch TV; what better place for family movie night?”
- San Diego Home/Garden Lifestyles Magazine
August 2013
James Brady Photography

Greg Grupenhof
シンシナティにある高級な広いトラディショナルスタイルのおしゃれな独立型ファミリールーム (濃色無垢フローリング、標準型暖炉、タイルの暖炉まわり、埋込式メディアウォール、青い壁、茶色い床) の写真
シンシナティにある高級な広いトラディショナルスタイルのおしゃれな独立型ファミリールーム (濃色無垢フローリング、標準型暖炉、タイルの暖炉まわり、埋込式メディアウォール、青い壁、茶色い床) の写真

We are absolutely thrilled to share the finished photos of this year's Homearama we were lucky to be apart of thanks to G.A. White Homes. This week we will be sharing the kitchen, pantry, and living area. All of these spaces use Marsh Furniture's Apex door style to create a uniquely clean and modern living space. The Apex door style is very minimal making it the perfect cabinet to showcase statement pieces like a stunning counter top or floating shelves. The muted color palette of whites and grays help the home look even more open and airy.
Designer: Aaron Mauk

Tina McCabe of Mccabe DeSign & Interiors completed a full redesign of this home including both the interior and exterior. Features include bringing the outdoors in with a large eclipse window and bar height counter on the exterior patio, cloud white shaker cabinets, walnut island, glass uppers on both the front and sides, extra deep pantry, honed black grantie countertops, and tv viewing from the outdoor counter.
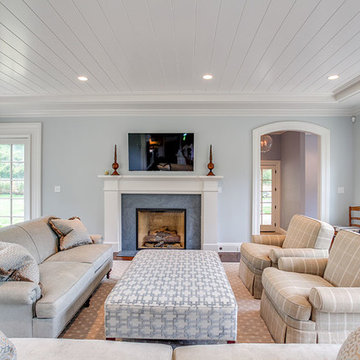
Light blue, beige and white family room with large rectangular upholstered ottoman and fireplace.
他の地域にある広いトラディショナルスタイルのおしゃれな独立型ファミリールーム (青い壁、標準型暖炉、壁掛け型テレビ、ベージュの床、無垢フローリング、タイルの暖炉まわり) の写真
他の地域にある広いトラディショナルスタイルのおしゃれな独立型ファミリールーム (青い壁、標準型暖炉、壁掛け型テレビ、ベージュの床、無垢フローリング、タイルの暖炉まわり) の写真
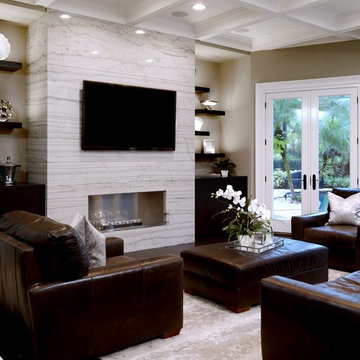
Beautiful, contemporary Family Room.
タンパにある広いコンテンポラリースタイルのおしゃれなオープンリビング (茶色い壁、濃色無垢フローリング、標準型暖炉、タイルの暖炉まわり、壁掛け型テレビ、茶色い床) の写真
タンパにある広いコンテンポラリースタイルのおしゃれなオープンリビング (茶色い壁、濃色無垢フローリング、標準型暖炉、タイルの暖炉まわり、壁掛け型テレビ、茶色い床) の写真
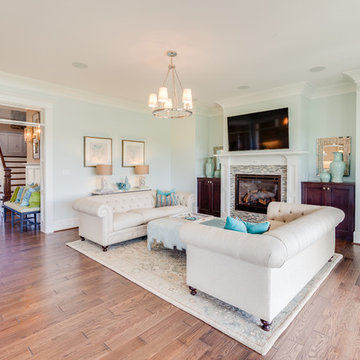
他の地域にある広いトラディショナルスタイルのおしゃれなオープンリビング (青い壁、無垢フローリング、標準型暖炉、タイルの暖炉まわり、壁掛け型テレビ) の写真

Our Austin studio decided to go bold with this project by ensuring that each space had a unique identity in the Mid-Century Modern styleaOur Austin studio decided to go bold with this project by ensuring that each space had a unique identity in the Mid-Century Modern style bathroom, butler's pantry, and mudroom. We covered the bathroom walls and flooring with stylish beige and yellow tile that was cleverly installed to look like two different patterns. The mint cabinet and pink vanity reflect the mid-century color palette. The stylish knobs and fittings add an extra splash of fun to the bathroom.
The butler's pantry is located right behind the kitchen and serves multiple functions like storage, a study area, and a bar. We went with a moody blue color for the cabinets and included a raw wood open shelf to give depth and warmth to the space. We went with some gorgeous artistic tiles that create a bold, intriguing look in the space.
In the mudroom, we used siding materials to create a shiplap effect to create warmth and texture – a homage to the classic Mid-Century Modern design. We used the same blue from the butler's pantry to create a cohesive effect. The large mint cabinets add a lighter touch to the space.
---
Project designed by the Atomic Ranch featured modern designers at Breathe Design Studio. From their Austin design studio, they serve an eclectic and accomplished nationwide clientele including in Palm Springs, LA, and the San Francisco Bay Area.
For more about Breathe Design Studio, see here: https://www.breathedesignstudio.com/
To learn more about this project, see here: https://www.breathedesignstudio.com/atomic-ranch bathroom, butler's pantry, and mudroom. We covered the bathroom walls and flooring with stylish beige and yellow tile that was cleverly installed to look like two different patterns. The mint cabinet and pink vanity reflect the mid-century color palette. The stylish knobs and fittings add an extra splash of fun to the bathroom.
The butler's pantry is located right behind the kitchen and serves multiple functions like storage, a study area, and a bar. We went with a moody blue color for the cabinets and included a raw wood open shelf to give depth and warmth to the space. We went with some gorgeous artistic tiles that create a bold, intriguing look in the space.
In the mudroom, we used siding materials to create a shiplap effect to create warmth and texture – a homage to the classic Mid-Century Modern design. We used the same blue from the butler's pantry to create a cohesive effect. The large mint cabinets add a lighter touch to the space.
---
Project designed by the Atomic Ranch featured modern designers at Breathe Design Studio. From their Austin design studio, they serve an eclectic and accomplished nationwide clientele including in Palm Springs, LA, and the San Francisco Bay Area.
For more about Breathe Design Studio, see here: https://www.breathedesignstudio.com/
To learn more about this project, see here: https://www.breathedesignstudio.com/-atomic-ranch-1
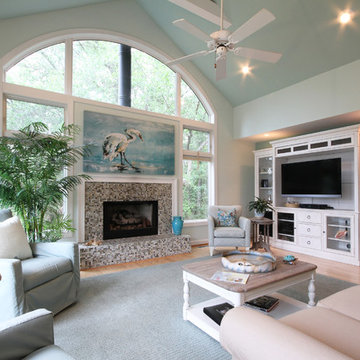
Entertainment center replaced old built in cabinet.
チャールストンにある高級な広いビーチスタイルのおしゃれなオープンリビング (青い壁、淡色無垢フローリング、標準型暖炉、タイルの暖炉まわり、据え置き型テレビ) の写真
チャールストンにある高級な広いビーチスタイルのおしゃれなオープンリビング (青い壁、淡色無垢フローリング、標準型暖炉、タイルの暖炉まわり、据え置き型テレビ) の写真
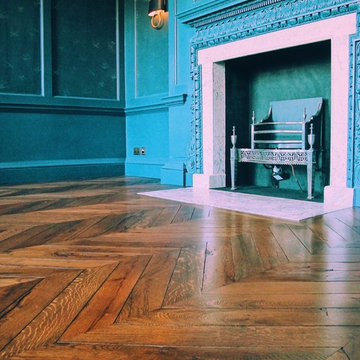
ダラスにある広いミッドセンチュリースタイルのおしゃれなオープンリビング (青い壁、無垢フローリング、標準型暖炉、タイルの暖炉まわり、テレビなし、茶色い床) の写真
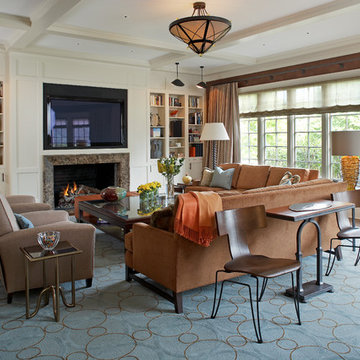
Phillip Ennis
ニューヨークにある広いトラディショナルスタイルのおしゃれなオープンリビング (茶色い壁、無垢フローリング、標準型暖炉、壁掛け型テレビ、タイルの暖炉まわり) の写真
ニューヨークにある広いトラディショナルスタイルのおしゃれなオープンリビング (茶色い壁、無垢フローリング、標準型暖炉、壁掛け型テレビ、タイルの暖炉まわり) の写真
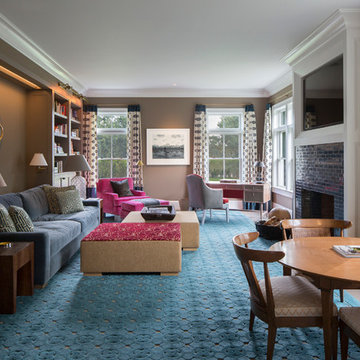
Michelle Rose Photography
ニューヨークにある高級な広いトランジショナルスタイルのおしゃれな独立型ファミリールーム (茶色い壁、無垢フローリング、標準型暖炉、タイルの暖炉まわり、青い床) の写真
ニューヨークにある高級な広いトランジショナルスタイルのおしゃれな独立型ファミリールーム (茶色い壁、無垢フローリング、標準型暖炉、タイルの暖炉まわり、青い床) の写真

ニューヨークにある広いコンテンポラリースタイルのおしゃれなオープンリビング (青い壁、淡色無垢フローリング、標準型暖炉、タイルの暖炉まわり、壁掛け型テレビ、ベージュの床) の写真

The warmth and detail within the family room’s wood paneling and fireplace lets this well-proportioned gathering space defer quietly to the stunning beauty of Lake Tahoe. Photo by Vance Fox
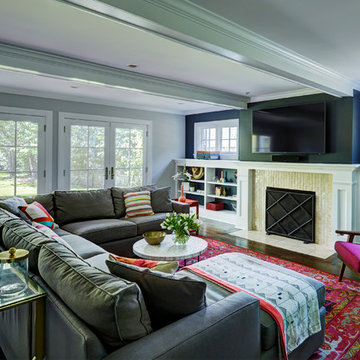
Mike Kaskel
シカゴにある広いエクレクティックスタイルのおしゃれな独立型ファミリールーム (青い壁、無垢フローリング、標準型暖炉、タイルの暖炉まわり、壁掛け型テレビ、茶色い床) の写真
シカゴにある広いエクレクティックスタイルのおしゃれな独立型ファミリールーム (青い壁、無垢フローリング、標準型暖炉、タイルの暖炉まわり、壁掛け型テレビ、茶色い床) の写真
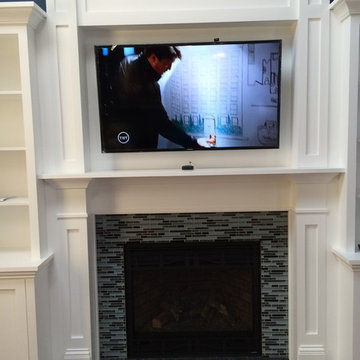
Heatilator Gas Fireplace NNXT surround in blue pearl granite hearth with blue pearl mosaic. With RFS Custom Craftsman style mantle and over mantle. Custom 3 1/2ft break front side cabinets all by Rettinger Fireplace Systems.
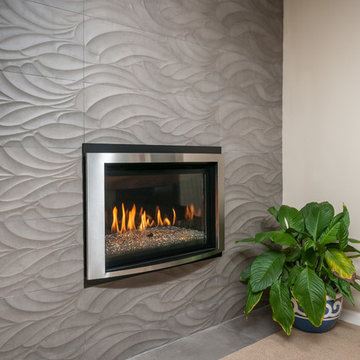
Ian Coleman
サンフランシスコにある広いコンテンポラリースタイルのおしゃれなオープンリビング (茶色い壁、カーペット敷き、コーナー設置型暖炉、タイルの暖炉まわり、壁掛け型テレビ) の写真
サンフランシスコにある広いコンテンポラリースタイルのおしゃれなオープンリビング (茶色い壁、カーペット敷き、コーナー設置型暖炉、タイルの暖炉まわり、壁掛け型テレビ) の写真
広いファミリールーム (タイルの暖炉まわり、青い壁、茶色い壁) の写真
1
