中くらいなファミリールーム (石材の暖炉まわり、竹フローリング) の写真
絞り込み:
資材コスト
並び替え:今日の人気順
写真 1〜20 枚目(全 41 枚)
1/4

Seeking the collective dream of a multigenerational family, this universally designed home responds to the similarities and differences inherent between generations.
Sited on the Southeastern shore of Magician Lake, a sand-bottomed pristine lake in southwestern Michigan, this home responds to the owner’s program by creating levels and wings around a central gathering place where panoramic views are enhanced by the homes diagonal orientation engaging multiple views of the water.
James Yochum
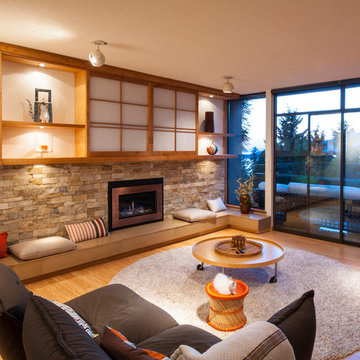
The family room after renovation, the fireplace hearth was built out further to make a window seat and tiled in Solus concrete tiles. The mirrors were removed to be replaced by a custom millwork media wall , the TV is on an arm which is concealed behind the sliding shoji panels, the electronics are concealed by the far left cabinet , the shelving has concealed puck lights to light up the art objects, The modular seating, round coffee table on wheels and ottoman are all from Ligne Roset.
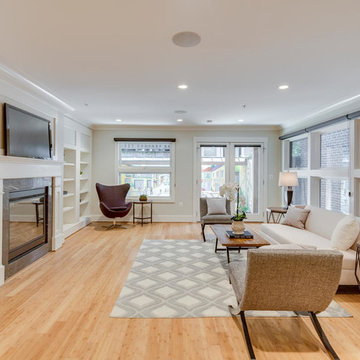
With a listing price of just under $4 million, this gorgeous row home located near the Convention Center in Washington DC required a very specific look to attract the proper buyer.
The home has been completely remodeled in a modern style with bamboo flooring and bamboo kitchen cabinetry so the furnishings and decor needed to be complimentary. Typically, transitional furnishings are used in staging across the board, however, for this property we wanted an urban loft, industrial look with heavy elements of reclaimed wood to create a city, hotel luxe style. As with all DC properties, this one is long and narrow but is completely open concept on each level, so continuity in color and design selections was critical.
The row home had several open areas that needed a defined purpose such as a reception area, which includes a full bar service area, pub tables, stools and several comfortable seating areas for additional entertaining. It also boasts an in law suite with kitchen and living quarters as well as 3 outdoor spaces, which are highly sought after in the District.
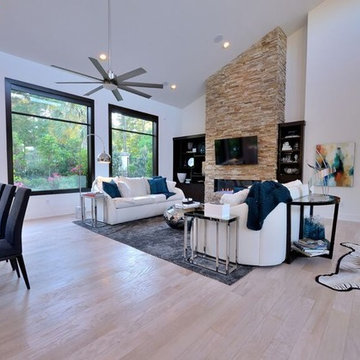
ヒューストンにある高級な中くらいなモダンスタイルのおしゃれなオープンリビング (白い壁、竹フローリング、標準型暖炉、石材の暖炉まわり、壁掛け型テレビ) の写真
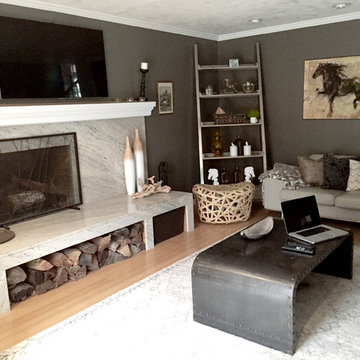
サンフランシスコにあるお手頃価格の中くらいなトランジショナルスタイルのおしゃれな独立型ファミリールーム (グレーの壁、竹フローリング、標準型暖炉、石材の暖炉まわり、壁掛け型テレビ、ベージュの床) の写真
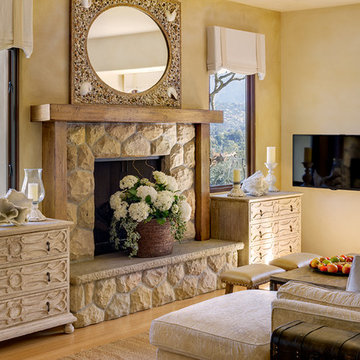
Photography Alexander Vertikoff
サンタバーバラにある中くらいな地中海スタイルのおしゃれなファミリールーム (黄色い壁、竹フローリング、標準型暖炉、石材の暖炉まわり、壁掛け型テレビ) の写真
サンタバーバラにある中くらいな地中海スタイルのおしゃれなファミリールーム (黄色い壁、竹フローリング、標準型暖炉、石材の暖炉まわり、壁掛け型テレビ) の写真
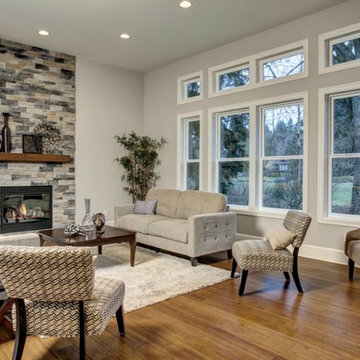
Here we have a transitional home we created in the Mercer Island area. Our design team worked with the client to achieve a class bright design with natural elements added. The large windows in the living room and tall ceilings give the feeling of more space and light. We hope you enjoy the Master bathroom solid surfaces and the fireplaces.
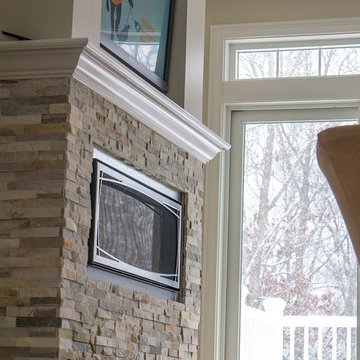
Mike Ciolino
ボストンにある中くらいなトラディショナルスタイルのおしゃれなオープンリビング (ベージュの壁、竹フローリング、横長型暖炉、石材の暖炉まわり、壁掛け型テレビ) の写真
ボストンにある中くらいなトラディショナルスタイルのおしゃれなオープンリビング (ベージュの壁、竹フローリング、横長型暖炉、石材の暖炉まわり、壁掛け型テレビ) の写真
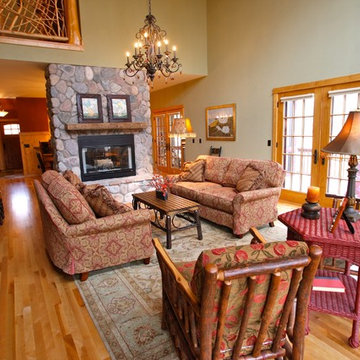
Elegant but cozy with a rustic appeal
他の地域にあるお手頃価格の中くらいなラスティックスタイルのおしゃれなオープンリビング (ライブラリー、緑の壁、竹フローリング、石材の暖炉まわり、テレビなし、両方向型暖炉) の写真
他の地域にあるお手頃価格の中くらいなラスティックスタイルのおしゃれなオープンリビング (ライブラリー、緑の壁、竹フローリング、石材の暖炉まわり、テレビなし、両方向型暖炉) の写真
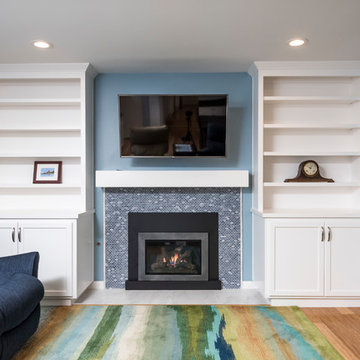
Ian Coleman
サンフランシスコにある中くらいなトランジショナルスタイルのおしゃれなオープンリビング (青い壁、竹フローリング、標準型暖炉、石材の暖炉まわり、壁掛け型テレビ、茶色い床) の写真
サンフランシスコにある中くらいなトランジショナルスタイルのおしゃれなオープンリビング (青い壁、竹フローリング、標準型暖炉、石材の暖炉まわり、壁掛け型テレビ、茶色い床) の写真
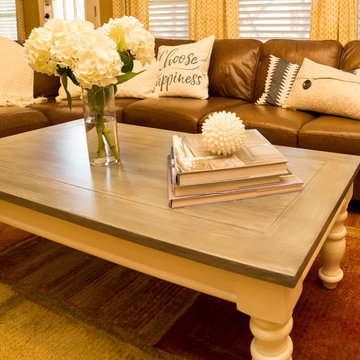
Family Room after an inexpensive update. DIY farmhouse coffee table adds some brightness to the room along with white pillows and a throw all bought at discount retailers. The lamp was switched for a lighter color as well. Curtain panels were added to subtlely soften and brighten the space. Total cost was under $300.
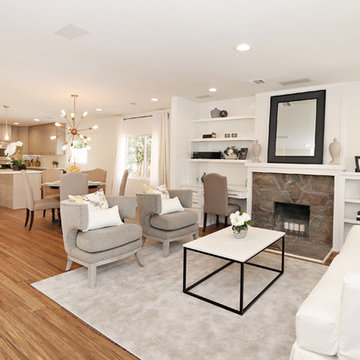
ロサンゼルスにある中くらいなトラディショナルスタイルのおしゃれなオープンリビング (白い壁、竹フローリング、標準型暖炉、石材の暖炉まわり、テレビなし、茶色い床) の写真
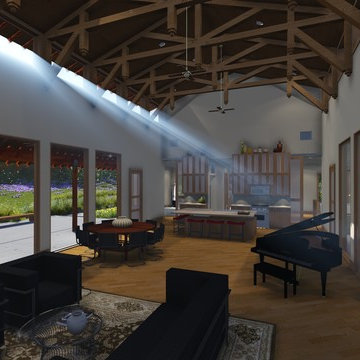
Great Room with glass sliding barn doors
3D design
ヒューストンにあるお手頃価格の中くらいなサンタフェスタイルのおしゃれな独立型ファミリールーム (標準型暖炉、石材の暖炉まわり、竹フローリング) の写真
ヒューストンにあるお手頃価格の中くらいなサンタフェスタイルのおしゃれな独立型ファミリールーム (標準型暖炉、石材の暖炉まわり、竹フローリング) の写真
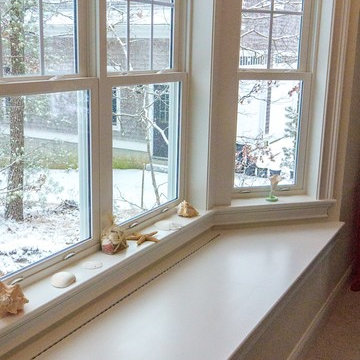
Mike Ciolino
ボストンにある中くらいなトラディショナルスタイルのおしゃれなオープンリビング (ベージュの壁、竹フローリング、横長型暖炉、石材の暖炉まわり、壁掛け型テレビ) の写真
ボストンにある中くらいなトラディショナルスタイルのおしゃれなオープンリビング (ベージュの壁、竹フローリング、横長型暖炉、石材の暖炉まわり、壁掛け型テレビ) の写真
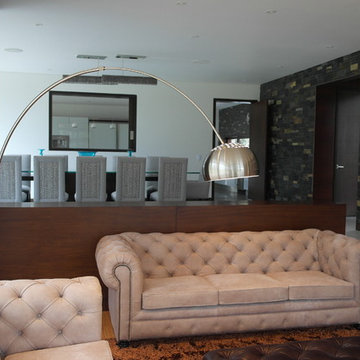
Sala principal con doble altura.
他の地域にある中くらいなコンテンポラリースタイルのおしゃれなファミリールーム (白い壁、竹フローリング、両方向型暖炉、石材の暖炉まわり) の写真
他の地域にある中くらいなコンテンポラリースタイルのおしゃれなファミリールーム (白い壁、竹フローリング、両方向型暖炉、石材の暖炉まわり) の写真
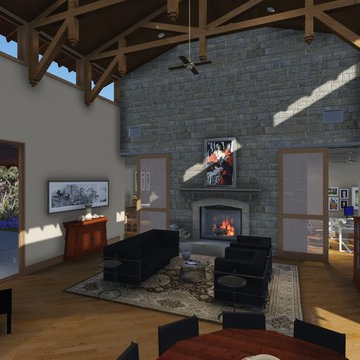
Great room at winter afternoon sun angle
3D design
ヒューストンにあるお手頃価格の中くらいなサンタフェスタイルのおしゃれな独立型ファミリールーム (竹フローリング、標準型暖炉、石材の暖炉まわり) の写真
ヒューストンにあるお手頃価格の中くらいなサンタフェスタイルのおしゃれな独立型ファミリールーム (竹フローリング、標準型暖炉、石材の暖炉まわり) の写真
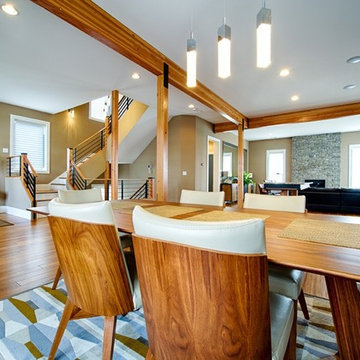
In Lower Kennydale we build a transitional home with a bright open feel. The beams on the main level give you the styling of a loft with lots of light. We hope you enjoy the bamboo flooring and custom metal stair system. The second island in the kitchen offers more space for cooking and entertaining. The bedrooms are large and the basement offers extra storage and entertaining space as well.
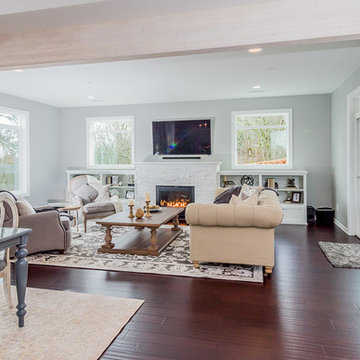
ポートランドにある高級な中くらいなトランジショナルスタイルのおしゃれなオープンリビング (グレーの壁、竹フローリング、標準型暖炉、石材の暖炉まわり、壁掛け型テレビ) の写真
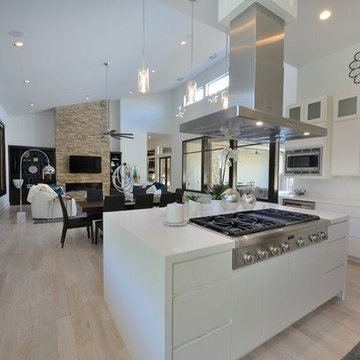
ヒューストンにある高級な中くらいなモダンスタイルのおしゃれなオープンリビング (白い壁、竹フローリング、標準型暖炉、石材の暖炉まわり、壁掛け型テレビ) の写真
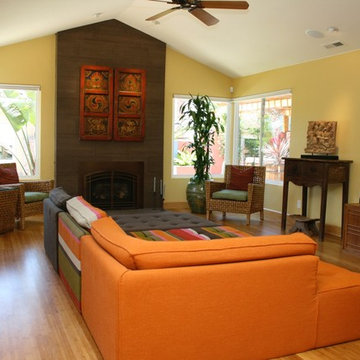
A dark sandstone fireplace chimney anchors this warm family room space. Vertical grain bamboo floors carry natural warmth and texture throughout the entire open plan home. Accent lighting highlights dramatic Asian art collected from world travels.
High Performance Living in Silicon Valley. One Sky Homes Designs and Builds the healthiest, most comfortable and energy balanced homes on the planet. Passive House and Zero Net Energy standards for both new and existing homes.
中くらいなファミリールーム (石材の暖炉まわり、竹フローリング) の写真
1