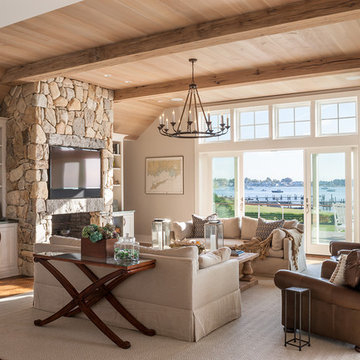ファミリールーム (石材の暖炉まわり、竹フローリング) の写真

フェニックスにあるお手頃価格の広いモダンスタイルのおしゃれなオープンリビング (ベージュの壁、竹フローリング、コーナー設置型暖炉、石材の暖炉まわり、壁掛け型テレビ、ベージュの床) の写真

Seeking the collective dream of a multigenerational family, this universally designed home responds to the similarities and differences inherent between generations.
Sited on the Southeastern shore of Magician Lake, a sand-bottomed pristine lake in southwestern Michigan, this home responds to the owner’s program by creating levels and wings around a central gathering place where panoramic views are enhanced by the homes diagonal orientation engaging multiple views of the water.
James Yochum

Welcome this downtown loft with a great open floor plan. We created separate seating areas to create intimacy and comfort in this family room. The light bamboo floors have a great modern feel. The furniture also has a modern feel with a fantastic mid century undertone.
Photo by Kevin Twitty
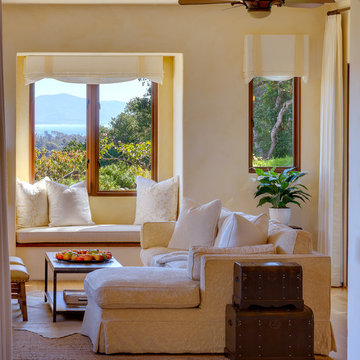
Photography Alexander Vertikoff
サンタバーバラにある中くらいな地中海スタイルのおしゃれなファミリールーム (黄色い壁、竹フローリング、標準型暖炉、石材の暖炉まわり、壁掛け型テレビ) の写真
サンタバーバラにある中くらいな地中海スタイルのおしゃれなファミリールーム (黄色い壁、竹フローリング、標準型暖炉、石材の暖炉まわり、壁掛け型テレビ) の写真
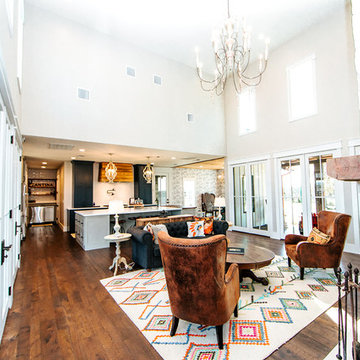
Snap Chic Photography
オースティンにあるお手頃価格の広いカントリー風のおしゃれなオープンリビング (ホームバー、グレーの壁、竹フローリング、標準型暖炉、石材の暖炉まわり、テレビなし、茶色い床) の写真
オースティンにあるお手頃価格の広いカントリー風のおしゃれなオープンリビング (ホームバー、グレーの壁、竹フローリング、標準型暖炉、石材の暖炉まわり、テレビなし、茶色い床) の写真
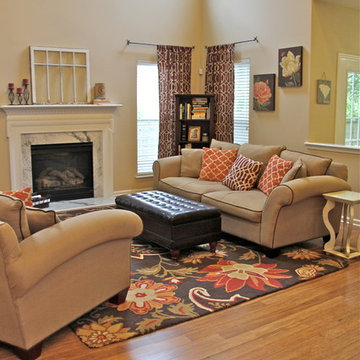
Angie Guy Design
シャーロットにある低価格の広いトラディショナルスタイルのおしゃれなオープンリビング (ベージュの壁、竹フローリング、標準型暖炉、石材の暖炉まわり) の写真
シャーロットにある低価格の広いトラディショナルスタイルのおしゃれなオープンリビング (ベージュの壁、竹フローリング、標準型暖炉、石材の暖炉まわり) の写真
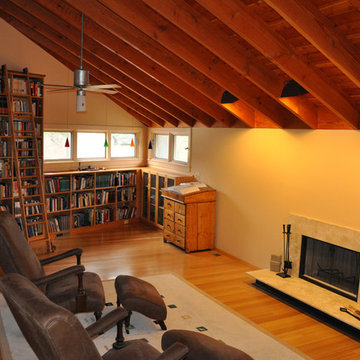
Parson Architecture
フェニックスにあるお手頃価格の広いラスティックスタイルのおしゃれなロフトリビング (ライブラリー、ベージュの壁、竹フローリング、標準型暖炉、石材の暖炉まわり、テレビなし) の写真
フェニックスにあるお手頃価格の広いラスティックスタイルのおしゃれなロフトリビング (ライブラリー、ベージュの壁、竹フローリング、標準型暖炉、石材の暖炉まわり、テレビなし) の写真
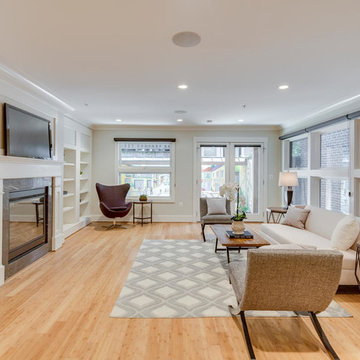
With a listing price of just under $4 million, this gorgeous row home located near the Convention Center in Washington DC required a very specific look to attract the proper buyer.
The home has been completely remodeled in a modern style with bamboo flooring and bamboo kitchen cabinetry so the furnishings and decor needed to be complimentary. Typically, transitional furnishings are used in staging across the board, however, for this property we wanted an urban loft, industrial look with heavy elements of reclaimed wood to create a city, hotel luxe style. As with all DC properties, this one is long and narrow but is completely open concept on each level, so continuity in color and design selections was critical.
The row home had several open areas that needed a defined purpose such as a reception area, which includes a full bar service area, pub tables, stools and several comfortable seating areas for additional entertaining. It also boasts an in law suite with kitchen and living quarters as well as 3 outdoor spaces, which are highly sought after in the District.
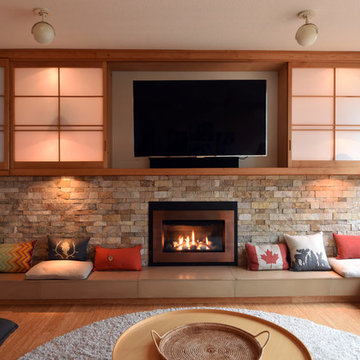
View of the media wall in family room with the shoji panels open to view wide screen TV which is on an arm for maximum flexibility.
バンクーバーにある高級な中くらいなコンテンポラリースタイルのおしゃれな独立型ファミリールーム (白い壁、竹フローリング、標準型暖炉、石材の暖炉まわり、埋込式メディアウォール、ベージュの床) の写真
バンクーバーにある高級な中くらいなコンテンポラリースタイルのおしゃれな独立型ファミリールーム (白い壁、竹フローリング、標準型暖炉、石材の暖炉まわり、埋込式メディアウォール、ベージュの床) の写真
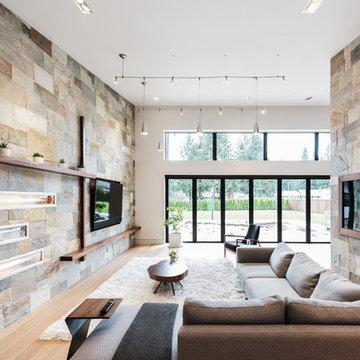
ポートランドにある高級な広いコンテンポラリースタイルのおしゃれなファミリールーム (竹フローリング、ベージュの床、横長型暖炉、石材の暖炉まわり、壁掛け型テレビ) の写真

Mahogany paneling was installed to create a warm and inviting space for gathering and watching movies. The quaint morning coffee area in the bay window is an added bonus. This space was the original two car Garage that was converted into a Family Room.
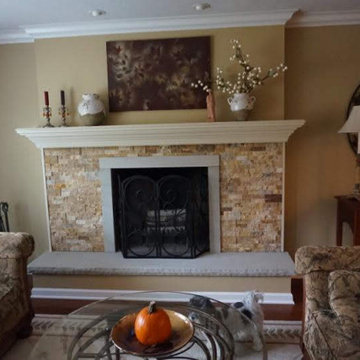
Dry stacked stone fireplace surround with wood mantel and sand stone hearth add warmth to this sitting room. We added ambiance with recessed lighting over fireplace and although homeowner hung art over mantel this area was wired for television mount.
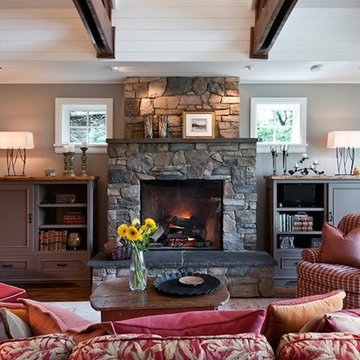
オレンジカウンティにある高級な広いラスティックスタイルのおしゃれな独立型ファミリールーム (ベージュの壁、竹フローリング、標準型暖炉、石材の暖炉まわり、テレビなし、茶色い床) の写真
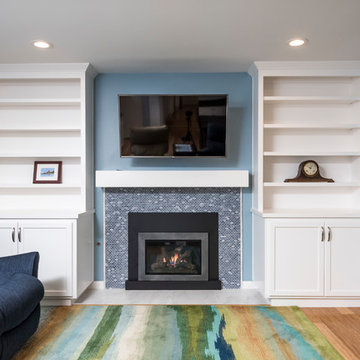
Ian Coleman
サンフランシスコにある中くらいなトランジショナルスタイルのおしゃれなオープンリビング (青い壁、竹フローリング、標準型暖炉、石材の暖炉まわり、壁掛け型テレビ、茶色い床) の写真
サンフランシスコにある中くらいなトランジショナルスタイルのおしゃれなオープンリビング (青い壁、竹フローリング、標準型暖炉、石材の暖炉まわり、壁掛け型テレビ、茶色い床) の写真
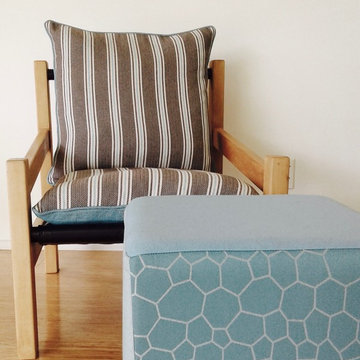
an old family chair lovingly recovered and sanded .
クライストチャーチにあるお手頃価格の小さなビーチスタイルのおしゃれなファミリールーム (白い壁、竹フローリング、コーナー設置型暖炉、石材の暖炉まわり) の写真
クライストチャーチにあるお手頃価格の小さなビーチスタイルのおしゃれなファミリールーム (白い壁、竹フローリング、コーナー設置型暖炉、石材の暖炉まわり) の写真
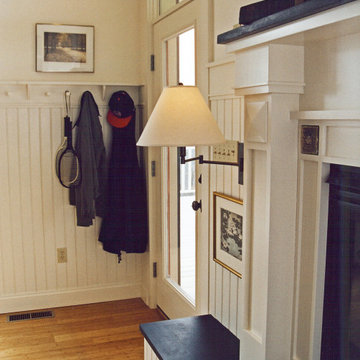
Family room adjacent to kitchen features focal point fireplace design with mid-level wall mounted lighting and customized wainscoting. Fine art is positioned to enjoy at a seated level.
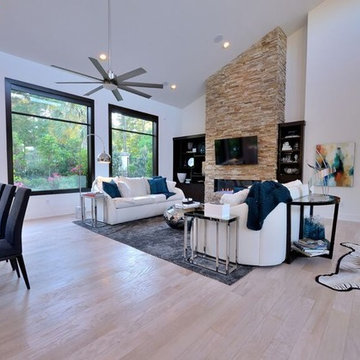
ヒューストンにある高級な中くらいなモダンスタイルのおしゃれなオープンリビング (白い壁、竹フローリング、標準型暖炉、石材の暖炉まわり、壁掛け型テレビ) の写真
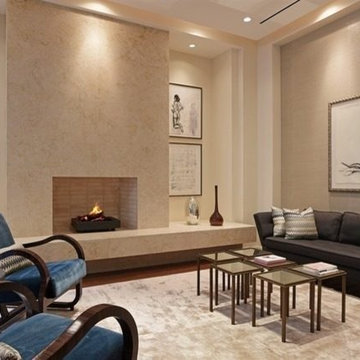
シカゴにある高級な広いコンテンポラリースタイルのおしゃれな独立型ファミリールーム (ベージュの壁、竹フローリング、標準型暖炉、石材の暖炉まわり) の写真
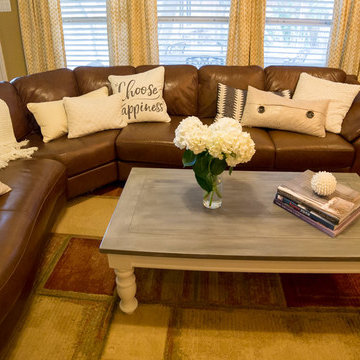
Family Room after an inexpensive update. DIY farmhouse coffee table adds some brightness to the room along with white pillows and a throw all bought at discount retailers. The lamp was switched for a lighter color as well. Curtain panels were added to subtlely soften and brighten the space. Total cost was under $300.
ファミリールーム (石材の暖炉まわり、竹フローリング) の写真
1
