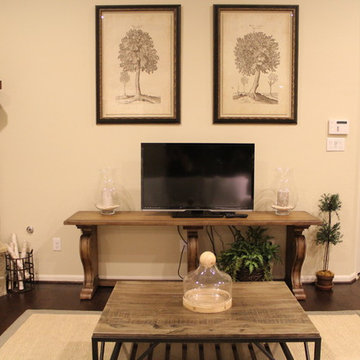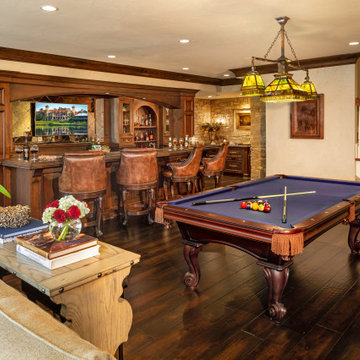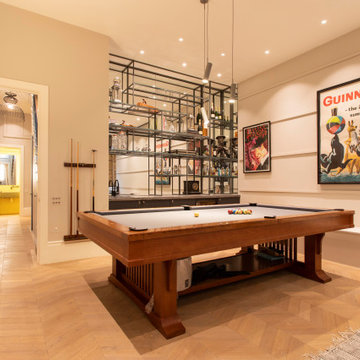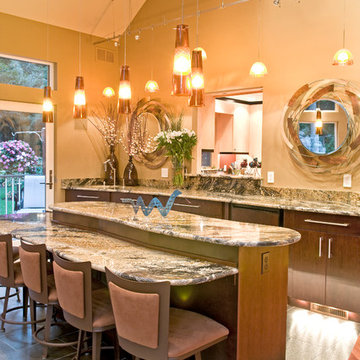オレンジのファミリールーム (ベージュの壁) の写真
絞り込み:
資材コスト
並び替え:今日の人気順
写真 101〜120 枚目(全 518 枚)
1/3
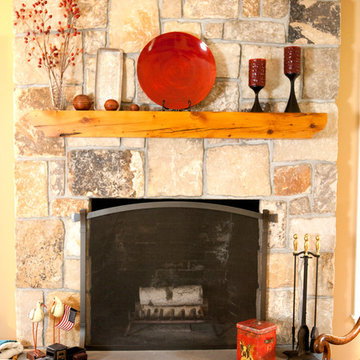
A comfortable Family Room designed with family in mind, comfortable, durable with a variety of texture and finishes.
Photography by Phil Garlington, UK
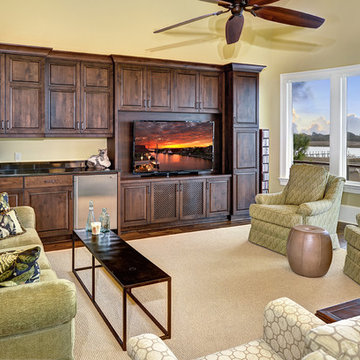
William Quarles
チャールストンにある高級な中くらいなトラディショナルスタイルのおしゃれな独立型ファミリールーム (ベージュの壁、暖炉なし、据え置き型テレビ、ホームバー、濃色無垢フローリング、茶色い床) の写真
チャールストンにある高級な中くらいなトラディショナルスタイルのおしゃれな独立型ファミリールーム (ベージュの壁、暖炉なし、据え置き型テレビ、ホームバー、濃色無垢フローリング、茶色い床) の写真
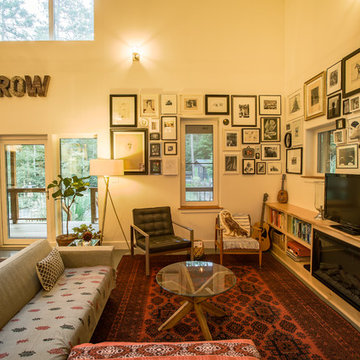
The living area of the great room has tall walls and a built in lower shelf to accommodate the Owners' collections. Duffy Healey, photographer.
ローリーにある低価格の小さなカントリー風のおしゃれなオープンリビング (ベージュの壁、コンクリートの床、暖炉なし、据え置き型テレビ) の写真
ローリーにある低価格の小さなカントリー風のおしゃれなオープンリビング (ベージュの壁、コンクリートの床、暖炉なし、据え置き型テレビ) の写真
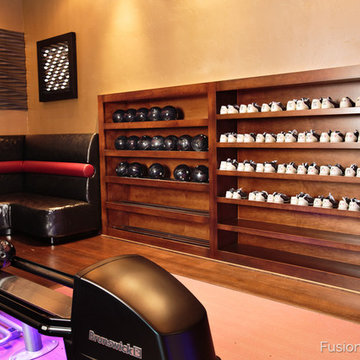
This home bowling alley features a custom lane color called "Red Hot Allusion" and special flame graphics that are visible under ultraviolet black lights, and a custom "LA Lanes" logo. 12' wide projection screen, down-lane LED lighting, custom gray pins and black pearl guest bowling balls, both with custom "LA Lanes" logo. Built-in ball and shoe storage. Triple overhead screens (2 scoring displays and 1 TV).
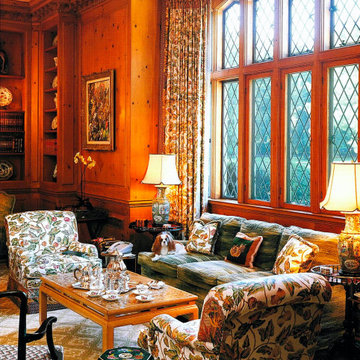
Library
プロビデンスにあるラグジュアリーな広いトラディショナルスタイルのおしゃれなファミリールーム (ベージュの壁、テレビなし、ベージュの床、標準型暖炉、木材の暖炉まわり) の写真
プロビデンスにあるラグジュアリーな広いトラディショナルスタイルのおしゃれなファミリールーム (ベージュの壁、テレビなし、ベージュの床、標準型暖炉、木材の暖炉まわり) の写真
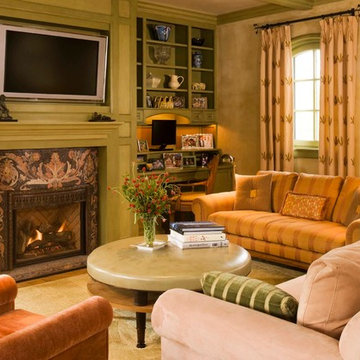
デンバーにある高級な中くらいな地中海スタイルのおしゃれな独立型ファミリールーム (ベージュの壁、無垢フローリング、標準型暖炉、タイルの暖炉まわり、壁掛け型テレビ) の写真
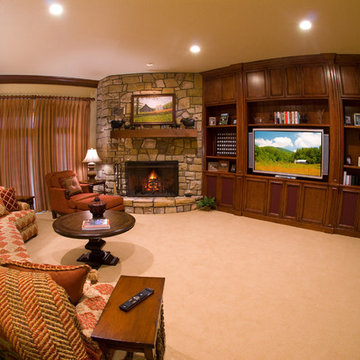
シャーロットにある高級な広いラスティックスタイルのおしゃれな独立型ファミリールーム (ベージュの壁、カーペット敷き、標準型暖炉、石材の暖炉まわり、埋込式メディアウォール、ベージュの床) の写真
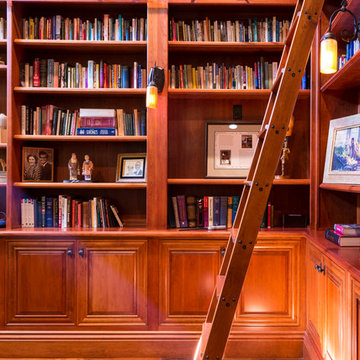
Classic Traditional Style, cast concrete countertops, walnut island top, hand hewn beams, radiant floor heat, distressed beam ceiling, traditional kitchen, classic bathroom design, pedestal sink, freestanding tub, Glen Eden Ashville carpet, Glen Eden Natural Cords Earthenware carpet, Stark Stansbury Jade carpet, Stark Stansbury Black carpet, Zanella Engineered Walnut Rosella flooring, Travertine Versai, Spanish Cotta Series in Matte, Alpha Tumbled Mocha, NSDG Multi Light slate; Alpha Mojave marble, Alpha New Beige marble, Ann Sacks BB05 Celery, Rocky Mountain Hardware. Photo credit: Farrell Scott
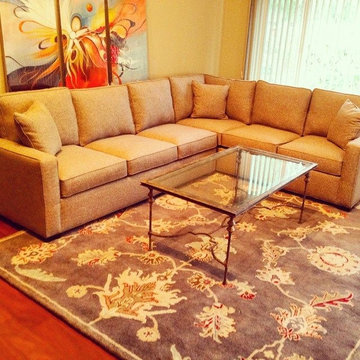
Here's the living room for Santa Clara University. The large neutral sectional is perfect for the long space and the abstract art adds tons of color, but still coordinates with the rest of the space. Follow me on Instagram and Facebook for more project photos!
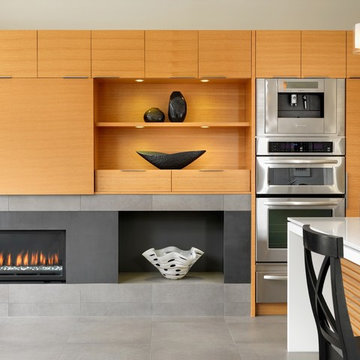
Vince Klassen
バンクーバーにある小さなコンテンポラリースタイルのおしゃれなオープンリビング (ベージュの壁、磁器タイルの床、横長型暖炉、金属の暖炉まわり、埋込式メディアウォール) の写真
バンクーバーにある小さなコンテンポラリースタイルのおしゃれなオープンリビング (ベージュの壁、磁器タイルの床、横長型暖炉、金属の暖炉まわり、埋込式メディアウォール) の写真
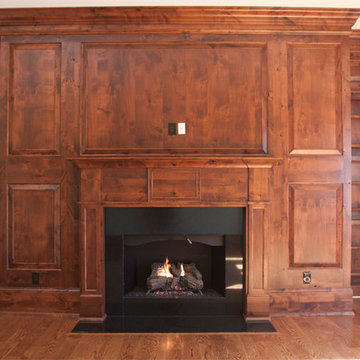
This family room is grand in every meaning of the word. its focal point is most certainly its fireplace, which is encompassed by a custom mahogany mantle, paneling and cabinetry. No detail is overlooked in this warm space.
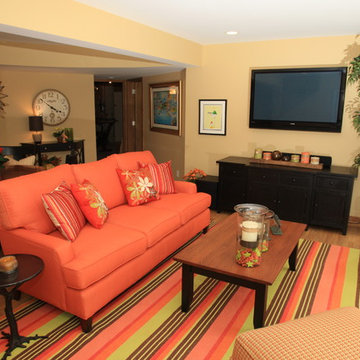
What a fun space this is! Our client has an amazing collection of original Dr. Seuss artwork and no fear of color. The bright contrasting colors work so beautifully with the artwork and our client's vibrant personality (and you'll notice a couple of nods to The Lorax hidden in plain sight). While we were liberal with color, we did tone it down with neutral walls, and lots of copper and black accents – the balance is what makes this space work. The result is a casual, happy space perfect for family and fun.
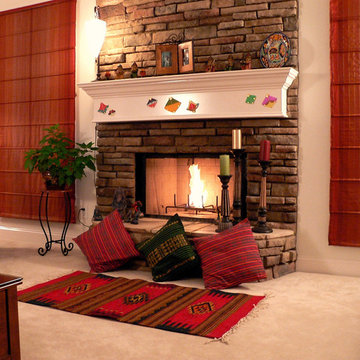
My family room in Atlanta. A gorgeous stone fireplace gives this space a rustic touch. A bright red rug from Mexico, silk blinds and handmade cushions from India.
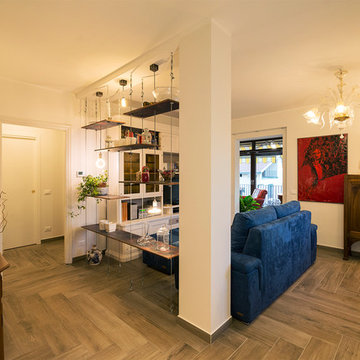
Spazio salotto con mobile a parete esistente rinnovato e proposto in bianco, parete vedo non vedo realizzata su misura con mensole sospese fissate a cavetti metallici ancorati a soffitto e a pavimento.
Ph: Emanuela Baccichetti
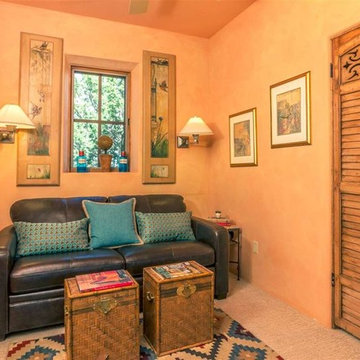
デンバーにある高級な中くらいなトランジショナルスタイルのおしゃれな独立型ファミリールーム (ゲームルーム、ベージュの壁、セラミックタイルの床、暖炉なし、据え置き型テレビ、ベージュの床) の写真
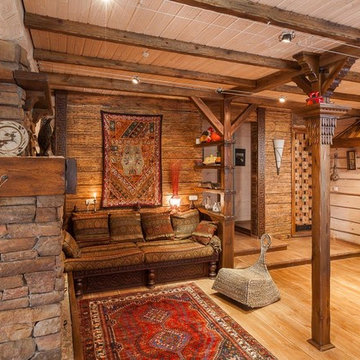
他の地域にある高級な広いカントリー風のおしゃれなオープンリビング (ライブラリー、淡色無垢フローリング、薪ストーブ、石材の暖炉まわり、テレビなし、ベージュの壁) の写真
オレンジのファミリールーム (ベージュの壁) の写真
6
