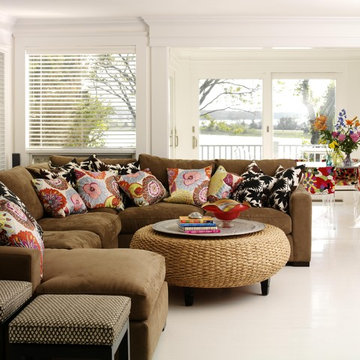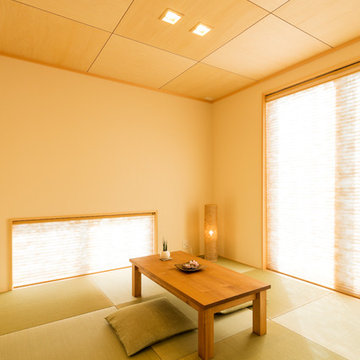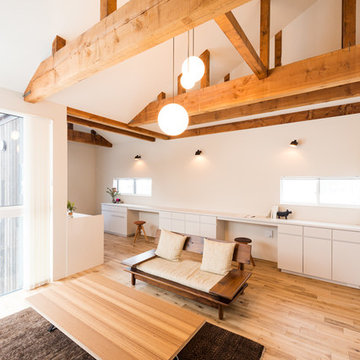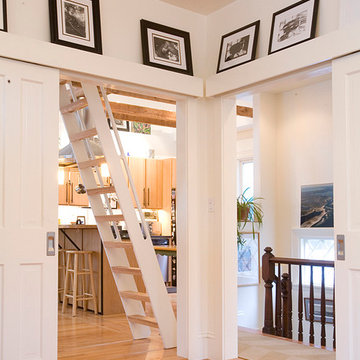オレンジのファミリールーム (ベージュの壁、白い壁) の写真
絞り込み:
資材コスト
並び替え:今日の人気順
写真 1〜20 枚目(全 891 枚)
1/4

This is the gathering room for the family where they all spread out on the sofa together to watch movies and eat popcorn. It needed to be beautiful and also very livable for young kids. Photos by Robert Peacock

John Ellis for Country Living
ロサンゼルスにあるラグジュアリーな巨大なカントリー風のおしゃれなオープンリビング (白い壁、淡色無垢フローリング、壁掛け型テレビ、茶色い床、青いソファ) の写真
ロサンゼルスにあるラグジュアリーな巨大なカントリー風のおしゃれなオープンリビング (白い壁、淡色無垢フローリング、壁掛け型テレビ、茶色い床、青いソファ) の写真

This cozy Family Room is brought to life by the custom sectional and soft throw pillows. This inviting sofa with chaise allows for plenty of seating around the built in flat screen TV. The floor to ceiling windows offer lots of light and views to a beautiful setting.
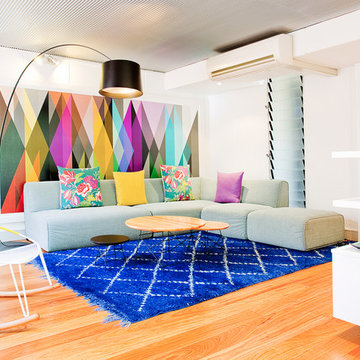
Designer: Bronwyn Poole
Photographer: Matt Craig
ロサンゼルスにある中くらいなコンテンポラリースタイルのおしゃれなファミリールーム (白い壁、淡色無垢フローリング) の写真
ロサンゼルスにある中くらいなコンテンポラリースタイルのおしゃれなファミリールーム (白い壁、淡色無垢フローリング) の写真
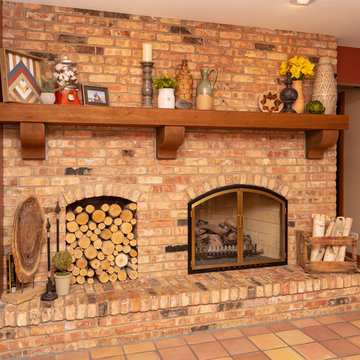
シカゴにあるお手頃価格の中くらいなラスティックスタイルのおしゃれな独立型ファミリールーム (ベージュの壁、テラコッタタイルの床、標準型暖炉、レンガの暖炉まわり、テレビなし、赤い床) の写真

Thomas Dalhoff
シドニーにあるコンテンポラリースタイルのおしゃれなファミリールーム (ベージュの壁、濃色無垢フローリング、壁掛け型テレビ) の写真
シドニーにあるコンテンポラリースタイルのおしゃれなファミリールーム (ベージュの壁、濃色無垢フローリング、壁掛け型テレビ) の写真
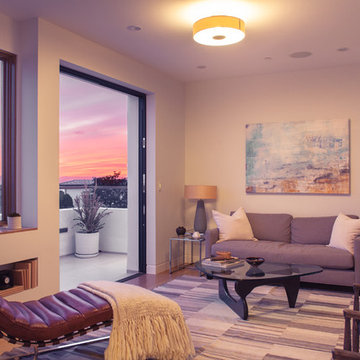
Photo credit: Charles-Ryan Barber
Architect: Nadav Rokach
Interior Design: Eliana Rokach
Staging: Carolyn Greco at Meredith Baer
Contractor: Building Solutions and Design, Inc.

シカゴにある高級な広いトランジショナルスタイルのおしゃれなオープンリビング (クッションフロア、ゲームルーム、ベージュの壁、暖炉なし、埋込式メディアウォール、茶色い床) の写真

シカゴにあるお手頃価格の中くらいなトランジショナルスタイルのおしゃれなロフトリビング (白い壁、濃色無垢フローリング、壁掛け型テレビ、茶色い床) の写真
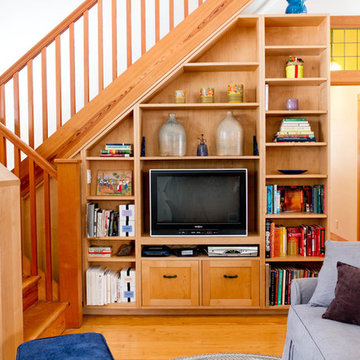
Rikki Snyder © 2013 Houzz
ニューヨークにあるエクレクティックスタイルのおしゃれなファミリールーム (白い壁、無垢フローリング、埋込式メディアウォール) の写真
ニューヨークにあるエクレクティックスタイルのおしゃれなファミリールーム (白い壁、無垢フローリング、埋込式メディアウォール) の写真

サンタバーバラにあるラグジュアリーな広いトランジショナルスタイルのおしゃれなファミリールーム (標準型暖炉、石材の暖炉まわり、壁掛け型テレビ、茶色い床、白い壁、ゲームルーム、無垢フローリング、表し梁) の写真

Location: Silver Lake, Los Angeles, CA, USA
A lovely small one story bungalow in the arts and craft style was the original house.
An addition of an entire second story and a portion to the back of the house to accommodate a growing family, for a 4 bedroom 3 bath new house family room and music room.
The owners a young couple from central and South America, are movie producers
The addition was a challenging one since we had to preserve the existing kitchen from a previous remodel and the old and beautiful original 1901 living room.
The stair case was inserted in one of the former bedrooms to access the new second floor.
The beam structure shown in the stair case and the master bedroom are indeed the structure of the roof exposed for more drama and higher ceilings.
The interiors where a collaboration with the owner who had a good idea of what she wanted.
Juan Felipe Goldstein Design Co.
Photographed by:
Claudio Santini Photography
12915 Greene Avenue
Los Angeles CA 90066
Mobile 310 210 7919
Office 310 578 7919
info@claudiosantini.com
www.claudiosantini.com

With a vision to blend functionality and aesthetics seamlessly, our design experts embarked on a journey that breathed new life into every corner.
Abundant seating, an expanded TV setup, and a harmonious blend of vivid yet cozy hues complete the inviting ambience of this living room haven, complemented by a charming fireplace.
Project completed by Wendy Langston's Everything Home interior design firm, which serves Carmel, Zionsville, Fishers, Westfield, Noblesville, and Indianapolis.
For more about Everything Home, see here: https://everythinghomedesigns.com/
オレンジのファミリールーム (ベージュの壁、白い壁) の写真
1
