オレンジのファミリールーム (全タイプの天井の仕上げ、ベージュの壁) の写真
絞り込み:
資材コスト
並び替え:今日の人気順
写真 1〜13 枚目(全 13 枚)
1/4

アトランタにあるカントリー風のおしゃれなオープンリビング (ベージュの壁、無垢フローリング、レンガの暖炉まわり、標準型暖炉、壁掛け型テレビ、茶色い床、格子天井、塗装板張りの壁、アクセントウォール) の写真

The family room is the primary living space in the home, with beautifully detailed fireplace and built-in shelving surround, as well as a complete window wall to the lush back yard. The stained glass windows and panels were designed and made by the homeowner.
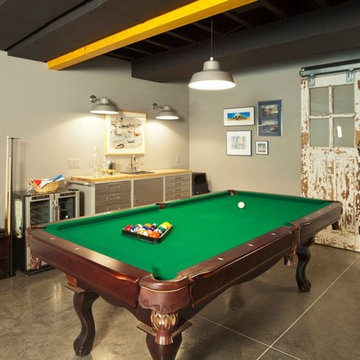
This 3,500-square-foot home was custom designed for the clients. They wanted a modern yet comfortable and livable style throughout the inside of the house, with large windows allowing one to soak up the beautiful nature that surrounds the home. It features an open concept and plenty of seating for easy entertaining, beautiful artwork that is meaningful to the homeowners, and bright splashes of color that keep the spaces interesting and fun.
---
Project by Wiles Design Group. Their Cedar Rapids-based design studio serves the entire Midwest, including Iowa City, Dubuque, Davenport, and Waterloo, as well as North Missouri and St. Louis.
For more about Wiles Design Group, see here: https://wilesdesigngroup.com/
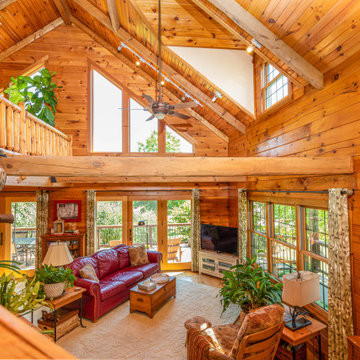
Large open space with 2 story ceiling, tall stone fireplace and lots of natural light.
ボルチモアにあるお手頃価格の広いラスティックスタイルのおしゃれなオープンリビング (ベージュの壁、無垢フローリング、コーナー設置型暖炉、石材の暖炉まわり、茶色い床、三角天井、板張り壁) の写真
ボルチモアにあるお手頃価格の広いラスティックスタイルのおしゃれなオープンリビング (ベージュの壁、無垢フローリング、コーナー設置型暖炉、石材の暖炉まわり、茶色い床、三角天井、板張り壁) の写真

A high performance and sustainable mountain home. We fit a lot of function into a relatively small space by keeping the bedrooms and bathrooms compact.

ビルバオにあるお手頃価格の広いおしゃれなオープンリビング (ミュージックルーム、ベージュの壁、淡色無垢フローリング、埋込式メディアウォール、ベージュの床、折り上げ天井) の写真
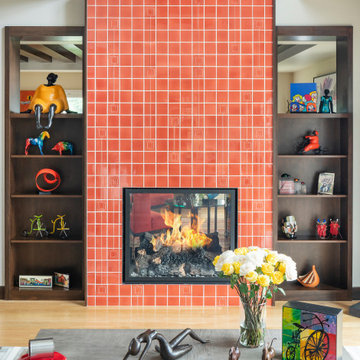
A two-sided fireplace sets the stage for this sitting area next to the dining room. Built by Meadowlark Design+Build. Architecture: Architectural Resource. Photography Joshua Caldwell.
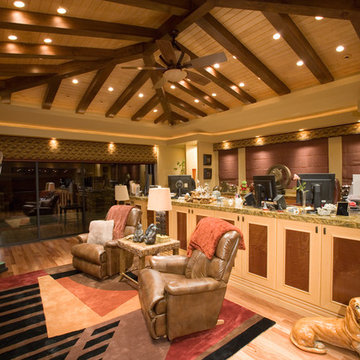
ラスベガスにあるラグジュアリーな巨大なトラディショナルスタイルのおしゃれなファミリールーム (ゲームルーム、ベージュの壁、標準型暖炉、レンガの暖炉まわり、埋込式メディアウォール、三角天井、レンガ壁) の写真
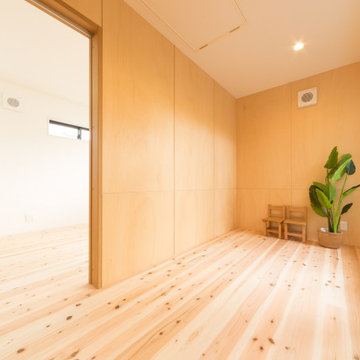
DIYが好きだから家づくりはずっと続けられるようにラワン合板で、使い込むほど味が出るのが楽しみです。
神戸にある小さなシャビーシック調のおしゃれなファミリールーム (ベージュの壁、淡色無垢フローリング、ベージュの床、クロスの天井、板張り壁) の写真
神戸にある小さなシャビーシック調のおしゃれなファミリールーム (ベージュの壁、淡色無垢フローリング、ベージュの床、クロスの天井、板張り壁) の写真
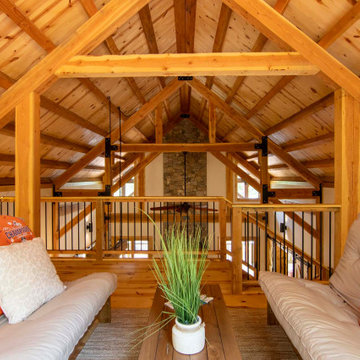
Loft living space with couches and natural light
高級な広いラスティックスタイルのおしゃれなロフトリビング (ベージュの壁、淡色無垢フローリング、テレビなし、茶色い床、三角天井) の写真
高級な広いラスティックスタイルのおしゃれなロフトリビング (ベージュの壁、淡色無垢フローリング、テレビなし、茶色い床、三角天井) の写真
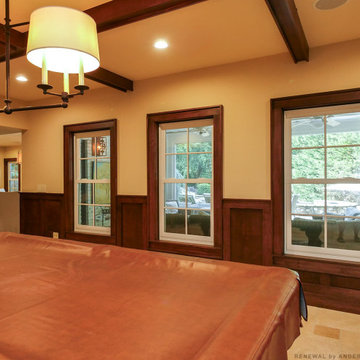
Terrific pool table space with new windows we installed. These three new white farmhouse style windows looks amazing in this large recreation room with exposed beam ceilings and wood panel wainscoting. Start your window renovation project today with Renewal by Andersen of Georgia, serving the whole state including Savannah and Atlanta.
. . . . . . . . . .
Replacing your windows is just a phone call away -- Contact Us Today! 844-245-2799

The family room is the primary living space in the home, with beautifully detailed fireplace and built-in shelving surround, as well as a complete window wall to the lush back yard. The stained glass windows and panels were designed and made by the homeowner.
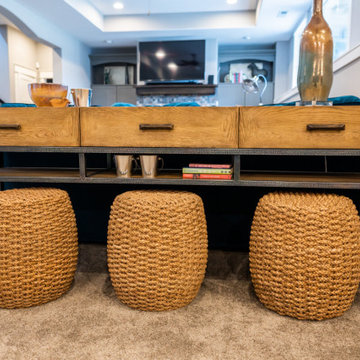
Project by Wiles Design Group. Their Cedar Rapids-based design studio serves the entire Midwest, including Iowa City, Dubuque, Davenport, and Waterloo, as well as North Missouri and St. Louis.
For more about Wiles Design Group, see here: https://wilesdesigngroup.com/
To learn more about this project, see here: https://wilesdesigngroup.com/relaxed-family-home
オレンジのファミリールーム (全タイプの天井の仕上げ、ベージュの壁) の写真
1