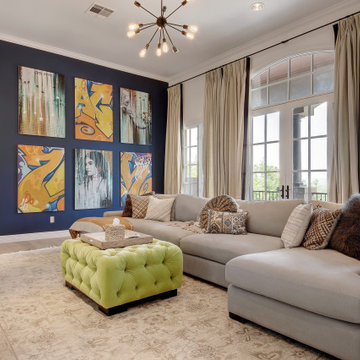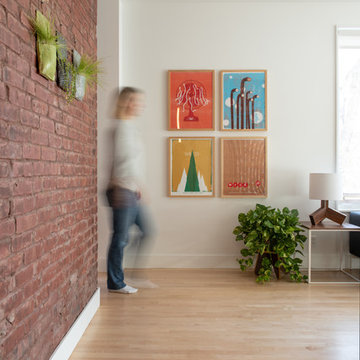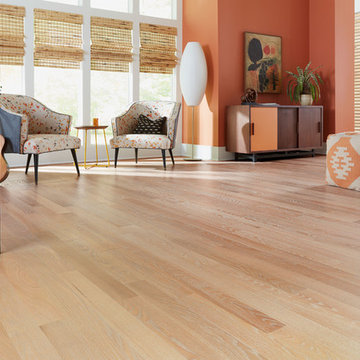ブラウンのファミリールーム (ベージュの床、青い壁、緑の壁、オレンジの壁) の写真
絞り込み:
資材コスト
並び替え:今日の人気順
写真 1〜20 枚目(全 207 枚)

Designed and constructed by Los Angeles architect, John Southern and his firm Urban Operations, the Slice and Fold House is a contemporary hillside home in the cosmopolitan neighborhood of Highland Park. Nestling into its steep hillside site, the house steps gracefully up the sloping topography, and provides outdoor space for every room without additional sitework. The first floor is conceived as an open plan, and features strategically located light-wells that flood the home with sunlight from above. On the second floor, each bedroom has access to outdoor space, decks and an at-grade patio, which opens onto a landscaped backyard. The home also features a roof deck inspired by Le Corbusier’s early villas, and where one can see Griffith Park and the San Gabriel Mountains in the distance.
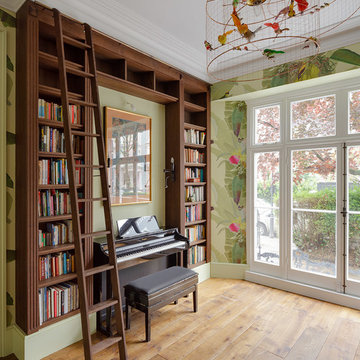
The Reclaimed Flooring Company
ロンドンにあるカントリー風のおしゃれなファミリールーム (ミュージックルーム、緑の壁、無垢フローリング、ベージュの床) の写真
ロンドンにあるカントリー風のおしゃれなファミリールーム (ミュージックルーム、緑の壁、無垢フローリング、ベージュの床) の写真

Farshid Assassi
シーダーラピッズにある高級な中くらいなコンテンポラリースタイルのおしゃれなオープンリビング (ホームバー、青い壁、磁器タイルの床、暖炉なし、テレビなし、ベージュの床) の写真
シーダーラピッズにある高級な中くらいなコンテンポラリースタイルのおしゃれなオープンリビング (ホームバー、青い壁、磁器タイルの床、暖炉なし、テレビなし、ベージュの床) の写真

A cozy family room with wallpaper on the ceiling and walls. An inviting space that is comfortable and inviting with biophilic colors.
ニューヨークにある高級な中くらいなトランジショナルスタイルのおしゃれな独立型ファミリールーム (緑の壁、無垢フローリング、標準型暖炉、石材の暖炉まわり、壁掛け型テレビ、ベージュの床、クロスの天井、壁紙) の写真
ニューヨークにある高級な中くらいなトランジショナルスタイルのおしゃれな独立型ファミリールーム (緑の壁、無垢フローリング、標準型暖炉、石材の暖炉まわり、壁掛け型テレビ、ベージュの床、クロスの天井、壁紙) の写真

The family room that doubles as the home office, is serving up a cozy fireplace glow, and netflix for each and every family member.
ニューヨークにある高級な中くらいなカントリー風のおしゃれなオープンリビング (青い壁、淡色無垢フローリング、吊り下げ式暖炉、塗装板張りの暖炉まわり、壁掛け型テレビ、ベージュの床、塗装板張りの壁) の写真
ニューヨークにある高級な中くらいなカントリー風のおしゃれなオープンリビング (青い壁、淡色無垢フローリング、吊り下げ式暖炉、塗装板張りの暖炉まわり、壁掛け型テレビ、ベージュの床、塗装板張りの壁) の写真
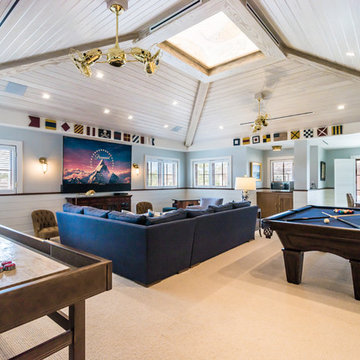
Venjhamin Reyes
マイアミにあるトロピカルスタイルのおしゃれなファミリールーム (ゲームルーム、青い壁、カーペット敷き、壁掛け型テレビ、ベージュの床) の写真
マイアミにあるトロピカルスタイルのおしゃれなファミリールーム (ゲームルーム、青い壁、カーペット敷き、壁掛け型テレビ、ベージュの床) の写真
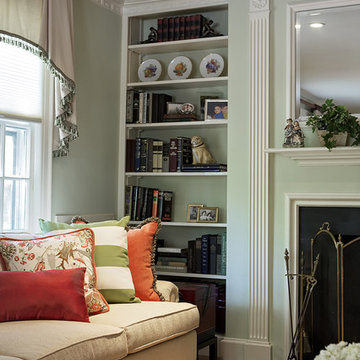
This Living Room is a chameleon! Living rooms are for living, so why not live in it? Barbara Feinstein, owner of B Fein Interior Design, created this elegant space by concealing the television in a beautiful Hekman console with a hydraulic TV lift. Now you see it - now you don't! Custom sectional from B Fein Interiors Private Label.

il mobile su misura della zona giorno, salotto è stato disegnato in legno noce canaletto con base rivestita in marmo nero marquinia; la base contiene un camino a bio etanolo e l'armadio nasconde la grande tv.
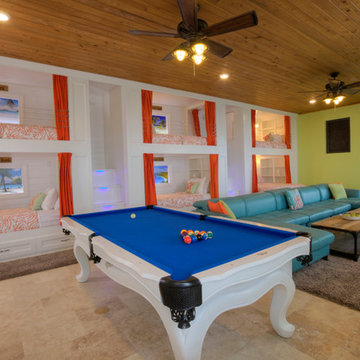
This family room at Deja View Villa, a Caribbean Vacation Rental in St. John USVI is a fantastic multi purpose room! Seven can sleep in this luxurious bunk room that doubles as a family room and media room. It features five Twin XL bunks and one King bunk on the right side. Color is the design theme of this room with the 17' long Italian blue leather sectional sofa, Caribbean blue pool table, orange curtains, Louisiana tongue and groove cypress on the ceiling and lime green walls. Motion sensor blue lights are under each step with two bunk stair cases and led lights illuminate the custom beach pictures in each bunk. At over 700 sq. ft. and 11' ceilings., this massive multi purpose family room supplies plenty of family fun!
www.dejaviewvilla.com
Steve Simonsen Photography
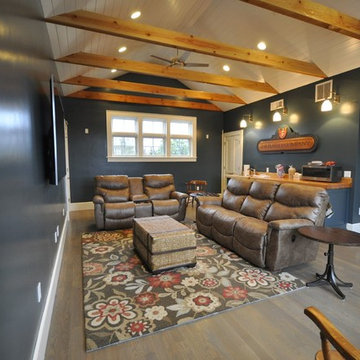
オマハにある高級な中くらいなトランジショナルスタイルのおしゃれな独立型ファミリールーム (青い壁、淡色無垢フローリング、暖炉なし、壁掛け型テレビ、ベージュの床) の写真
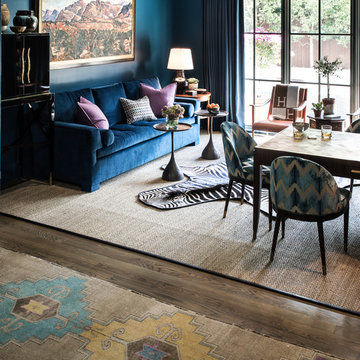
ダラスにある中くらいなトラディショナルスタイルのおしゃれな独立型ファミリールーム (ゲームルーム、青い壁、カーペット敷き、暖炉なし、埋込式メディアウォール、ベージュの床) の写真
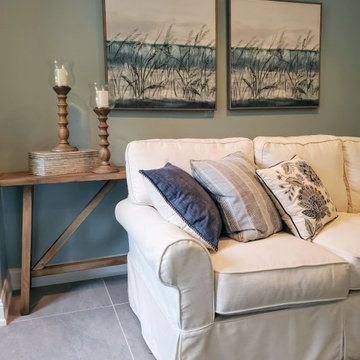
ニューヨークにあるお手頃価格の中くらいなビーチスタイルのおしゃれなオープンリビング (ゲームルーム、青い壁、磁器タイルの床、暖炉なし、壁掛け型テレビ、ベージュの床) の写真

Having successfully designed the then bachelor’s penthouse residence at the Waldorf Astoria, Kadlec Architecture + Design was retained to combine 2 units into a full floor residence in the historic Palmolive building in Chicago. The couple was recently married and have five older kids between them all in their 20s. She has 2 girls and he has 3 boys (Think Brady bunch). Nate Berkus and Associates was the interior design firm, who is based in Chicago as well, so it was a fun collaborative process.
Details:
-Brass inlay in natural oak herringbone floors running the length of the hallway, which joins in the rotunda.
-Bronze metal and glass doors bring natural light into the interior of the residence and main hallway as well as highlight dramatic city and lake views.
-Billiards room is paneled in walnut with navy suede walls. The bar countertop is zinc.
-Kitchen is black lacquered with grass cloth walls and has two inset vintage brass vitrines.
-High gloss lacquered office
-Lots of vintage/antique lighting from Paris flea market (dining room fixture, over-scaled sconces in entry)
-World class art collection
Photography: Tony Soluri, Interior Design: Nate Berkus Interiors and Sasha Adler Design
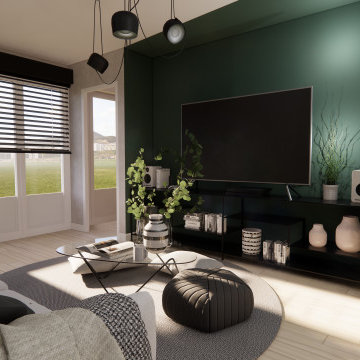
Coin télé situé dans un renfoncement. Le vert sapin apporte de la couleur et du caractère à la pièce. Cet élément fort se marie parfaitement avec le gris et les touches de noir présentent ici.
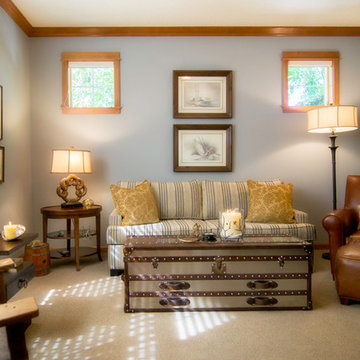
Roger and Margret have been married for over 50 years. Their love and affection for one another and their life stories spoke wonders to us. We worked with the couple to cosmetically remodel and furnish their three bathrooms, their master bedroom, and their den where they relaxed, unwinded, and watched television.
Margret’s family had moved in 1954 to the United States from Germany. She met Roger in high school on a double date, though they were not dating one another. A few years later they met again at a dance and as Margret says, “The rest is history.” During the Cuban War crisis Roger served aboard the U.S.S. Shangri La as a sailor. Roger took pride in his time at sea and collected framed pieces of ships and nautical memorabilia. Tucked away in a closet, our team also found a treasured service photo of Roger, hand colored in a 4×6 frame. We dusted off the frame, knowing it would display beautifully in their new den. Using the couples compiled memories and their pieces as inspiration, we created a palette of grayed and weathered blues, stripes, metals and warm woods that honored this special time in their life.
For more about Angela Todd Studios, click here: https://www.angelatoddstudios.com/
ブラウンのファミリールーム (ベージュの床、青い壁、緑の壁、オレンジの壁) の写真
1
