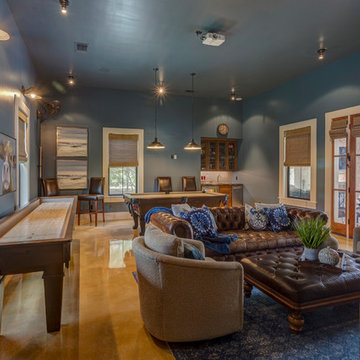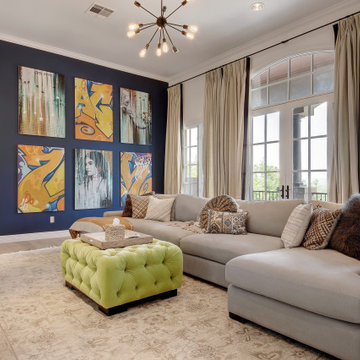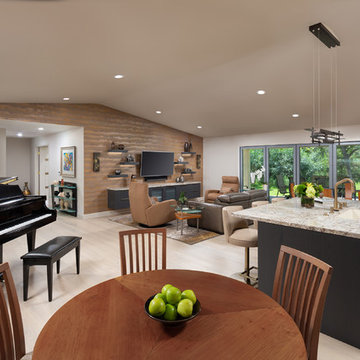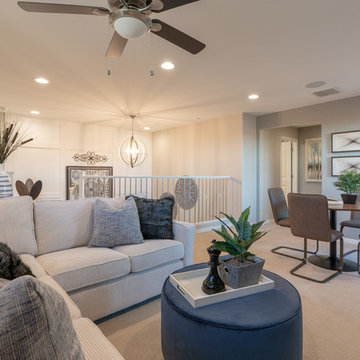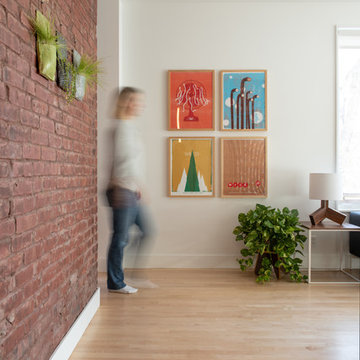ブラウンのファミリールーム (ベージュの床、青い壁、オレンジの壁) の写真
絞り込み:
資材コスト
並び替え:今日の人気順
写真 1〜20 枚目(全 119 枚)
1/5

ニューヨークにあるお手頃価格の中くらいなビーチスタイルのおしゃれなオープンリビング (ゲームルーム、青い壁、磁器タイルの床、暖炉なし、壁掛け型テレビ、ベージュの床) の写真

Having successfully designed the then bachelor’s penthouse residence at the Waldorf Astoria, Kadlec Architecture + Design was retained to combine 2 units into a full floor residence in the historic Palmolive building in Chicago. The couple was recently married and have five older kids between them all in their 20s. She has 2 girls and he has 3 boys (Think Brady bunch). Nate Berkus and Associates was the interior design firm, who is based in Chicago as well, so it was a fun collaborative process.
Details:
-Brass inlay in natural oak herringbone floors running the length of the hallway, which joins in the rotunda.
-Bronze metal and glass doors bring natural light into the interior of the residence and main hallway as well as highlight dramatic city and lake views.
-Billiards room is paneled in walnut with navy suede walls. The bar countertop is zinc.
-Kitchen is black lacquered with grass cloth walls and has two inset vintage brass vitrines.
-High gloss lacquered office
-Lots of vintage/antique lighting from Paris flea market (dining room fixture, over-scaled sconces in entry)
-World class art collection
Photography: Tony Soluri, Interior Design: Nate Berkus Interiors and Sasha Adler Design
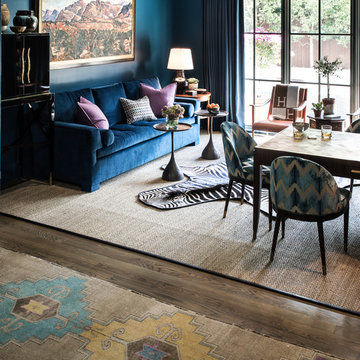
ダラスにある中くらいなトラディショナルスタイルのおしゃれな独立型ファミリールーム (ゲームルーム、青い壁、カーペット敷き、暖炉なし、埋込式メディアウォール、ベージュの床) の写真
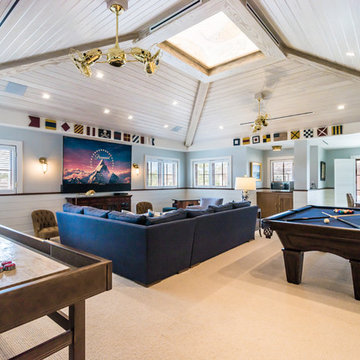
Venjhamin Reyes
マイアミにあるトロピカルスタイルのおしゃれなファミリールーム (ゲームルーム、青い壁、カーペット敷き、壁掛け型テレビ、ベージュの床) の写真
マイアミにあるトロピカルスタイルのおしゃれなファミリールーム (ゲームルーム、青い壁、カーペット敷き、壁掛け型テレビ、ベージュの床) の写真

The family room that doubles as the home office, is serving up a cozy fireplace glow, and netflix for each and every family member.
ニューヨークにある高級な中くらいなカントリー風のおしゃれなオープンリビング (青い壁、淡色無垢フローリング、吊り下げ式暖炉、塗装板張りの暖炉まわり、壁掛け型テレビ、ベージュの床、塗装板張りの壁) の写真
ニューヨークにある高級な中くらいなカントリー風のおしゃれなオープンリビング (青い壁、淡色無垢フローリング、吊り下げ式暖炉、塗装板張りの暖炉まわり、壁掛け型テレビ、ベージュの床、塗装板張りの壁) の写真
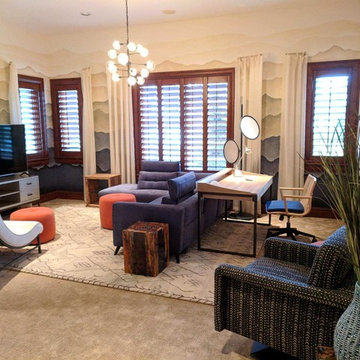
Newly decorated teenager space to hangout with friends. Lorraine Carson Interiors created the space. Terry Hansen Leibenguth of Art by Terry created the wall mural.

Designed and constructed by Los Angeles architect, John Southern and his firm Urban Operations, the Slice and Fold House is a contemporary hillside home in the cosmopolitan neighborhood of Highland Park. Nestling into its steep hillside site, the house steps gracefully up the sloping topography, and provides outdoor space for every room without additional sitework. The first floor is conceived as an open plan, and features strategically located light-wells that flood the home with sunlight from above. On the second floor, each bedroom has access to outdoor space, decks and an at-grade patio, which opens onto a landscaped backyard. The home also features a roof deck inspired by Le Corbusier’s early villas, and where one can see Griffith Park and the San Gabriel Mountains in the distance.
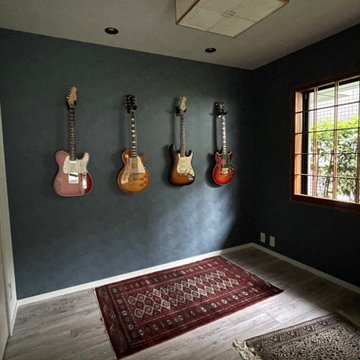
6畳の和室と一間の押入計7.5畳を、あえて小さな4.5畳のスタジオと3畳のファミリークローゼットに変更
廊下からもスタジオからも出入りできるようになっています
テレワーク時の家族の書斎、音楽好きのご主人が楽器と過ごすスタジオ、遠方の家族や友人が落ち着いて宿泊できるゲストルーム、多機能でありながら既存の障子や和紙照明を残すことで、落ち着いた雰囲気に。
「レッチリのスタジオ風にしたい!」と最初に拝見したインディゴの部屋+和風のしょうじテイストや木目をわずかに残した白い巾木が、
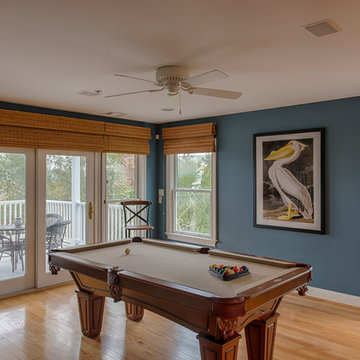
アトランタにある中くらいなビーチスタイルのおしゃれなオープンリビング (ゲームルーム、青い壁、淡色無垢フローリング、暖炉なし、テレビなし、ベージュの床) の写真
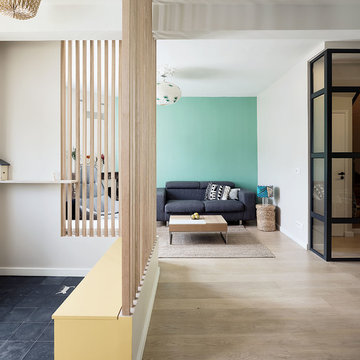
Vue depuis l'entrée
パリにある高級な中くらいな北欧スタイルのおしゃれなオープンリビング (ライブラリー、青い壁、淡色無垢フローリング、コーナー設置型暖炉、レンガの暖炉まわり、据え置き型テレビ、ベージュの床、黒いソファ) の写真
パリにある高級な中くらいな北欧スタイルのおしゃれなオープンリビング (ライブラリー、青い壁、淡色無垢フローリング、コーナー設置型暖炉、レンガの暖炉まわり、据え置き型テレビ、ベージュの床、黒いソファ) の写真
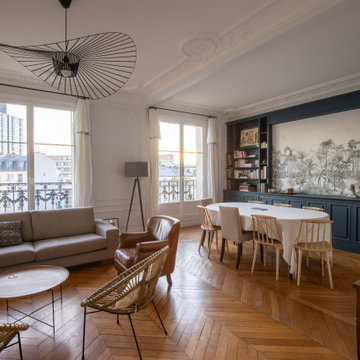
パリにある広いトランジショナルスタイルのおしゃれな独立型ファミリールーム (ライブラリー、青い壁、淡色無垢フローリング、標準型暖炉、石材の暖炉まわり、テレビなし、ベージュの床、羽目板の壁) の写真
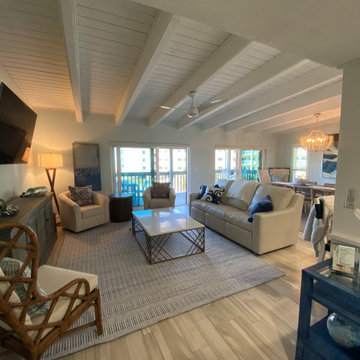
Designed by Amy Smith
Full Remodel and Interior Decor
タンパにある高級な広いビーチスタイルのおしゃれなオープンリビング (青い壁、磁器タイルの床、暖炉なし、壁掛け型テレビ、ベージュの床) の写真
タンパにある高級な広いビーチスタイルのおしゃれなオープンリビング (青い壁、磁器タイルの床、暖炉なし、壁掛け型テレビ、ベージュの床) の写真

Farshid Assassi
シーダーラピッズにある高級な中くらいなコンテンポラリースタイルのおしゃれなオープンリビング (ホームバー、青い壁、磁器タイルの床、暖炉なし、テレビなし、ベージュの床) の写真
シーダーラピッズにある高級な中くらいなコンテンポラリースタイルのおしゃれなオープンリビング (ホームバー、青い壁、磁器タイルの床、暖炉なし、テレビなし、ベージュの床) の写真
ブラウンのファミリールーム (ベージュの床、青い壁、オレンジの壁) の写真
1
