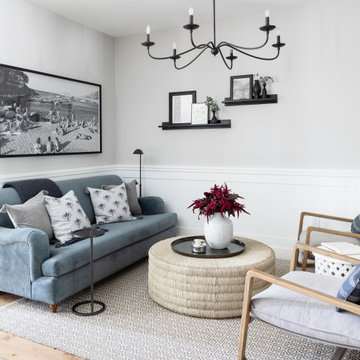お手頃価格のファミリールーム (茶色い床、ライブラリー) の写真
絞り込み:
資材コスト
並び替え:今日の人気順
写真 61〜80 枚目(全 764 枚)
1/4
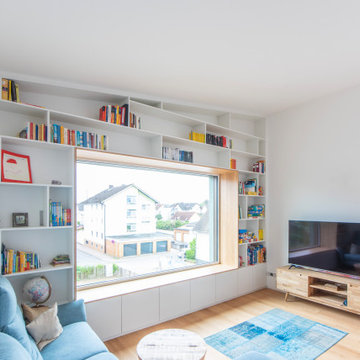
Einbauregal im Wohnraum
フランクフルトにあるお手頃価格の巨大なコンテンポラリースタイルのおしゃれなファミリールーム (ライブラリー、白い壁、無垢フローリング、茶色い床) の写真
フランクフルトにあるお手頃価格の巨大なコンテンポラリースタイルのおしゃれなファミリールーム (ライブラリー、白い壁、無垢フローリング、茶色い床) の写真
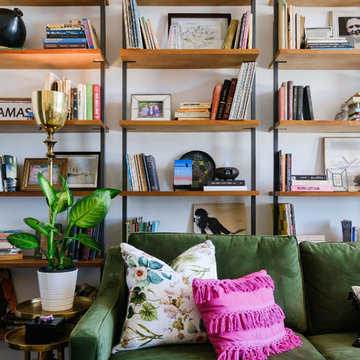
These CB2 shelving units changed this small space into useful and decorative storage while making it a colorful and comfortable living room. This is a cost affective way to get a built in storage until look with dramatic impact. The green couch and color accent pillow tie in nicely with the gold accent tables, side tables, and coffee table folding tray.
Design By Danielle Perkins at Danielle Interior Design + Decor
Taylor Abeel Photography
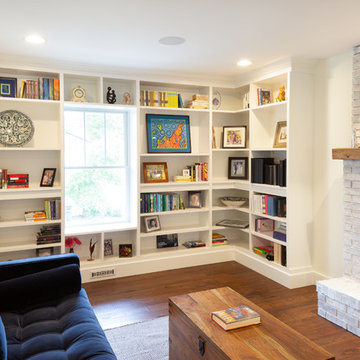
MichaelChristiePhotography
デトロイトにあるお手頃価格の中くらいなトラディショナルスタイルのおしゃれなオープンリビング (ライブラリー、白い壁、濃色無垢フローリング、レンガの暖炉まわり、茶色い床) の写真
デトロイトにあるお手頃価格の中くらいなトラディショナルスタイルのおしゃれなオープンリビング (ライブラリー、白い壁、濃色無垢フローリング、レンガの暖炉まわり、茶色い床) の写真

サンフランシスコにあるお手頃価格の小さなモダンスタイルのおしゃれな独立型ファミリールーム (ライブラリー、白い壁、コルクフローリング、暖炉なし、壁掛け型テレビ、茶色い床) の写真
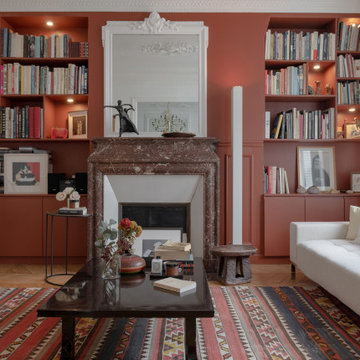
パリにあるお手頃価格の中くらいなエクレクティックスタイルのおしゃれなオープンリビング (ライブラリー、白い壁、無垢フローリング、標準型暖炉、石材の暖炉まわり、内蔵型テレビ、茶色い床、折り上げ天井、パネル壁) の写真
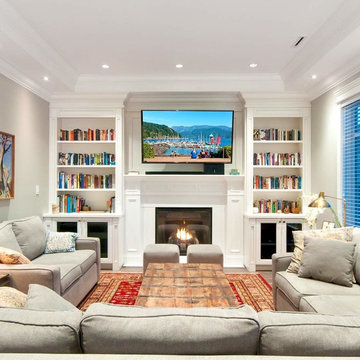
Go to www.GAMBRICK.com or call 732.892.1386 for additional information.
ニューヨークにあるお手頃価格の中くらいなビーチスタイルのおしゃれなオープンリビング (ライブラリー、グレーの壁、無垢フローリング、標準型暖炉、木材の暖炉まわり、壁掛け型テレビ、茶色い床) の写真
ニューヨークにあるお手頃価格の中くらいなビーチスタイルのおしゃれなオープンリビング (ライブラリー、グレーの壁、無垢フローリング、標準型暖炉、木材の暖炉まわり、壁掛け型テレビ、茶色い床) の写真
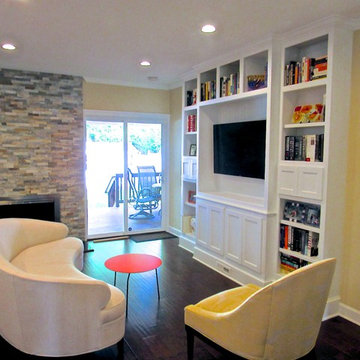
Custom Built-in Wall unit just 14" deep at lower cabinets and 10" at edge with plenty of versatile storage. TV componentry all remote in room behind wall unit. Integrated speaker cabinets and HVAC supply register, beadboard back in TV enclosure. Semi-custom Sofa & Chair, and fresh paint. Total Transformation of this open floor plan sitting area located directly next to kitchen island.
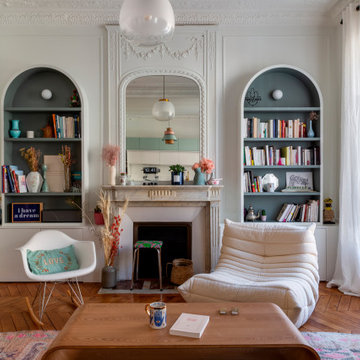
Un appartement typiquement haussmannien dans lequel les pièces ont été redistribuées et rénovées pour répondre aux besoins de nos clients.
Une palette de couleurs douces et complémentaires a été soigneusement sélectionnée pour apporter du caractère à l'ensemble. On aime l'entrée en total look rose !
Dans la nouvelle cuisine, nous avons opté pour des façades Amandier grisé de Plum kitchen.
Fonctionnelle et esthétique, la salle de bain aux couleurs chaudes Argile Peinture accueille une double vasque et une baignoire rétro.
Résultat : un appartement dans l'air du temps qui révèle le charme de l'ancien.
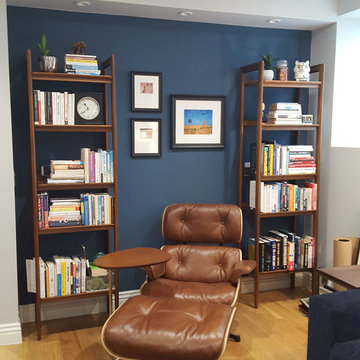
This San Francisco home had beautifully restored interior details, including curved window walls, wood wainscoting, and an arched fireplace. We furnished it with a blend of modern and traditional pieces to express the minimal and laid-back feel desired by our clients.
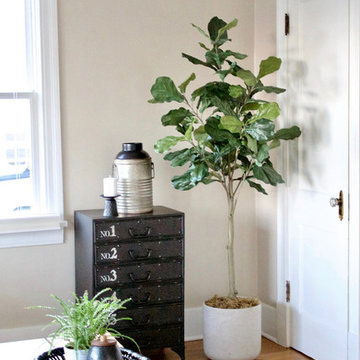
A transitional, bungalow Sylvan Park home design featuring a copper chandelier in the den. Interior Design & Photography: design by Christina Perry
お手頃価格の小さなトランジショナルスタイルのおしゃれな独立型ファミリールーム (ライブラリー、ベージュの壁、無垢フローリング、暖炉なし、壁掛け型テレビ、茶色い床) の写真
お手頃価格の小さなトランジショナルスタイルのおしゃれな独立型ファミリールーム (ライブラリー、ベージュの壁、無垢フローリング、暖炉なし、壁掛け型テレビ、茶色い床) の写真
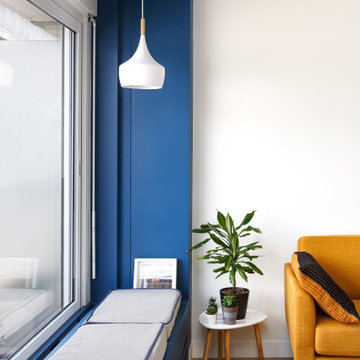
パリにあるお手頃価格の小さなコンテンポラリースタイルのおしゃれなオープンリビング (ライブラリー、青い壁、ラミネートの床、内蔵型テレビ、茶色い床) の写真
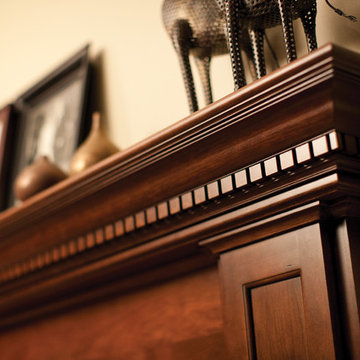
Traditional cherry hardwoods look rich and elegant framing a fireplace, especially when the styling and finish complement the cabinetry of the rest of the home. For this mantel, “Transitional” Styling was selected for the refined cove moldings used to create the mantel shelf. Decorative panels selected for the columns, blend perfectly with the cabinetry door style in the kitchen.
The inviting warmth and crackling flames in a fireplace naturally draw people to gather around the hearth. Historically, the fireplace has been an integral part of the home as one of its central features. Original hearths not only warmed the room, but they were also the hub of food preparation and family interaction. With today’s modern floor plans and conveniences, the fireplace has evolved from its original purpose to become a prominent architectural element with a social function.
Within the open floor plans that are so popular today, a well-designed kitchen has become the central feature of the home. The kitchen and adjacent living spaces are combined, encouraging guests and families to mingle before and after a meal.
Within that large gathering space, the kitchen typically opens to a room featuring a fireplace mantel or an integrated entertainment center, and it makes good sense for these elements to match or complement each other. With Dura Supreme, your kitchen cabinetry, entertainment cabinetry, and fireplace mantels are all available in matching or coordinating designs, woods, and finishes.
Fireplace Mantels from Dura Supreme are available in 3 basic designs – or your own custom design. Each basic design has optional choices for columns, overall styling, and “frieze” options so that you can choose a look that’s just right for your home.
Request a FREE Dura Supreme Brochure Packet:
http://www.durasupreme.com/request-brochure
Find a Dura Supreme Showroom near you today:
http://www.durasupreme.com/dealer-locator
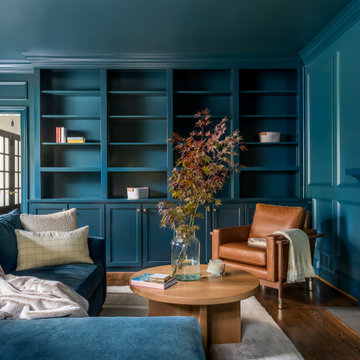
アトランタにあるお手頃価格の中くらいなトラディショナルスタイルのおしゃれなファミリールーム (ライブラリー、青い壁、濃色無垢フローリング、標準型暖炉、レンガの暖炉まわり、茶色い床、パネル壁) の写真
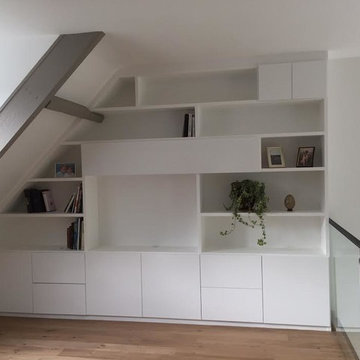
Conception d’un meuble bibliothèque pour s’insérer contre le mur en sous pente d’une mezzanine.Le mur de la mezzanine étant en sous pente, nous avons calculé au plus juste, de façon que les rangements et étagères de la bibliothèque s’intègrent parfaitement sur toute la surface du mur.
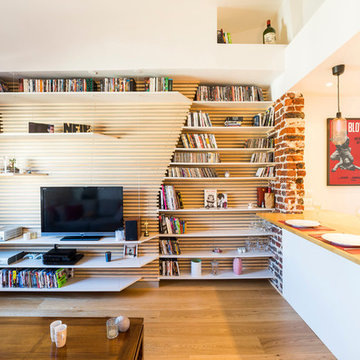
Ici l’enjeu était d’optimiser la surface de la pièce à vivre, mais aussi de faire entrer le soleil dans le salon et d’obtenir une cuisine fonctionnelle, ainsi que de pouvoir manger à table. Un mur comme une partition, avec ses étagères telles des notes de musique sur leur portée, offre un grand espace de rangement modulable.
Photo : Léandre Chéron
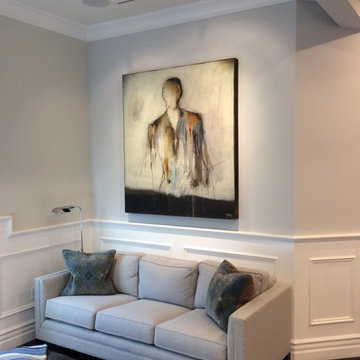
Artspace Warehosue
ロサンゼルスにあるお手頃価格の小さなトラディショナルスタイルのおしゃれなオープンリビング (ライブラリー、グレーの壁、濃色無垢フローリング、暖炉なし、埋込式メディアウォール、茶色い床) の写真
ロサンゼルスにあるお手頃価格の小さなトラディショナルスタイルのおしゃれなオープンリビング (ライブラリー、グレーの壁、濃色無垢フローリング、暖炉なし、埋込式メディアウォール、茶色い床) の写真
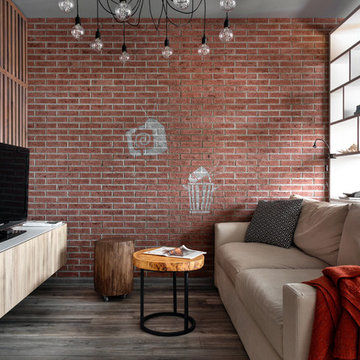
фото Антон Лихторович
モスクワにあるお手頃価格の中くらいなコンテンポラリースタイルのおしゃれなファミリールーム (据え置き型テレビ、ライブラリー、赤い壁、暖炉なし、茶色い床) の写真
モスクワにあるお手頃価格の中くらいなコンテンポラリースタイルのおしゃれなファミリールーム (据え置き型テレビ、ライブラリー、赤い壁、暖炉なし、茶色い床) の写真
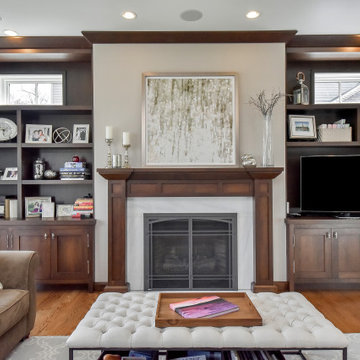
シカゴにあるお手頃価格の中くらいなトランジショナルスタイルのおしゃれなファミリールーム (ライブラリー、茶色い壁、無垢フローリング、標準型暖炉、木材の暖炉まわり、埋込式メディアウォール、茶色い床) の写真
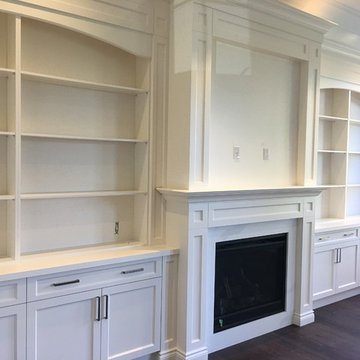
トロントにあるお手頃価格の中くらいなトランジショナルスタイルのおしゃれなオープンリビング (ライブラリー、白い壁、濃色無垢フローリング、標準型暖炉、石材の暖炉まわり、埋込式メディアウォール、茶色い床) の写真
お手頃価格のファミリールーム (茶色い床、ライブラリー) の写真
4
