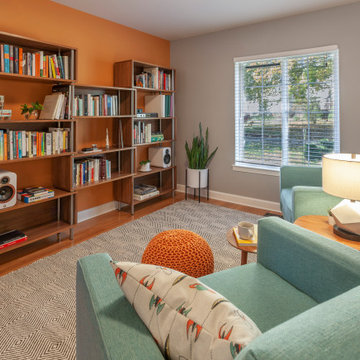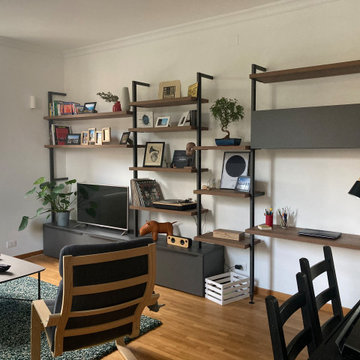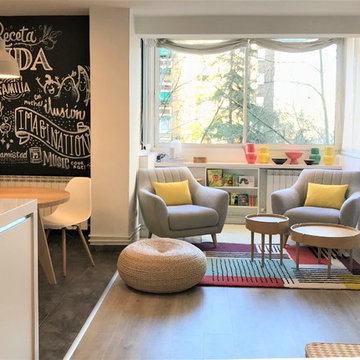お手頃価格のファミリールーム (茶色い床、ピンクの床、ライブラリー) の写真
絞り込み:
資材コスト
並び替え:今日の人気順
写真 1〜20 枚目(全 765 枚)
1/5

This small space packs a punch. With the dark wood floors and the bright white walls the bright colors have a great foundation to pop off of. Outside of the box thinking with two drapery colors and a crystal chandelier. The Green West Elm sofa sits in front of open bookshelves. The wall book shelf is attached and great for small space storage. Using the vertical space and saving valuable floor space.
incorporating vintage tables and a bright colorful chair adds a ton of character to this small condo.
Designed by Danielle Perkins of Danielle Interior Design & Decor.
Living room photographed by Taylor Abeel Photography.

Note the large number of wide windows in this family room. Thanks to these windows, a lot of sunlight easily enters the room, and the room is always filled with light in the daytime.
The eclectic design style used in this room obviously requires a lot of light not only during the daytime, but also in the evening. That’s why our interior designers primarily focused on lighting. You can see several different types of lighting here that create a welcoming and warm atmosphere in the room.
Are you dreaming of something like this amazing family room? Then contact our best interior designers who are bound to make your dreams come true!

ボストンにあるお手頃価格の中くらいなエクレクティックスタイルのおしゃれな独立型ファミリールーム (ライブラリー、グレーの壁、濃色無垢フローリング、暖炉なし、テレビなし、茶色い床) の写真

What was once believed to be a detached cook house was relocated to attach the original structure and most likely serve as the kitchen. Being divided up into apartments this area served as a living room for the modifications. This area now serves as the den that connects the master suite to the kitchen/dining area.
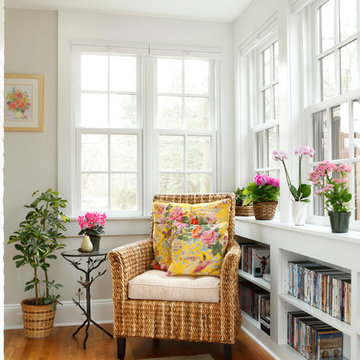
This tiny space has been converted into a gorgeous, bright and comfortable sitting room with built-in book shelves. The focus throughout the entire home was to enhance every living space, small or large.
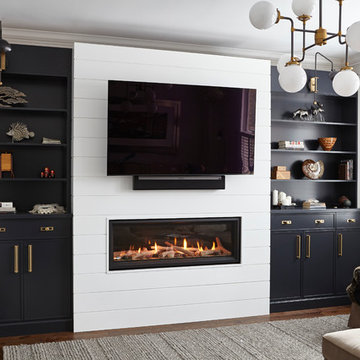
"Somewhere over the rainbow, skies are blue" Judy Garland.
These custom midnight blue cabinets can undoubtedly make your dream come true.
With the addition of gold hardware, globe chandelier, shiplap wall detail behind the T.V. and a fireplace of river rocks and driftwood, dare to dream.
It's a room to curl up on a comfy couch, read a good book, drink a glass of wine, sitting in front of the fireplace or watch some T.V. Let the stresses of the day drift away because dreams do come true.
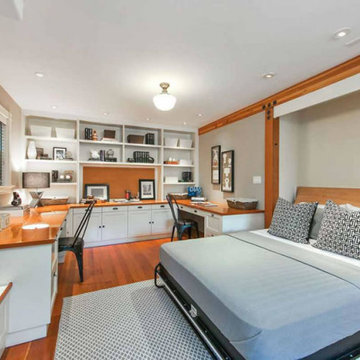
サンフランシスコにあるお手頃価格の中くらいなヴィクトリアン調のおしゃれなオープンリビング (ライブラリー、グレーの壁、無垢フローリング、暖炉なし、内蔵型テレビ、茶色い床) の写真
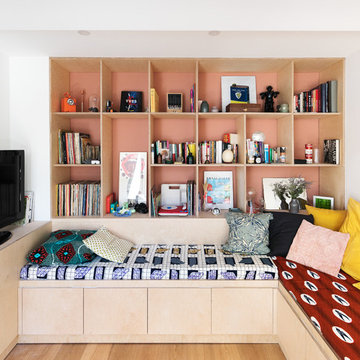
パリにあるお手頃価格のコンテンポラリースタイルのおしゃれなオープンリビング (ライブラリー、淡色無垢フローリング、白い壁、暖炉なし、据え置き型テレビ、茶色い床) の写真

This 1920’s house was updated top to bottom to accommodate a growing family. Modern touches of glass partitions and sleek cabinetry provide a sensitive contrast to the existing divided light windows and traditional moldings. Exposed steel beams provide structural support, and their bright white color helps them blend into the composition.
Photo by: Nat Rea Photography

Update of Pine paneling by painting accent color in existing shelving . Old doors were updated from grooved pineto flat recess panel doors.
他の地域にあるお手頃価格の小さなラスティックスタイルのおしゃれな独立型ファミリールーム (ライブラリー、青い壁、無垢フローリング、埋込式メディアウォール、茶色い床、暖炉なし) の写真
他の地域にあるお手頃価格の小さなラスティックスタイルのおしゃれな独立型ファミリールーム (ライブラリー、青い壁、無垢フローリング、埋込式メディアウォール、茶色い床、暖炉なし) の写真

アトランタにあるお手頃価格の中くらいなトラディショナルスタイルのおしゃれなファミリールーム (ライブラリー、青い壁、濃色無垢フローリング、標準型暖炉、レンガの暖炉まわり、茶色い床、パネル壁) の写真
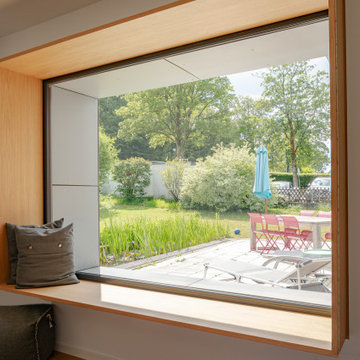
デュッセルドルフにあるお手頃価格の広いモダンスタイルのおしゃれなオープンリビング (ライブラリー、白い壁、塗装フローリング、埋込式メディアウォール、茶色い床) の写真

Un pied-à-terre fonctionnel à Paris
Ce projet a été réalisé pour des Clients normands qui souhaitaient un pied-à-terre parisien. L’objectif de cette rénovation totale était de rendre l’appartement fonctionnel, moderne et lumineux.
Pour le rendre fonctionnel, nos équipes ont énormément travaillé sur les rangements. Vous trouverez ainsi des menuiseries sur-mesure, qui se fondent dans le décor, dans la pièce à vivre et dans les chambres.
La couleur blanche, dominante, apporte une réelle touche de luminosité à tout l’appartement. Neutre, elle est une base idéale pour accueillir le mobilier divers des clients qui viennent colorer les pièces. Dans la salon, elle est ponctuée par des touches de bleu, la couleur ayant été choisie en référence au tableau qui trône au dessus du canapé.
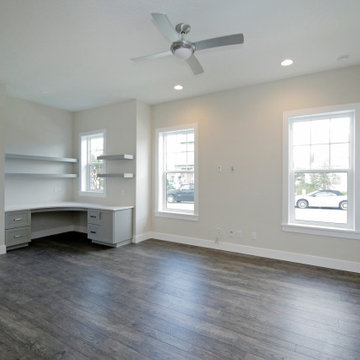
This is the great room in the in-law suite. It has a built in desk as well.
オーランドにあるお手頃価格の広いトラディショナルスタイルのおしゃれなオープンリビング (ライブラリー、グレーの壁、クッションフロア、壁掛け型テレビ、茶色い床) の写真
オーランドにあるお手頃価格の広いトラディショナルスタイルのおしゃれなオープンリビング (ライブラリー、グレーの壁、クッションフロア、壁掛け型テレビ、茶色い床) の写真

パリにあるお手頃価格の小さなコンテンポラリースタイルのおしゃれなオープンリビング (ライブラリー、青い壁、ラミネートの床、内蔵型テレビ、茶色い床) の写真
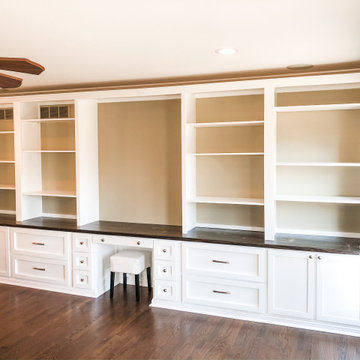
14 foot integrated, built-in wall unit designed to provide extensive display and storage solutions for a busy family. Designed and integrated desk for child to have a place to do homework.
お手頃価格のファミリールーム (茶色い床、ピンクの床、ライブラリー) の写真
1
