お手頃価格のファミリールーム (茶色い床、ライブラリー、壁紙) の写真
絞り込み:
資材コスト
並び替え:今日の人気順
写真 1〜20 枚目(全 25 枚)
1/5

Les codes et couleurs architecturaux classiques (parquet bois, agencements blanc et moulures) sont ici réhaussés par les couleurs vert et au jaune dans cet appartement parisien, qui se veut singulier et ressourçant.
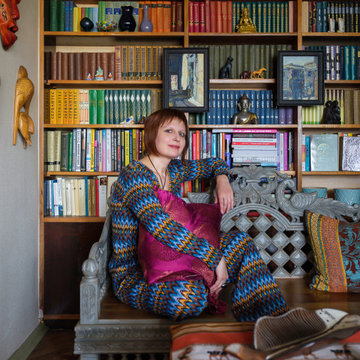
Книжный шкаф выполнен на заказ из старого "трофейного" немецкого шкафа для одежды первой половины 20 века. Мебель и аксессуары из разных уголков света.
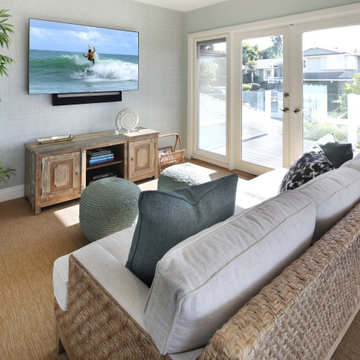
A very outdated layout and furniture left this prominent view space in our client's home ignored & dark. Updating the furniture to reflect their style and brining function to the layout brought harmony to their home and created a space that they celebrate and utilize daily.
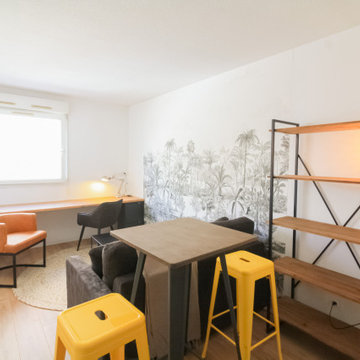
Réagencement et décoration pour ce studio à Nice. Décoration et rénovation de la salle de bain.
ニースにあるお手頃価格の中くらいなインダストリアルスタイルのおしゃれなオープンリビング (ライブラリー、白い壁、淡色無垢フローリング、暖炉なし、テレビなし、茶色い床、壁紙) の写真
ニースにあるお手頃価格の中くらいなインダストリアルスタイルのおしゃれなオープンリビング (ライブラリー、白い壁、淡色無垢フローリング、暖炉なし、テレビなし、茶色い床、壁紙) の写真
Homeowners’ request: To convert the existing wood burning fire place into a gas insert and installed a tv recessed into the wall. To be able to fit the oversized antique leather couch, to fit a massive library collection.
I want my space to be functional, warm and cozy. I want to be able to sit by my fireplace, read my beloved books, gaze through the large bay window and admire the view. This space should feel like my sanctuary but I want some whimsy and lots of color like an old English den but it must be organized and cohesive.
Designer secret: Building the fireplace and making sure to be able to fit non custom bookcases on either side, adding painted black beams to the ceiling giving the space the English cozy den feeling, utilizing the opposite wall to fit tall standard bookcases, minimizing the furniture so that the clients' over sized couch fits, adding a whimsical desk and wall paper to tie all the elements together.
Materials used: FLOORING; VCT wood like vinyl strip tile - FIREPLACE WALL: dover Marengo grey textures porcelain tile 13” x 25” - WALL COVERING; metro-York Av2919 - FURNITURE; Ikea billy open book case, Structube Adel desk col. blue - WALL PAINT; 6206-21 Sketch paper.
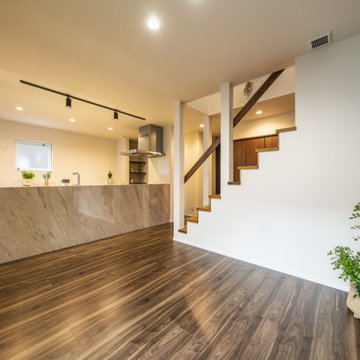
ナチュラル、自然素材のインテリアは苦手。
洗練されたシックなデザインにしたい。
ブラックの大判タイルや大理石のアクセント。
それぞれ部屋にも可変性のあるプランを考え。
家族のためだけの動線を考え、たったひとつ間取りにたどり着いた。
快適に暮らせるように断熱窓もトリプルガラスで覆った。
そんな理想を取り入れた建築計画を一緒に考えました。
そして、家族の想いがまたひとつカタチになりました。
外皮平均熱貫流率(UA値) : 0.42W/m2・K
気密測定隙間相当面積(C値):1.00cm2/m2
断熱等性能等級 : 等級[4]
一次エネルギー消費量等級 : 等級[5]
耐震等級 : 等級[3]
構造計算:許容応力度計算
仕様:
長期優良住宅認定
山形市産材利用拡大促進事業
やまがた健康住宅認定
山形の家づくり利子補給(寒さ対策・断熱化型)
家族構成:30代夫婦
施工面積:122.55 ㎡ ( 37.07 坪)
竣工:2020年12月
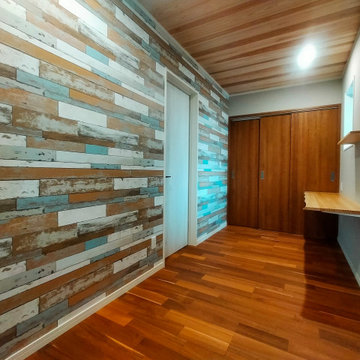
本宅と増築部分のハナレをつなぐホール部分。ご主人がどうしても使ってみたいという壁紙を一面アクセントにしました。
他の地域にあるお手頃価格の中くらいな北欧スタイルのおしゃれな独立型ファミリールーム (ライブラリー、グレーの壁、塗装フローリング、暖炉なし、テレビなし、茶色い床、板張り天井、壁紙、アクセントウォール、ベージュの天井) の写真
他の地域にあるお手頃価格の中くらいな北欧スタイルのおしゃれな独立型ファミリールーム (ライブラリー、グレーの壁、塗装フローリング、暖炉なし、テレビなし、茶色い床、板張り天井、壁紙、アクセントウォール、ベージュの天井) の写真
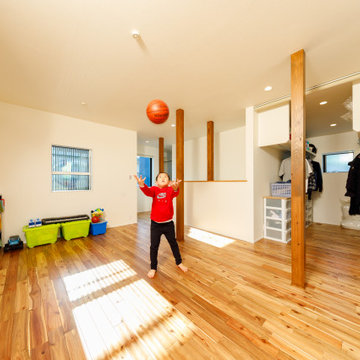
2階も間仕切りのない開放的なワンフロア設計に。子どもたちの成長に合わせてセパレートできるフレキシブルなデザイン。収納はファミリークローゼットにして、シンプルに1カ所にまとめました。
東京都下にあるお手頃価格の中くらいなモダンスタイルのおしゃれな独立型ファミリールーム (ライブラリー、白い壁、無垢フローリング、テレビなし、茶色い床、クロスの天井、壁紙) の写真
東京都下にあるお手頃価格の中くらいなモダンスタイルのおしゃれな独立型ファミリールーム (ライブラリー、白い壁、無垢フローリング、テレビなし、茶色い床、クロスの天井、壁紙) の写真
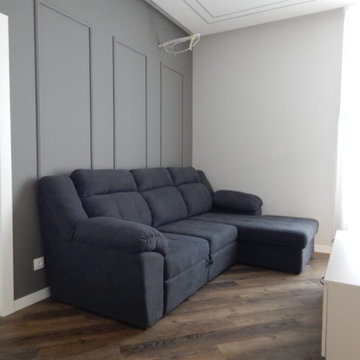
Комплексный ремонт однушки в новостройке
モスクワにあるお手頃価格の中くらいなおしゃれなオープンリビング (ライブラリー、グレーの壁、ラミネートの床、暖炉なし、壁掛け型テレビ、茶色い床、壁紙、アクセントウォール) の写真
モスクワにあるお手頃価格の中くらいなおしゃれなオープンリビング (ライブラリー、グレーの壁、ラミネートの床、暖炉なし、壁掛け型テレビ、茶色い床、壁紙、アクセントウォール) の写真
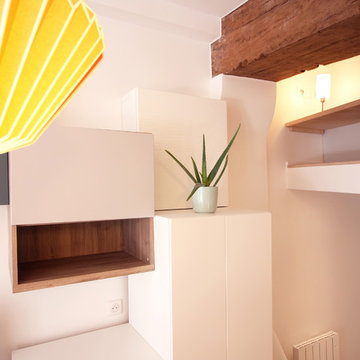
パリにあるお手頃価格のコンテンポラリースタイルのおしゃれなロフトリビング (ライブラリー、マルチカラーの壁、濃色無垢フローリング、壁掛け型テレビ、茶色い床、表し梁、壁紙) の写真
Homeowners’ request: To convert the existing wood burning fire place into a gas insert and installed a tv recessed into the wall. To be able to fit the oversized antique leather couch, to fit a massive library collection.
I want my space to be functional, warm and cozy. I want to be able to sit by my fireplace, read my beloved books, gaze through the large bay window and admire the view. This space should feel like my sanctuary but I want some whimsy and lots of color like an old English den but it must be organized and cohesive.
Designer secret: Building the fireplace and making sure to be able to fit non custom bookcases on either side, adding painted black beams to the ceiling giving the space the English cozy den feeling, utilizing the opposite wall to fit tall standard bookcases, minimizing the furniture so that the clients' over sized couch fits, adding a whimsical desk and wall paper to tie all the elements together.
Materials used: FLOORING; VCT wood like vinyl strip tile - FIREPLACE WALL: dover Marengo grey textures porcelain tile 13” x 25” - WALL COVERING; metro-York Av2919 - FURNITURE; Ikea billy open book case, Structube Adel desk col. blue - WALL PAINT; 6206-21 Sketch paper.
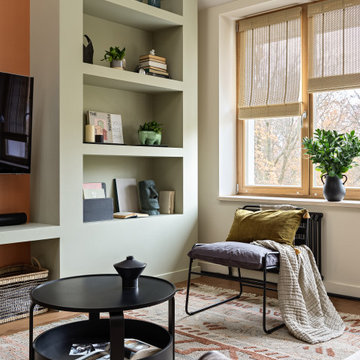
Зона отдыха в гостиной
サンクトペテルブルクにあるお手頃価格の広いコンテンポラリースタイルのおしゃれなロフトリビング (ライブラリー、オレンジの壁、茶色い床、壁紙) の写真
サンクトペテルブルクにあるお手頃価格の広いコンテンポラリースタイルのおしゃれなロフトリビング (ライブラリー、オレンジの壁、茶色い床、壁紙) の写真
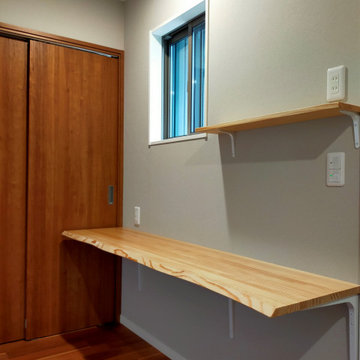
本宅と増築部分のハナレをつなぐホール部分。180センチ幅の作業机とその上に小物棚をもうけました。ウッドワン社製のパイン材にて作りました。
他の地域にあるお手頃価格の中くらいな北欧スタイルのおしゃれな独立型ファミリールーム (ライブラリー、グレーの壁、塗装フローリング、暖炉なし、テレビなし、茶色い床、板張り天井、壁紙、アクセントウォール、ベージュの天井) の写真
他の地域にあるお手頃価格の中くらいな北欧スタイルのおしゃれな独立型ファミリールーム (ライブラリー、グレーの壁、塗装フローリング、暖炉なし、テレビなし、茶色い床、板張り天井、壁紙、アクセントウォール、ベージュの天井) の写真
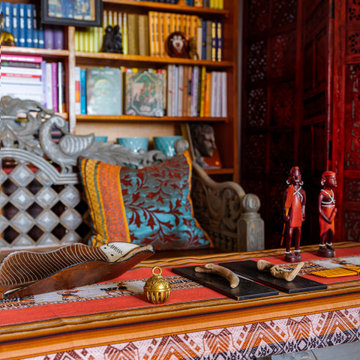
Книжный шкаф выполнен на заказ из старого "трофейного" немецкого шкафа для одежды первой половины 20 века. Мебель и аксессуары из разных уголков света.
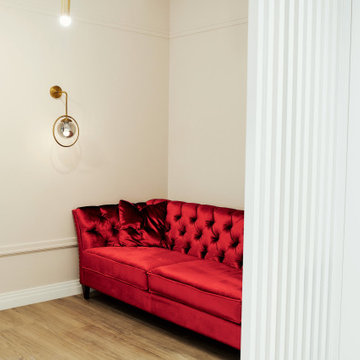
Капитальный ремонт однокомнатной вторички
モスクワにあるお手頃価格の中くらいなコンテンポラリースタイルのおしゃれなオープンリビング (ライブラリー、ベージュの壁、ラミネートの床、暖炉なし、壁掛け型テレビ、茶色い床、壁紙) の写真
モスクワにあるお手頃価格の中くらいなコンテンポラリースタイルのおしゃれなオープンリビング (ライブラリー、ベージュの壁、ラミネートの床、暖炉なし、壁掛け型テレビ、茶色い床、壁紙) の写真
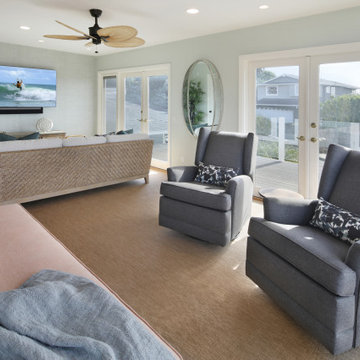
A very outdated layout and furniture left this prominent view space in our client's home ignored & dark. Updating the furniture to reflect their style and brining function to the layout brought harmony to their home and created a space that they celebrate and utilize daily.
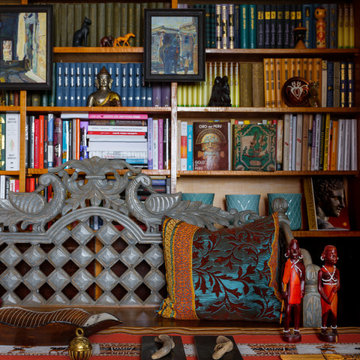
Книжный шкаф выполнен на заказ из старого "трофейного" немецкого шкафа для одежды первой половины 20 века. Мебель и аксессуары из разных уголков света.
Homeowners’ request: To convert the existing wood burning fire place into a gas insert and installed a tv recessed into the wall. To be able to fit the oversized antique leather couch, to fit a massive library collection.
I want my space to be functional, warm and cozy. I want to be able to sit by my fireplace, read my beloved books, gaze through the large bay window and admire the view. This space should feel like my sanctuary but I want some whimsy and lots of color like an old English den but it must be organized and cohesive.
Designer secret: Building the fireplace and making sure to be able to fit non custom bookcases on either side, adding painted black beams to the ceiling giving the space the English cozy den feeling, utilizing the opposite wall to fit tall standard bookcases, minimizing the furniture so that the clients' over sized couch fits, adding a whimsical desk and wall paper to tie all the elements together.
Materials used: FLOORING; VCT wood like vinyl strip tile - FIREPLACE WALL: dover Marengo grey textures porcelain tile 13” x 25” - WALL COVERING; metro-York Av2919 - FURNITURE; Ikea billy open book case, Structube Adel desk col. blue - WALL PAINT; 6206-21 Sketch paper.
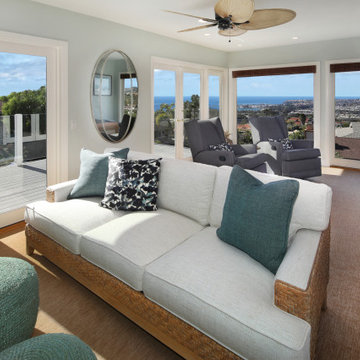
A very outdated layout and furniture left this prominent view space in our client's home ignored & dark. Updating the furniture to reflect their style and brining function to the layout brought harmony to their home and created a space that they celebrate and utilize daily.
Homeowners’ request: To convert the existing wood burning fire place into a gas insert and installed a tv recessed into the wall. To be able to fit the oversized antique leather couch, to fit a massive library collection.
I want my space to be functional, warm and cozy. I want to be able to sit by my fireplace, read my beloved books, gaze through the large bay window and admire the view. This space should feel like my sanctuary but I want some whimsy and lots of color like an old English den but it must be organized and cohesive.
Designer secret: Building the fireplace and making sure to be able to fit non custom bookcases on either side, adding painted black beams to the ceiling giving the space the English cozy den feeling, utilizing the opposite wall to fit tall standard bookcases, minimizing the furniture so that the clients' over sized couch fits, adding a whimsical desk and wall paper to tie all the elements together.
Materials used: FLOORING; VCT wood like vinyl strip tile - FIREPLACE WALL: dover Marengo grey textures porcelain tile 13” x 25” - WALL COVERING; metro-York Av2919 - FURNITURE; Ikea billy open book case, Structube Adel desk col. blue - WALL PAINT; 6206-21 Sketch paper.
お手頃価格のファミリールーム (茶色い床、ライブラリー、壁紙) の写真
1