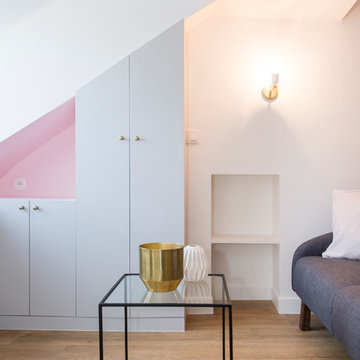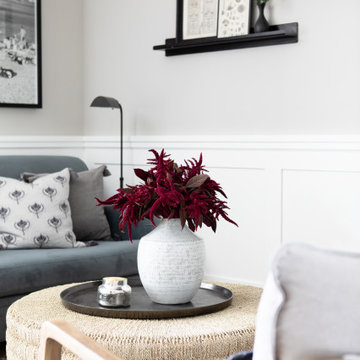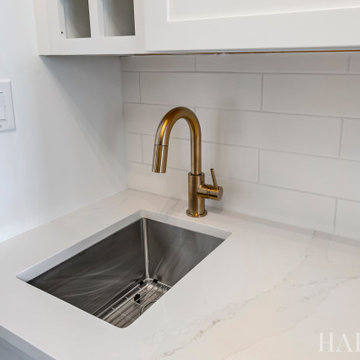お手頃価格の白いファミリールームの写真
絞り込み:
資材コスト
並び替え:今日の人気順
写真 701〜720 枚目(全 5,672 枚)
1/3
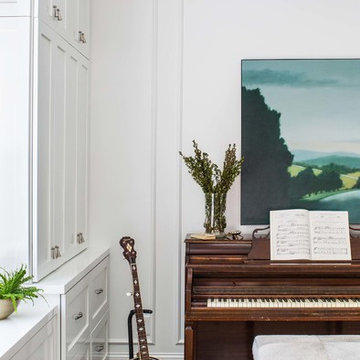
Jeff Herr
アトランタにあるお手頃価格の中くらいなトランジショナルスタイルのおしゃれな独立型ファミリールーム (ミュージックルーム、白い壁、濃色無垢フローリング、テレビなし) の写真
アトランタにあるお手頃価格の中くらいなトランジショナルスタイルのおしゃれな独立型ファミリールーム (ミュージックルーム、白い壁、濃色無垢フローリング、テレビなし) の写真
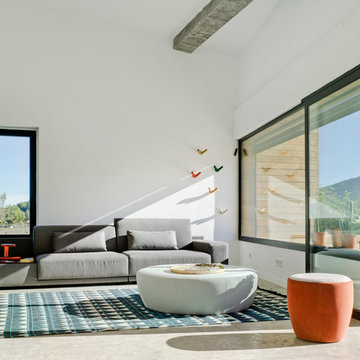
david frutos
他の地域にあるお手頃価格の中くらいなコンテンポラリースタイルのおしゃれな独立型ファミリールーム (白い壁、コンクリートの床、壁掛け型テレビ、暖炉なし) の写真
他の地域にあるお手頃価格の中くらいなコンテンポラリースタイルのおしゃれな独立型ファミリールーム (白い壁、コンクリートの床、壁掛け型テレビ、暖炉なし) の写真
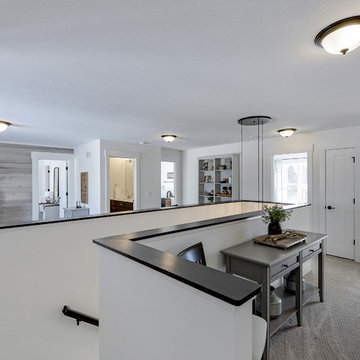
This Stonegate Builders home features a unique upper-level loft that's open across the staircase. A custom console table and seating area was created in the nook at the top of the stairs, and the remaining loft area was made into a family room and home office space.
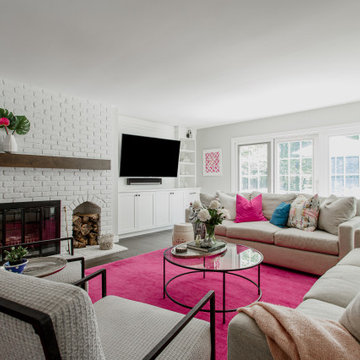
クリーブランドにあるお手頃価格の中くらいなトランジショナルスタイルのおしゃれなオープンリビング (白い壁、無垢フローリング、標準型暖炉、レンガの暖炉まわり、壁掛け型テレビ、茶色い床) の写真
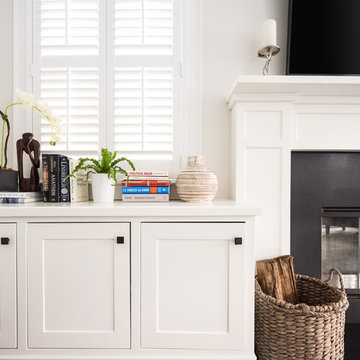
Alex Lucaci
ニューヨークにあるお手頃価格の中くらいなトランジショナルスタイルのおしゃれな独立型ファミリールーム (白い壁、無垢フローリング、標準型暖炉、石材の暖炉まわり、壁掛け型テレビ) の写真
ニューヨークにあるお手頃価格の中くらいなトランジショナルスタイルのおしゃれな独立型ファミリールーム (白い壁、無垢フローリング、標準型暖炉、石材の暖炉まわり、壁掛け型テレビ) の写真
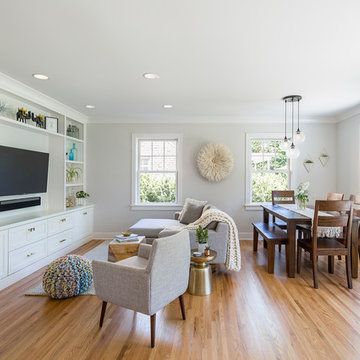
The homeowners loved the location of their small Cape Cod home, but they didn't love its limited interior space. A 10' addition along the back of the home and a brand new 2nd story gave them just the space they needed. With a classy monotone exterior and a welcoming front porch, this remodel is a refined example of a transitional style home.
Space Plans, Building Design, Interior & Exterior Finishes by Anchor Builders
Photos by Andrea Rugg Photography
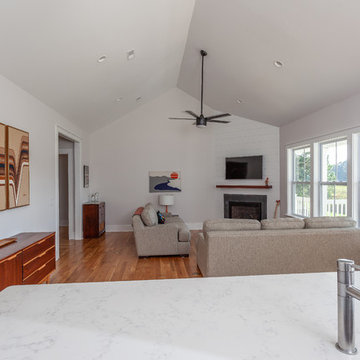
Eliot Tuckerman
チャールストンにあるお手頃価格の中くらいなビーチスタイルのおしゃれなオープンリビング (グレーの壁、コーナー設置型暖炉、壁掛け型テレビ、無垢フローリング、タイルの暖炉まわり、茶色い床) の写真
チャールストンにあるお手頃価格の中くらいなビーチスタイルのおしゃれなオープンリビング (グレーの壁、コーナー設置型暖炉、壁掛け型テレビ、無垢フローリング、タイルの暖炉まわり、茶色い床) の写真
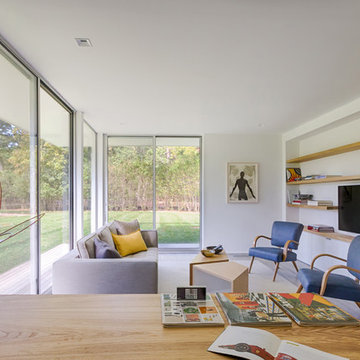
In collaboration with Sandra Forman Architect.
Photo by Yuriy Mizrakhi.
ニューヨークにあるお手頃価格の中くらいなミッドセンチュリースタイルのおしゃれな独立型ファミリールーム (白い壁、淡色無垢フローリング、壁掛け型テレビ) の写真
ニューヨークにあるお手頃価格の中くらいなミッドセンチュリースタイルのおしゃれな独立型ファミリールーム (白い壁、淡色無垢フローリング、壁掛け型テレビ) の写真
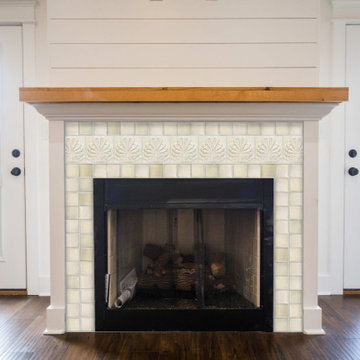
This traditional style, custom fireplace surround was created with our repeating Acanthus Tiles as a focal point across the top portion, combined with 3" ceramic field tile in our Stone White glaze colour. Our handmade ceramic tiles add instant character and warmth to a modern renovation project.
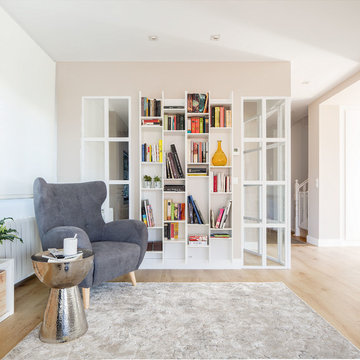
Osvaldo Pérez
ビルバオにあるお手頃価格の中くらいなモダンスタイルのおしゃれなオープンリビング (ライブラリー、白い壁、淡色無垢フローリング、茶色い床) の写真
ビルバオにあるお手頃価格の中くらいなモダンスタイルのおしゃれなオープンリビング (ライブラリー、白い壁、淡色無垢フローリング、茶色い床) の写真
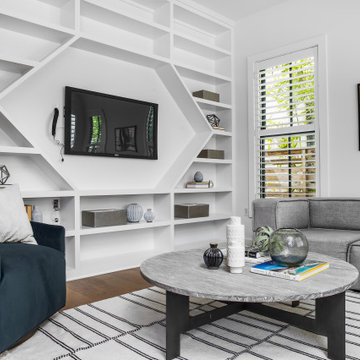
オースティンにあるお手頃価格の中くらいなトランジショナルスタイルのおしゃれなオープンリビング (白い壁、無垢フローリング、壁掛け型テレビ、ベージュの床、板張り壁、暖炉なし) の写真
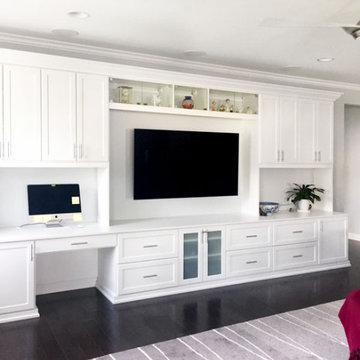
Designed by Teri Magee of Closet Works
Design becomes home office, entertainment center, and provides craft storage cabinets.
シカゴにあるお手頃価格の広いトランジショナルスタイルのおしゃれなオープンリビング (白い壁、濃色無垢フローリング、暖炉なし、壁掛け型テレビ、茶色い床) の写真
シカゴにあるお手頃価格の広いトランジショナルスタイルのおしゃれなオープンリビング (白い壁、濃色無垢フローリング、暖炉なし、壁掛け型テレビ、茶色い床) の写真
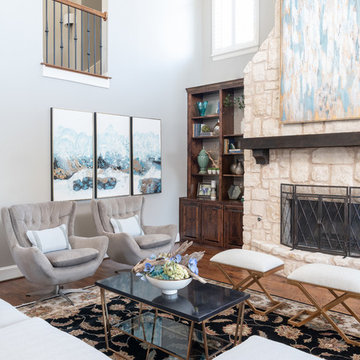
ダラスにあるお手頃価格の広いトランジショナルスタイルのおしゃれなロフトリビング (グレーの壁、淡色無垢フローリング、標準型暖炉、石材の暖炉まわり、茶色い床) の写真
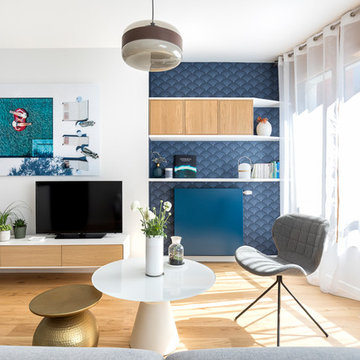
Espace salon avec optimisation des espaces .
Mise en valeur de la niche avec un papier peint rappelant les choix de couleurs de la cuisine et création d'un ensemble d’étagères et de cubes de rangements intégrés. Le radiateur d'origine , blanc a été recouvert d'une façade bleu pour une harmonisation des teintes.
Crédit Photo @Thibault Pousset
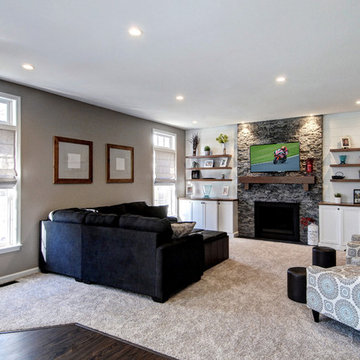
The new Kozy Heat gas fireplace is flanked by more cabinet space, open shelving, and shiplap walls.
フィラデルフィアにあるお手頃価格の中くらいなトランジショナルスタイルのおしゃれな独立型ファミリールーム (白い壁、カーペット敷き、標準型暖炉、タイルの暖炉まわり、壁掛け型テレビ、グレーの床) の写真
フィラデルフィアにあるお手頃価格の中くらいなトランジショナルスタイルのおしゃれな独立型ファミリールーム (白い壁、カーペット敷き、標準型暖炉、タイルの暖炉まわり、壁掛け型テレビ、グレーの床) の写真
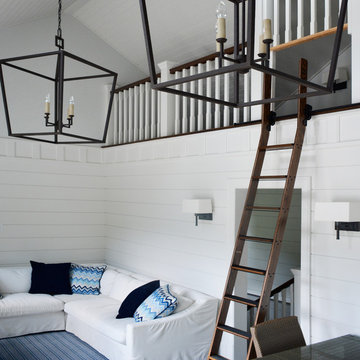
The interior of the pool pavilion, viewing a casual living/family area and the sleeping loft above, which is accessed by a rolling library ladder.
ボストンにあるお手頃価格の小さなトラディショナルスタイルのおしゃれなロフトリビング (白い壁、濃色無垢フローリング、据え置き型テレビ) の写真
ボストンにあるお手頃価格の小さなトラディショナルスタイルのおしゃれなロフトリビング (白い壁、濃色無垢フローリング、据え置き型テレビ) の写真
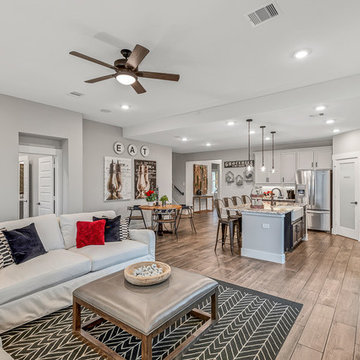
ヒューストンにあるお手頃価格の中くらいなカントリー風のおしゃれなオープンリビング (グレーの壁、淡色無垢フローリング、暖炉なし、ベージュの床) の写真
お手頃価格の白いファミリールームの写真
36
