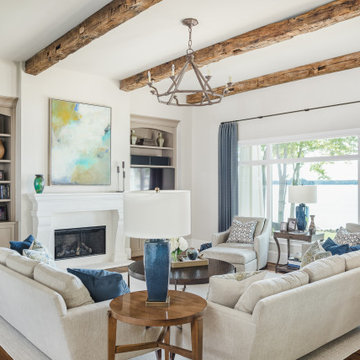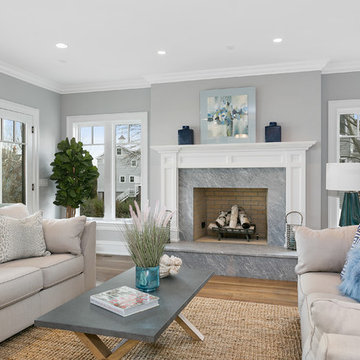お手頃価格の、ラグジュアリーな白いファミリールームの写真
絞り込み:
資材コスト
並び替え:今日の人気順
写真 1〜20 枚目(全 8,093 枚)
1/4

Jimmy Cohrssen Photography
ロサンゼルスにあるお手頃価格の中くらいなミッドセンチュリースタイルのおしゃれなオープンリビング (白い壁、ライムストーンの床、壁掛け型テレビ、ベージュの床) の写真
ロサンゼルスにあるお手頃価格の中くらいなミッドセンチュリースタイルのおしゃれなオープンリビング (白い壁、ライムストーンの床、壁掛け型テレビ、ベージュの床) の写真

Modern farmhouse new construction great room in Haymarket, VA.
ワシントンD.C.にあるお手頃価格の中くらいなカントリー風のおしゃれなオープンリビング (白い壁、クッションフロア、両方向型暖炉、塗装板張りの暖炉まわり、壁掛け型テレビ、茶色い床、表し梁) の写真
ワシントンD.C.にあるお手頃価格の中くらいなカントリー風のおしゃれなオープンリビング (白い壁、クッションフロア、両方向型暖炉、塗装板張りの暖炉まわり、壁掛け型テレビ、茶色い床、表し梁) の写真

フェニックスにあるラグジュアリーな広いトランジショナルスタイルのおしゃれなオープンリビング (ゲームルーム、白い壁、淡色無垢フローリング、標準型暖炉、石材の暖炉まわり、壁掛け型テレビ、ベージュの床、格子天井、パネル壁) の写真

These clients came to my office looking for an architect who could design their "empty nest" home that would be the focus of their soon to be extended family. A place where the kids and grand kids would want to hang out: with a pool, open family room/ kitchen, garden; but also one-story so there wouldn't be any unnecessary stairs to climb. They wanted the design to feel like "old Pasadena" with the coziness and attention to detail that the era embraced. My sensibilities led me to recall the wonderful classic mansions of San Marino, so I designed a manor house clad in trim Bluestone with a steep French slate roof and clean white entry, eave and dormer moldings that would blend organically with the future hardscape plan and thoughtfully landscaped grounds.
The site was a deep, flat lot that had been half of the old Joan Crawford estate; the part that had an abandoned swimming pool and small cabana. I envisioned a pavilion filled with natural light set in a beautifully planted park with garden views from all sides. Having a one-story house allowed for tall and interesting shaped ceilings that carved into the sheer angles of the roof. The most private area of the house would be the central loggia with skylights ensconced in a deep woodwork lattice grid and would be reminiscent of the outdoor “Salas” found in early Californian homes. The family would soon gather there and enjoy warm afternoons and the wonderfully cool evening hours together.
Working with interior designer Jeffrey Hitchcock, we designed an open family room/kitchen with high dark wood beamed ceilings, dormer windows for daylight, custom raised panel cabinetry, granite counters and a textured glass tile splash. Natural light and gentle breezes flow through the many French doors and windows located to accommodate not only the garden views, but the prevailing sun and wind as well. The graceful living room features a dramatic vaulted white painted wood ceiling and grand fireplace flanked by generous double hung French windows and elegant drapery. A deeply cased opening draws one into the wainscot paneled dining room that is highlighted by hand painted scenic wallpaper and a barrel vaulted ceiling. The walnut paneled library opens up to reveal the waterfall feature in the back garden. Equally picturesque and restful is the view from the rotunda in the master bedroom suite.
Architect: Ward Jewell Architect, AIA
Interior Design: Jeffrey Hitchcock Enterprises
Contractor: Synergy General Contractors, Inc.
Landscape Design: LZ Design Group, Inc.
Photography: Laura Hull

Custom cabinetry in Dulux Snowy Mountains Quarter and Eveneer Planked Oak shelves. Escea gas fireplace with sandstone tile cladding.
シドニーにあるお手頃価格の広いビーチスタイルのおしゃれなオープンリビング (白い壁、淡色無垢フローリング、石材の暖炉まわり、壁掛け型テレビ、パネル壁) の写真
シドニーにあるお手頃価格の広いビーチスタイルのおしゃれなオープンリビング (白い壁、淡色無垢フローリング、石材の暖炉まわり、壁掛け型テレビ、パネル壁) の写真

ローリーにあるラグジュアリーな中くらいなトランジショナルスタイルのおしゃれなオープンリビング (ライブラリー、ベージュの壁、無垢フローリング、標準型暖炉、レンガの暖炉まわり、据え置き型テレビ、茶色い床、パネル壁、表し梁) の写真

This playroom/family hangout area got a dose of jewel tones.
ブリッジポートにあるお手頃価格の中くらいなトランジショナルスタイルのおしゃれなファミリールーム (塗装板張りの壁) の写真
ブリッジポートにあるお手頃価格の中くらいなトランジショナルスタイルのおしゃれなファミリールーム (塗装板張りの壁) の写真

Full white oak engineered hardwood flooring, black tri folding doors, stone backsplash fireplace, methanol fireplace, modern fireplace, open kitchen with restoration hardware lighting. Living room leads to expansive deck.

Light and Airy! Fresh and Modern Architecture by Arch Studio, Inc. 2021
サンフランシスコにあるラグジュアリーな広いトランジショナルスタイルのおしゃれなオープンリビング (ホームバー、白い壁、無垢フローリング、標準型暖炉、石材の暖炉まわり、壁掛け型テレビ、グレーの床) の写真
サンフランシスコにあるラグジュアリーな広いトランジショナルスタイルのおしゃれなオープンリビング (ホームバー、白い壁、無垢フローリング、標準型暖炉、石材の暖炉まわり、壁掛け型テレビ、グレーの床) の写真

Warm family room with Fireplace focal point.
ソルトレイクシティにあるラグジュアリーな広いトランジショナルスタイルのおしゃれなオープンリビング (白い壁、淡色無垢フローリング、標準型暖炉、石材の暖炉まわり、壁掛け型テレビ、茶色い床、三角天井) の写真
ソルトレイクシティにあるラグジュアリーな広いトランジショナルスタイルのおしゃれなオープンリビング (白い壁、淡色無垢フローリング、標準型暖炉、石材の暖炉まわり、壁掛け型テレビ、茶色い床、三角天井) の写真

This 80's style Mediterranean Revival house was modernized to fit the needs of a bustling family. The home was updated from a choppy and enclosed layout to an open concept, creating connectivity for the whole family. A combination of modern styles and cozy elements makes the space feel open and inviting.
Photos By: Paul Vu
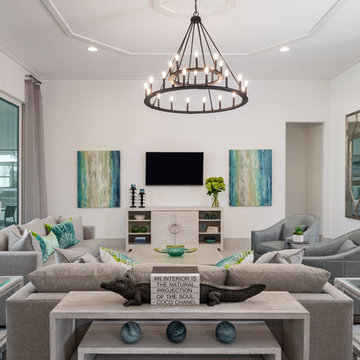
Designer: Jenifer Davison
Design Assistant: Jen Murray
Builder: Ashton Woods
Photographer: Amber Fredericksen
マイアミにあるお手頃価格の中くらいなビーチスタイルのおしゃれなオープンリビング (白い壁、磁器タイルの床、壁掛け型テレビ、暖炉なし) の写真
マイアミにあるお手頃価格の中くらいなビーチスタイルのおしゃれなオープンリビング (白い壁、磁器タイルの床、壁掛け型テレビ、暖炉なし) の写真

Picture Perfect House
シカゴにあるラグジュアリーな広いトランジショナルスタイルのおしゃれなオープンリビング (グレーの壁、濃色無垢フローリング、両方向型暖炉、石材の暖炉まわり、茶色い床) の写真
シカゴにあるラグジュアリーな広いトランジショナルスタイルのおしゃれなオープンリビング (グレーの壁、濃色無垢フローリング、両方向型暖炉、石材の暖炉まわり、茶色い床) の写真
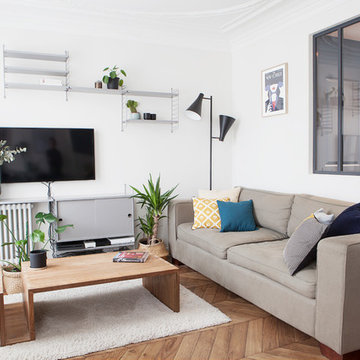
Solène Ballesta
パリにあるお手頃価格の小さな北欧スタイルのおしゃれなファミリールーム (淡色無垢フローリング、壁掛け型テレビ、白い壁、茶色い床) の写真
パリにあるお手頃価格の小さな北欧スタイルのおしゃれなファミリールーム (淡色無垢フローリング、壁掛け型テレビ、白い壁、茶色い床) の写真
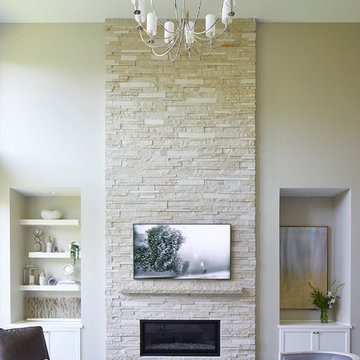
The two-story stacked stone fireplace is the focal point of the great room in this custom home, which was built by K & V Homes. We hung a Samsung Frame television over the linear fireplace to avoid detracting from the beautiful stone. You can see more photos from this project, which won several awards at the Des Moines Home Show Expo 2018, on my website at https://www.jillianlare.com/portfolio/winston-circle/.
Jack Coyier

シカゴにあるラグジュアリーな広いトランジショナルスタイルのおしゃれなオープンリビング (グレーの壁、濃色無垢フローリング、標準型暖炉、木材の暖炉まわり、埋込式メディアウォール、茶色い床) の写真
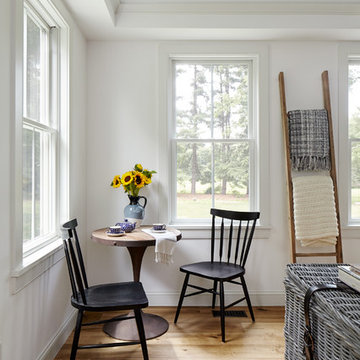
Breakfast table nook. Photo by Kyle Born.
フィラデルフィアにあるお手頃価格の広いカントリー風のおしゃれなオープンリビング (白い壁、淡色無垢フローリング、暖炉なし、壁掛け型テレビ、茶色い床) の写真
フィラデルフィアにあるお手頃価格の広いカントリー風のおしゃれなオープンリビング (白い壁、淡色無垢フローリング、暖炉なし、壁掛け型テレビ、茶色い床) の写真
お手頃価格の、ラグジュアリーな白いファミリールームの写真
1
