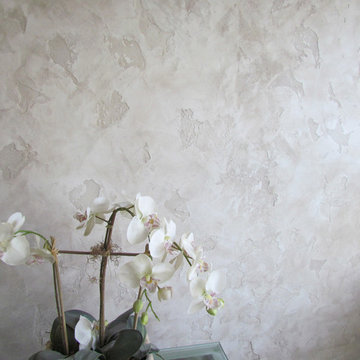お手頃価格の広い白いファミリールームの写真
絞り込み:
資材コスト
並び替え:今日の人気順
写真 1〜20 枚目(全 1,218 枚)
1/4

We worked on a complete remodel of this home. We modified the entire floor plan as well as stripped the home down to drywall and wood studs. All finishes are new, including a brand new kitchen that was the previous living room.

The Kristin Entertainment center has been everyone's favorite at Mallory Park, 15 feet long by 9 feet high, solid wood construction, plenty of storage, white oak shelves, and a shiplap backdrop.

Crédits photo : Kina Photo
リヨンにあるお手頃価格の広いカントリー風のおしゃれなオープンリビング (白い壁、セラミックタイルの床、標準型暖炉、漆喰の暖炉まわり、茶色い床) の写真
リヨンにあるお手頃価格の広いカントリー風のおしゃれなオープンリビング (白い壁、セラミックタイルの床、標準型暖炉、漆喰の暖炉まわり、茶色い床) の写真
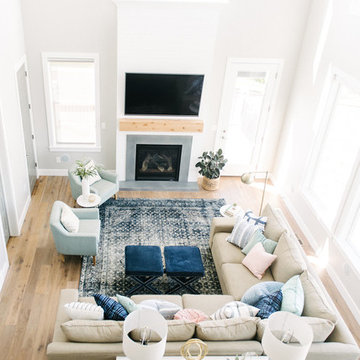
Jessica White
ソルトレイクシティにあるお手頃価格の広いトランジショナルスタイルのおしゃれなオープンリビング (グレーの壁、無垢フローリング、標準型暖炉、コンクリートの暖炉まわり、壁掛け型テレビ) の写真
ソルトレイクシティにあるお手頃価格の広いトランジショナルスタイルのおしゃれなオープンリビング (グレーの壁、無垢フローリング、標準型暖炉、コンクリートの暖炉まわり、壁掛け型テレビ) の写真

The bright living room features a crisp white mid-century sofa and chairs. Photo Credits- Sigurjón Gudjónsson
ニューヨークにあるお手頃価格の広いコンテンポラリースタイルのおしゃれなオープンリビング (ライブラリー、白い壁、淡色無垢フローリング、暖炉なし、埋込式メディアウォール) の写真
ニューヨークにあるお手頃価格の広いコンテンポラリースタイルのおしゃれなオープンリビング (ライブラリー、白い壁、淡色無垢フローリング、暖炉なし、埋込式メディアウォール) の写真
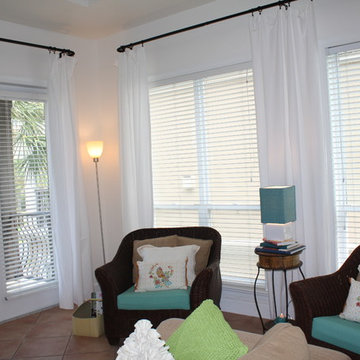
Seating area with new cushions, lamps, drapes, and blinds.
マイアミにあるお手頃価格の広いビーチスタイルのおしゃれなオープンリビング (白い壁、セラミックタイルの床) の写真
マイアミにあるお手頃価格の広いビーチスタイルのおしゃれなオープンリビング (白い壁、セラミックタイルの床) の写真
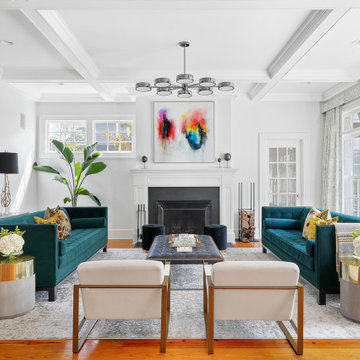
Family Room with Two Facing Sofas
ニューヨークにあるお手頃価格の広いトランジショナルスタイルのおしゃれなオープンリビング (白い壁、無垢フローリング、標準型暖炉、茶色い床) の写真
ニューヨークにあるお手頃価格の広いトランジショナルスタイルのおしゃれなオープンリビング (白い壁、無垢フローリング、標準型暖炉、茶色い床) の写真
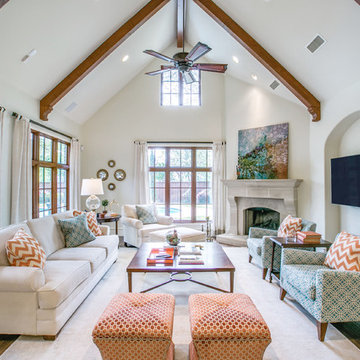
Designing our clients’ space in Alta Vista, the concept was to accentuate the room’s architectural beauty while infusing pattern and color to pull in the natural splendor of the outdoors. We incorporated bold colors, loved by our clients, pairing them with neutral tones to create balance. Each element packs a punch individually yet allows the eye to cohesively perceive one space. This inviting room emits warmth and comfort for all seasons and entertaining occasions.
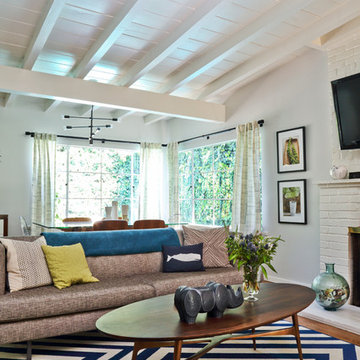
A bright, airy living room feels modern and slightly whimsical with fun accessories. Texture is seen throughout space with sofa, pillows and poufs.
photo: Bethany Nauert
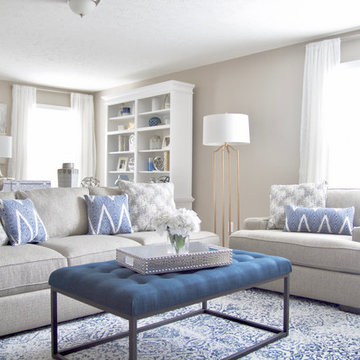
A transitional, glam Antioch bonus room design featuring neutral walls paired with white and navy accents. Interior Design & Photography: design by Christina Perry

Gorgeous bright and airy family room featuring a large shiplap fireplace and feature wall into vaulted ceilings. Several tones and textures make this a cozy space for this family of 3. Custom draperies, a recliner sofa, large area rug and a touch of leather complete the space.

@juliettemogenet
パリにあるお手頃価格の広いコンテンポラリースタイルのおしゃれなオープンリビング (白い壁、塗装フローリング、白い床、ライブラリー、テレビなし) の写真
パリにあるお手頃価格の広いコンテンポラリースタイルのおしゃれなオープンリビング (白い壁、塗装フローリング、白い床、ライブラリー、テレビなし) の写真
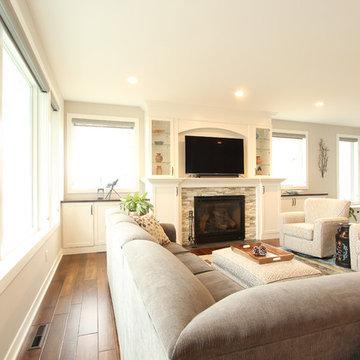
White cabinets were built in surrounding this fireplace. Base cabinets are designed at two levels. On top of the fireplace mantle there are two glass cabinets that are connected by an arched valance. A shallow recess was designed for a flat screen TV. The glass cabinets feature glass shelves.

サンディエゴにあるお手頃価格の広いモダンスタイルのおしゃれなオープンリビング (白い壁、ラミネートの床、標準型暖炉、タイルの暖炉まわり、壁掛け型テレビ、グレーの床) の写真

Gorgeous bright and airy family room featuring a large shiplap fireplace and feature wall into vaulted ceilings. Several tones and textures make this a cozy space for this family of 3. Custom draperies, a recliner sofa, large area rug and a touch of leather complete the space.
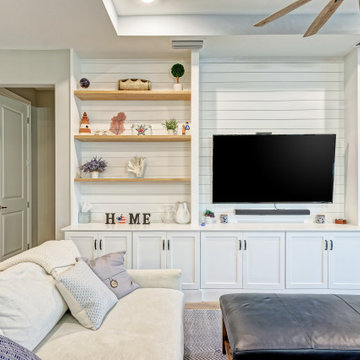
The Kristin Entertainment center has been everyone's favorite at Mallory Park, 15 feet long by 9 feet high, solid wood construction, plenty of storage, white oak shelves, and a shiplap backdrop.
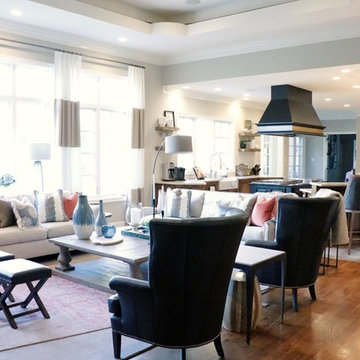
After just moving to STL from Atlanta with her husband, triplets, and 4 rescue dogs...this client was looking for a sophisticated space that was a reflection of her love of Design and a space that kept in line with an overall budget.
The Great Room needed to accommodate the daily needs of a family of 5 and 4 dogs.... but also the extended family and friends that came to visit from out of town.
2 CR Laine custom sofas, oversized cocktail table, leather updated custom wing chairs, accent tables that not only looked the part, but that were functional for this large family...no coasters necessary, and a plethora of pillows for cozying up on the floor.
After seeing the potential of the home and what good Design can accomplish, we took to the Office and Dining Room. Using the clients existing furniture in the Dining, adding an updated metal server and an oversized Visual Comfort Lantern Light were just the beginning. Top it off with a deep navy high gloss paint color , custom window treatments and a light overdyed area rug to lighten the heavy existing dining table and chairs, and job complete!
In the Office, adding a coat of deep green/gray paint to the wood bookcases set the backdrop for the bronze metal desk and glass floor lamps. Oversized tufted ottoman, and chairs to cozy up to the fire were the needed layers. Custom window treatments and artwork that reflected the clients love of golf created a functional and updated space.
THE KITCHEN!!
During our First Design phase, the kitchen was going to stay "as is"...but after completing a stunning Great Room space to accommodate triplets and 4 dogs, we knew the kitchen needed to compliment. Wolf appliances, Sub Zero refrigeration, custom cabinets were all a great foundation to a soon to be spectacular kitchen. Taj Mahal quartzite was just what was necessary to enhance the warm tones of the cabinetry and give the kitchen the necessary sustainability. New flooring to compliment the warm tones but also to introduce some cooler tones were the crescendo to this update! This expansive space is connected and cohesive, despite its grand footprint. Floating shelves and simple artwork all reflect the lifestyle of this active family.
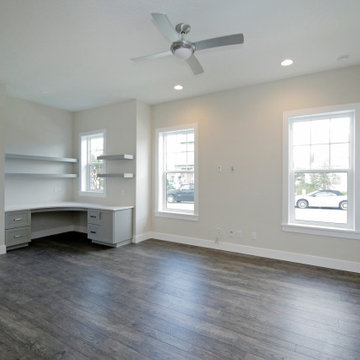
This is the great room in the in-law suite. It has a built in desk as well.
オーランドにあるお手頃価格の広いトラディショナルスタイルのおしゃれなオープンリビング (ライブラリー、グレーの壁、クッションフロア、壁掛け型テレビ、茶色い床) の写真
オーランドにあるお手頃価格の広いトラディショナルスタイルのおしゃれなオープンリビング (ライブラリー、グレーの壁、クッションフロア、壁掛け型テレビ、茶色い床) の写真
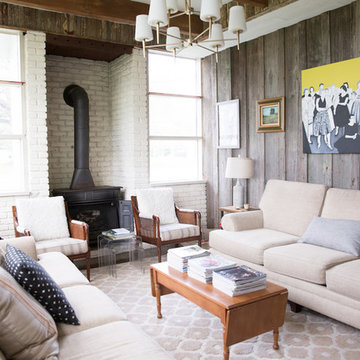
Photography: Jen Burner Photography
ニューオリンズにあるお手頃価格の広いカントリー風のおしゃれな独立型ファミリールーム (白い壁、薪ストーブ、レンガの暖炉まわり、据え置き型テレビ、グレーの床) の写真
ニューオリンズにあるお手頃価格の広いカントリー風のおしゃれな独立型ファミリールーム (白い壁、薪ストーブ、レンガの暖炉まわり、据え置き型テレビ、グレーの床) の写真
お手頃価格の広い白いファミリールームの写真
1
