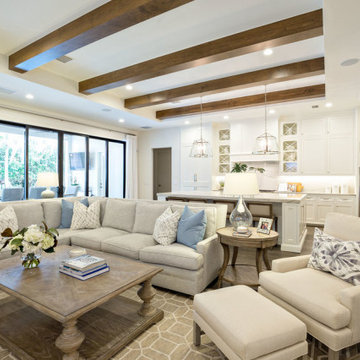お手頃価格のファミリールーム (表し梁、無垢フローリング) の写真
絞り込み:
資材コスト
並び替え:今日の人気順
写真 1〜20 枚目(全 65 枚)
1/4

The best features of this loft were formerly obscured by its worst. While the apartment has a rich history—it’s located in a former bike factory, it lacked a cohesive floor plan that allowed any substantive living space.
A retired teacher rented out the loft for 10 years before an unexpected fire in a lower apartment necessitated a full building overhaul. He jumped at the chance to renovate the apartment and asked InSitu to design a remodel to improve how it functioned and elevate the interior. We created a plan that reorganizes the kitchen and dining spaces, integrates abundant storage, and weaves in an understated material palette that better highlights the space’s cool industrial character.

アトランタにあるお手頃価格の広いモダンスタイルのおしゃれなオープンリビング (グレーの壁、無垢フローリング、標準型暖炉、塗装板張りの暖炉まわり、壁掛け型テレビ、茶色い床、表し梁、塗装板張りの壁) の写真
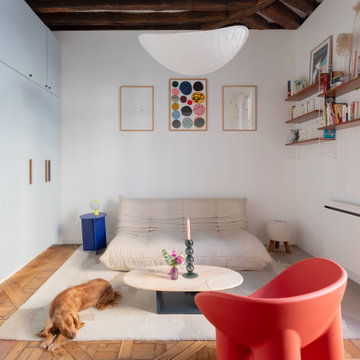
Rénovation complète de cet appartement plein de charme au coeur du 11ème arrondissement de Paris. Nous avons redessiné les espaces pour créer une chambre séparée, qui était autrefois une cuisine. Dans la grande pièce à vivre, parquet Versailles d'origine et poutres au plafond. Nous avons créé une grande cuisine intégrée au séjour / salle à manger. Côté ambiance, du béton ciré et des teintes bleu perle côtoient le charme de l'ancien pour donner du contraste et de la modernité à l'appartement.

Custom designed TV display, Faux wood beams, Pottery Barn Dovie Rug, Bassett sectional and Lori ottoman w/ trays.
フィラデルフィアにあるお手頃価格の広いカントリー風のおしゃれなファミリールーム (グレーの壁、無垢フローリング、標準型暖炉、木材の暖炉まわり、埋込式メディアウォール、茶色い床、表し梁) の写真
フィラデルフィアにあるお手頃価格の広いカントリー風のおしゃれなファミリールーム (グレーの壁、無垢フローリング、標準型暖炉、木材の暖炉まわり、埋込式メディアウォール、茶色い床、表し梁) の写真

アトランタにあるお手頃価格の中くらいなカントリー風のおしゃれな独立型ファミリールーム (白い壁、無垢フローリング、標準型暖炉、レンガの暖炉まわり、茶色い床、表し梁、塗装板張りの壁) の写真
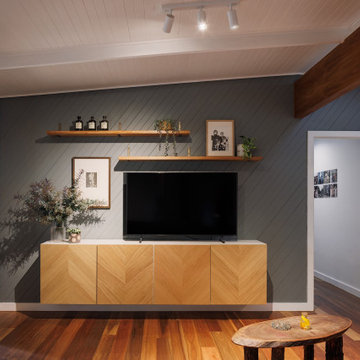
メルボルンにあるお手頃価格の中くらいなコンテンポラリースタイルのおしゃれなオープンリビング (緑の壁、無垢フローリング、壁掛け型テレビ、茶色い床、表し梁、羽目板の壁) の写真

A 2000 sq. ft. family home for four in the well-known Chelsea gallery district. This loft was developed through the renovation of two apartments and developed to be a more open space. Besides its interiors, the home’s star quality is its ability to capture light thanks to its oversized windows, soaring 11ft ceilings, and whitewash wood floors. To complement the lighting from the outside, the inside contains Flos and a Patricia Urquiola chandelier. The apartment’s unique detail is its media room or “treehouse” that towers over the entrance and the perfect place for kids to play and entertain guests—done in an American industrial chic style.
Featured brands include: Dornbracht hardware, Flos, Artemide, and Tom Dixon lighting, Marmorino brick fireplace, Duravit fixtures, Robern medicine cabinets, Tadelak plaster walls, and a Patricia Urquiola chandelier.
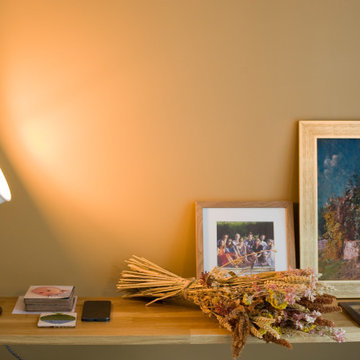
パリにあるお手頃価格の中くらいなエクレクティックスタイルのおしゃれなオープンリビング (ライブラリー、黄色い壁、無垢フローリング、暖炉なし、テレビなし、茶色い床、表し梁、羽目板の壁) の写真
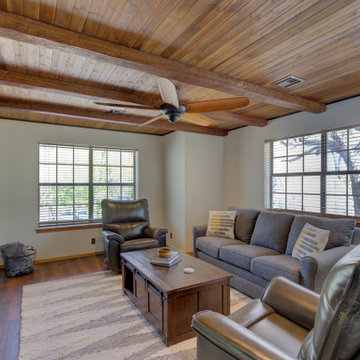
Second floor loft living area.
他の地域にあるお手頃価格の中くらいなラスティックスタイルのおしゃれなロフトリビング (白い壁、無垢フローリング、表し梁) の写真
他の地域にあるお手頃価格の中くらいなラスティックスタイルのおしゃれなロフトリビング (白い壁、無垢フローリング、表し梁) の写真
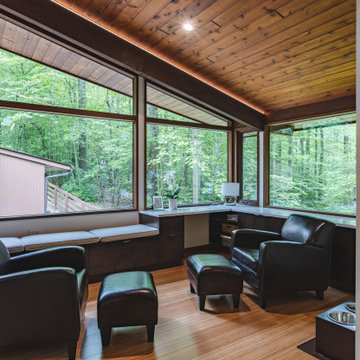
FineCraft Contractors, Inc.
Gardner Architects, LLC
ワシントンD.C.にあるお手頃価格の中くらいなミッドセンチュリースタイルのおしゃれなオープンリビング (ライブラリー、無垢フローリング、茶色い床、表し梁) の写真
ワシントンD.C.にあるお手頃価格の中くらいなミッドセンチュリースタイルのおしゃれなオープンリビング (ライブラリー、無垢フローリング、茶色い床、表し梁) の写真
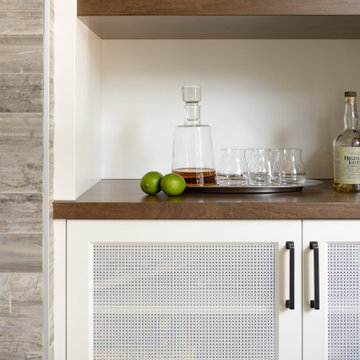
Working together to rebuild a home with traditional style and strong design details took months of planning and preparation, but the finished product was well worth it! This renovation features a completely new kitchen, 3 remodelled bathrooms, a fresh laundry area and new paint and flooring throughout.
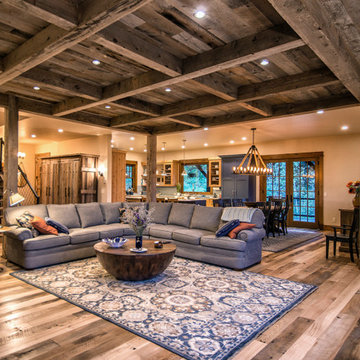
他の地域にあるお手頃価格の中くらいなラスティックスタイルのおしゃれなオープンリビング (ベージュの壁、無垢フローリング、埋込式メディアウォール、マルチカラーの床、標準型暖炉、石材の暖炉まわり、表し梁、板張り壁) の写真
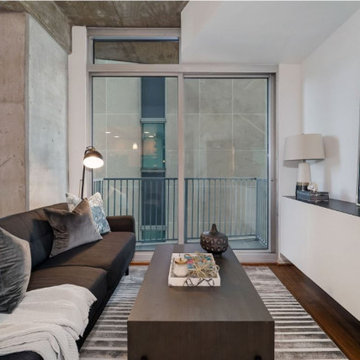
Open plan condo design with exposed concrete and large art installation.
ナッシュビルにあるお手頃価格の小さなモダンスタイルのおしゃれなファミリールーム (無垢フローリング、茶色い床、表し梁、グレーの天井) の写真
ナッシュビルにあるお手頃価格の小さなモダンスタイルのおしゃれなファミリールーム (無垢フローリング、茶色い床、表し梁、グレーの天井) の写真
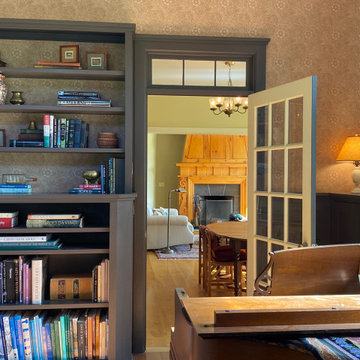
Editing and arranging the owners' belongings makes the music room look its best.
ニューヨークにあるお手頃価格の中くらいなトラディショナルスタイルのおしゃれな独立型ファミリールーム (ミュージックルーム、オレンジの壁、無垢フローリング、標準型暖炉、石材の暖炉まわり、壁掛け型テレビ、茶色い床、表し梁、壁紙) の写真
ニューヨークにあるお手頃価格の中くらいなトラディショナルスタイルのおしゃれな独立型ファミリールーム (ミュージックルーム、オレンジの壁、無垢フローリング、標準型暖炉、石材の暖炉まわり、壁掛け型テレビ、茶色い床、表し梁、壁紙) の写真
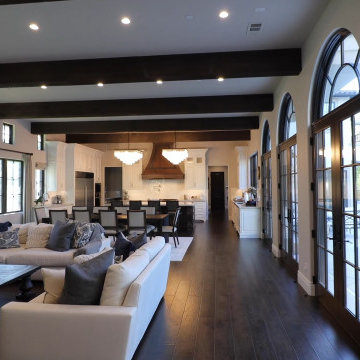
Italian Villa in Arden Oaks, Sacramento CA
サクラメントにあるお手頃価格の巨大な地中海スタイルのおしゃれなオープンリビング (無垢フローリング、標準型暖炉、コンクリートの暖炉まわり、茶色い床、表し梁) の写真
サクラメントにあるお手頃価格の巨大な地中海スタイルのおしゃれなオープンリビング (無垢フローリング、標準型暖炉、コンクリートの暖炉まわり、茶色い床、表し梁) の写真
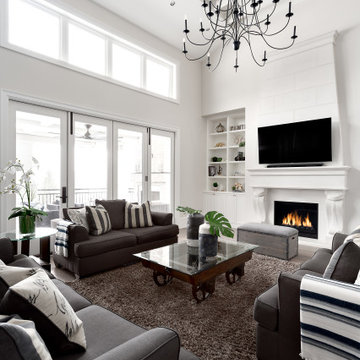
バンクーバーにあるお手頃価格の広いシャビーシック調のおしゃれなオープンリビング (白い壁、無垢フローリング、標準型暖炉、コンクリートの暖炉まわり、壁掛け型テレビ、茶色い床、表し梁) の写真
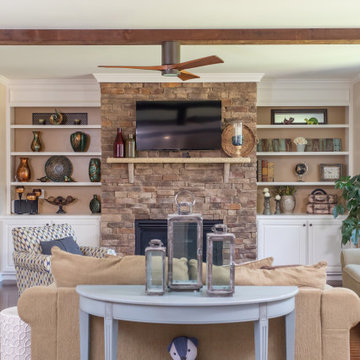
Adding Architectural details to this Builder Grade House turned it into a spectacular HOME with personality. The inspiration started when the homeowners added a great wood feature to the entry way wall. We designed wood ceiling beams, posts, mud room entry and vent hood over the range. We stained wood in the sunroom to match. Then we added new lighting and fans. The new backsplash ties everything together. The Pot Filler added the crowning touch! NO Longer Builder Boring!
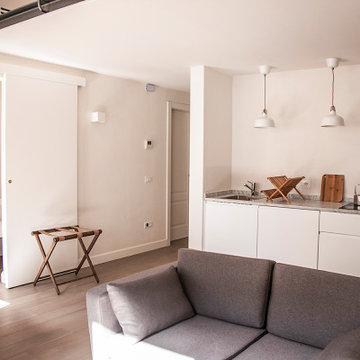
Open space con angolo cottura e salotto
フィレンツェにあるお手頃価格の広いコンテンポラリースタイルのおしゃれなロフトリビング (ライブラリー、ベージュの壁、無垢フローリング、壁掛け型テレビ、茶色い床、表し梁) の写真
フィレンツェにあるお手頃価格の広いコンテンポラリースタイルのおしゃれなロフトリビング (ライブラリー、ベージュの壁、無垢フローリング、壁掛け型テレビ、茶色い床、表し梁) の写真
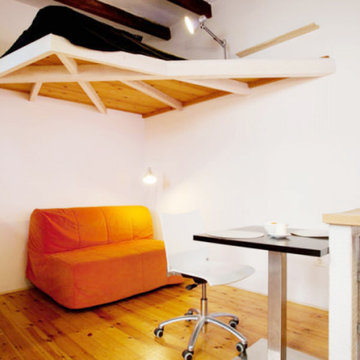
Zona de estar con altillo dormitorio para el proyecto de reforma e interiorismo de una vivienda-estudio para una artista plástica en Ruzafa.
Proyecto e interiorismo por tres60 arquitectura
お手頃価格のファミリールーム (表し梁、無垢フローリング) の写真
1
