お手頃価格のファミリールーム (表し梁、標準型暖炉、無垢フローリング) の写真
絞り込み:
資材コスト
並び替え:今日の人気順
写真 1〜20 枚目(全 29 枚)
1/5

アトランタにあるお手頃価格の広いモダンスタイルのおしゃれなオープンリビング (グレーの壁、無垢フローリング、標準型暖炉、塗装板張りの暖炉まわり、壁掛け型テレビ、茶色い床、表し梁、塗装板張りの壁) の写真
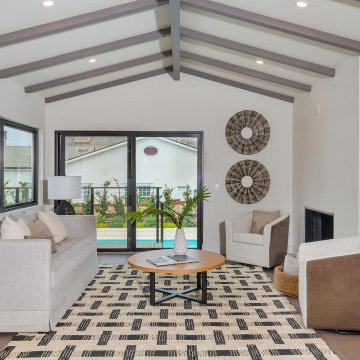
サンディエゴにあるお手頃価格の小さなコンテンポラリースタイルのおしゃれなオープンリビング (白い壁、無垢フローリング、標準型暖炉、漆喰の暖炉まわり、テレビなし、茶色い床、表し梁) の写真

アトランタにあるお手頃価格の中くらいなカントリー風のおしゃれな独立型ファミリールーム (白い壁、無垢フローリング、標準型暖炉、レンガの暖炉まわり、茶色い床、表し梁、塗装板張りの壁) の写真

Custom designed TV display, Faux wood beams, Pottery Barn Dovie Rug, Bassett sectional and Lori ottoman w/ trays.
フィラデルフィアにあるお手頃価格の広いカントリー風のおしゃれなファミリールーム (グレーの壁、無垢フローリング、標準型暖炉、木材の暖炉まわり、埋込式メディアウォール、茶色い床、表し梁) の写真
フィラデルフィアにあるお手頃価格の広いカントリー風のおしゃれなファミリールーム (グレーの壁、無垢フローリング、標準型暖炉、木材の暖炉まわり、埋込式メディアウォール、茶色い床、表し梁) の写真
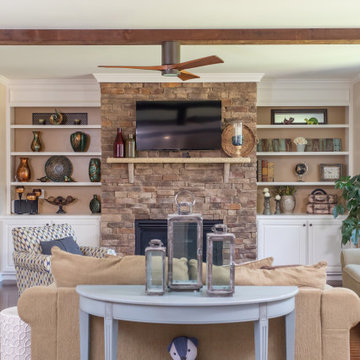
Adding Architectural details to this Builder Grade House turned it into a spectacular HOME with personality. The inspiration started when the homeowners added a great wood feature to the entry way wall. We designed wood ceiling beams, posts, mud room entry and vent hood over the range. We stained wood in the sunroom to match. Then we added new lighting and fans. The new backsplash ties everything together. The Pot Filler added the crowning touch! NO Longer Builder Boring!
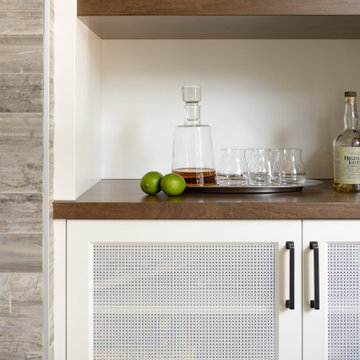
Working together to rebuild a home with traditional style and strong design details took months of planning and preparation, but the finished product was well worth it! This renovation features a completely new kitchen, 3 remodelled bathrooms, a fresh laundry area and new paint and flooring throughout.
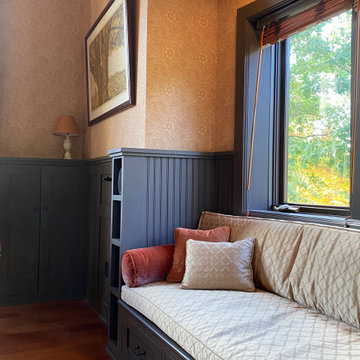
Some editing and arranging of the owners' belongings makes the music room look its best.
ボストンにあるお手頃価格の中くらいなトラディショナルスタイルのおしゃれな独立型ファミリールーム (ミュージックルーム、オレンジの壁、無垢フローリング、標準型暖炉、石材の暖炉まわり、壁掛け型テレビ、茶色い床、表し梁、壁紙) の写真
ボストンにあるお手頃価格の中くらいなトラディショナルスタイルのおしゃれな独立型ファミリールーム (ミュージックルーム、オレンジの壁、無垢フローリング、標準型暖炉、石材の暖炉まわり、壁掛け型テレビ、茶色い床、表し梁、壁紙) の写真
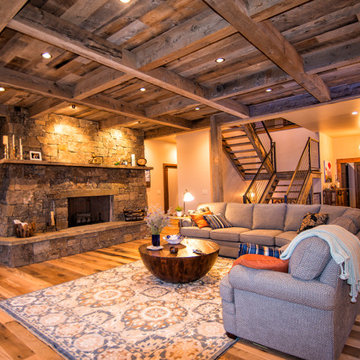
他の地域にあるお手頃価格の中くらいなラスティックスタイルのおしゃれなオープンリビング (ベージュの壁、無垢フローリング、標準型暖炉、石材の暖炉まわり、据え置き型テレビ、マルチカラーの床、表し梁、板張り壁) の写真
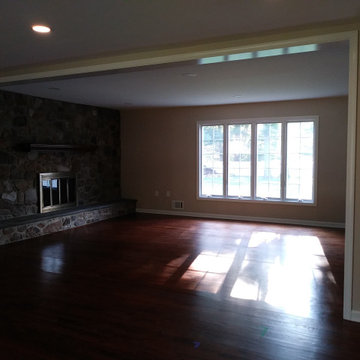
This interior first floor renovation and reconstruction project included structural analysis and design services to install a new concealed beam and support columns as part of a new open floor plan. A wall was removed to create a large family room that connected two separate rooms which allowed for enhanced circulation between the kitchen and new family room area.
The construction included structural analysis, beam design, framing modifications, new concrete footings and columns below the first floor, new hardwood floor staining, trim and painting.
Pisano Development Group provided preliminary analysis, structural design services and construction management services.
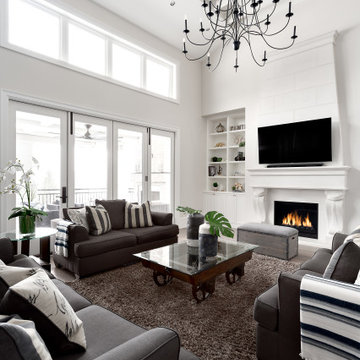
バンクーバーにあるお手頃価格の広いシャビーシック調のおしゃれなオープンリビング (白い壁、無垢フローリング、標準型暖炉、コンクリートの暖炉まわり、壁掛け型テレビ、茶色い床、表し梁) の写真
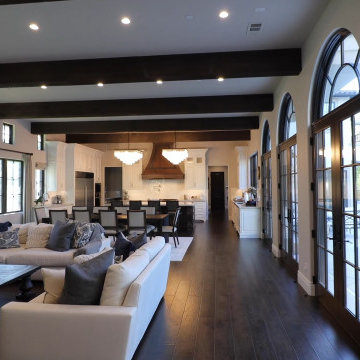
Italian Villa in Arden Oaks, Sacramento CA
サクラメントにあるお手頃価格の巨大な地中海スタイルのおしゃれなオープンリビング (無垢フローリング、標準型暖炉、コンクリートの暖炉まわり、茶色い床、表し梁) の写真
サクラメントにあるお手頃価格の巨大な地中海スタイルのおしゃれなオープンリビング (無垢フローリング、標準型暖炉、コンクリートの暖炉まわり、茶色い床、表し梁) の写真
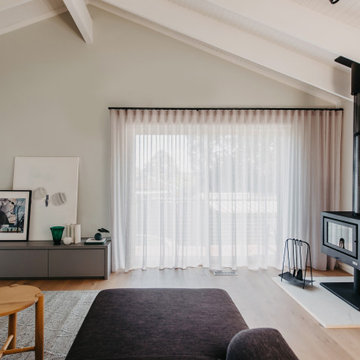
In the leafy outer eastern suburbs, a family of five embark on a journey to create the ultimate forever home. The 75 square meter renovation includes an open plan family, dining and kitchen space, as well as bathroom and ensuite upgrade.
Kornerstone Building Group constructed the build in 8 weeks, bringing the design intent to life with quality workmanship.
Jenni Robin Interior Design provided the client weekly progress reports to ensure the project remained on track, allowing the clients to view the project evolving.
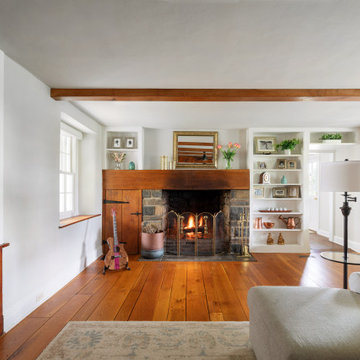
Custom designed TV display, Faux wood beams, Pottery Barn Dovie Rug, Bassett sectional and Lori ottoman w/ trays.
フィラデルフィアにあるお手頃価格の広いカントリー風のおしゃれな独立型ファミリールーム (グレーの壁、無垢フローリング、標準型暖炉、木材の暖炉まわり、埋込式メディアウォール、茶色い床、表し梁) の写真
フィラデルフィアにあるお手頃価格の広いカントリー風のおしゃれな独立型ファミリールーム (グレーの壁、無垢フローリング、標準型暖炉、木材の暖炉まわり、埋込式メディアウォール、茶色い床、表し梁) の写真
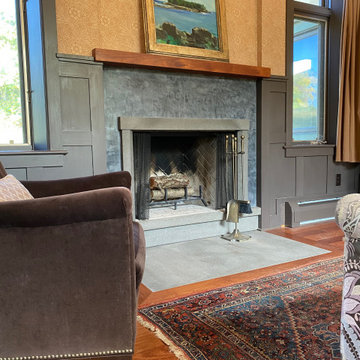
Editing and arranging the owners' belongings makes the music room look its best.
ニューヨークにあるお手頃価格の中くらいなトラディショナルスタイルのおしゃれな独立型ファミリールーム (ミュージックルーム、オレンジの壁、無垢フローリング、標準型暖炉、石材の暖炉まわり、壁掛け型テレビ、茶色い床、表し梁、壁紙) の写真
ニューヨークにあるお手頃価格の中くらいなトラディショナルスタイルのおしゃれな独立型ファミリールーム (ミュージックルーム、オレンジの壁、無垢フローリング、標準型暖炉、石材の暖炉まわり、壁掛け型テレビ、茶色い床、表し梁、壁紙) の写真
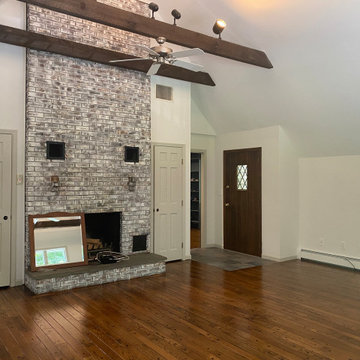
The painted brick fireplace and doors give the space a more contemporary feel, and the rustic wood mantle and chandeliers (not yet installed) will compliment the new color story.
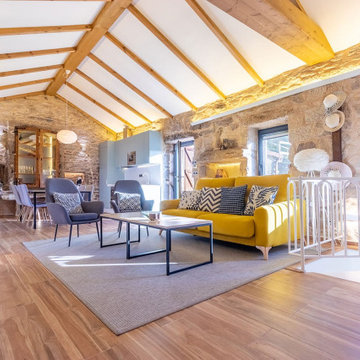
Casa Costiña cuenta con una finca de más de 3.000 m² poblada de múltiples variedades de árboles autóctonos (robles, acebos…), y cercada por muros de piedra de construcción tradicional.
En su día los propietarios rehabilitaron la casa para uso particular. Por circunstancias personales y con el auge del turismo rural en la zona, decidieron acometer la reforma integral de la vivienda para dedicarla a dicha actividad.
La vivienda consta de planta baja y una planta inferior. En la planta baja se sitúan la cocina, el salón-comedor, el dormitorio principal y un baño completo. Seguidamente y comunicada por una escalera interior, está la planta inferior. En ella se ubican dos dormitorios y un aseo que da servicio a los mismos.
Nuestra actuación consistió en potenciar la belleza de la construcción tradicional (cubierta a dos aguas abierta interiormente, muros perimetrales de piedra…), dotándola, además, de una estética contemporánea que aunase belleza y practicidad.
En primer lugar, comenzamos con un cuidadoso estudio de la luz en todas las estancias. Optamos por combinar luces indirectas con luces de ambiente para, de esta forma, potenciar los espacios y hacerlos versátiles. Solados y revestimientos terminaron de armar la estructura interior de la vivienda.
Seguidamente, la elección del mobiliario fue un nuevo reto dado el presupuesto limitado del que disponíamos. Como es lógico el mismo debía ir acorde a la estética y calidad del resto del proyecto. Nos decidimos por maderas y tapicerías cálidas a la vez que resistentes. Combinaciones de colores neutros con chispazos de color en elementos destacados del mismo. Cada componente elegido debía formar parte de un todo para que, en el recorrido por las diferentes estancias, siempre haya un hilo estético que aúne toda la vivienda.
La cocina supuso el último reto interior de la vivienda dado que se sitúa en una única línea y debía albergar todo el equipamiento necesario para cubrir las necesidades de los huéspedes.
Por último, en la actuación realizada en el exterior hay que destacar que la configuración irregular del terreno dio píe a crear, en diferentes niveles, zonas de recreo, descanso y cenadores. Solados continuos de cemento pulido, losas y adoquines combinados con el propio césped dieron lugar a los mismos.
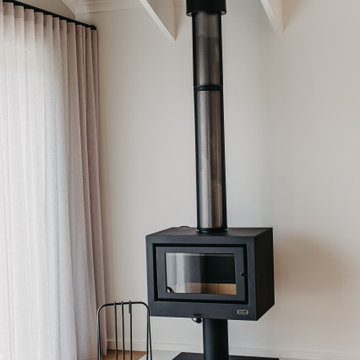
In the leafy outer eastern suburbs, a family of five embark on a journey to create the ultimate forever home. The 75 square meter renovation includes an open plan family, dining and kitchen space, as well as bathroom and ensuite upgrade.
Kornerstone Building Group constructed the build in 8 weeks, bringing the design intent to life with quality workmanship.
Jenni Robin Interior Design provided the client weekly progress reports to ensure the project remained on track, allowing the clients to view the project evolving.
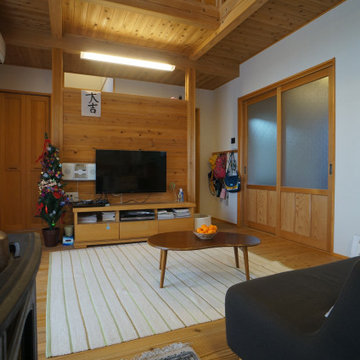
6帖サイズ。床は三河杉27mm、壁はモイス6mm、天井は三河杉梁表しと三河杉12mmの組合せ。南側の空き地に将来、住宅が建つと想定して吹抜けを設置。冬場でも自然光が一階にさしこむように計算しています。
他の地域にあるお手頃価格の中くらいなアジアンスタイルのおしゃれなオープンリビング (白い壁、無垢フローリング、標準型暖炉、壁掛け型テレビ、茶色い床、表し梁) の写真
他の地域にあるお手頃価格の中くらいなアジアンスタイルのおしゃれなオープンリビング (白い壁、無垢フローリング、標準型暖炉、壁掛け型テレビ、茶色い床、表し梁) の写真
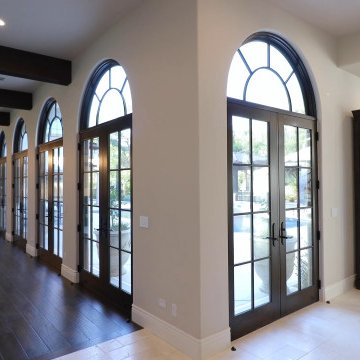
Italian Villa in Arden Oaks, Sacramento CA
サクラメントにあるお手頃価格の巨大な地中海スタイルのおしゃれなオープンリビング (無垢フローリング、標準型暖炉、コンクリートの暖炉まわり、茶色い床、表し梁) の写真
サクラメントにあるお手頃価格の巨大な地中海スタイルのおしゃれなオープンリビング (無垢フローリング、標準型暖炉、コンクリートの暖炉まわり、茶色い床、表し梁) の写真
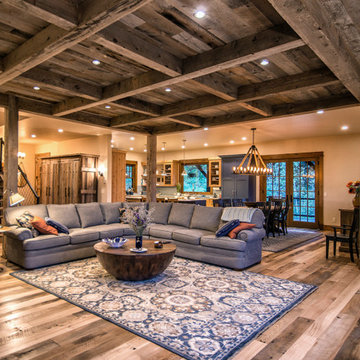
他の地域にあるお手頃価格の中くらいなラスティックスタイルのおしゃれなオープンリビング (ベージュの壁、無垢フローリング、埋込式メディアウォール、マルチカラーの床、標準型暖炉、石材の暖炉まわり、表し梁、板張り壁) の写真
お手頃価格のファミリールーム (表し梁、標準型暖炉、無垢フローリング) の写真
1