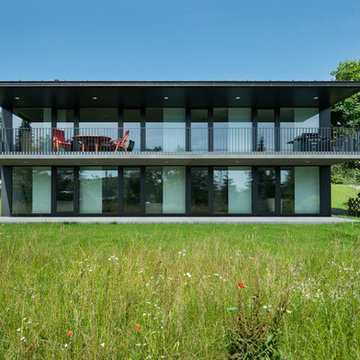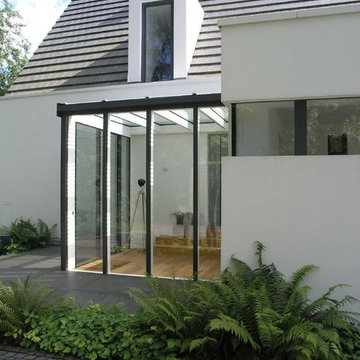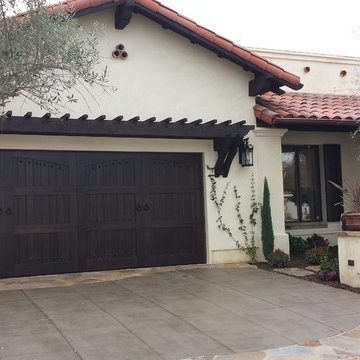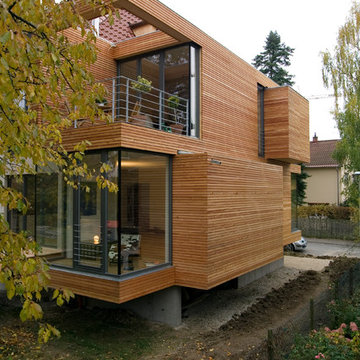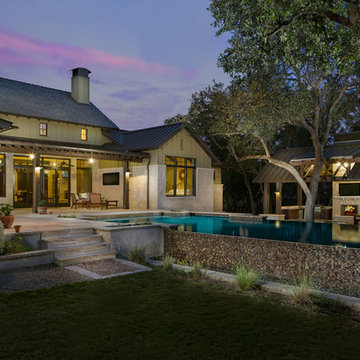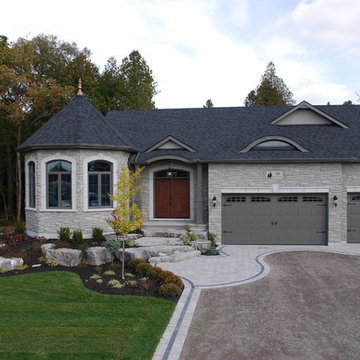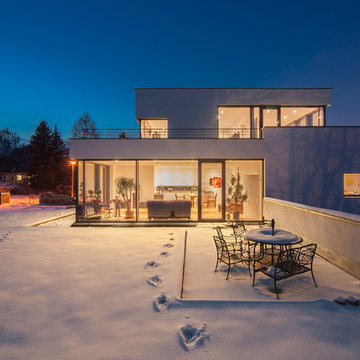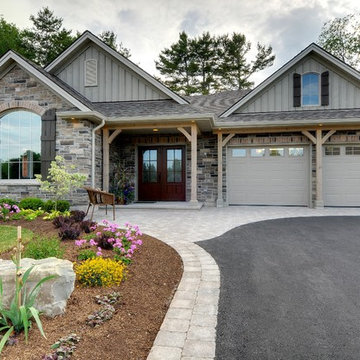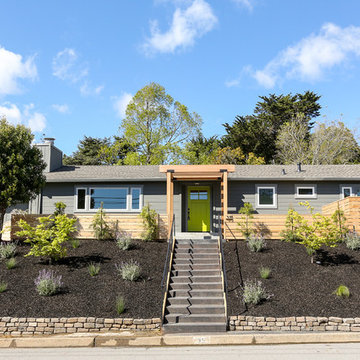中くらいな家の外観の写真
絞り込み:
資材コスト
並び替え:今日の人気順
写真 341〜360 枚目(全 136,232 枚)
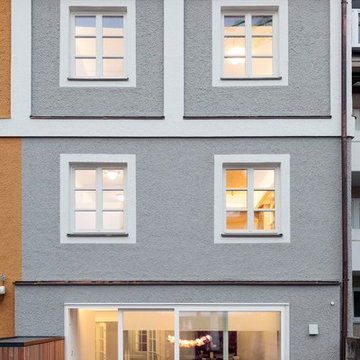
Fotograf: Johannes Seyerlein, München
ミュンヘンにある中くらいなコンテンポラリースタイルのおしゃれな家の外観の写真
ミュンヘンにある中くらいなコンテンポラリースタイルのおしゃれな家の外観の写真
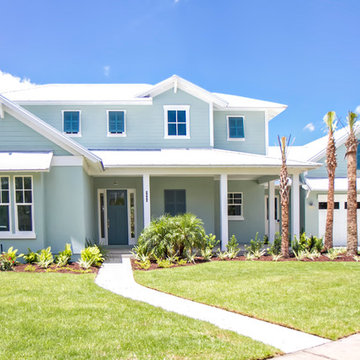
Glenn Layton Homes, LLC, "Building Your Coastal Lifestyle"
ジャクソンビルにある高級な中くらいなビーチスタイルのおしゃれな家の外観 (漆喰サイディング) の写真
ジャクソンビルにある高級な中くらいなビーチスタイルのおしゃれな家の外観 (漆喰サイディング) の写真

Architect: Grouparchitect.
Contractor: Barlow Construction.
Photography: Chad Savaikie.
シアトルにある中くらいなモダンスタイルのおしゃれな家の外観 (混合材サイディング) の写真
シアトルにある中くらいなモダンスタイルのおしゃれな家の外観 (混合材サイディング) の写真
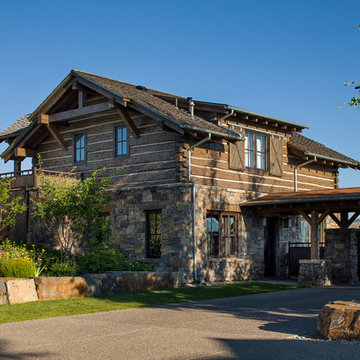
Kibo Group of Missoula (a Division of Rocky Mountain Homes) provided architectural services. Shannon Callaghan Interior Design of Missoula provided extensive consultative services during the project. Rocky Mountain Log Homes Supplied materials and provided the Photos

Gothic Revival folly addition to Federal style home. High design. photo Kevin Sprague
ボストンにあるラグジュアリーな中くらいなヴィクトリアン調のおしゃれな家の外観の写真
ボストンにあるラグジュアリーな中くらいなヴィクトリアン調のおしゃれな家の外観の写真
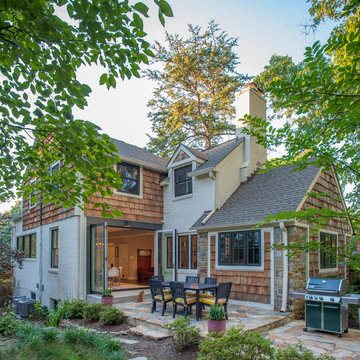
Michael K. Wilkinson, Photographs
ワシントンD.C.にある高級な中くらいなトラディショナルスタイルのおしゃれな家の外観の写真
ワシントンD.C.にある高級な中くらいなトラディショナルスタイルのおしゃれな家の外観の写真
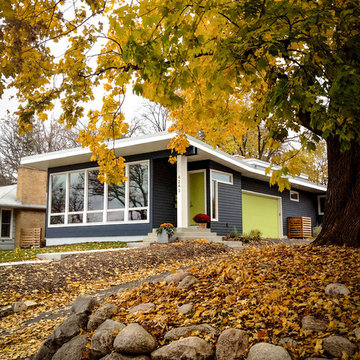
Modern House Productions
ミネアポリスにある中くらいなコンテンポラリースタイルのおしゃれな家の外観 (コンクリート繊維板サイディング) の写真
ミネアポリスにある中くらいなコンテンポラリースタイルのおしゃれな家の外観 (コンクリート繊維板サイディング) の写真
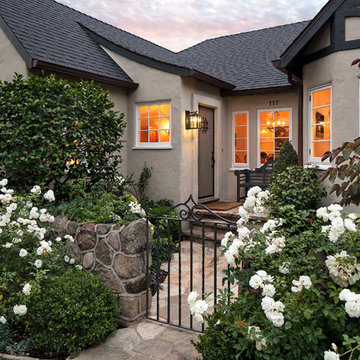
Exterior and entrance.
サンタバーバラにある中くらいなトランジショナルスタイルのおしゃれな家の外観 (漆喰サイディング) の写真
サンタバーバラにある中くらいなトランジショナルスタイルのおしゃれな家の外観 (漆喰サイディング) の写真
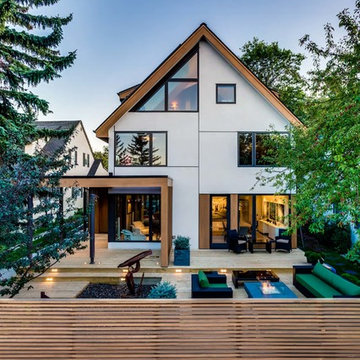
Scarborough House was a contemporary challenge as the design process debate centred around—“to build new or not to build new, that is the question”. The project ended up embracing the existing structure, challenging our design team to work in stride with the spatial conditions of the 1980’s build (completion Spring 2014). Clean, simple lines, enhanced by wood details both on the exterior and interior elevate this house to a contemporary aesthetic. The color palette and millwork detailing of the interiors is earthy, casual, luxurious, sophisticated—Shugarman’s design sensibility through and through. The spaces are carefully ordered, orchestrating the light of a moody and ever changing Calgary climate.
Photo Credit: David Troyer

Photos by Francis and Francis Photography
The Anderson Residence is ‘practically’ a new home in one of Las Vegas midcentury modern neighborhoods McNeil. The house is the current home of Ian Anderson the local Herman Miller dealer and Shanna Anderson of Leeland furniture family. When Ian first introduced CSPA studio to the project it was burned down house. Turns out that the house is a 1960 midcentury modern sister of two homes that was destroyed by arson in a dispute between landlord and tenant. Once inside the burned walls it was quite clear what a wonderful house it once was. Great care was taken to try and restore the house to a similar splendor. The reality is the remodel didn’t involve much of the original house, by the time the fire damage was remediated there wasn’t much left. The renovation includes an additional 1000 SF of office, guest bedroom, laundry, mudroom, guest toilet outdoor shower and a garage. The roof line was raised in order to accommodate a forced air mechanical system, but care was taken to keep the lines long and low (appearing) to match the midcentury modern style.
The House is an H-shape. Typically houses of this time period would have small rooms with long narrow hallways. However in this case with the walls burned out one can see from one side of the house to other creating a huge feeling space. It was decided to totally open the East side of the house and make the kitchen which gently spills into the living room and wood burning fireplace the public side. New windows and a huge 16’ sliding door were added all the way around the courtyard so that one can see out and across into the private side. On the west side of the house the long thin hallway is opened up by the windows to the courtyard and the long wall offers an opportunity for a gallery style art display. The long hallway opens to two bedrooms, shared bathroom and master bedroom. The end of the hallway opens to a casual living room and the swimming pool area.
The house has no formal dining room but a 15’ custom crafted table by Ian’s sculptor father that is an extension of the kitchen island.
The H-shape creates two covered areas, one is the front entry courtyard, fenced in by a Brazilian walnut enclosure and crowned by a steel art installation by Ian’s father. The rear covered courtyard is a breezy spot for chilling out on a hot desert day.
The pool was re-finished and a shallow soaking deck added. A new barbeque and covered patio added. Some of the large plant material was salvaged and nursed back to health and a complete new desert landscape was re-installed to bring the exterior to life.
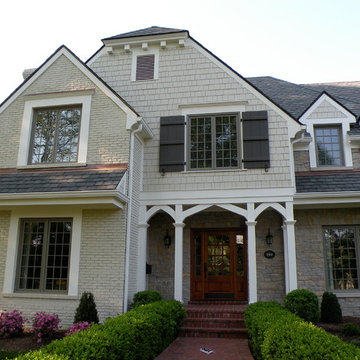
New board and batten shutters and new bracketed jerkinhead roof over center portion add detail.
ルイビルにあるお手頃価格の中くらいなトラディショナルスタイルのおしゃれな二階建ての家 (コンクリート繊維板サイディング) の写真
ルイビルにあるお手頃価格の中くらいなトラディショナルスタイルのおしゃれな二階建ての家 (コンクリート繊維板サイディング) の写真
中くらいな家の外観の写真
18
