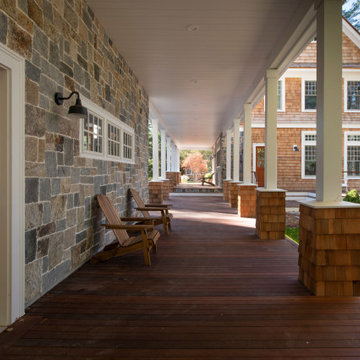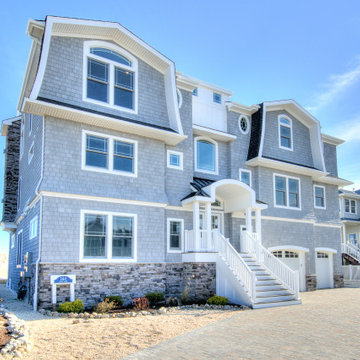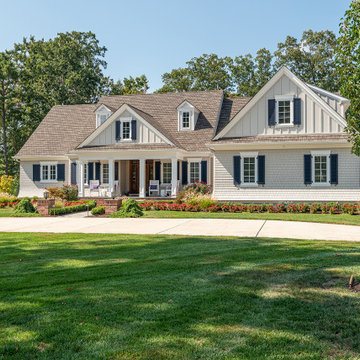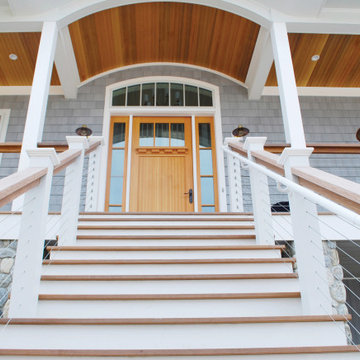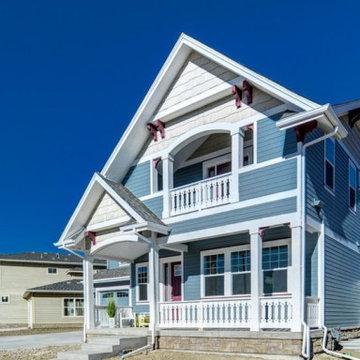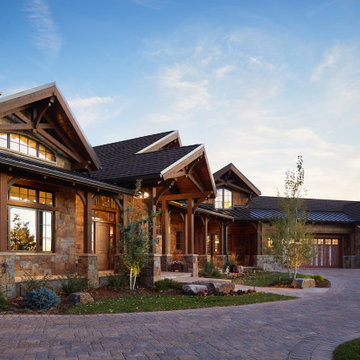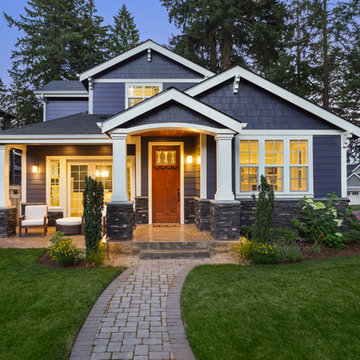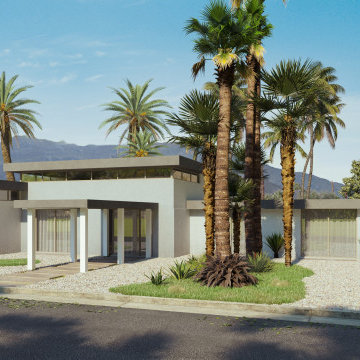家の外観 (ウッドシングル張り) の写真
絞り込み:
資材コスト
並び替え:今日の人気順
写真 701〜720 枚目(全 3,506 枚)
1/2
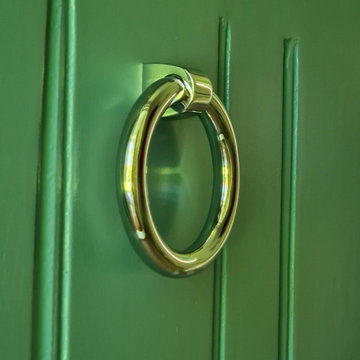
Full front door restoration, from door being stripped back to bare wood, to new epoxy resin installation as a train and approved contractor. Followed up with hand painted primers, stain blocker and 3 top coat in satin. All made by hand painted skill, sand and dust off between coats. New door fitting was fully installed.
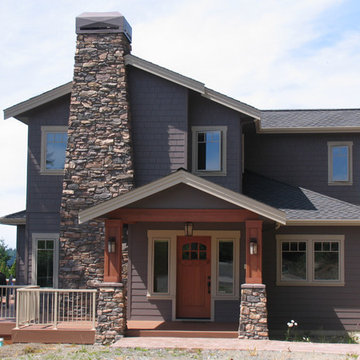
Like a rock. With a view. Stone and natural wood craftsman details pop against the warm neutral siding that helps balance the cold northwest coast. New construction feels like forever home.
Exterior Paint Colors & Photo: Renee Adsitt / ColorWhiz Architectural Color Consulting
Project: Cribbs Construction / Bellingham
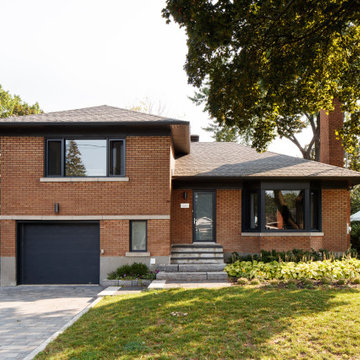
モントリオールにあるお手頃価格の小さなミッドセンチュリースタイルのおしゃれな家の外観 (レンガサイディング、オレンジの外壁、ウッドシングル張り) の写真
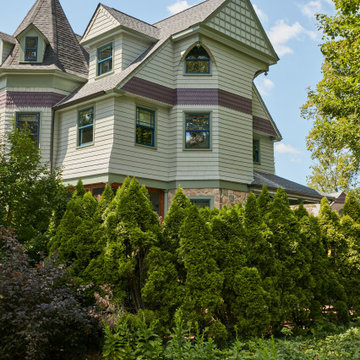
Built in 1884, this is the first house on Main Street one sees when exiting the train station. Its prominent corner location helps define the gateway to the town shopping district. Schematic design sessions for this period home’s renovation were already complete when the news was shared with the design team that one of the owners had been diagnosed with a progressive motor neuron disease.
The homeowners asked us to incorporate universal design features—including wheelchair access to every room on every level of the home—but were insistent that they did not want to create a home that looked or felt institutional.
Due to the home’s high visibility, it was important to the owners that the addition, including the elevator rise, be stylistically seamless and unobtrusive. This was achieved by applying existing character-defining features from the house such as octagonal massing, columned porches, steep roof slopes, and decorative shingle patterns. Complimentary architectural ornamentation was introduced to highlight the Queen Anne style and diminish the scale of the elevator rise. Interior and exterior access challenges were graciously overcome without sacrificing authentic period detailing.
The addition begins with exterior entry at ground level. A half stop down to the basement provides access to a “wheelchair wash/dog wash” station and game room. A half stop up brings the elevator to the first floor followed by traditional stops at the second floor and attic/owner’s suite.
Widened halls and doors make circulation via a wheelchair through the home achievable. Other universal design features and fixtures include the zero-entry shower in the owner’s and guest baths, French-door ovens, induction cooktop, touchless faucet, and refrigerator and freezer drawers. These make the home functional and comfortable for all members of the family.
In collaboration with a landscape architect, we also created a lush pocket of privacy on this very public lot. The new hardscaping creates access around the house, to the grill, fire pit, patio and driveway as well as to the town sidewalks making wheelchair inclusion both possible and effortless. Substantially complete Fall 2021.
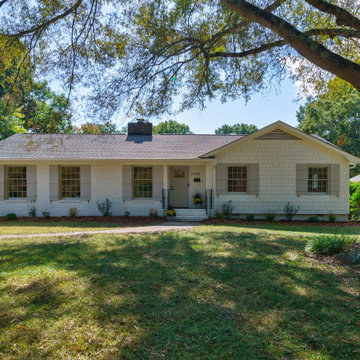
Painted white brick in Sherwin Williams Pure White with custom built shutters in Sherwin Williams Light French Gray. Hardi cedar shake accent siding
シャーロットにあるお手頃価格のカントリー風のおしゃれな家の外観 (ウッドシングル張り) の写真
シャーロットにあるお手頃価格のカントリー風のおしゃれな家の外観 (ウッドシングル張り) の写真
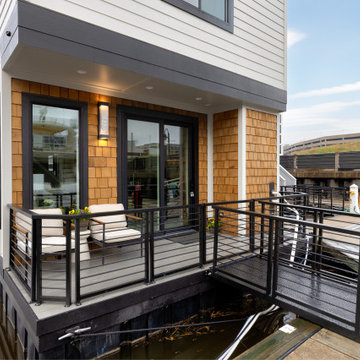
Houseboat Exterior in Wilmington, NC
ウィルミントンにある高級な小さなビーチスタイルのおしゃれな家の外観 (コンクリート繊維板サイディング、ウッドシングル張り) の写真
ウィルミントンにある高級な小さなビーチスタイルのおしゃれな家の外観 (コンクリート繊維板サイディング、ウッドシングル張り) の写真
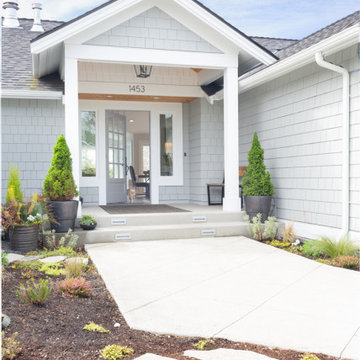
The flagstone pavers provide a nice transition to the main pathway that leads you up to the house. The shaker style siding on this house gives it that cape-cod feel!
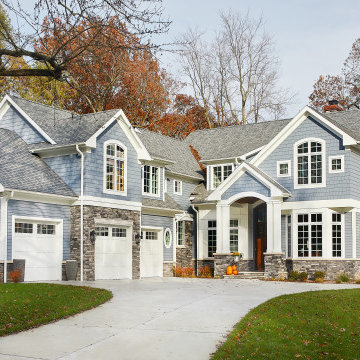
Craftsman style lake house with blue shake and stone accents
Photo by Ashley Avila Photography
グランドラピッズにあるビーチスタイルのおしゃれな家の外観 (混合材サイディング、ウッドシングル張り) の写真
グランドラピッズにあるビーチスタイルのおしゃれな家の外観 (混合材サイディング、ウッドシングル張り) の写真
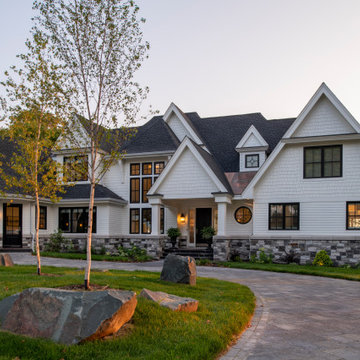
Builder: Michels Homes
Interior Design: Talla Skogmo Interior Design
Cabinetry Design: Megan at Michels Homes
Photography: Scott Amundson Photography
ミネアポリスにあるラグジュアリーなビーチスタイルのおしゃれな家の外観 (混合材サイディング、ウッドシングル張り) の写真
ミネアポリスにあるラグジュアリーなビーチスタイルのおしゃれな家の外観 (混合材サイディング、ウッドシングル張り) の写真
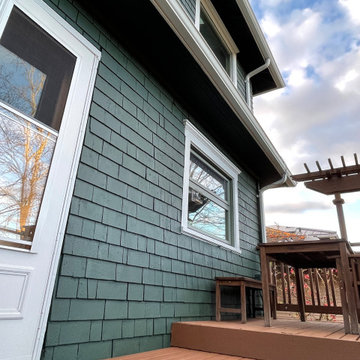
This is our new happy customer's house in Seattle. The wood was affected by the sun and we treated almost half of all shingles with scraping and priming with special product. Now instead light grey color the house got new rich green color with white trims
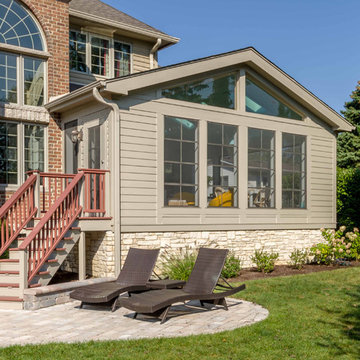
This home, only a few years old, was beautiful inside, but had nowhere to enjoy the outdoors. This project included adding a large screened porch, with windows that slide down and stack to provide full screens above. The home's existing brick exterior walls were painted white to brighten the room, and skylights were added. The robin's egg blue ceiling and matching industrial wall sconces, along with the bright yellow accent chairs, provide a bright and cheery atmosphere in this new outdoor living space. A door leads out to to deck stairs down to the new patio with seating and fire pit.
Project photography by Kmiecik Imagery.
家の外観 (ウッドシングル張り) の写真
36
