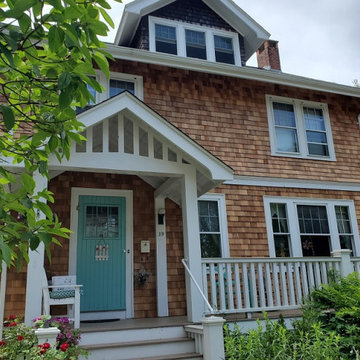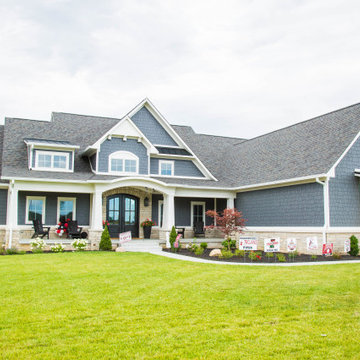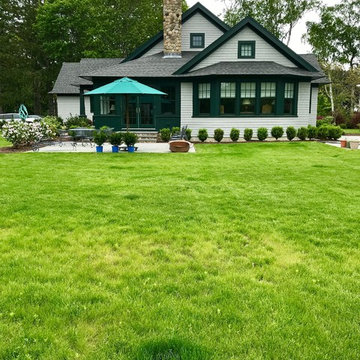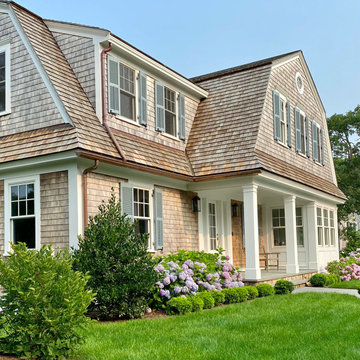緑色の家の外観 (ウッドシングル張り) の写真
絞り込み:
資材コスト
並び替え:今日の人気順
写真 1〜20 枚目(全 883 枚)
1/3

The challenge: take a run-of-the mill colonial-style house and turn it into a vibrant, Cape Cod beach home. The creative and resourceful crew at SV Design rose to the occasion and rethought the box. Given a coveted location and cherished ocean view on a challenging lot, SV’s architects looked for the best bang for the buck to expand where possible and open up the home inside and out. Windows were added to take advantage of views and outdoor spaces—also maximizing water-views were added in key locations.
The result: a home that causes the neighbors to stop the new owners and express their appreciation for making such a stunning improvement. A home to accommodate everyone and many years of enjoyment to come.

Front elevation, highlighting double-gable entry at the front porch with double-column detail at the porch and garage. Exposed rafter tails and cedar brackets are shown, along with gooseneck vintage-style fixtures at the garage doors..

Super insulated, energy efficient home with double stud construction and solar panels. Net Zero Energy home. Built in rural Wisconsin wooded site with 2-story great room and loft

Red cedar shingle siding looks beautiful on this historic home located in the heart of the village in Fairhaven, MA.
Many homeowners choose this timeless wood siding for their homes. Here are several reasons why cedar shingles are popular:
Curb Appeal: Homeowners who prefer classic New England style will often opt for the elegance of cedar shingle siding. It’s timeless beauty can be showcased naturally with a weathered patina or be treated with clear, semi-transparant, or solid finishes.
Natural Insulator: Low-density softwoods, like cedar, are more cellular in composition in comparison to other siding materials. This makes cedar shingle siding a natural insulator which helps regulate temperatures and reduce noise.
Rot and Insect Resistant: Red cedar shingles have oils and acids that naturally repel insects and resist rot. With regular cleaning and/or treatment, this long-lasting siding will provide homeowners with a lifetime of protection and curb appeal.
Environmentally Friendly: As one of the most popular siding choices, homeowners who are conscience of their planetary footprint love red cedar because it’s a renewable resource. According to the Western Red Cedar Lumber Association, North American forests have grown by 20% since 1970 thanks to the replacement of harvested trees by lumber production companies.

A custom, craftsman-style lake house
Photo by Ashley Avila Photography
グランドラピッズにあるトラディショナルスタイルのおしゃれな家の外観 (混合材サイディング、ウッドシングル張り) の写真
グランドラピッズにあるトラディショナルスタイルのおしゃれな家の外観 (混合材サイディング、ウッドシングル張り) の写真

The cottage style exterior of this newly remodeled ranch in Connecticut, belies its transitional interior design. The exterior of the home features wood shingle siding along with pvc trim work, a gently flared beltline separates the main level from the walk out lower level at the rear. Also on the rear of the house where the addition is most prominent there is a cozy deck, with maintenance free cable railings, a quaint gravel patio, and a garden shed with its own patio and fire pit gathering area.

This Transitional Craftsman was originally built in 1904, and recently remodeled to replace unpermitted additions that were not to code. The playful blue exterior with white trim evokes the charm and character of this home.

This charming ranch on the north fork of Long Island received a long overdo update. All the windows were replaced with more modern looking black framed Andersen casement windows. The front entry door and garage door compliment each other with the a column of horizontal windows. The Maibec siding really makes this house stand out while complimenting the natural surrounding. Finished with black gutters and leaders that compliment that offer function without taking away from the clean look of the new makeover. The front entry was given a streamlined entry with Timbertech decking and Viewrail railing. The rear deck, also Timbertech and Viewrail, include black lattice that finishes the rear deck with out detracting from the clean lines of this deck that spans the back of the house. The Viewrail provides the safety barrier needed without interfering with the amazing view of the water.

the guest house of my pine street project.
デンバーにある小さなモダンスタイルのおしゃれな家の外観 (ウッドシングル張り) の写真
デンバーにある小さなモダンスタイルのおしゃれな家の外観 (ウッドシングル張り) の写真

2021 Artisan Home Tour
Remodeler: Nor-Son Custom Builders
Photo: Landmark Photography
Have questions about this home? Please reach out to the builder listed above to learn more.

A shake shingle and clapboard siding complement the stone and heavy porch pillars to create an understated updated craftsman style home.
インディアナポリスにある高級なトラディショナルスタイルのおしゃれな家の外観 (全タイプのサイディング素材、ウッドシングル張り) の写真
インディアナポリスにある高級なトラディショナルスタイルのおしゃれな家の外観 (全タイプのサイディング素材、ウッドシングル張り) の写真

Custom, passive style, green trim home.
ボストンにある中くらいなトラディショナルスタイルのおしゃれな家の外観 (混合材屋根、ウッドシングル張り) の写真
ボストンにある中くらいなトラディショナルスタイルのおしゃれな家の外観 (混合材屋根、ウッドシングル張り) の写真
緑色の家の外観 (ウッドシングル張り) の写真
1







