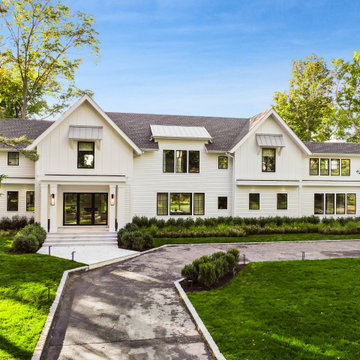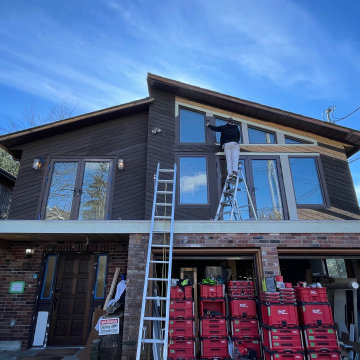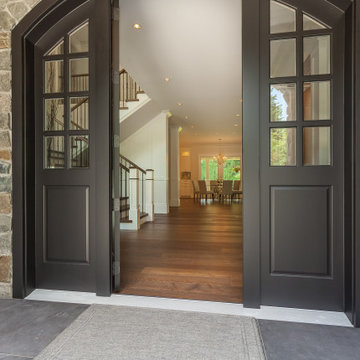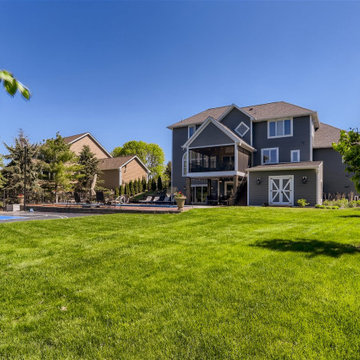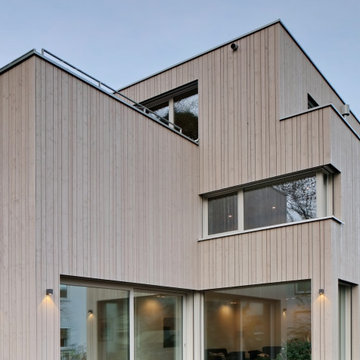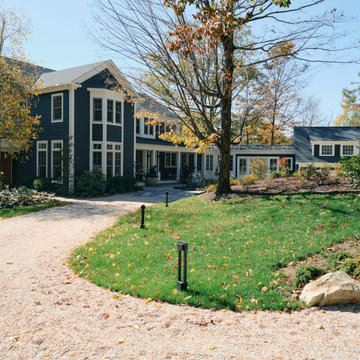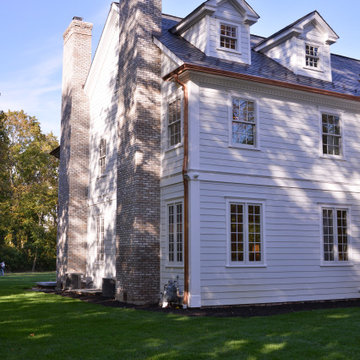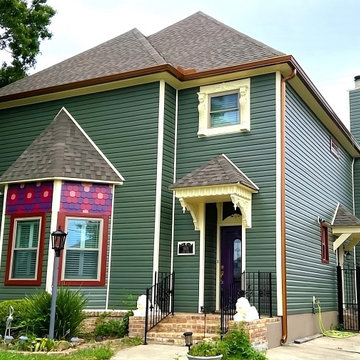巨大な家の外観 (下見板張り) の写真
絞り込み:
資材コスト
並び替え:今日の人気順
写真 161〜180 枚目(全 438 枚)
1/3
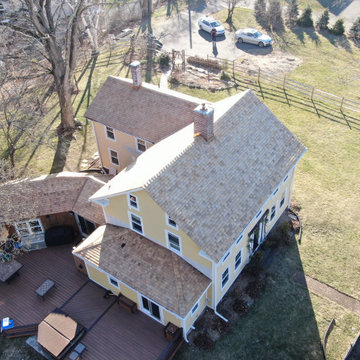
Overhead view of a wood roof replacement on this historic North Branford farmhouse. Built in 1815, this project involved removing three layers of shingles to reveal a shiplap roof deck. We Installed Ice and Water barrier at the edges and ridge and around chimneys (which we also replaced - see that project here on Houzz). We installed 18" Western Red Cedar perfection shingles across all roofing and atop bay windows. All valleys and chimney/vent protrusions were flashed with copper, in keeping with the traditional look of the period.
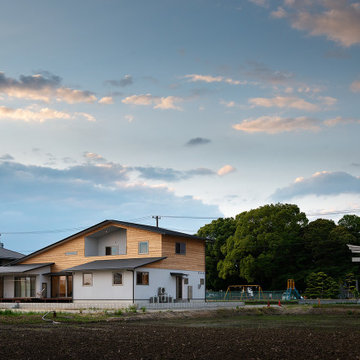
軒先をシャープに納めた大きくのびやかな切妻屋根が特徴的な外観。
南面は開口を多く取り付け、日をふんだんに取り入れるデザインとしています。
二階部分広範囲に施された板張りの外壁が印象的です。
他の地域にある高級な巨大な和モダンなおしゃれな家の外観 (下見板張り) の写真
他の地域にある高級な巨大な和モダンなおしゃれな家の外観 (下見板張り) の写真
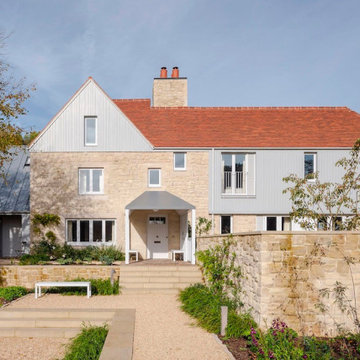
A contemporary take on a classic Farmhouse.
サセックスにある高級な巨大なカントリー風のおしゃれな家の外観 (下見板張り) の写真
サセックスにある高級な巨大なカントリー風のおしゃれな家の外観 (下見板張り) の写真
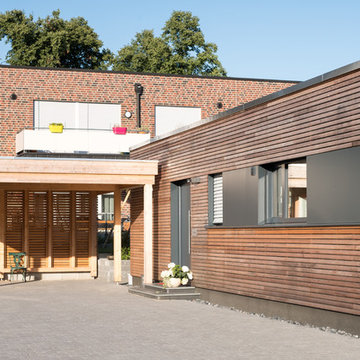
Die nach innen naturbelassenen Kieferfenster sind von außen durch eine Alubekleidung dauerhaft vor Witterungseinflüssen geschützt.
Konstantin Tönnies, Fotojournalismus und Dokumentarfotografie
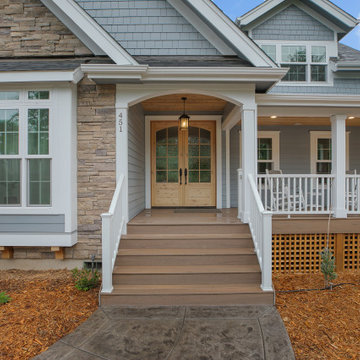
The entry to this custom home features a double set of Simpson Knotty Alder wood doors with heavy water glass.
ポートランドにあるラグジュアリーな巨大なトラディショナルスタイルのおしゃれな家の外観 (混合材サイディング、下見板張り) の写真
ポートランドにあるラグジュアリーな巨大なトラディショナルスタイルのおしゃれな家の外観 (混合材サイディング、下見板張り) の写真
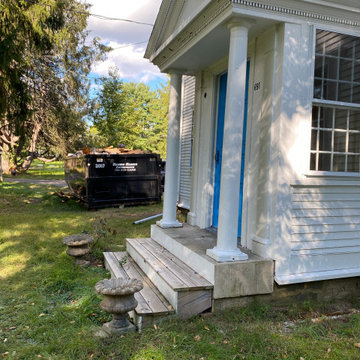
Antique shipbuilders home 1850. The Thomas Barstow home. Large colonial in need of renovation being sensitive to the historic nature of the property combining and adding new spaces for modern family living. A forever home
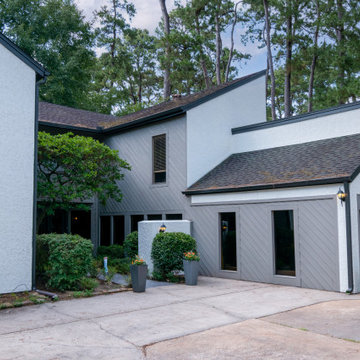
This project involved replacing all the existing cedar siding on this early 1970's contemporary with new Hardie Custom Colonial siding. Due to the atypical installation angle we installed house wrap with a rain screen over osb sheathing. We also repainting the entire house and shed with Sherwin Williams Latitude paint.
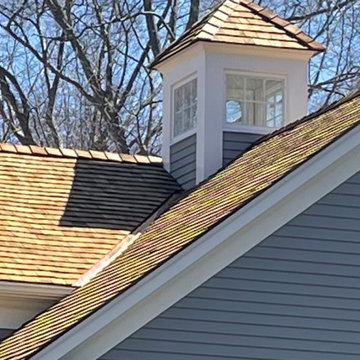
Copper valley flashing detail on a western red cedar roof replacement for this expansive Fairfield County, Connecticut colonial residence. We recommended and installed Watkins Western Red Cedar perfection shingles treated with Chromated Copper Arsenate (CCA). The CCA is an anti-fungal and insect repellant which extends the life of the cedar, especially in shoreline communities where there is significant moisture.
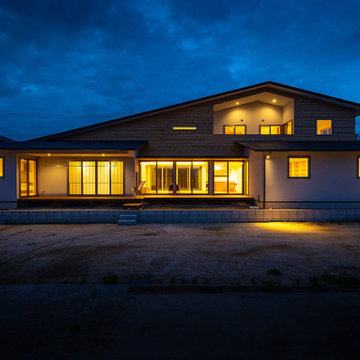
夕暮れ時の南側の外観。リビングダイニングに設けられた大開口の掃き出し窓が印象的です。全体的に南側に大きく開かれている設計となっています。
他の地域にある高級な巨大な和モダンなおしゃれな家の外観 (下見板張り) の写真
他の地域にある高級な巨大な和モダンなおしゃれな家の外観 (下見板張り) の写真
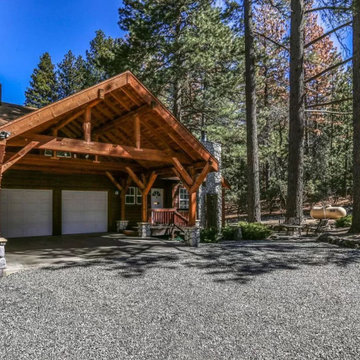
Luxury mountain home located in Idyllwild, CA. Full home design of this 3 story home. Luxury finishes, antiques, and touches of the mountain make this home inviting to everyone that visits this home nestled next to a creek in the quiet mountains.
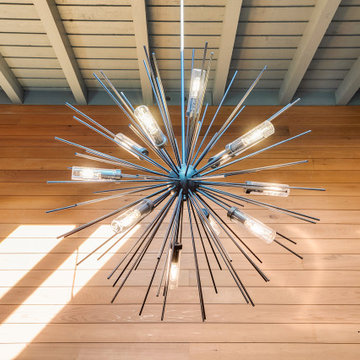
The oil rubbed bronze Hilo outdoor chandelier from Feiss adds ambiance to the front entry.
ポートランドにあるラグジュアリーな巨大なミッドセンチュリースタイルのおしゃれな家の外観 (下見板張り) の写真
ポートランドにあるラグジュアリーな巨大なミッドセンチュリースタイルのおしゃれな家の外観 (下見板張り) の写真
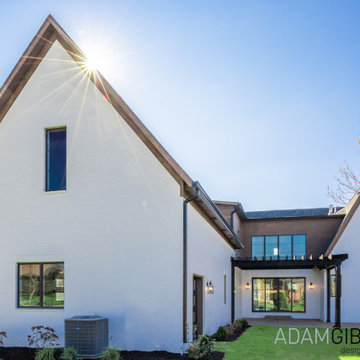
Inspired by a photo of a Tennessee home, the clients requested that it be used as inspiration but wanted something considerably larger.
インディアナポリスにある高級な巨大なエクレクティックスタイルのおしゃれな家の外観 (レンガサイディング、下見板張り) の写真
インディアナポリスにある高級な巨大なエクレクティックスタイルのおしゃれな家の外観 (レンガサイディング、下見板張り) の写真
巨大な家の外観 (下見板張り) の写真
9
