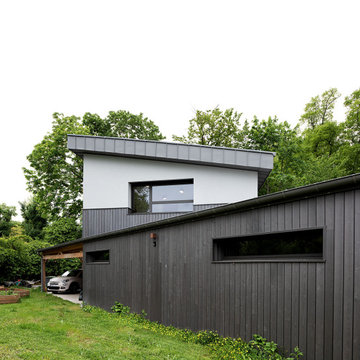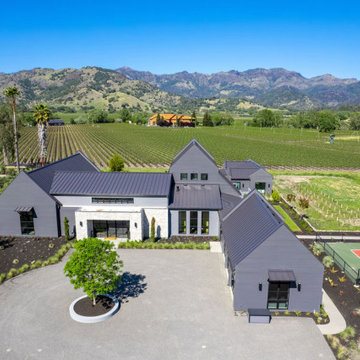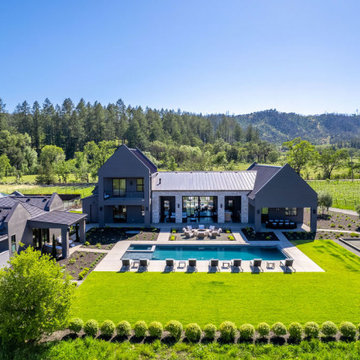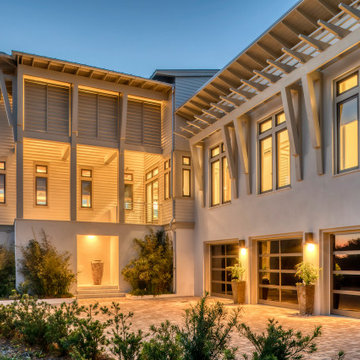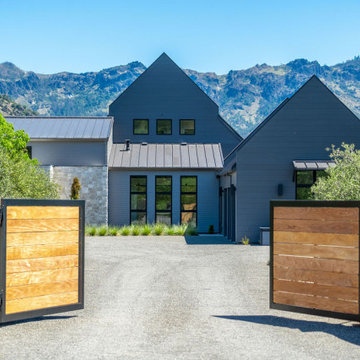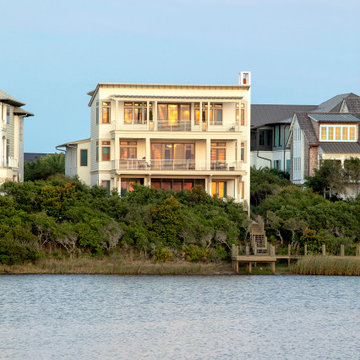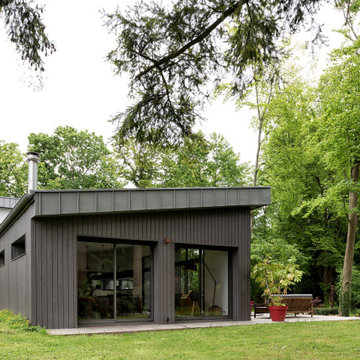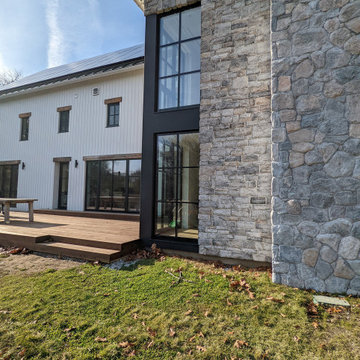巨大な金属屋根の家 (下見板張り) の写真
絞り込み:
資材コスト
並び替え:今日の人気順
写真 1〜20 枚目(全 85 枚)
1/4

Here is an architecturally built house from the early 1970's which was brought into the new century during this complete home remodel by adding a garage space, new windows triple pane tilt and turn windows, cedar double front doors, clear cedar siding with clear cedar natural siding accents, clear cedar garage doors, galvanized over sized gutters with chain style downspouts, standing seam metal roof, re-purposed arbor/pergola, professionally landscaped yard, and stained concrete driveway, walkways, and steps.

Exterior rear view
他の地域にあるラグジュアリーな巨大なコンテンポラリースタイルのおしゃれな家の外観 (石材サイディング、下見板張り) の写真
他の地域にあるラグジュアリーな巨大なコンテンポラリースタイルのおしゃれな家の外観 (石材サイディング、下見板張り) の写真
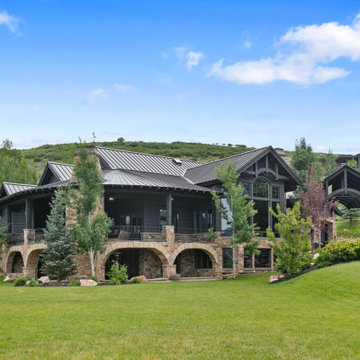
This house is located on 3.2 Acres. Six bedrooms seven bathroom with luxurious outdoor living areas.
ソルトレイクシティにあるラグジュアリーな巨大なコンテンポラリースタイルのおしゃれな家の外観 (下見板張り) の写真
ソルトレイクシティにあるラグジュアリーな巨大なコンテンポラリースタイルのおしゃれな家の外観 (下見板張り) の写真
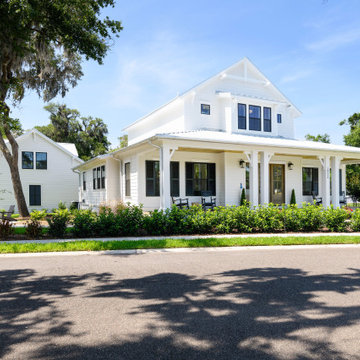
Low Country Style home with sprawling porches. The home consists of the main house with a detached car garage with living space above with bedroom, bathroom, and living area. The high level of finish will make North Florida's discerning buyer feel right at home.
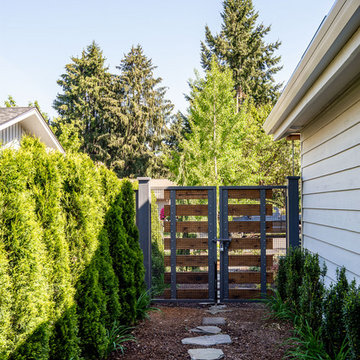
Here is an architecturally built house from the early 1970's which was brought into the new century during this complete home remodel by adding a garage space, new windows triple pane tilt and turn windows, cedar double front doors, clear cedar siding with clear cedar natural siding accents, clear cedar garage doors, galvanized over sized gutters with chain style downspouts, standing seam metal roof, re-purposed arbor/pergola, professionally landscaped yard, and stained concrete driveway, walkways, and steps.

Low Country Style home with sprawling porches. The home consists of the main house with a detached car garage with living space above with bedroom, bathroom, and living area. The high level of finish will make North Florida's discerning buyer feel right at home.
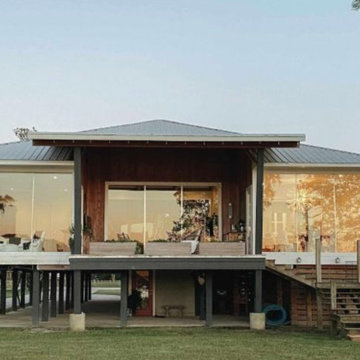
Metal Roof. Floor to Ceiling Windows. House on Pilings.
他の地域にあるラグジュアリーな巨大なコンテンポラリースタイルのおしゃれな家の外観 (コンクリート繊維板サイディング、下見板張り) の写真
他の地域にあるラグジュアリーな巨大なコンテンポラリースタイルのおしゃれな家の外観 (コンクリート繊維板サイディング、下見板張り) の写真

Here is an architecturally built house from the early 1970's which was brought into the new century during this complete home remodel by adding a garage space, new windows triple pane tilt and turn windows, cedar double front doors, clear cedar siding with clear cedar natural siding accents, clear cedar garage doors, galvanized over sized gutters with chain style downspouts, standing seam metal roof, re-purposed arbor/pergola, professionally landscaped yard, and stained concrete driveway, walkways, and steps.
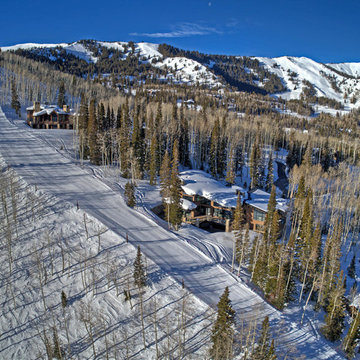
When you see the terrain where this luxury mountain home is built, you understand the need for experts in mountain home construction. With such harsh weather conditions and rugged terrain, you need a team with expertise in the area to design your home.
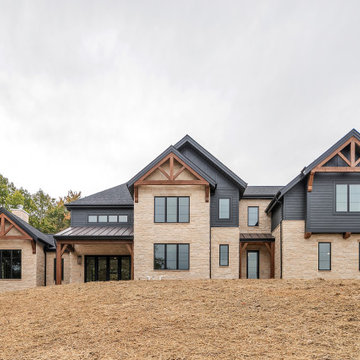
Front of house showing front door and mud room entrances
他の地域にあるラグジュアリーな巨大なラスティックスタイルのおしゃれな家の外観 (コンクリート繊維板サイディング、下見板張り) の写真
他の地域にあるラグジュアリーな巨大なラスティックスタイルのおしゃれな家の外観 (コンクリート繊維板サイディング、下見板張り) の写真
巨大な金属屋根の家 (下見板張り) の写真
1

