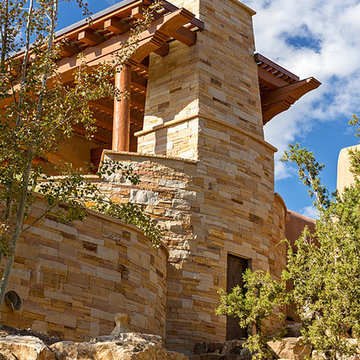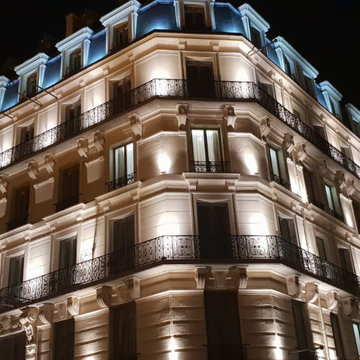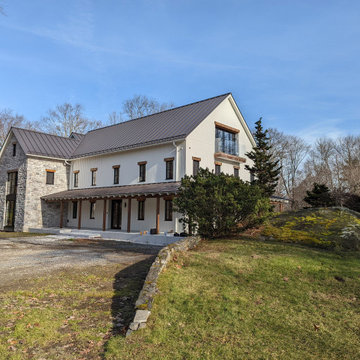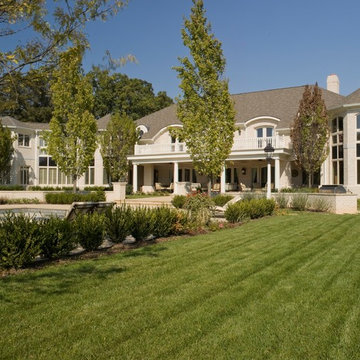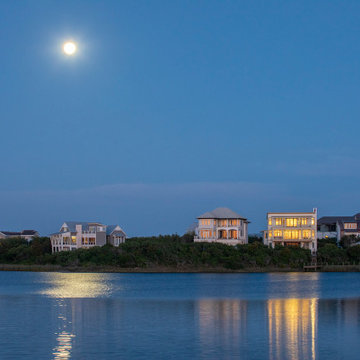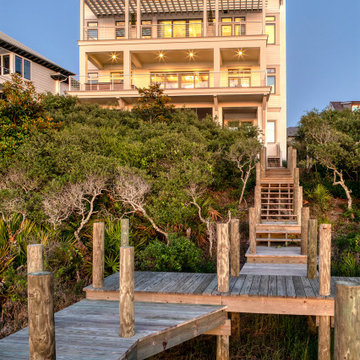巨大なベージュの家 (下見板張り) の写真
絞り込み:
資材コスト
並び替え:今日の人気順
写真 1〜20 枚目(全 62 枚)
1/4
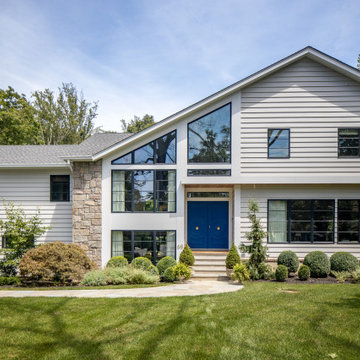
This gorgeous Mid-Century Modern makeover included a second story addition, exterior and full gut renovation. Plenty of large glass windows provide natural light into the home and an eye-catching blue front door provides some intrigue to the fron t entry. The backyard was also fully renovated with a two story patio area, walk-out basement and custom pool.
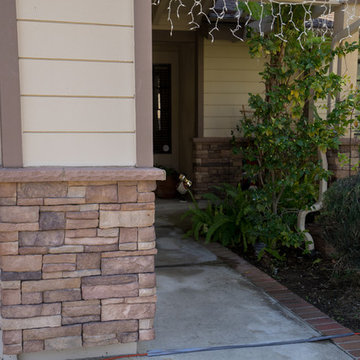
This is a side view of an exterior combination of exterior sidings. Classic Home Improvements transformed this Scripps Ranch home with a fresh coat of beige paint on the clapboard siding with stack stone wainscoting.
Photos by John Gerson. www.choosechi.com
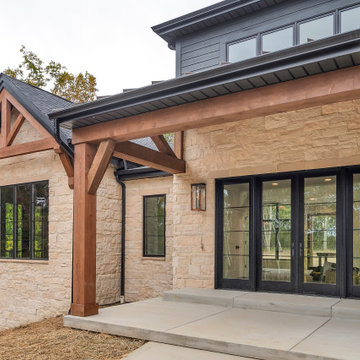
Front entry of home
他の地域にあるラグジュアリーな巨大なラスティックスタイルのおしゃれな家の外観 (コンクリート繊維板サイディング、混合材屋根、下見板張り) の写真
他の地域にあるラグジュアリーな巨大なラスティックスタイルのおしゃれな家の外観 (コンクリート繊維板サイディング、混合材屋根、下見板張り) の写真
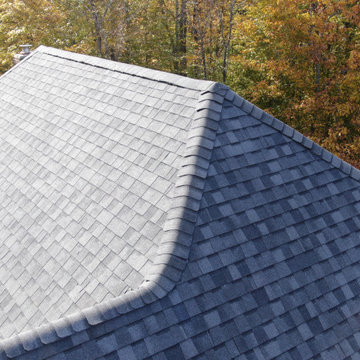
Ridge cap detail on an Architectural Asphalt roof replacement for this Killingworth, CT contemporary residence. This angle depicts the space beneath the ridge cap where air would circulate into the ridge vent. We stripped this roof down to the sheathing, added Ice and Water underlayment barrier and then installed 5,500 square feet of CertainTeed Landmark Pro architectural asphalt shingles.
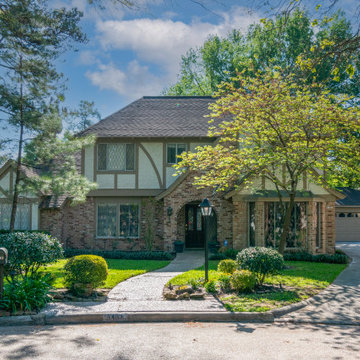
This project started as a typical early 1970 Tudor style suburban home with cedar accents and 4x6 solid cedar rafter tails. The cedar accents were in good shape but the siding was rotting so we formulated a design to leave the cedar accents and rafters and replace the siding with new Hardie lap siding. We also over-layed the tudor style trim on the stucco at the roofline. We then covered the whole house with Sherwin Williams Emerald paint.
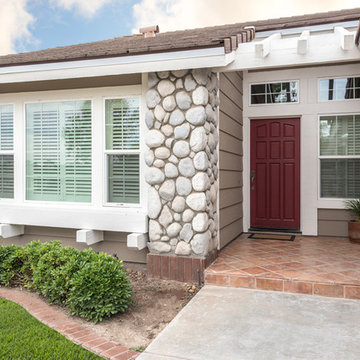
The exterior of this home needed a new look so stacked stone and stucco was added to the exterior. Since this home was an addition the outside
サンディエゴにあるラグジュアリーな巨大なトラディショナルスタイルのおしゃれな家の外観 (下見板張り) の写真
サンディエゴにあるラグジュアリーな巨大なトラディショナルスタイルのおしゃれな家の外観 (下見板張り) の写真
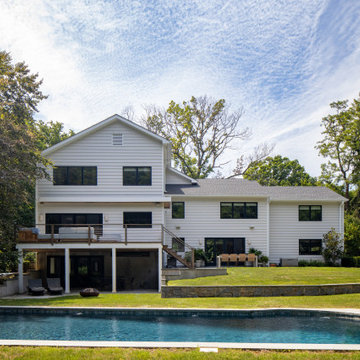
This gorgeous Mid-Century Modern makeover included a second story addition, exterior and full gut renovation. The backyard was also fully renovated with a two story patio area, walk-out basement and custom pool.
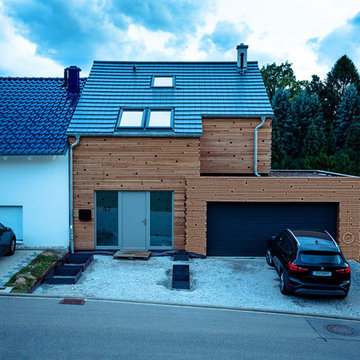
Auf den ersten Blick dominiert Understatement. Von der Frontseite ist das Potenzial des Holzhauses in Sinzheim kaum zu erahnen. Umso stärker überrascht der Anblick von der Hangseite.
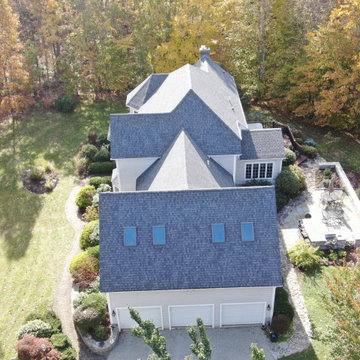
Side view depicting multiple skylights on this Architectural Asphalt roof replacement for a Killingworth, CT contemporary residence. We stripped this roof down to the sheathing, added Ice and Water underlayment barrier, and then installed 5,500 square feet of CertainTeed Landmark Pro architectural asphalt shingles.
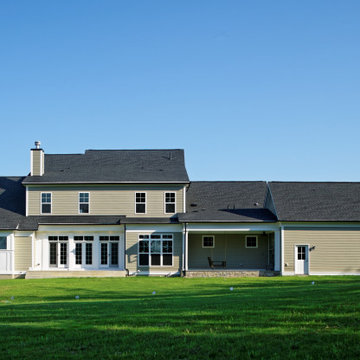
Expansive custom home with plenty of space for outdoor recreation.
ワシントンD.C.にある高級な巨大なトラディショナルスタイルのおしゃれな家の外観 (下見板張り、コンクリート繊維板サイディング、混合材屋根) の写真
ワシントンD.C.にある高級な巨大なトラディショナルスタイルのおしゃれな家の外観 (下見板張り、コンクリート繊維板サイディング、混合材屋根) の写真
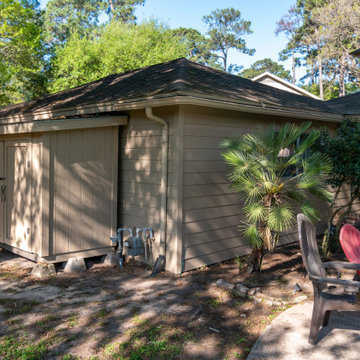
This project started as a typical early 1970 Tudor style suburban home with cedar accents and 4x6 solid cedar rafter tails. The cedar accents were in good shape but the siding was rotting so we formulated a design to leave the cedar accents and rafters and replace the siding with new Hardie lap siding. We also over-layed the tudor style trim on the stucco at the roofline. We then covered the whole house with Sherwin Williams Emerald paint.
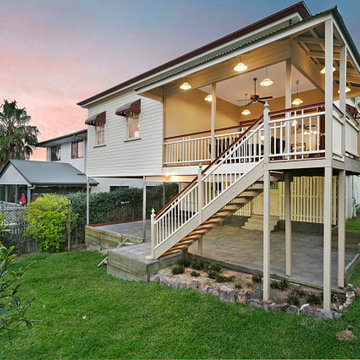
The brief for this grand old Taringa residence was to blur the line between old and new. We renovated the 1910 Queenslander, restoring the enclosed front sleep-out to the original balcony and designing a new split staircase as a nod to tradition, while retaining functionality to access the tiered front yard. We added a rear extension consisting of a new master bedroom suite, larger kitchen, and family room leading to a deck that overlooks a leafy surround. A new laundry and utility rooms were added providing an abundance of purposeful storage including a laundry chute connecting them.
Selection of materials, finishes and fixtures were thoughtfully considered so as to honour the history while providing modern functionality. Colour was integral to the design giving a contemporary twist on traditional colours.
巨大なベージュの家 (下見板張り) の写真
1


