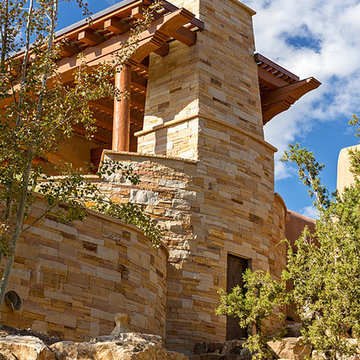高級な巨大な家の外観 (下見板張り) の写真
絞り込み:
資材コスト
並び替え:今日の人気順
写真 1〜20 枚目(全 138 枚)
1/4
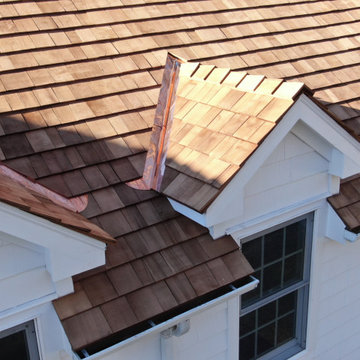
More Dormer and Flashing detail on this aesthetically pleasing Western Red Cedar installation on an expansive Weston, CT residence. All valley and protrusion flashing was done with 16 oz red copper.

Low Country Style home with sprawling porches. The home consists of the main house with a detached car garage with living space above with bedroom, bathroom, and living area. The high level of finish will make North Florida's discerning buyer feel right at home.
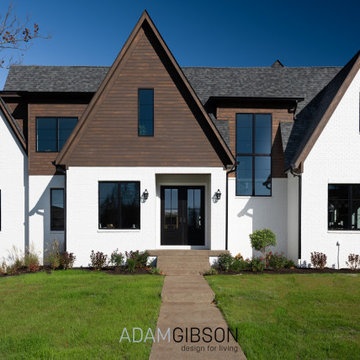
Inspired by a photo of a Tennessee home, the clients requested that it be used as inspiration but wanted something considerably larger.
インディアナポリスにある高級な巨大なエクレクティックスタイルのおしゃれな家の外観 (レンガサイディング、下見板張り) の写真
インディアナポリスにある高級な巨大なエクレクティックスタイルのおしゃれな家の外観 (レンガサイディング、下見板張り) の写真
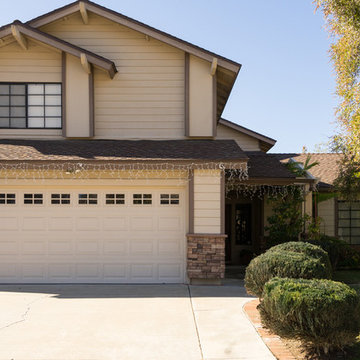
Classic Home Improvements completed this Scripps Ranch exterior remodel with a new coat of paint and stacked stone wainscoting. The brown painted trim highlights the homes architecture with a clean and modern look.
Photos by John Gerson. www.choosechi.com
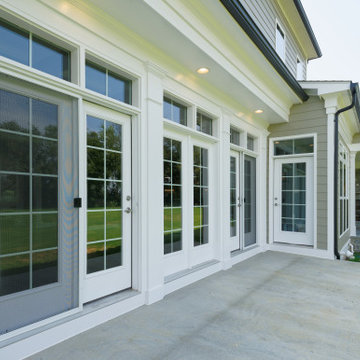
Beautiful french doors leading out to the concrete patio offering easy indoor-outdoor access, perfect for entertaining.
ワシントンD.C.にある高級な巨大なトラディショナルスタイルのおしゃれな家の外観 (混合材屋根、下見板張り、コンクリート繊維板サイディング、マルチカラーの外壁) の写真
ワシントンD.C.にある高級な巨大なトラディショナルスタイルのおしゃれな家の外観 (混合材屋根、下見板張り、コンクリート繊維板サイディング、マルチカラーの外壁) の写真
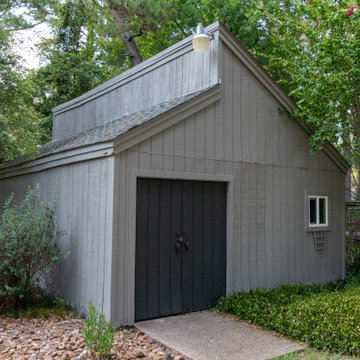
This project involved replacing all the existing cedar siding on this early 1970's contemporary with new Hardie Custom Colonial siding. Due to the atypical installation angle we installed house wrap with a rain screen over osb sheathing. We also repainting the entire house and shed with Sherwin Williams Latitude paint.
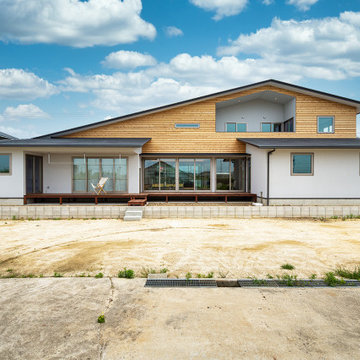
南側の外観の外観。ダイナミックな切妻屋根の大屋根から軒の深い下屋がせり出しています。2階のインナーバルコニーは2階の居室全てからアクセスすることができ、正面の広大な田園風景を望むことができます。1階リビング前には巾4間の大開口を設け、ウッドデッキによって庭空間と繋げています。
他の地域にある高級な巨大な和モダンなおしゃれな家の外観 (下見板張り) の写真
他の地域にある高級な巨大な和モダンなおしゃれな家の外観 (下見板張り) の写真
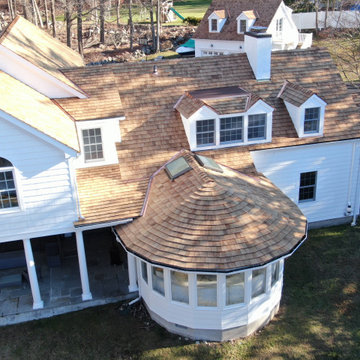
A closeup of the turret roof on the 16-sided attached sunroom at the rear of this Western Red Cedar with Red Copper flashing installation. We installed 6,500 square feet of Watkins Sawmill pressure-treated 5/5" taper sawn shakes over a full ice and water membrane and cedar breather mat. All valley and protrusion flashing was done with 16 oz red copper. While many aspects of this job are noteworthy, we are especially proud of the turret roof over the 16 sided attached sunroom at the rear of the home.
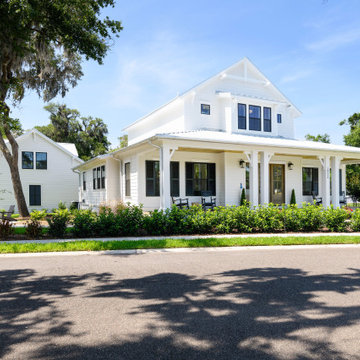
Low Country Style home with sprawling porches. The home consists of the main house with a detached car garage with living space above with bedroom, bathroom, and living area. The high level of finish will make North Florida's discerning buyer feel right at home.
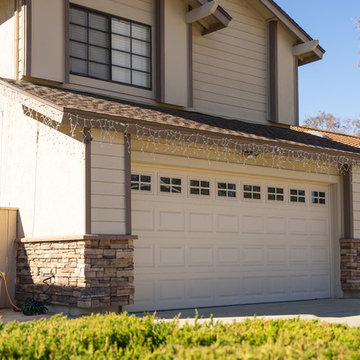
This Scripps Ranch exterior was freshened up with new beige paint, brown trim, and stacked stone siding. The combination of sidings brings the whole home design together.
Photos by John Gerson. www.choosechi.com
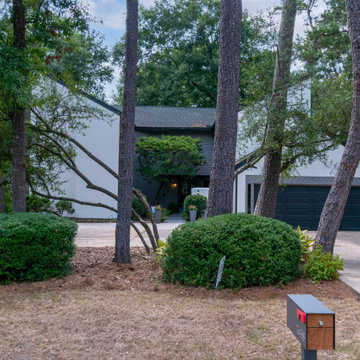
This project involved replacing all the existing cedar siding on this early 1970's contemporary with new Hardie Custom Colonial siding. Due to the atypical installation angle we installed house wrap with a rain screen over osb sheathing. We also repainting the entire house and shed with Sherwin Williams Latitude paint.
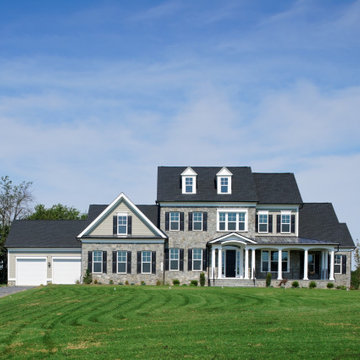
This stunning custom home features beautiful curb appeal with mixed siding material, a sleek black gable roof, and remarkable yard space. The solid white columns along the front porch and front door offer an elegant appeal to the exterior of this Maryland home.
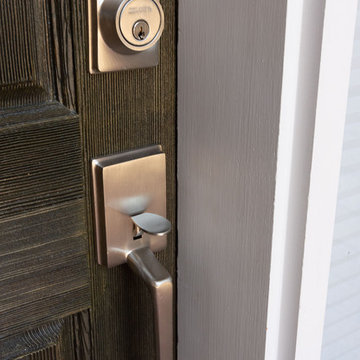
This complete home remodel was complete by taking the early 1990's home and bringing it into the new century with opening up interior walls between the kitchen, dining, and living space, remodeling the living room/fireplace kitchen, guest bathroom, creating a new master bedroom/bathroom floor plan, and creating an outdoor space for any sized party!
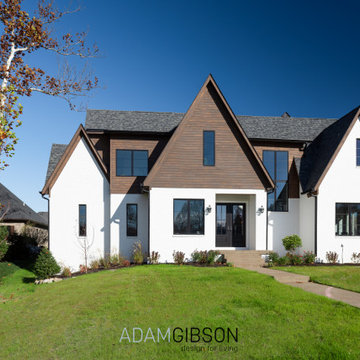
Inspired by a photo of a Tennessee home, the clients requested that it be used as inspiration but wanted something considerably larger.
インディアナポリスにある高級な巨大なエクレクティックスタイルのおしゃれな家の外観 (レンガサイディング、下見板張り) の写真
インディアナポリスにある高級な巨大なエクレクティックスタイルのおしゃれな家の外観 (レンガサイディング、下見板張り) の写真
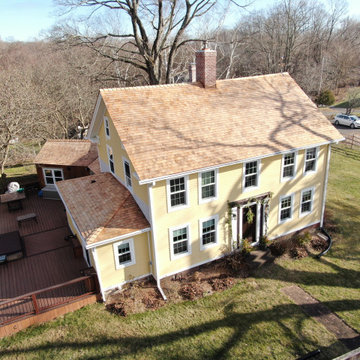
Front view of a wood roof replacement on this historic North Branford farmhouse. Built in 1815, this angle reveals the ridge cap detail across the top and shed roof extension for the side entryway. We Installed Ice and Water barrier at the edges and ridge and around chimneys (which we also replaced - see that project here on Houzz). We installed 18" Western Red Cedar perfection shingles across all roofing and a top bay windows. All valleys and chimney/vent protrusions were flashed with copper, in keeping with the traditional look of the period.
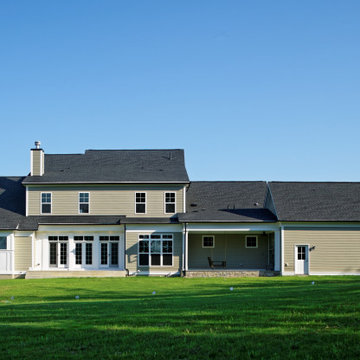
Expansive custom home with plenty of space for outdoor recreation.
ワシントンD.C.にある高級な巨大なトラディショナルスタイルのおしゃれな家の外観 (下見板張り、コンクリート繊維板サイディング、混合材屋根) の写真
ワシントンD.C.にある高級な巨大なトラディショナルスタイルのおしゃれな家の外観 (下見板張り、コンクリート繊維板サイディング、混合材屋根) の写真
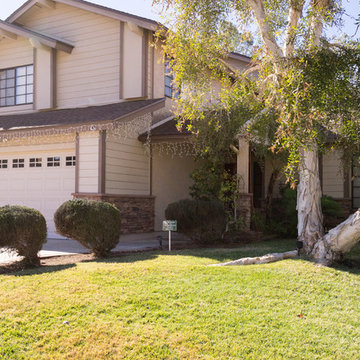
Classic Home Improvements renovated this Scripps Ranch home with new paint, stucco, and stone to make this house look new again with a more modern look.
Photos by John Gerson. www.choosechi.com
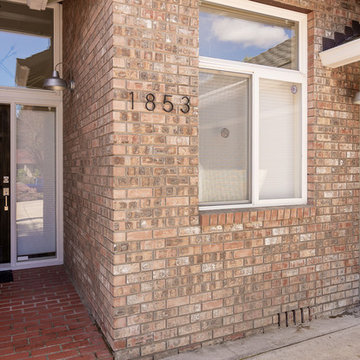
This complete home remodel was complete by taking the early 1990's home and bringing it into the new century with opening up interior walls between the kitchen, dining, and living space, remodeling the living room/fireplace kitchen, guest bathroom, creating a new master bedroom/bathroom floor plan, and creating an outdoor space for any sized party!
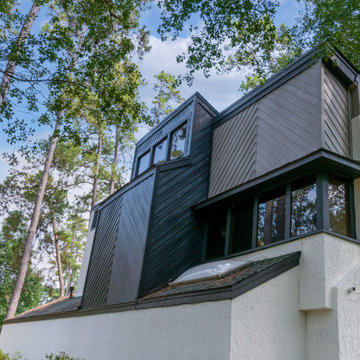
This project involved replacing all the existing cedar siding on this early 1970's contemporary with new Hardie Custom Colonial siding. Due to the atypical installation angle we installed Housewrap with a rain screen over osb sheathing. We also repainting the entire house and shed with Sherwin Williams Latitude paint.
高級な巨大な家の外観 (下見板張り) の写真
1
