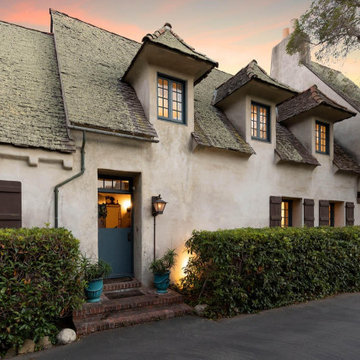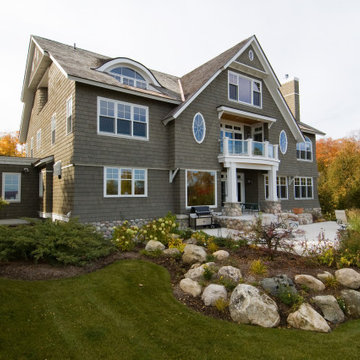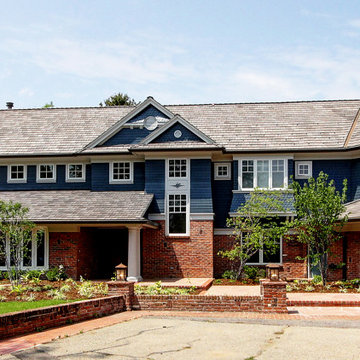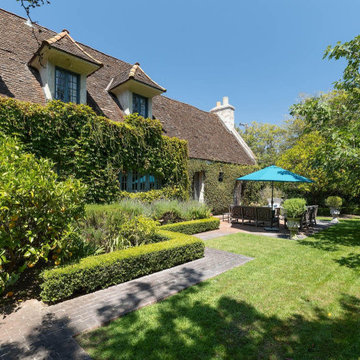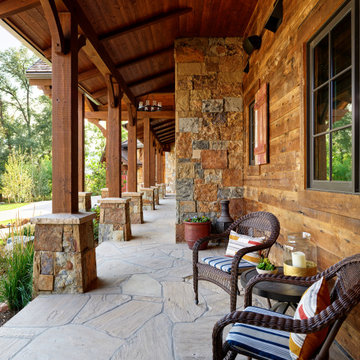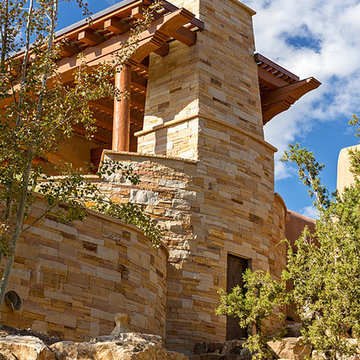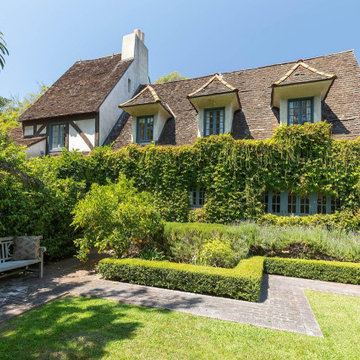高級な巨大な家の外観 (下見板張り、ウッドシングル張り) の写真
絞り込み:
資材コスト
並び替え:今日の人気順
写真 1〜20 枚目(全 181 枚)
1/5
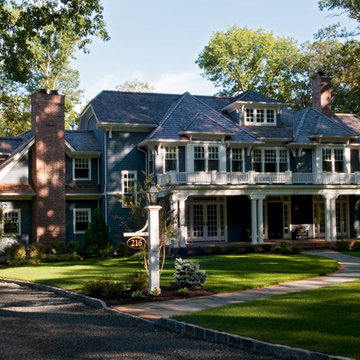
The exterior of this Westfield, NJ home is exquisite with various rooflines, double columns, a landscape design beautifully kept and oversized windows and doors that let endless natural light in.

Lower angle view highlighting the pitch of this Western Red Cedar perfection shingle roof we recently installed on this expansive and intricate New Canaan, CT residence. This installation involved numerous dormers, valleys and protrusions, and over 8,000 square feet of copper chromated arsenate-treated cedar.
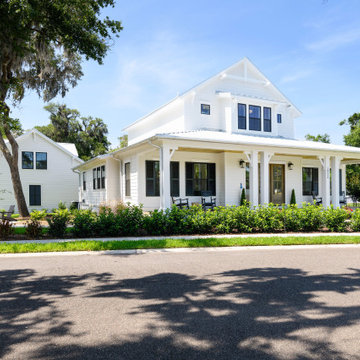
Low Country Style home with sprawling porches. The home consists of the main house with a detached car garage with living space above with bedroom, bathroom, and living area. The high level of finish will make North Florida's discerning buyer feel right at home.
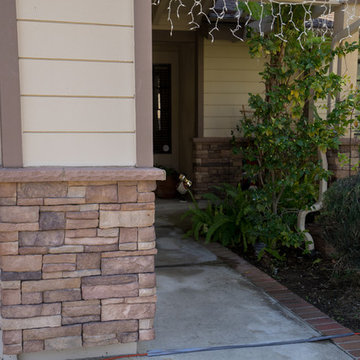
This is a side view of an exterior combination of exterior sidings. Classic Home Improvements transformed this Scripps Ranch home with a fresh coat of beige paint on the clapboard siding with stack stone wainscoting.
Photos by John Gerson. www.choosechi.com

New Shingle Style home on the Jamestown, RI waterfront.
プロビデンスにある高級な巨大なビーチスタイルのおしゃれな家の外観 (ウッドシングル張り) の写真
プロビデンスにある高級な巨大なビーチスタイルのおしゃれな家の外観 (ウッドシングル張り) の写真
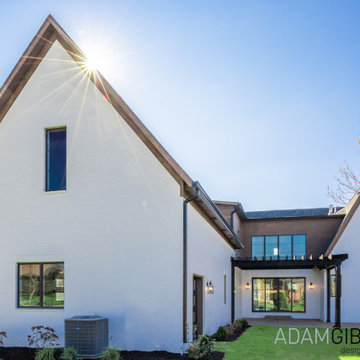
Inspired by a photo of a Tennessee home, the clients requested that it be used as inspiration but wanted something considerably larger.
インディアナポリスにある高級な巨大なエクレクティックスタイルのおしゃれな家の外観 (レンガサイディング、下見板張り) の写真
インディアナポリスにある高級な巨大なエクレクティックスタイルのおしゃれな家の外観 (レンガサイディング、下見板張り) の写真
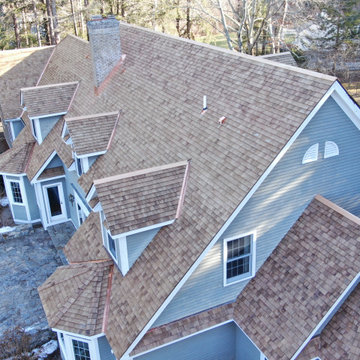
Rearview spotlight on the dormers, ridge caps, valley, and chimney copper flashing on this red cedar wood roof replacement for a residence situated on the Connecticut River in Deep River, CT. This home is located in the middle of a grove of large Oaks and Maples; combined with the nearby river - moisture is an ongoing concern. Therefore, after stripping this roof down to the sheathing, we added two layers of Ice & Water membrane as well as a layer of CedAir-mat ventilation mat across the entire installation. For this project, we specified western red cedar perfection shingles treated with cromated copper arsenate (an antifungal preservative).
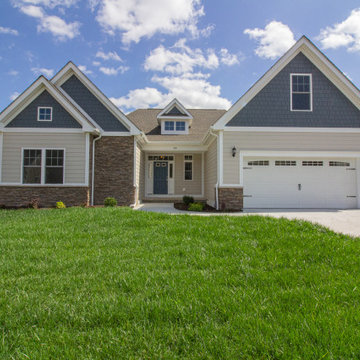
A stunning new home in the Windward Pointe subdivision in Fishersville. Not only is it in a great location, but this home offers one level living and so many luxury features! I
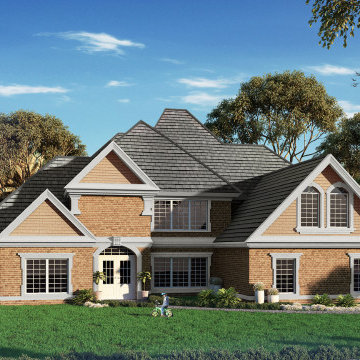
This is architectural design of villa with landscape area design by architectural rendering studio. The above project shows architectural rendering of two floor villa with rooftop, garage slot & landscape area with greenery. The exterior visualization creates buildings, furniture, and interiors that connect people with the rhythms of the city and nature.Here is a complete set of architectural rendering for presentation.
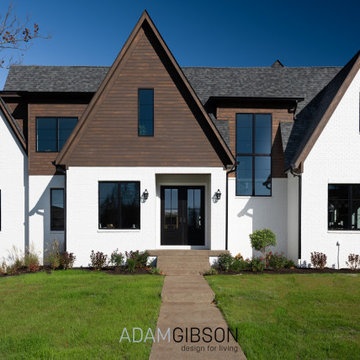
Inspired by a photo of a Tennessee home, the clients requested that it be used as inspiration but wanted something considerably larger.
インディアナポリスにある高級な巨大なエクレクティックスタイルのおしゃれな家の外観 (レンガサイディング、下見板張り) の写真
インディアナポリスにある高級な巨大なエクレクティックスタイルのおしゃれな家の外観 (レンガサイディング、下見板張り) の写真
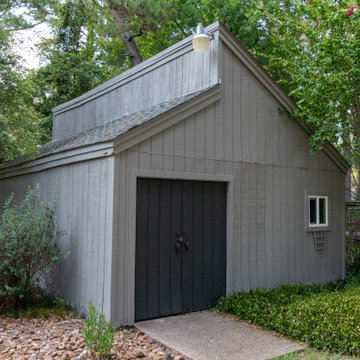
This project involved replacing all the existing cedar siding on this early 1970's contemporary with new Hardie Custom Colonial siding. Due to the atypical installation angle we installed house wrap with a rain screen over osb sheathing. We also repainting the entire house and shed with Sherwin Williams Latitude paint.
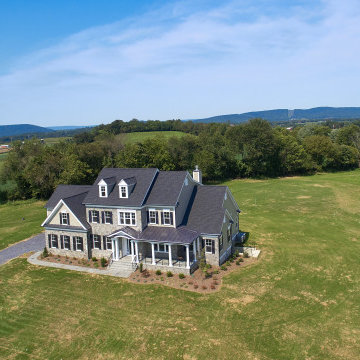
Gorgeous semi-custom home surrounded by beautiful greenery and open land. A stone pathway and stairs take you up the spacious front porch overlooking acres of scenic land.
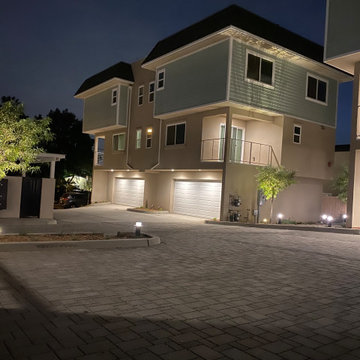
8 Brand new 3 story townhomes with private patios, permeable pavers, low maintenance landscaping, solar panels, and a common area.
サンディエゴにある高級な巨大なモダンスタイルのおしゃれな家の外観 (漆喰サイディング、マルチカラーの外壁、タウンハウス、下見板張り) の写真
サンディエゴにある高級な巨大なモダンスタイルのおしゃれな家の外観 (漆喰サイディング、マルチカラーの外壁、タウンハウス、下見板張り) の写真
高級な巨大な家の外観 (下見板張り、ウッドシングル張り) の写真
1
