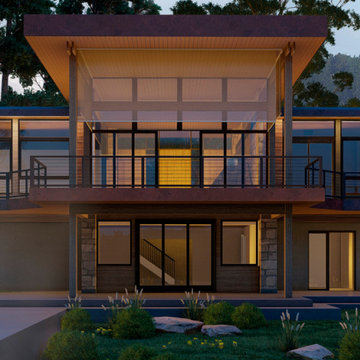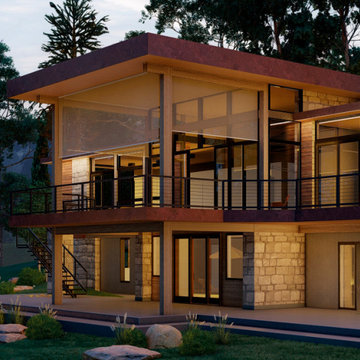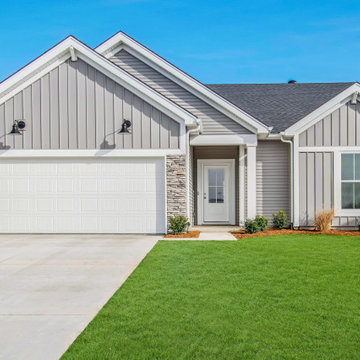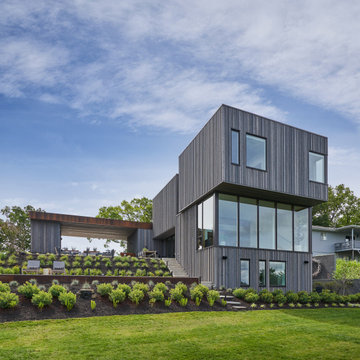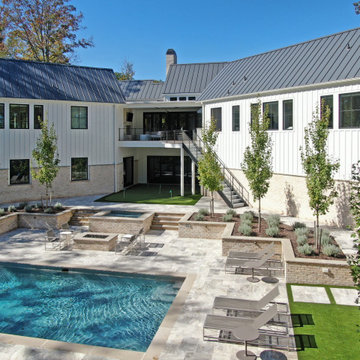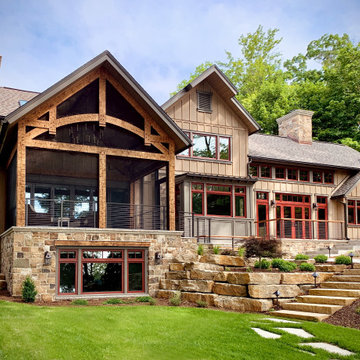家の外観 (縦張り) の写真
絞り込み:
資材コスト
並び替え:今日の人気順
写真 1181〜1200 枚目(全 8,284 枚)
1/2
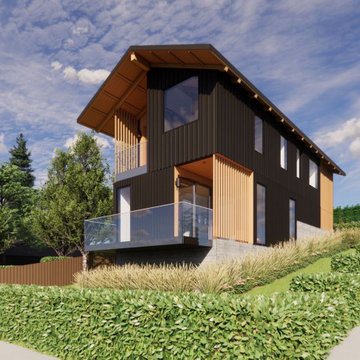
We had the opportunity to develop a rare vacant lot in SE Portland creating a custom single family residence on the property with an ADU and a tiny home pad. The site is very narrow and has a 15' grade change making it even more unique. The design team used this to our advantage to frame views of the wooded neighborhood. Making you feel secluded while being in the city. We carved or pulled into the mass of the house to create exterior space connected to each primary space of the house (living room, kitchen, primary bedroom and secondary bedroom. We used locally sourced materials throughout the structure to give it a local vernacular aesthetic.
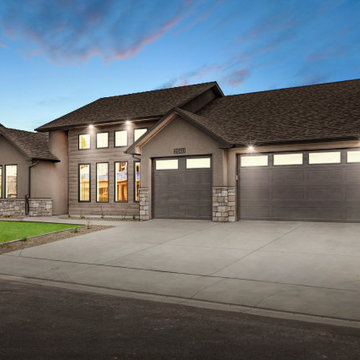
The attractive Traditional/Farmhouse exterior is appealing and sure to please. Inside, the living room is the focal point of the design and features a 14' ceiling with a wall of windows, allowing ample natural light into the common area. The secondary bedrooms feature a J&J bath for two of them, and a separate bath for the other, adding a level of privacy. The Master closet is connected to the laundry room, creating a convenient and private layout.
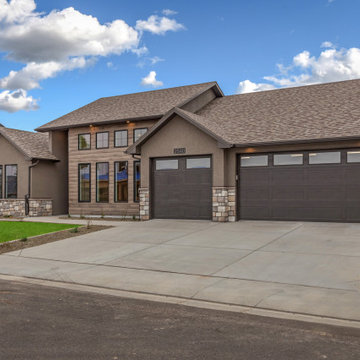
The attractive Traditional/Farmhouse exterior is appealing and sure to please. Inside, the living room is the focal point of the design and features a 14' ceiling with a wall of windows, allowing ample natural light into the common area. The secondary bedrooms feature a J&J bath for two of them, and a separate bath for the other, adding a level of privacy. The Master closet is connected to the laundry room, creating a convenient and private layout.
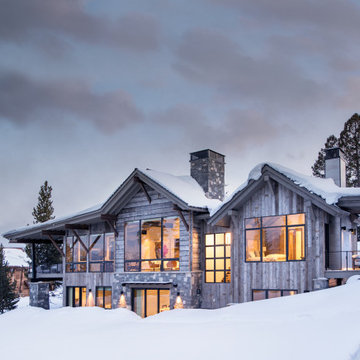
Clean Lines mixed with traditional materials
他の地域にある中くらいなモダンスタイルのおしゃれな家の外観 (縦張り) の写真
他の地域にある中くらいなモダンスタイルのおしゃれな家の外観 (縦張り) の写真
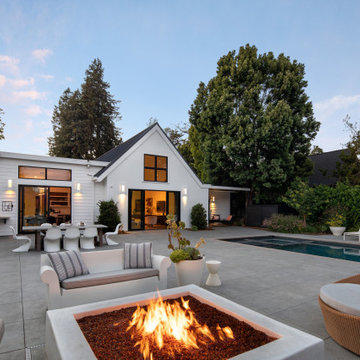
A Mid Century modern home built by a student of Eichler. This Eichler inspired home was completely renovated and restored to meet current structural, electrical, and energy efficiency codes as it was in serious disrepair when purchased as well as numerous and various design elements that were inconsistent with the original architectural intent.
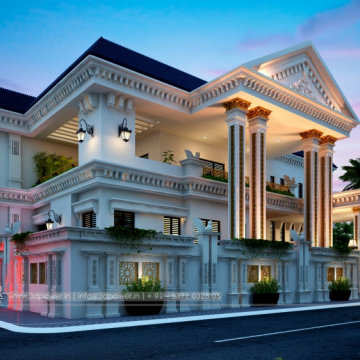
3d Power Presents Another Masterpeice For Our Audience, this Are Some Of Our Modern Bungalows Rendering, this Are Some Of Our Exterior Designs Of Bungalow That Looks Absolutely Beautiful, isn't It? Let Us Know What Do You Think Of This Elevation That We Have Designed For Our Clients.to Have A Look At More Of Our Work Visit Us On 3dpower.in Or Contact:+91 - 9372032805 / +91 - 9527382400 To Enquire If You Want To Design Any Project For You, We Provide Services Such As Architectural Visualization & 3d Walkthrough Animation Studio Having Expertise In 3d Photorealistic Renderings, 3d Architectural Animation, 3d Virtual Tour Walkthrough & Augmented Reality, 3d Interior Rendering & Designing
#bungalow-design,
#bungalow-designs,
#3d-elevation-design,
#bunglow-design,
#best-bungalow-design,
#best-bungalow-designs,
#bungalow-elevation-design,
#bungalow-elevation,
#interior-&-exterior-design-3d,
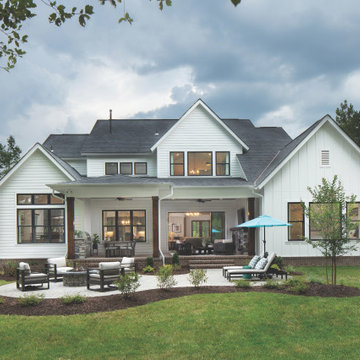
This is an example of the back porch, fire pit, and patio areas.
ナッシュビルにあるラグジュアリーな巨大なカントリー風のおしゃれな家の外観 (混合材サイディング、混合材屋根、縦張り) の写真
ナッシュビルにあるラグジュアリーな巨大なカントリー風のおしゃれな家の外観 (混合材サイディング、混合材屋根、縦張り) の写真
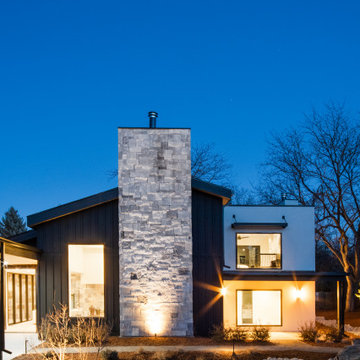
modern exterior of new build in Greenwood Village, CO
デンバーにあるラグジュアリーなモダンスタイルのおしゃれな家の外観 (漆喰サイディング、縦張り) の写真
デンバーにあるラグジュアリーなモダンスタイルのおしゃれな家の外観 (漆喰サイディング、縦張り) の写真
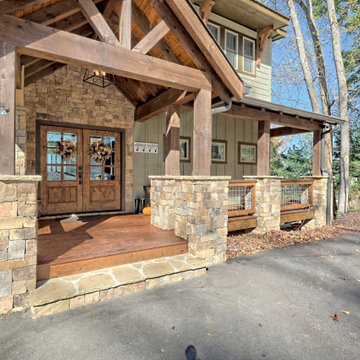
This gorgeous lake home sits right on the water's edge. It features a harmonious blend of rustic and and modern elements, including a rough-sawn pine floor, gray stained cabinetry, and accents of shiplap and tongue and groove throughout.
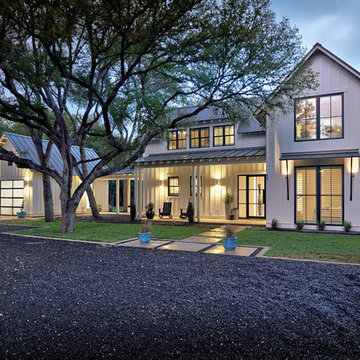
DRM Design Group provided Landscape Architecture services for a Local Austin, Texas residence. We worked closely with Redbud Custom Homes and Tim Brown Architecture to create a custom low maintenance- low water use contemporary landscape design. This Eco friendly design has a simple and crisp look with great contrasting colors that really accentuate the existing trees.
www.redbudaustin.com
www.timbrownarch.com
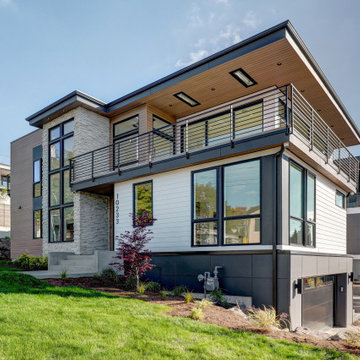
New Construction Minimalist Modern Home with a Stunning View of Lake Washington. Open concept living/dining/kitchen with a high-end appliance package.
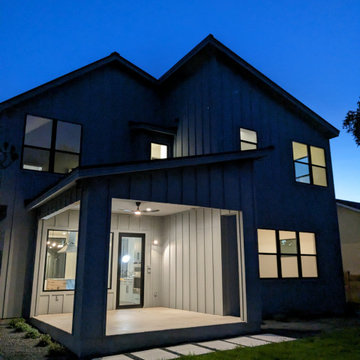
Night shot of the covered porch in the back.
オースティンにある高級な中くらいなモダンスタイルのおしゃれな家の外観 (コンクリート繊維板サイディング、縦張り) の写真
オースティンにある高級な中くらいなモダンスタイルのおしゃれな家の外観 (コンクリート繊維板サイディング、縦張り) の写真
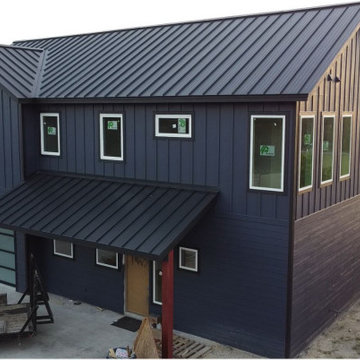
Front Right View of Custom Lake House
オースティンにある高級な中くらいなモダンスタイルのおしゃれな家の外観 (混合材サイディング、縦張り) の写真
オースティンにある高級な中くらいなモダンスタイルのおしゃれな家の外観 (混合材サイディング、縦張り) の写真
家の外観 (縦張り) の写真
60
