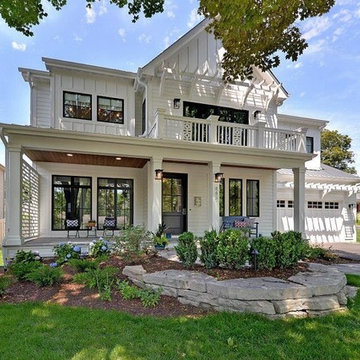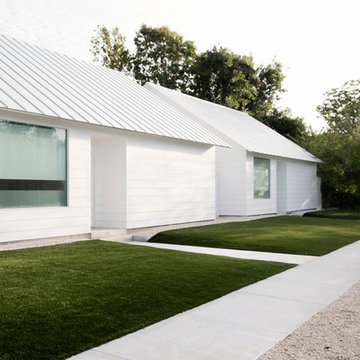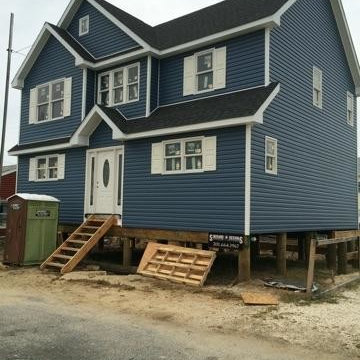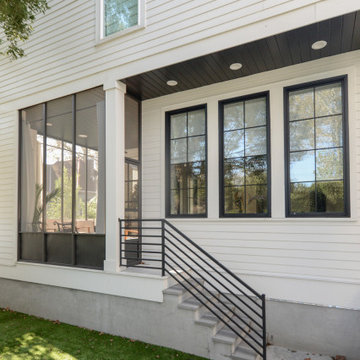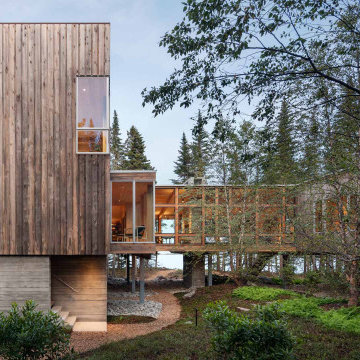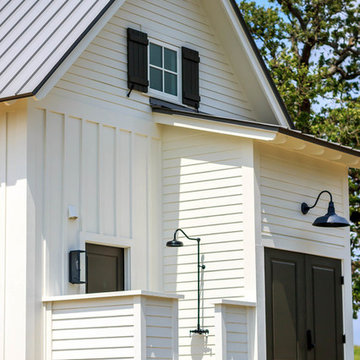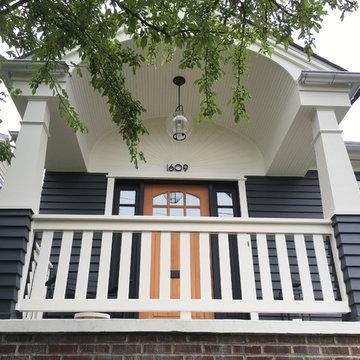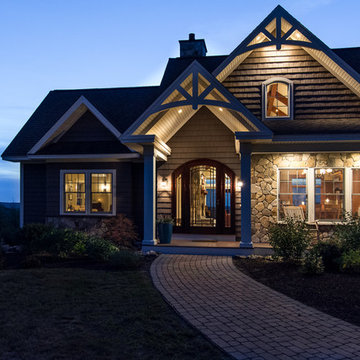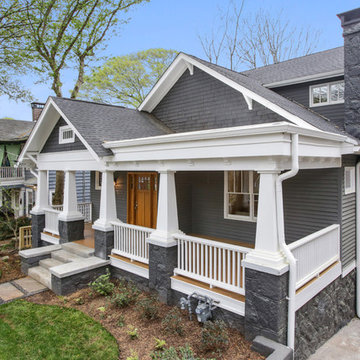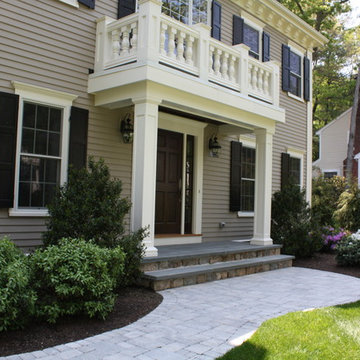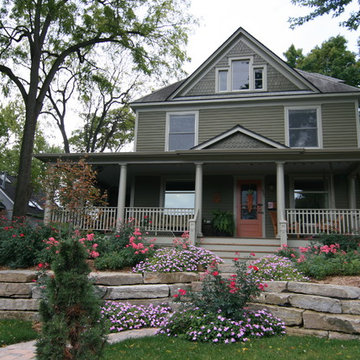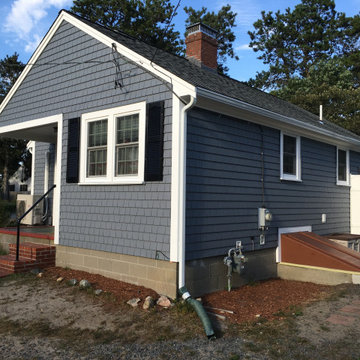中くらいな家の外観 (ビニールサイディング) の写真
絞り込み:
資材コスト
並び替え:今日の人気順
写真 101〜120 枚目(全 8,678 枚)
1/3
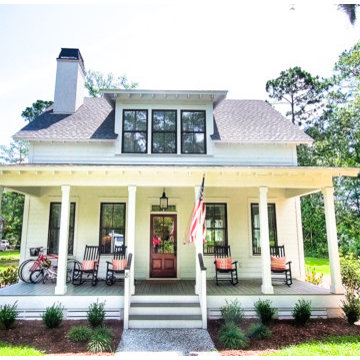
Captured Moments Photography
チャールストンにあるお手頃価格の中くらいなビーチスタイルのおしゃれな家の外観 (ビニールサイディング) の写真
チャールストンにあるお手頃価格の中くらいなビーチスタイルのおしゃれな家の外観 (ビニールサイディング) の写真
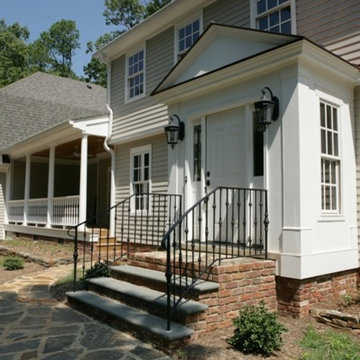
The tumbled brick was reused, the entry was added along with the porch and three car garage.
ローリーにある中くらいなトラディショナルスタイルのおしゃれな家の外観 (ビニールサイディング) の写真
ローリーにある中くらいなトラディショナルスタイルのおしゃれな家の外観 (ビニールサイディング) の写真
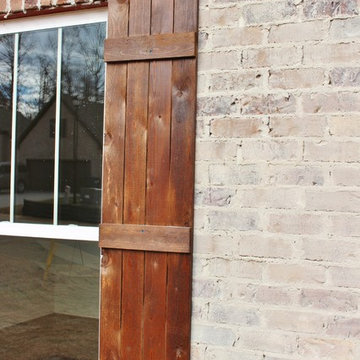
We White-washed the brick all except the detail above the window. We custom made and stained the wood shutters
バーミングハムにあるお手頃価格の中くらいなトラディショナルスタイルのおしゃれな家の外観 (ビニールサイディング) の写真
バーミングハムにあるお手頃価格の中くらいなトラディショナルスタイルのおしゃれな家の外観 (ビニールサイディング) の写真

Rancher exterior remodel - craftsman portico and pergola addition. Custom cedar woodwork with moravian star pendant and copper roof. Cedar Portico. Cedar Pavilion. Doylestown, PA remodelers
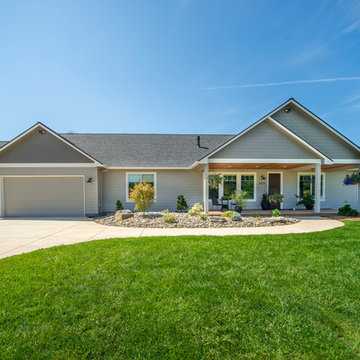
The original ranch style home was built in 1962 by the homeowner’s father. She grew up in this home; now her and her husband are only the second owners of the home. The existing foundation and a few exterior walls were retained with approximately 800 square feet added to the footprint along with a single garage to the existing two-car garage. The footprint of the home is almost the same with every room expanded. All the rooms are in their original locations; the kitchen window is in the same spot just bigger as well. The homeowners wanted a more open, updated craftsman feel to this ranch style childhood home. The once 8-foot ceilings were made into 9-foot ceilings with a vaulted common area. The kitchen was opened up and there is now a gorgeous 5 foot by 9 and a half foot Cambria Brittanicca slab quartz island.
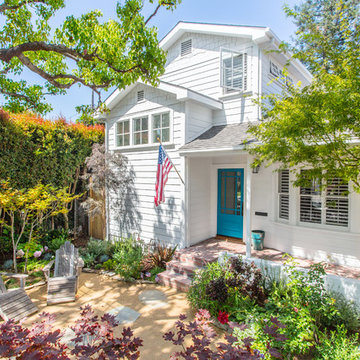
Photo by StudioCeja.com
ロサンゼルスにある高級な中くらいなトラディショナルスタイルのおしゃれな家の外観 (ビニールサイディング) の写真
ロサンゼルスにある高級な中くらいなトラディショナルスタイルのおしゃれな家の外観 (ビニールサイディング) の写真
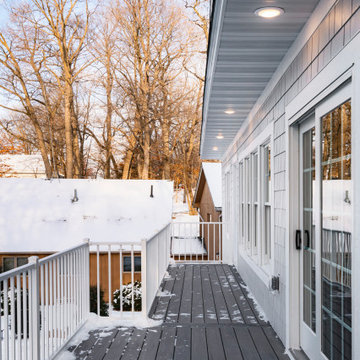
Coastal Lake Home in Annandale, Minnesota.
ミネアポリスにある高級な中くらいなビーチスタイルのおしゃれな家の外観 (ビニールサイディング) の写真
ミネアポリスにある高級な中くらいなビーチスタイルのおしゃれな家の外観 (ビニールサイディング) の写真
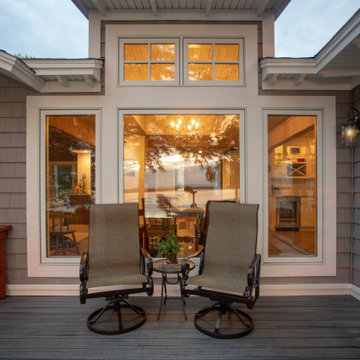
What do you do if you have a lovely cottage on Burt Lake but you want more natural light, more storage space, more bedrooms and more space for serving and entertaining? You remodel of course! We were hired to update the look and feel of the exterior, relocate the kitchen, create an additional suite, update and enlarge bathrooms, create a better flow, increase natural light and convert three season room into part of the living space with a vaulted ceiling. The finished product is stunning and the family will be able to enjoy it for many years to come.
中くらいな家の外観 (ビニールサイディング) の写真
6
