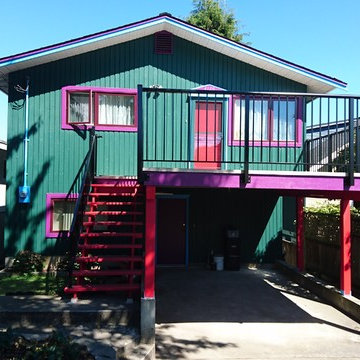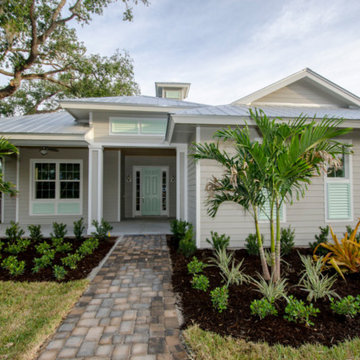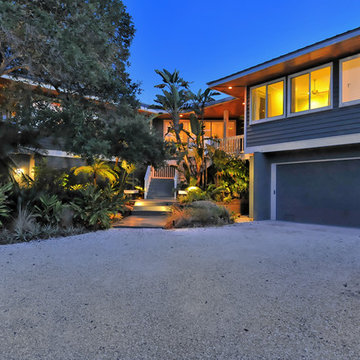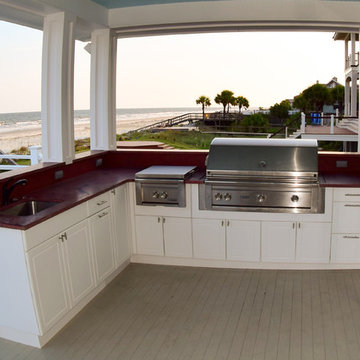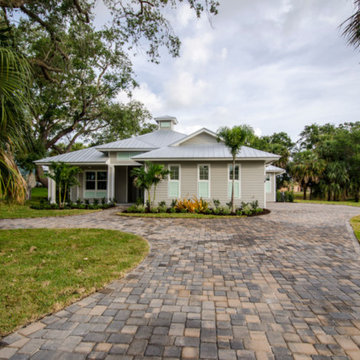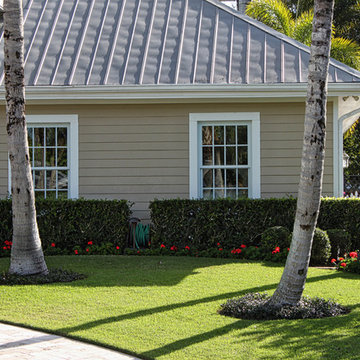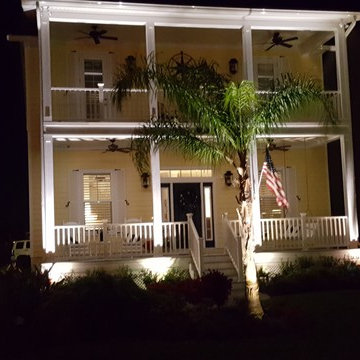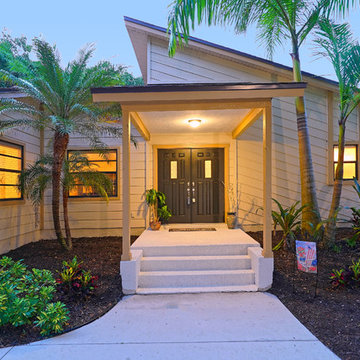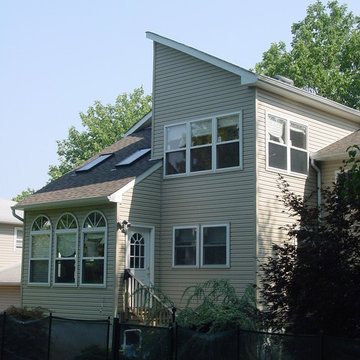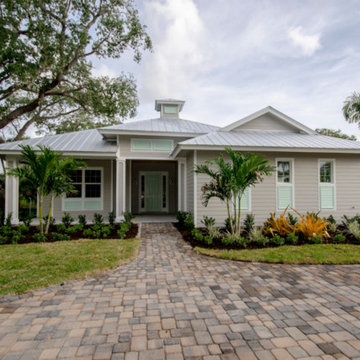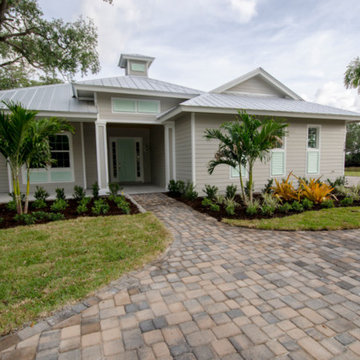中くらいなトロピカルスタイルの家の外観 (ビニールサイディング) の写真
絞り込み:
資材コスト
並び替え:今日の人気順
写真 1〜20 枚目(全 30 枚)
1/4
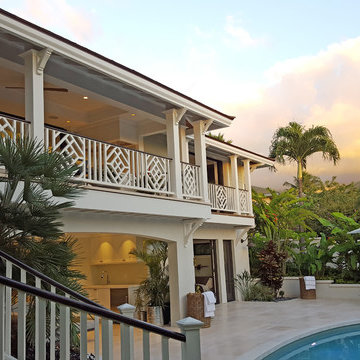
Built in 1998, the 2,800 sq ft house was lacking the charm and amenities that the location justified. The idea was to give it a "Hawaiiana" plantation feel.
Exterior renovations include staining the tile roof and exposing the rafters by removing the stucco soffits and adding brackets.
Smooth stucco combined with wood siding, expanded rear Lanais, a sweeping spiral staircase, detailed columns, balustrade, all new doors, windows and shutters help achieve the desired effect.
On the pool level, reclaiming crawl space added 317 sq ft. for an additional bedroom suite, and a new pool bathroom was added.
On the main level vaulted ceilings opened up the great room, kitchen, and master suite. Two small bedrooms were combined into a fourth suite and an office was added. Traditional built-in cabinetry and moldings complete the look.
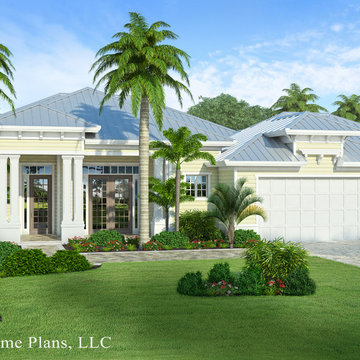
An elegant coastal cottage is topped with a standing seam metal roof. Supporting white braces line the eaves, while windows everywhere reflect the tropical views.
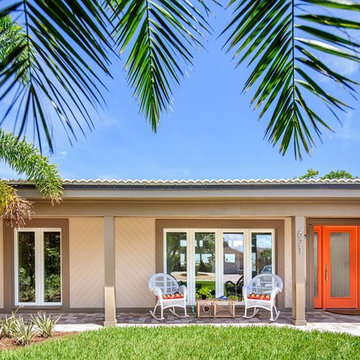
Light and fresh air abound in this beautiful St. Pete Beach bayfront whole-house remodel with new addition. Transformed from an outdated 1970s ranch style home, the vaulted ceiling, expansive windows and coastal colors bring the views of Boca Ciega Bay into the home. An award-winning kitchen set on rustic bamboo flooring and amongst stylistic moldings and finishes make this home comfortable and unique.
photography by Glen Wilson, courtesy of PGT Industries
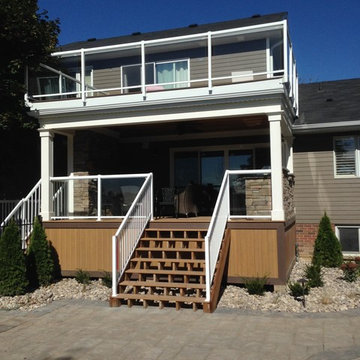
This double deck system allows a lot of space for people to sit and enjoy the view of the golf course.
トロントにあるお手頃価格の中くらいなトロピカルスタイルのおしゃれな家の外観 (ビニールサイディング) の写真
トロントにあるお手頃価格の中くらいなトロピカルスタイルのおしゃれな家の外観 (ビニールサイディング) の写真
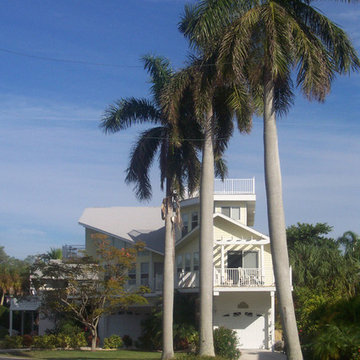
An island home situated between the ocean and Tampa Bay, the house had soaring ceilings, lots of windows and expansive spaces. However, it only had two bedrooms and the exterior angular home was visually unbalanced. Designhouse designed an addition to add a family room with adjoining deck and pergola, third bedroom, second garage, and roof top deck to take advantage of incredible views and ocean breezes. the new addition balanced the exterior design and melded seamlessly into the existing home.
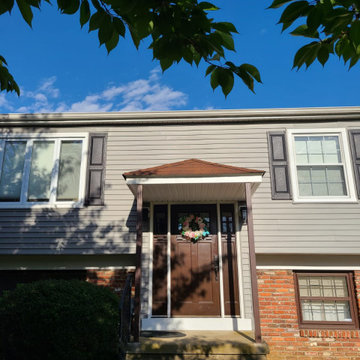
Siding Contractors Bordentown NJ, offer installation or repair service,
フィラデルフィアにある高級な中くらいなトロピカルスタイルのおしゃれな家の外観 (ビニールサイディング、縦張り) の写真
フィラデルフィアにある高級な中くらいなトロピカルスタイルのおしゃれな家の外観 (ビニールサイディング、縦張り) の写真
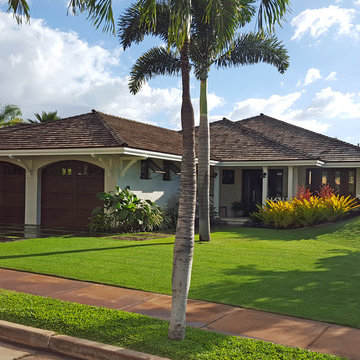
Built in 1998, the 2,800 sq ft house was lacking the charm and amenities that the location justified. The idea was to give it a "Hawaiiana" plantation feel.
Exterior renovations include staining the tile roof and exposing the rafters by removing the stucco soffits and adding brackets.
Smooth stucco combined with wood siding, expanded rear Lanais, a sweeping spiral staircase, detailed columns, balustrade, all new doors, windows and shutters help achieve the desired effect.
On the pool level, reclaiming crawl space added 317 sq ft. for an additional bedroom suite, and a new pool bathroom was added.
On the main level vaulted ceilings opened up the great room, kitchen, and master suite. Two small bedrooms were combined into a fourth suite and an office was added. Traditional built-in cabinetry and moldings complete the look.
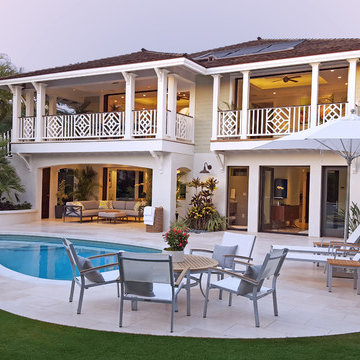
Built in 1998, the 2,800 sq ft house was lacking the charm and amenities that the location justified. The idea was to give it a "Hawaiiana" plantation feel.
Exterior renovations include staining the tile roof and exposing the rafters by removing the stucco soffits and adding brackets.
Smooth stucco combined with wood siding, expanded rear Lanais, a sweeping spiral staircase, detailed columns, balustrade, all new doors, windows and shutters help achieve the desired effect.
On the pool level, reclaiming crawl space added 317 sq ft. for an additional bedroom suite, and a new pool bathroom was added.
On the main level vaulted ceilings opened up the great room, kitchen, and master suite. Two small bedrooms were combined into a fourth suite and an office was added. Traditional built-in cabinetry and moldings complete the look.
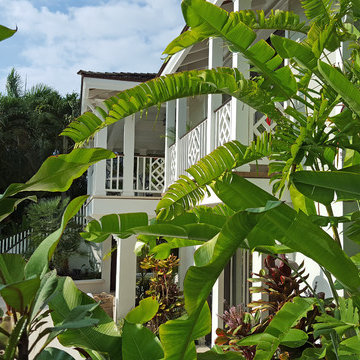
Built in 1998, the 2,800 sq ft house was lacking the charm and amenities that the location justified. The idea was to give it a "Hawaiiana" plantation feel.
Exterior renovations include staining the tile roof and exposing the rafters by removing the stucco soffits and adding brackets.
Smooth stucco combined with wood siding, expanded rear Lanais, a sweeping spiral staircase, detailed columns, balustrade, all new doors, windows and shutters help achieve the desired effect.
On the pool level, reclaiming crawl space added 317 sq ft. for an additional bedroom suite, and a new pool bathroom was added.
On the main level vaulted ceilings opened up the great room, kitchen, and master suite. Two small bedrooms were combined into a fourth suite and an office was added. Traditional built-in cabinetry and moldings complete the look.
中くらいなトロピカルスタイルの家の外観 (ビニールサイディング) の写真
1
