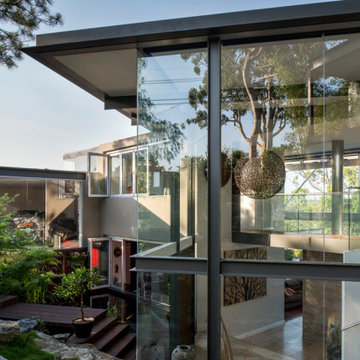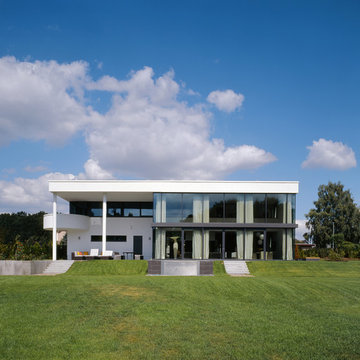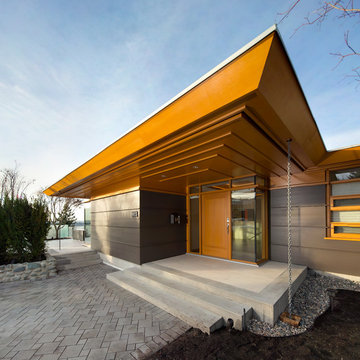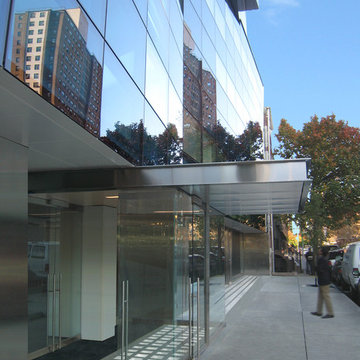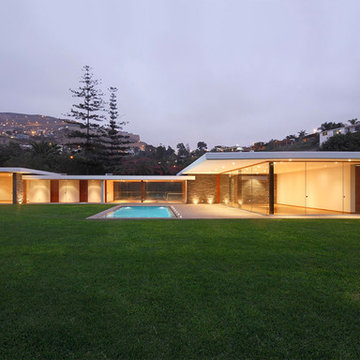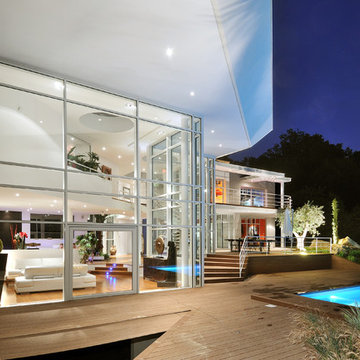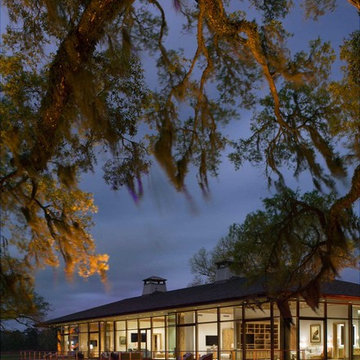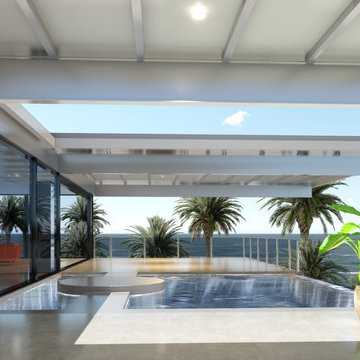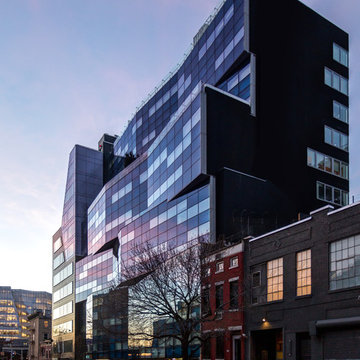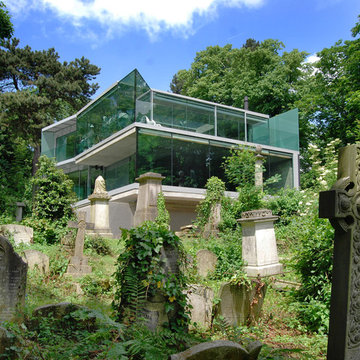巨大な家の外観 (ガラスサイディング) の写真
絞り込み:
資材コスト
並び替え:今日の人気順
写真 61〜80 枚目(全 220 枚)
1/3
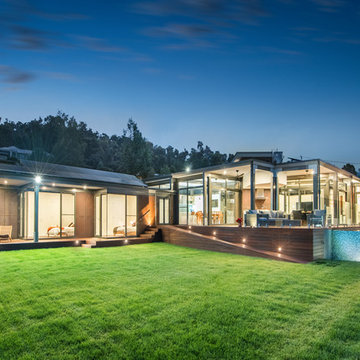
The distinctive design is reflective of the corner block position and the need for the prevailing views. A steel portal frame allowed the build to progress quickly once the excavations and slab was prepared. An important component was the large commercial windows and connection details were vital along with the fixings of the striking Corten cladding. Given the feature Porte Cochere, Entry Bridge, main deck and horizon pool, the external design was to feature exceptional timber work, stone and other natural materials to blend into the landscape. Internally, the first amongst many eye grabbing features is the polished concrete floor. This then moves through to magnificent open kitchen with its sleek design utilising space and allowing for functionality. Floor to ceiling double glazed windows along with clerestory highlight glazing accentuates the openness via outstanding natural light. Appointments to ensuite, bathrooms and powder rooms mean that expansive bedrooms are serviced to the highest quality. The integration of all these features means that from all areas of the home, the exceptional outdoor locales are experienced on every level
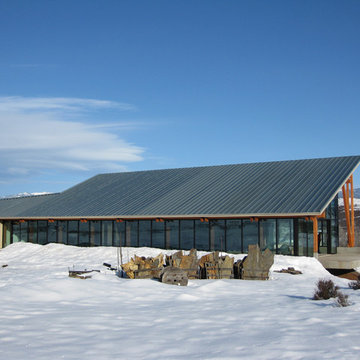
Exterior:
Set in a remote district just outside Halfway, Oregon, this working ranch required a water reserve for fire fighting for the newly constructed ranch house. This pragmatic requirement was the catalyst for the unique design approach — having the water reserve serve a dual purpose: fitness and firefighting. Borrowing from the surrounding landscape, two masses — one gabled mass and one shed form — are skewed to each other, recalling the layered hills that surround the home. Internally, the two masses give way to an open, unencumbered space. The use of wood timbers, so fitting for this setting, forms the rhythm to the design, with glass infill opening the space to the surrounding landscape. The calm blue pool brings all of these elements together, serving as a complement to the green prairie in summer and the snow-covered hills in winter.
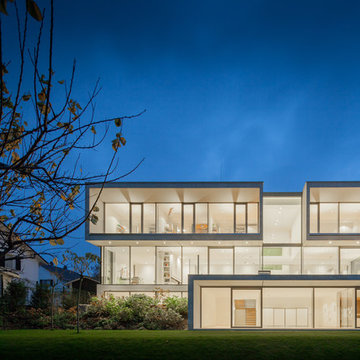
Wohnhaus in Weinheim, 2013
In Weinheim an der Bergstraße, entsteht in bester Wohnlage auf einem ca. 2000 Quadratmeter großem Grundstück dieses Einfamilienhaus mit Einliegerwohnung für eine fünfköpfige Familie. Der Entwurf sieht ein in einzelne Volumina gegliedertes Gebäude vor, dass sich aufgrund des stark hängigen Grundstücks mit zwei Geschossen zur Weinbergstraße im Nordosten und drei Geschossen zum Garten im Südwesten präsentiert. Ein sich noch auf dem Grundstück befindliches, 1999 errichtetes Wohnhaus sollte erhalten und im Entwurf berücksichtigt werden.
Das spielerische, durch Vor- und Rücksprünge gekennzeichnete Arrangement der verschiedenen Volumina nimmt dem annähernd 800 Quadratmeter umfassenden Gebäude seine Größe und hilft ihm, sich in das vorhandene, kleinteilig bebaute Umfeld einzufügen. Auf der Südwest-Seite springt das Untergeschoss so weit in den Garten vor, dass seine Dachfläche eine etwa 4 Meter tiefe, dem Wohn-/Essbereich im Erdgeschoss vorgelagerte Terrassenfläche bildet. Diese erfährt im Südosten aufgrund des zurückspringenden Baukörpers eine großzügige Aufweitung, die einen angenehm proportionierten Außenraum entstehen lässt. In dessen Mitte steht ein Baum, der diesem Außenraum eine besondere Atmosphäre verleiht und ihn zudem gegenüber dem unmittelbar angrenzenden Bestandsgebäude abschirmt.
Die Aufgliederung des Gebäudevolumens findet ihre Entsprechung in der architektonischen Gestaltung. Das ganz in Glas und Aluminium gehaltene Erdgeschoss steht in Kontrast zu dem mit hellem Naturstein verkleideten Obergeschoss. Dem Wunsch nach Schutz vor störenden Einblicken entsprechend präsentiert sich die Fassade zur Straße weitgehend geschlossen. Zum Garten dagegen öffnet sie sich und lässt Außen und Innen miteinander verschmelzen.
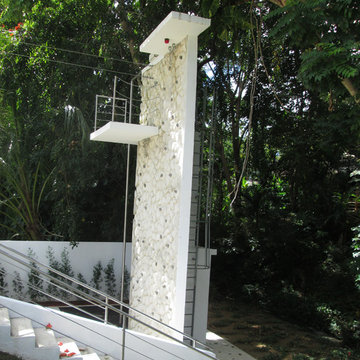
The lowest portion of the Site features a Climbing Wall and arrival port for the Zip-line, which originates at the second level of the main house. Photo by CR Miranda
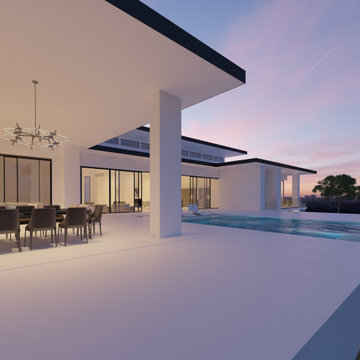
Rear View - 3d Model of House I designed (as was completed) in Diablo, CA
サンフランシスコにあるラグジュアリーな巨大なモダンスタイルのおしゃれな家の外観 (ガラスサイディング) の写真
サンフランシスコにあるラグジュアリーな巨大なモダンスタイルのおしゃれな家の外観 (ガラスサイディング) の写真
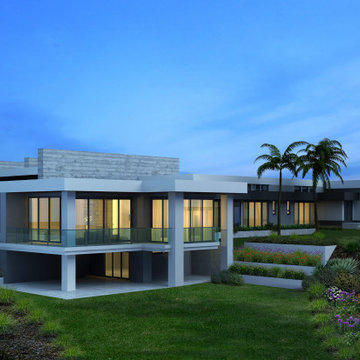
Rear View - 3d Model of House I designed (as was completed) in Diablo, CA
サンフランシスコにあるラグジュアリーな巨大なモダンスタイルのおしゃれな家の外観 (ガラスサイディング) の写真
サンフランシスコにあるラグジュアリーな巨大なモダンスタイルのおしゃれな家の外観 (ガラスサイディング) の写真
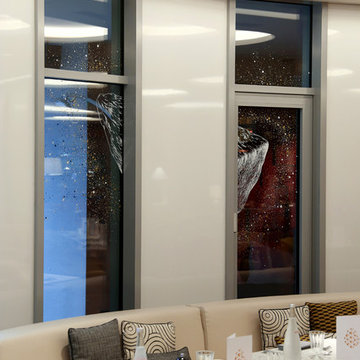
"Cosmic Christmas", Marqueurs acrylique or, argent, blanc et bleu de la marque Molotow. Fresque réalisée sur l'ensemble des parties vitrées (côté rue et patio) de l'hôtel Renaissance Paris République (groupe Marriott), Paris, 2017.
Pour la petite histoire...il s'agit cette fois-ci d'une commande sur le thème Le Petit Prince (Antoine de Saint Exupéry), afin d'illustrer les fêtes de fin d'année et plus précisément de Noël.
Après discussions et décision de l'orientation du projet (Le Petit Prince, l'espace, les météorites...), j'ai décidé de m'inspirer et de créer ainsi également un parallèle avec l'exposition "Météorites, entre ciel et terre" (du 18/10/2017 au 10/06/2018) qui a lieu à la Grande Galerie de l’Évolution, aux Jardin des Plantes, afin de réaliser cette immense fresque délicate, intérieure et extérieure, qui se révèle au fil de la journée pour se dévoiler plus encore à la tombée de la nuit.
A découvrir jusqu'au 15/01/2018 à l'hôtel Renaissance République (40, rue René Boulanger 75010 Paris).
Crédit photo : by R
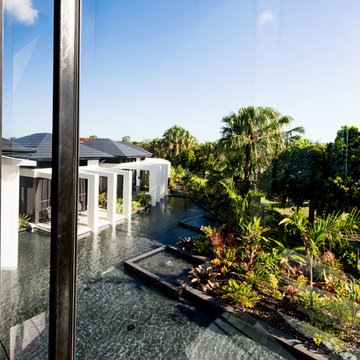
Phill Jackson Photography
ゴールドコーストにあるラグジュアリーな巨大なトロピカルスタイルのおしゃれな家の外観 (ガラスサイディング) の写真
ゴールドコーストにあるラグジュアリーな巨大なトロピカルスタイルのおしゃれな家の外観 (ガラスサイディング) の写真
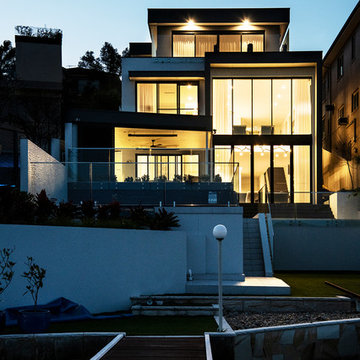
The modern exterior uses glass, lighting, clean lines to hint at the architectural space inside and maximising the water front views
シドニーにあるラグジュアリーな巨大なコンテンポラリースタイルのおしゃれな家の外観 (ガラスサイディング、混合材屋根) の写真
シドニーにあるラグジュアリーな巨大なコンテンポラリースタイルのおしゃれな家の外観 (ガラスサイディング、混合材屋根) の写真
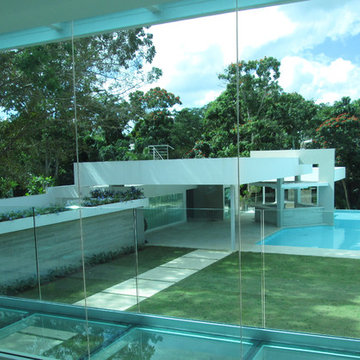
A glass-floored and glassed roof balcony provides a visual connection to the outdoor social areas, amenities pavilion, and infinity pool. Photo by CR Miranda
巨大な家の外観 (ガラスサイディング) の写真
4
