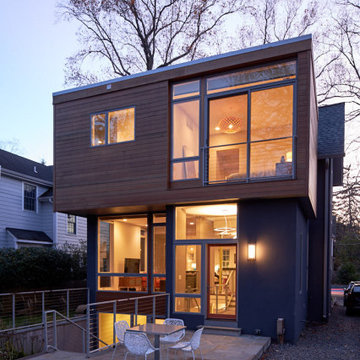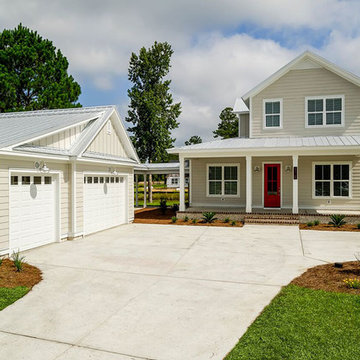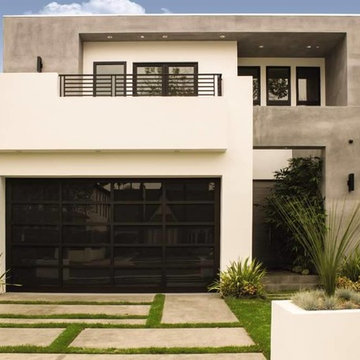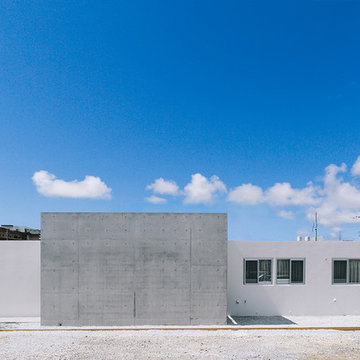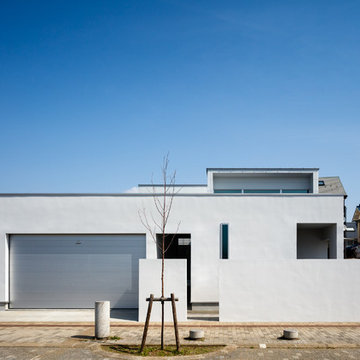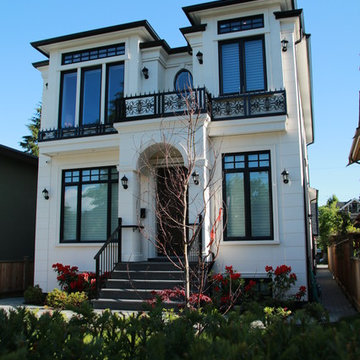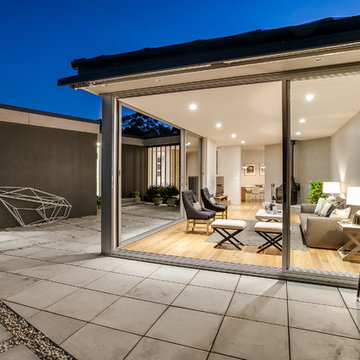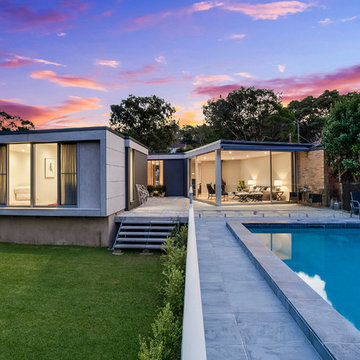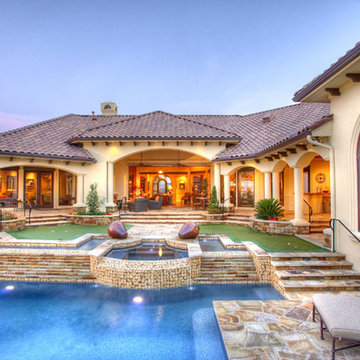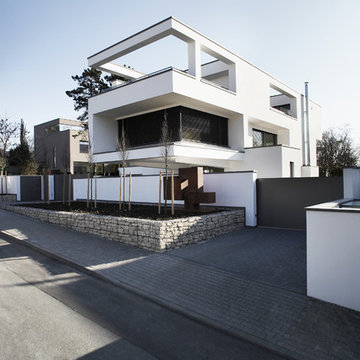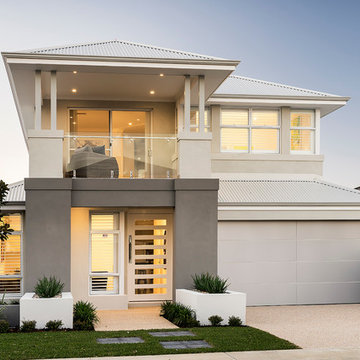家の外観 (コンクリートサイディング) の写真
絞り込み:
資材コスト
並び替え:今日の人気順
写真 2781〜2800 枚目(全 10,073 枚)
1/3
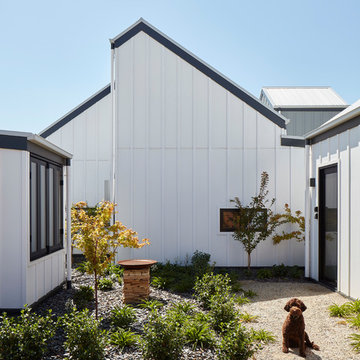
Exterior of GLOW design group Village House shows the rear services courtyard. Photo Jack Lovel
メルボルンにあるラグジュアリーな中くらいなカントリー風のおしゃれな家の外観 (コンクリートサイディング) の写真
メルボルンにあるラグジュアリーな中くらいなカントリー風のおしゃれな家の外観 (コンクリートサイディング) の写真
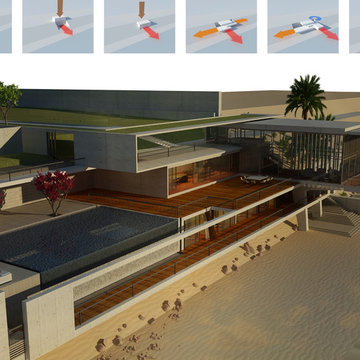
Boutique Architectural Design Studio
他の地域にあるラグジュアリーな巨大なモダンスタイルのおしゃれな家の外観 (コンクリートサイディング、混合材屋根) の写真
他の地域にあるラグジュアリーな巨大なモダンスタイルのおしゃれな家の外観 (コンクリートサイディング、混合材屋根) の写真
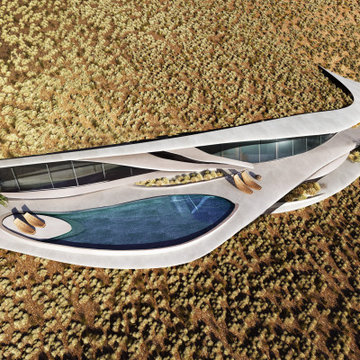
VILLA THEA is divine place for a luxury life on Zakynthos Island. Designed by architect Lucy Lago. The philosophy of the project is to find a balance between the architectural design and the environment. The villa has flowing natural forms, subtle curves in every line. Despite the construction of the building, the villa seems to float on the expanse of the mountain hill of the Keri region. The smoothness of the forms can be traced throughout the project, from the functional solution on the plan and ending with the terraces and the pool around the villa. This project has style and identity. The villa will be an expensive piece of jewelry placed in the vastness of nature. The architectural uniqueness and originality will make villa Thea special in the architectural portfolio of the whole world. Combining futurism with naturism is a step into the future. The use of modern technologies, ecological construction methods put the villa one step higher, and its significance is greater. It is possible to create the motives of nature and in the same time to touch the space theme on the Earth. Villa consists by open living, dining and kitchen area, 8 bedrooms, 7 bathrooms, gym, cellar, storage, big swimming pool, garden and parking areas. The interior of the villa is one piece with the entire architectural project designed by Lucy Lago. Organic shapes and curved, flowing lines are part of the space. For the interior, selected white, light shades, glass and reflective surfaces. All attention is directed to the panoramic sea view from the window. Beauty in every single detail, special attention to natural and artificial light. Green plants are the accents of the interior and remind us that we are on the wonderful island of Zakynthos.
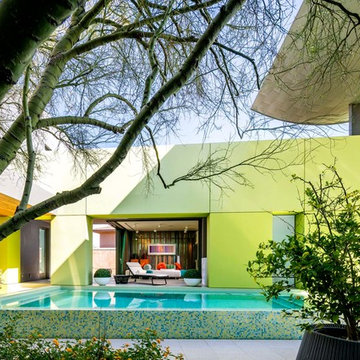
Velich Studio / www.shayvelich.com
You'r Architectural Photographers
ベルリンにあるラグジュアリーな巨大なモダンスタイルのおしゃれな家の外観 (コンクリートサイディング、緑の外壁) の写真
ベルリンにあるラグジュアリーな巨大なモダンスタイルのおしゃれな家の外観 (コンクリートサイディング、緑の外壁) の写真
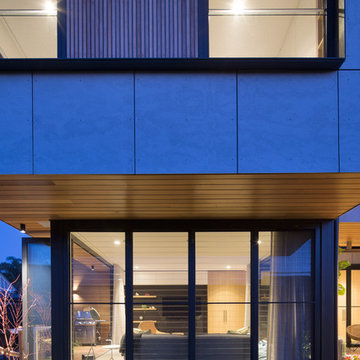
Photography by Simon Whitbread
シドニーにある高級な中くらいなコンテンポラリースタイルのおしゃれな家の外観 (コンクリートサイディング) の写真
シドニーにある高級な中くらいなコンテンポラリースタイルのおしゃれな家の外観 (コンクリートサイディング) の写真

1階のルーバーは門扉を兼ねていて、奥に玄関が有ります、前面道路が狭いため、建物の全面はオープンにして広がりが有り使いやすくしています
他の地域にあるモダンスタイルのおしゃれな家の外観 (コンクリートサイディング) の写真
他の地域にあるモダンスタイルのおしゃれな家の外観 (コンクリートサイディング) の写真
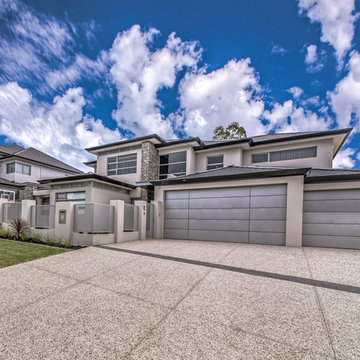
Designed for families who love to entertain, relax and socialise in style, the Promenade offers plenty of personal space for every member of the family, as well as catering for guests or inter-generational living.
The first of two luxurious master suites is downstairs, complete with two walk-in robes and spa ensuite. Four generous children’s bedrooms are grouped around their own bathroom. At the heart of the home is the huge designer kitchen, with a big stone island bench, integrated appliances and separate scullery. Seamlessly flowing from the kitchen are spacious indoor and outdoor dining and lounge areas, a family room, games room and study.
For guests or family members needing a little more privacy, there is a second master suite upstairs, along with a sitting room and a theatre with a 150-inch screen, projector and surround sound.
No expense has been spared, with high feature ceilings throughout, three powder rooms, a feature tiled fireplace in the family room, alfresco kitchen, outdoor shower, under-floor heating, storerooms, video security, garaging for three cars and more.
The Promenade is definitely worth a look! It is currently available for viewing by private inspection only, please contact Daniel Marcolina on 0419 766 658
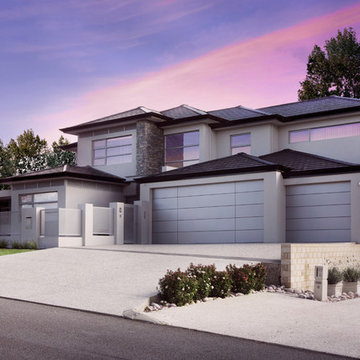
Designed for families who love to entertain, relax and socialise in style, the Promenade offers plenty of personal space for every member of the family, as well as catering for guests or inter-generational living.
The first of two luxurious master suites is downstairs, complete with two walk-in robes and spa ensuite. Four generous children’s bedrooms are grouped around their own bathroom. At the heart of the home is the huge designer kitchen, with a big stone island bench, integrated appliances and separate scullery. Seamlessly flowing from the kitchen are spacious indoor and outdoor dining and lounge areas, a family room, games room and study.
For guests or family members needing a little more privacy, there is a second master suite upstairs, along with a sitting room and a theatre with a 150-inch screen, projector and surround sound.
No expense has been spared, with high feature ceilings throughout, three powder rooms, a feature tiled fireplace in the family room, alfresco kitchen, outdoor shower, under-floor heating, storerooms, video security, garaging for three cars and more.
The Promenade is definitely worth a look! It is currently available for viewing by private inspection only, please contact Daniel Marcolina on 0419 766 658
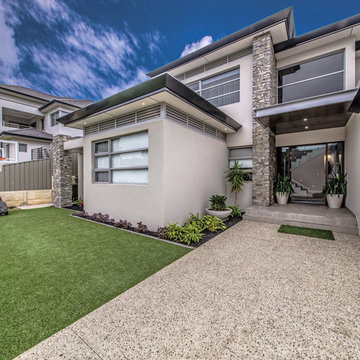
Designed for families who love to entertain, relax and socialise in style, the Promenade offers plenty of personal space for every member of the family, as well as catering for guests or inter-generational living.
The first of two luxurious master suites is downstairs, complete with two walk-in robes and spa ensuite. Four generous children’s bedrooms are grouped around their own bathroom. At the heart of the home is the huge designer kitchen, with a big stone island bench, integrated appliances and separate scullery. Seamlessly flowing from the kitchen are spacious indoor and outdoor dining and lounge areas, a family room, games room and study.
For guests or family members needing a little more privacy, there is a second master suite upstairs, along with a sitting room and a theatre with a 150-inch screen, projector and surround sound.
No expense has been spared, with high feature ceilings throughout, three powder rooms, a feature tiled fireplace in the family room, alfresco kitchen, outdoor shower, under-floor heating, storerooms, video security, garaging for three cars and more.
The Promenade is definitely worth a look! It is currently available for viewing by private inspection only, please contact Daniel Marcolina on 0419 766 658
家の外観 (コンクリートサイディング) の写真
140
