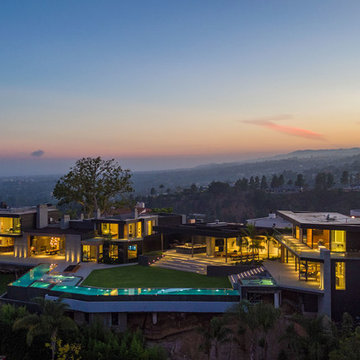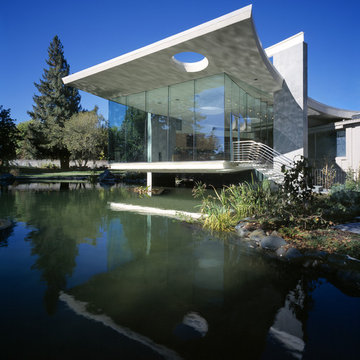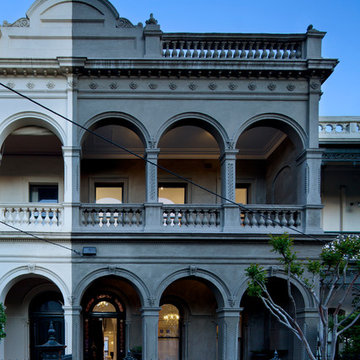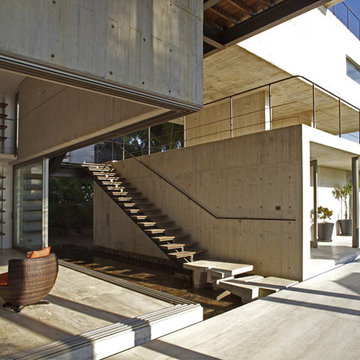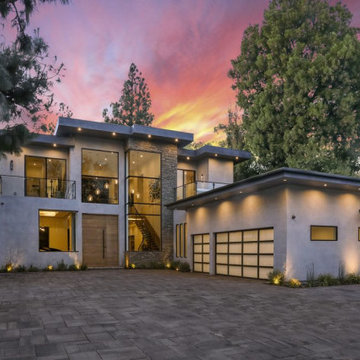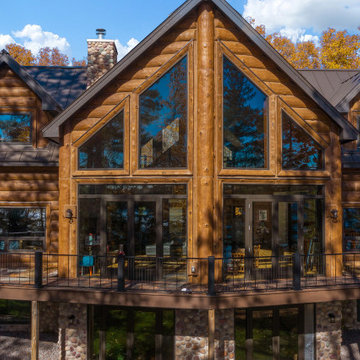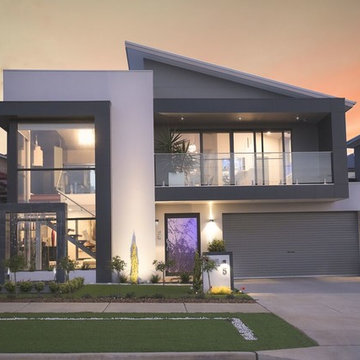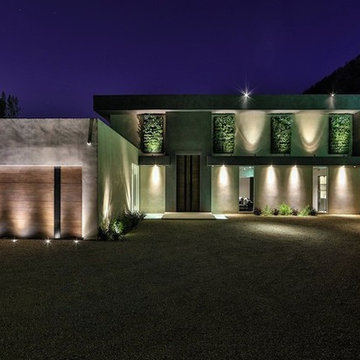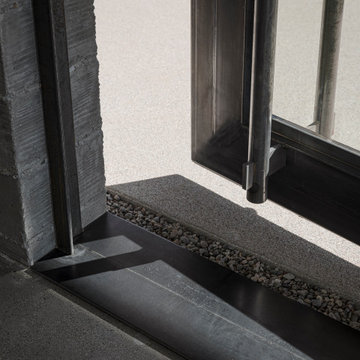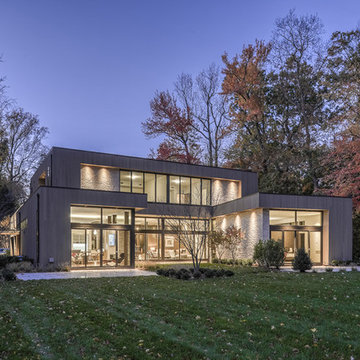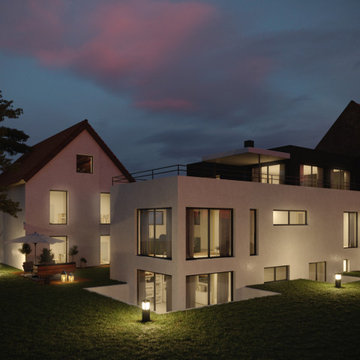黒い家の外観 (コンクリートサイディング) の写真
絞り込み:
資材コスト
並び替え:今日の人気順
写真 1〜20 枚目(全 870 枚)
1/3

© Thomas Ebert, www.ebert-photo.com
ハンブルクにある中くらいなインダストリアルスタイルのおしゃれな家の外観 (コンクリートサイディング、混合材屋根) の写真
ハンブルクにある中くらいなインダストリアルスタイルのおしゃれな家の外観 (コンクリートサイディング、混合材屋根) の写真

This dramatic facade evokes a sense of Hollywood glamour.
メルボルンにあるラグジュアリーなミッドセンチュリースタイルのおしゃれな家の外観 (コンクリートサイディング) の写真
メルボルンにあるラグジュアリーなミッドセンチュリースタイルのおしゃれな家の外観 (コンクリートサイディング) の写真
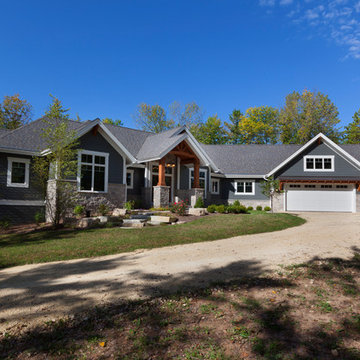
Modern mountain aesthetic in this fully exposed custom designed ranch. Exterior brings together lap siding and stone veneer accents with welcoming timber columns and entry truss. Garage door covered with standing seam metal roof supported by brackets. Large timber columns and beams support a rear covered screened porch. (Ryan Hainey)
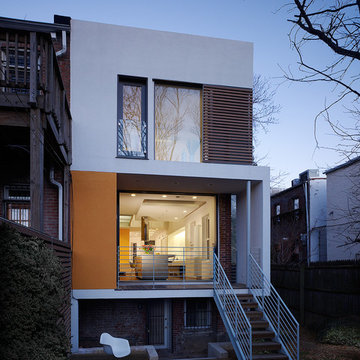
Studio 27 Architecture
Photographer: Anice Hoachlander
サンディエゴにある中くらいなコンテンポラリースタイルのおしゃれな家の外観 (コンクリートサイディング、マルチカラーの外壁) の写真
サンディエゴにある中くらいなコンテンポラリースタイルのおしゃれな家の外観 (コンクリートサイディング、マルチカラーの外壁) の写真
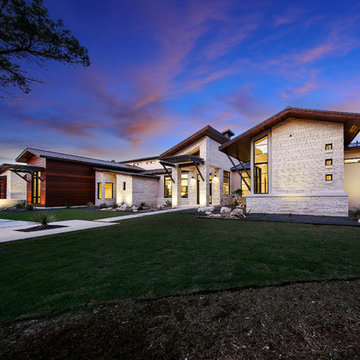
hill country contemporary house designed by oscar e flores design studio in cordillera ranch on a 14 acre property
オースティンにあるラグジュアリーなトランジショナルスタイルのおしゃれな家の外観 (コンクリートサイディング) の写真
オースティンにあるラグジュアリーなトランジショナルスタイルのおしゃれな家の外観 (コンクリートサイディング) の写真
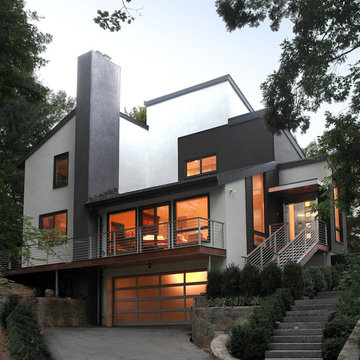
“Compelling.” That’s how one of our judges characterized this stair, which manages to embody both reassuring solidity and airy weightlessness. Architect Mahdad Saniee specified beefy maple treads—each laminated from two boards, to resist twisting and cupping—and supported them at the wall with hidden steel hangers. “We wanted to make them look like they are floating,” he says, “so they sit away from the wall by about half an inch.” The stainless steel rods that seem to pierce the treads’ opposite ends are, in fact, joined by threaded couplings hidden within the thickness of the wood. The result is an assembly whose stiffness underfoot defies expectation, Saniee says. “It feels very solid, much more solid than average stairs.” With the rods working in tension from above and compression below, “it’s very hard for those pieces of wood to move.”
The interplay of wood and steel makes abstract reference to a Steinway concert grand, Saniee notes. “It’s taking elements of a piano and playing with them.” A gently curved soffit in the ceiling reinforces the visual rhyme. The jury admired the effect but was equally impressed with the technical acumen required to achieve it. “The rhythm established by the vertical rods sets up a rigorous discipline that works with the intricacies of stair dimensions,” observed one judge. “That’s really hard to do.”
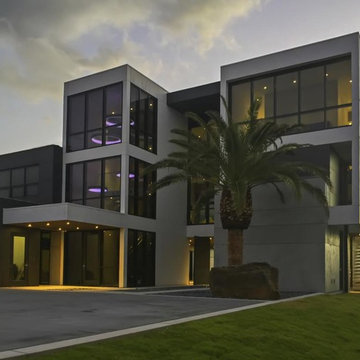
Finished exterior of the Atlantic Beach House with palm trees, large windows, and modern lighting
ジャクソンビルにあるラグジュアリーなモダンスタイルのおしゃれな家の外観 (コンクリートサイディング) の写真
ジャクソンビルにあるラグジュアリーなモダンスタイルのおしゃれな家の外観 (コンクリートサイディング) の写真
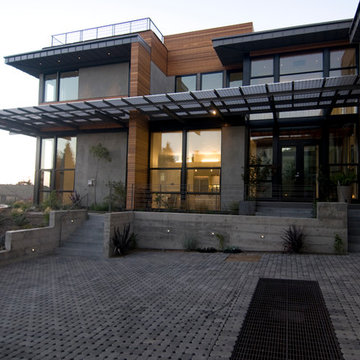
McNICHOLS® GAL Aluminum Rectangular Bar Grating serves as this home's most noticeable feature, a wing-like platform on the second floor. The Bar Grating wraps around the West and South sides of the house and helps to keep it cool. The material was bolted to the cantilevered steel beams of the home. The steel deck, which extends 8 feet, is wide enough to shade the the sun's intense heat on the floor below. The deck also serves as access to the second floor for general maintenance.
McNICHOLS® GAL 150 Aluminum Rectangular Bar Grating was used as stair treads in the home's exterior stair case. The stair treads give the homeowner access to the roof, where water is collected and directed to a 4,000 gallon reservoir beneath driveway. The reservoir is covered by McNICHOLS® GW 200 Steel Rectangular Bar Grating, which is strong enough to handle parked cars.
黒い家の外観 (コンクリートサイディング) の写真
1
