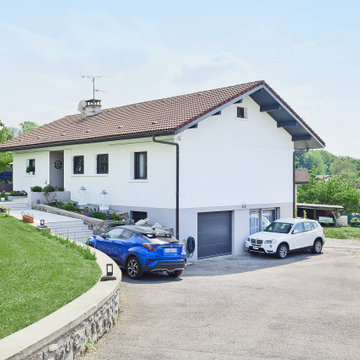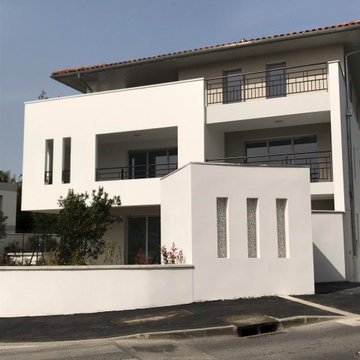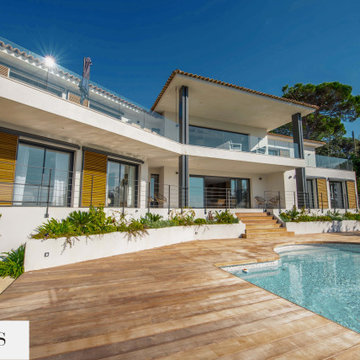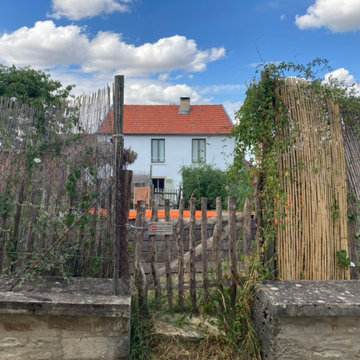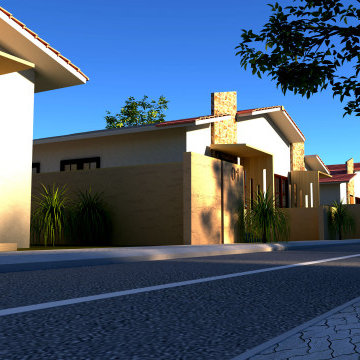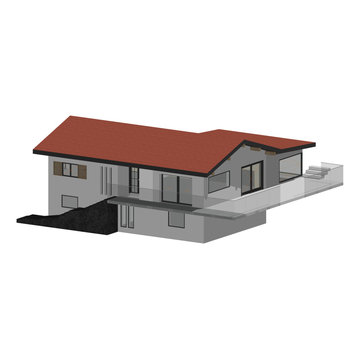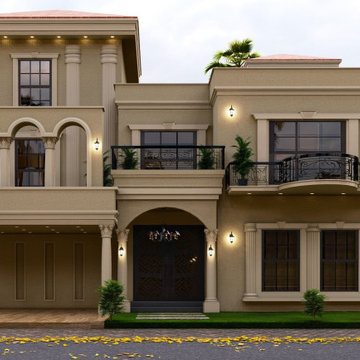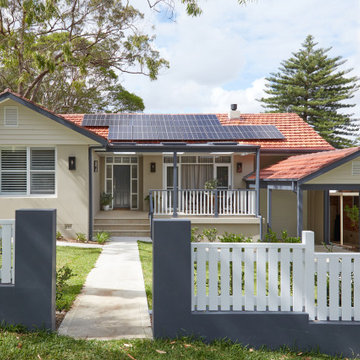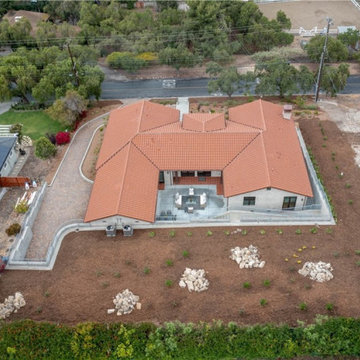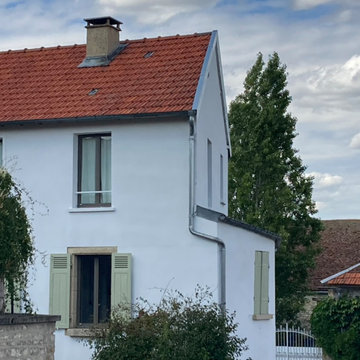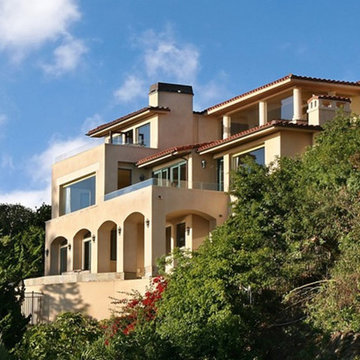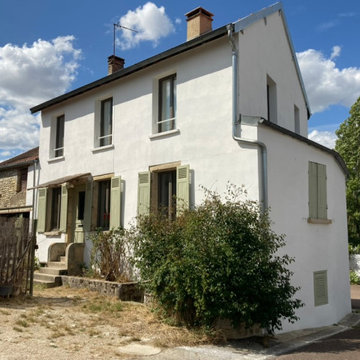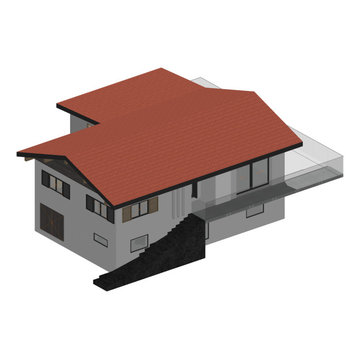赤い屋根の家 (コンクリートサイディング) の写真
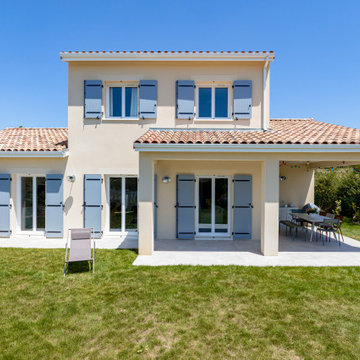
Maison contemporaine au style provençal.
La pièce de vie donne sur une terrasse couverte afin de profiter de l'espace jardin.
トゥールーズにある高級な中くらいな地中海スタイルのおしゃれな家の外観 (コンクリートサイディング) の写真
トゥールーズにある高級な中くらいな地中海スタイルのおしゃれな家の外観 (コンクリートサイディング) の写真
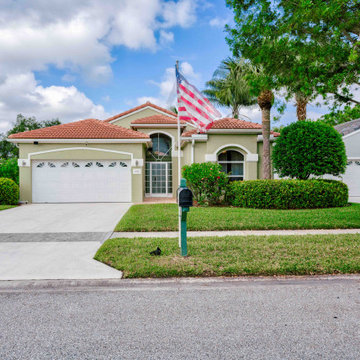
Move-in Ready, Mint condition 3/2/2 Spacious Home w/ Screened in Patio in Gated Community w/ VERY LOW HOA fees, PAY & PLAY GOLF in Highly Rated Champions Golf Club- NO Membership Rq'd! HOA fee includes: Hotwire Fiber Optic Cable TV, Internet, Clubhouse, 24 hr Fitness Ctr, Resort Style Pool, Har-Tru Tennis + Pickleball, Library, Social Events Room, Lush Tropical Landscaping in Community. Tom Fazio designed Golf Course. Newer 2020 Roof, 2020 Generac 20 kW Generator, All Impact Glass Windows except 2 small windows. New 2022 Water Heater. Regularly serviced TRANE A/C System. Stainless Steel Appliances. Granite Countertops. Vaulted ceilings, Open-concept floor plan. Freshly Painted Interior. Plantation Shutters. Close to Beaches, Boat Marinas, Shopping & Dining.
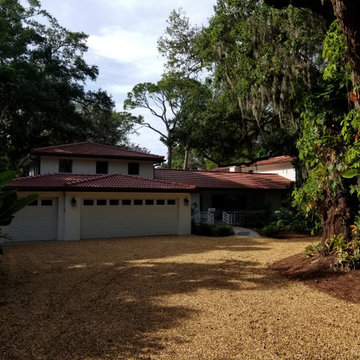
The front of the house, added side garage, cleaned up landscape and renewed rocky driveway.
タンパにあるラグジュアリーなミッドセンチュリースタイルのおしゃれな家の外観 (コンクリートサイディング) の写真
タンパにあるラグジュアリーなミッドセンチュリースタイルのおしゃれな家の外観 (コンクリートサイディング) の写真
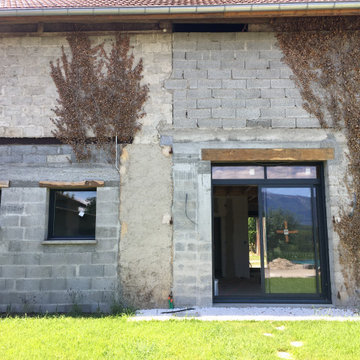
Vue de la façade sur jardin. Chantier en cours.
他の地域にある低価格の小さなカントリー風のおしゃれな家の外観 (コンクリートサイディング) の写真
他の地域にある低価格の小さなカントリー風のおしゃれな家の外観 (コンクリートサイディング) の写真
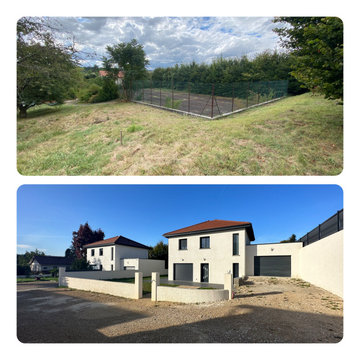
Construction de deux maisons individuelles Zone sismique 3 composées de:
- maçonnerie traditionnelle
- dallage sur fondation en semelle
- plancher béton armé coffré en place
- mur en agglo standard
- menuiserie extérieur en pvc RAL anthracite 7016 avec motorisation centralisée des volets roulants
- chauffage au sol RDC + étage
- revêtement de carrelage 120x60cm
- couverture en terre cuite
- isolation périphérique 140mm
- isolation des combles en ouate soufflé
- façade projeté teinté clair
- terrasse extérieur béton avec revêtement carrelage 60x120cm
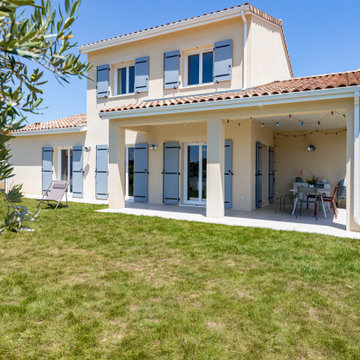
Maison contemporaine au style provençal.
La pièce de vie donne sur une terrasse couverte afin de profiter de l'espace jardin.
トゥールーズにある高級な中くらいな地中海スタイルのおしゃれな家の外観 (コンクリートサイディング) の写真
トゥールーズにある高級な中くらいな地中海スタイルのおしゃれな家の外観 (コンクリートサイディング) の写真
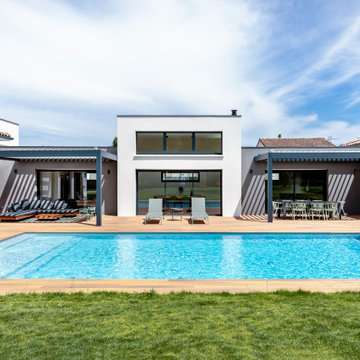
Façade côté terrasse et piscine.
La façade est traitée grâce à de l'enduit gratté blanc qui permet un rendu contemporain.
2 Pergolas bioclimatiques permettent de faire place à un salon de jardin et table à manger.
赤い屋根の家 (コンクリートサイディング) の写真
1
