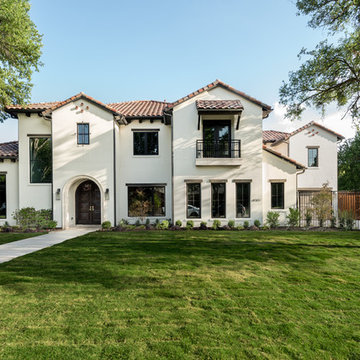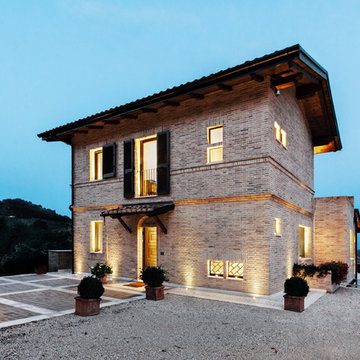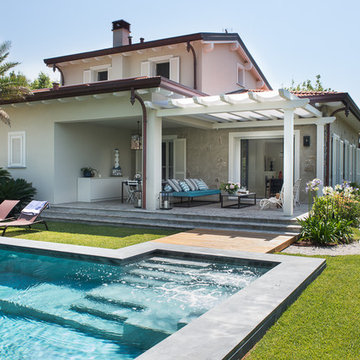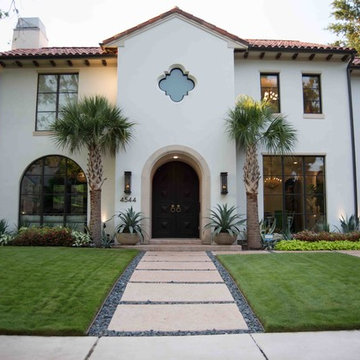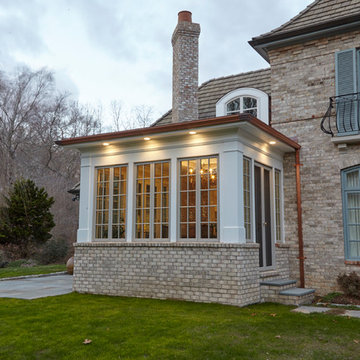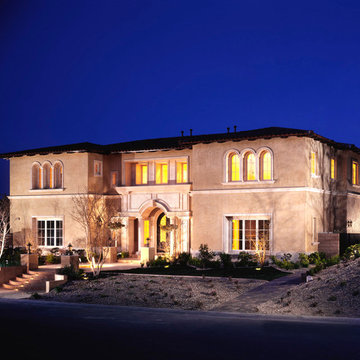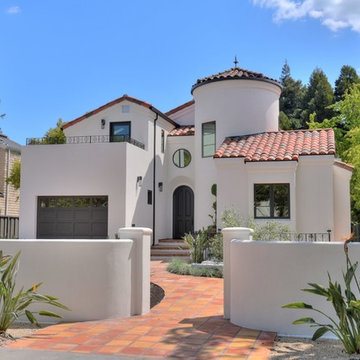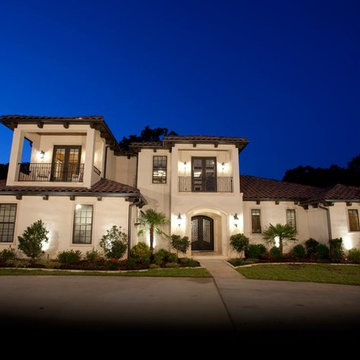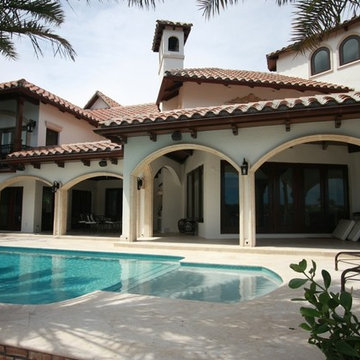瓦屋根の家の写真
絞り込み:
資材コスト
並び替え:今日の人気順
写真 2141〜2160 枚目(全 23,685 枚)
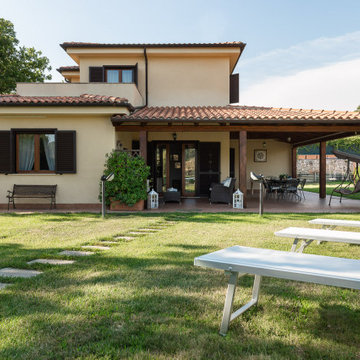
© Federico Viola Fotografia - 2019
他の地域にある中くらいなシャビーシック調のおしゃれな家の外観 (コンクリートサイディング、黄色い外壁) の写真
他の地域にある中くらいなシャビーシック調のおしゃれな家の外観 (コンクリートサイディング、黄色い外壁) の写真
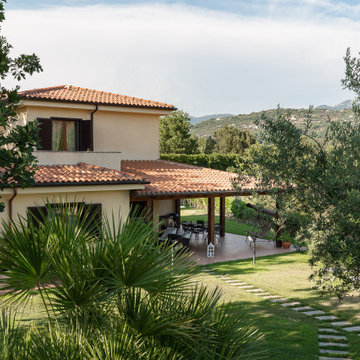
© Federico Viola Fotografia - 2019
他の地域にある中くらいなシャビーシック調のおしゃれな家の外観 (コンクリートサイディング、黄色い外壁) の写真
他の地域にある中くらいなシャビーシック調のおしゃれな家の外観 (コンクリートサイディング、黄色い外壁) の写真
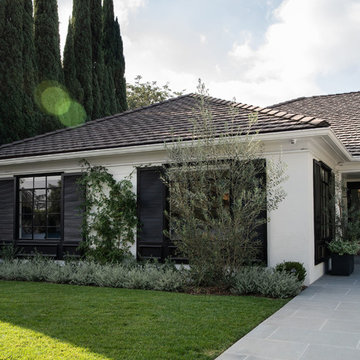
An historic remodel in the desirable Larchmont Village neighborhood of Los Angeles. The classic styling of the original home was recaptured and modernized with a functional floorplan, and accentuated with tasteful classic design and gorgeous family heirlooms.
Interiors by Mara Raphael; Photos by Tessa Neustadt
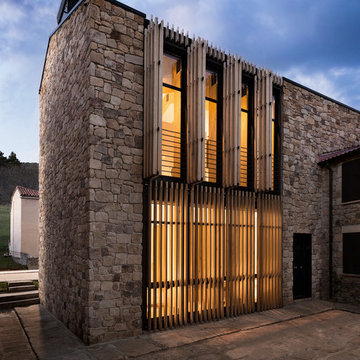
Proyecto: La Reina Obrera en colaboración con Estudio Hús (Helena Agurruza). La fachada se convierte en una gran lámpara cuando llega la noche. Las celosías y los estores tamizan las vistas preservando la intimidad de los ocupantes.
Fotografías de Álvaro de la Fuente, La Reina Obrera y BAM.
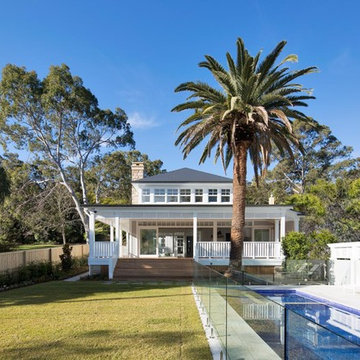
Traditional coastal Hamptons style home designed and built by Stritt Design and Construction.
シドニーにある巨大なトランジショナルスタイルのおしゃれな家の外観 (混合材サイディング) の写真
シドニーにある巨大なトランジショナルスタイルのおしゃれな家の外観 (混合材サイディング) の写真
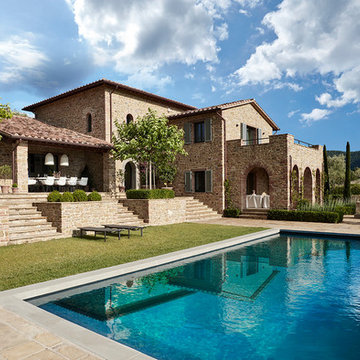
Polino, Umbria - Italy - Blackout Karman Pendant Lamps - Domenico Casamassima e Rob Landeweerd by SpecialUmbria Design
他の地域にある地中海スタイルのおしゃれな家の外観 (石材サイディング) の写真
他の地域にある地中海スタイルのおしゃれな家の外観 (石材サイディング) の写真
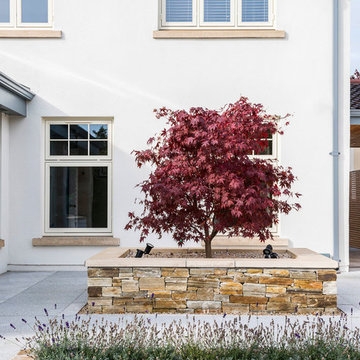
Gareth Byrne Photography
ダブリンにある高級なコンテンポラリースタイルのおしゃれな家の外観 (漆喰サイディング、マルチカラーの外壁) の写真
ダブリンにある高級なコンテンポラリースタイルのおしゃれな家の外観 (漆喰サイディング、マルチカラーの外壁) の写真
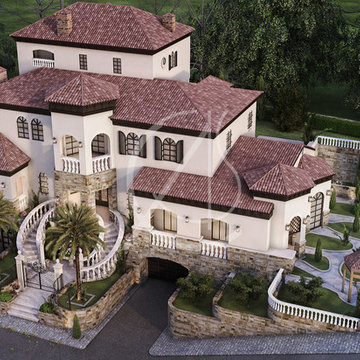
Bird's eye view of the luxury Mediterranean house situated within a Lebanese forest landscape, multi-levelled roof line creates an interesting asymmetrical building form, the combination of terracotta roof tiles, off-white stucco and stone base create a warm Mediterranean look, an outdoor area with a private pool provide a relaxing recreational space for the residents.
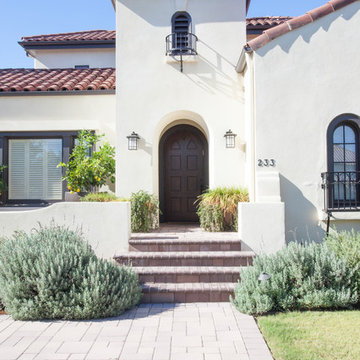
We were excited when the homeowners of this project approached us to help them with their whole house remodel as this is a historic preservation project. The historical society has approved this remodel. As part of that distinction we had to honor the original look of the home; keeping the façade updated but intact. For example the doors and windows are new but they were made as replicas to the originals. The homeowners were relocating from the Inland Empire to be closer to their daughter and grandchildren. One of their requests was additional living space. In order to achieve this we added a second story to the home while ensuring that it was in character with the original structure. The interior of the home is all new. It features all new plumbing, electrical and HVAC. Although the home is a Spanish Revival the homeowners style on the interior of the home is very traditional. The project features a home gym as it is important to the homeowners to stay healthy and fit. The kitchen / great room was designed so that the homewoners could spend time with their daughter and her children. The home features two master bedroom suites. One is upstairs and the other one is down stairs. The homeowners prefer to use the downstairs version as they are not forced to use the stairs. They have left the upstairs master suite as a guest suite.
Enjoy some of the before and after images of this project:
http://www.houzz.com/discussions/3549200/old-garage-office-turned-gym-in-los-angeles
http://www.houzz.com/discussions/3558821/la-face-lift-for-the-patio
http://www.houzz.com/discussions/3569717/la-kitchen-remodel
http://www.houzz.com/discussions/3579013/los-angeles-entry-hall
http://www.houzz.com/discussions/3592549/exterior-shots-of-a-whole-house-remodel-in-la
http://www.houzz.com/discussions/3607481/living-dining-rooms-become-a-library-and-formal-dining-room-in-la
http://www.houzz.com/discussions/3628842/bathroom-makeover-in-los-angeles-ca
http://www.houzz.com/discussions/3640770/sweet-dreams-la-bedroom-remodels
Exterior: Approved by the historical society as a Spanish Revival, the second story of this home was an addition. All of the windows and doors were replicated to match the original styling of the house. The roof is a combination of Gable and Hip and is made of red clay tile. The arched door and windows are typical of Spanish Revival. The home also features a Juliette Balcony and window.
Library / Living Room: The library offers Pocket Doors and custom bookcases.
Powder Room: This powder room has a black toilet and Herringbone travertine.
Kitchen: This kitchen was designed for someone who likes to cook! It features a Pot Filler, a peninsula and an island, a prep sink in the island, and cookbook storage on the end of the peninsula. The homeowners opted for a mix of stainless and paneled appliances. Although they have a formal dining room they wanted a casual breakfast area to enjoy informal meals with their grandchildren. The kitchen also utilizes a mix of recessed lighting and pendant lights. A wine refrigerator and outlets conveniently located on the island and around the backsplash are the modern updates that were important to the homeowners.
Master bath: The master bath enjoys both a soaking tub and a large shower with body sprayers and hand held. For privacy, the bidet was placed in a water closet next to the shower. There is plenty of counter space in this bathroom which even includes a makeup table.
Staircase: The staircase features a decorative niche
Upstairs master suite: The upstairs master suite features the Juliette balcony
Outside: Wanting to take advantage of southern California living the homeowners requested an outdoor kitchen complete with retractable awning. The fountain and lounging furniture keep it light.
Home gym: This gym comes completed with rubberized floor covering and dedicated bathroom. It also features its own HVAC system and wall mounted TV.
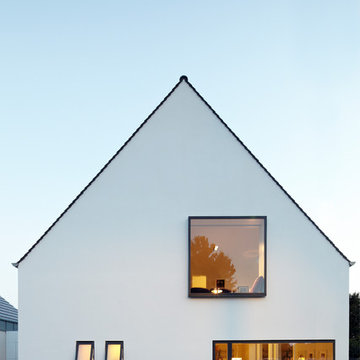
Fotos: Lioba Schneider Architekturfotografie
I Architekt: falke architekten köln
ケルンにあるコンテンポラリースタイルのおしゃれな家の外観 (漆喰サイディング) の写真
ケルンにあるコンテンポラリースタイルのおしゃれな家の外観 (漆喰サイディング) の写真
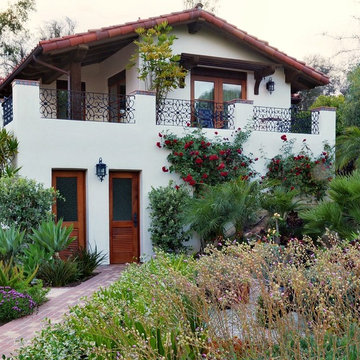
Guest House- climbing roses, succulents and palms
Photo-Martin Mann
サンディエゴにある高級な中くらいな地中海スタイルのおしゃれな家の外観 (漆喰サイディング) の写真
サンディエゴにある高級な中くらいな地中海スタイルのおしゃれな家の外観 (漆喰サイディング) の写真
瓦屋根の家の写真
108
