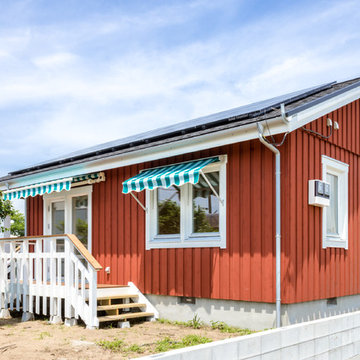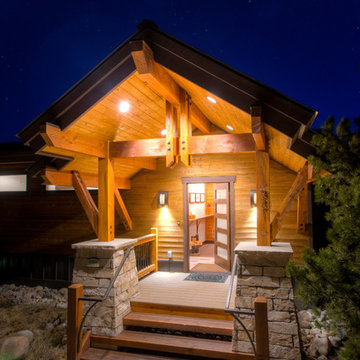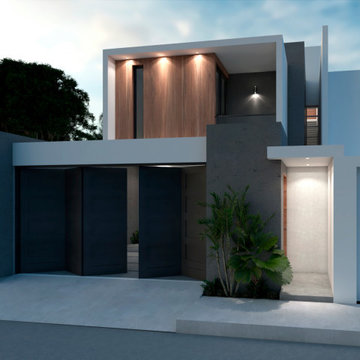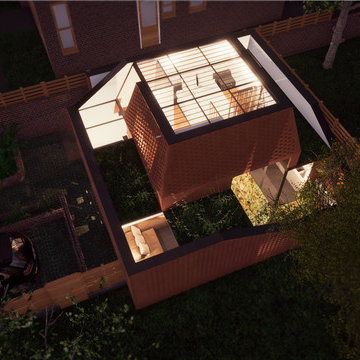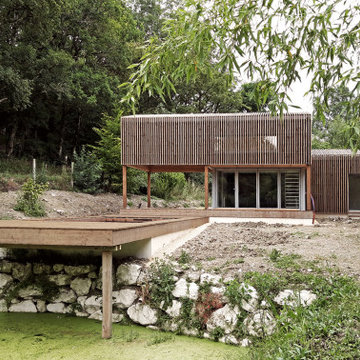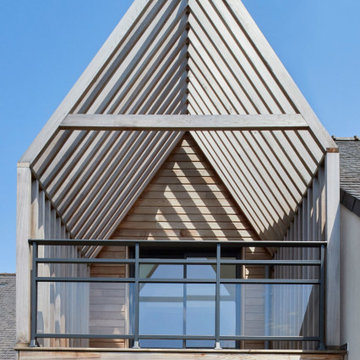小さな木の家 (混合材屋根) の写真
絞り込み:
資材コスト
並び替え:今日の人気順
写真 21〜40 枚目(全 147 枚)
1/4
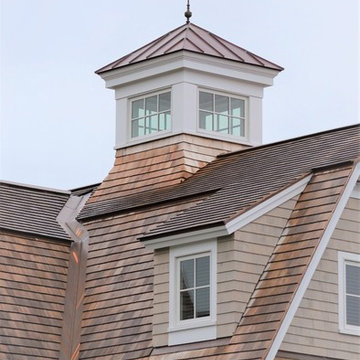
Entertaining, relaxing and enjoying life…this spectacular pool house sits on the water’s edge, built on piers and takes full advantage of Long Island Sound views. An infinity pool with hot tub and trellis with a built in misting system to keep everyone cool and relaxed all summer long!
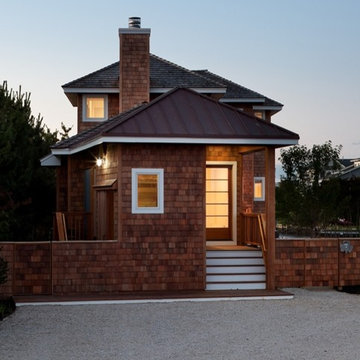
Sam Oberter Photography
2012 Design Excellence Award, Residential Design+Build Magazine
2011 Watermark Award
ニューヨークにある高級な小さなビーチスタイルのおしゃれな家の外観 (混合材屋根) の写真
ニューヨークにある高級な小さなビーチスタイルのおしゃれな家の外観 (混合材屋根) の写真
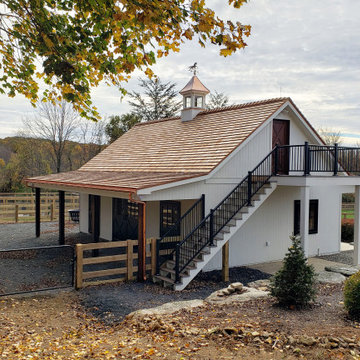
Small horse barn with 3 King Euro Stalls, a wash stall, tack room and loft. Cedar shake room, exterior entrance and deck to the second-floor loft, and a custom cupola.
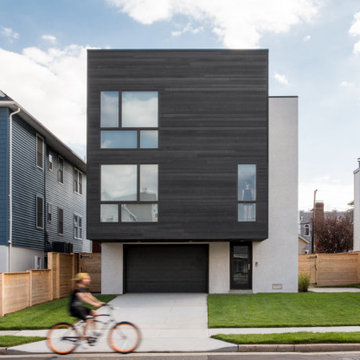
Long Island Modern Architect Firm Designs a Sustainable Surf House in Long Beach NY
ニューヨークにあるお手頃価格の小さなモダンスタイルのおしゃれな家の外観 (混合材屋根) の写真
ニューヨークにあるお手頃価格の小さなモダンスタイルのおしゃれな家の外観 (混合材屋根) の写真
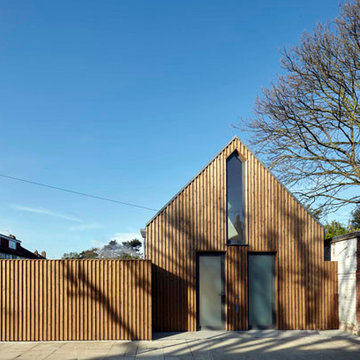
On a tiny patch of land in the borders between Southfields and Putney … we have designed and built a small two bedroom house.
The house was designed in section rather than in plan so as to maximise the potential of the restricted plot. Bedrooms and shower rooms are in the basement, the open plan kitchen and dining room are on the ground floor with the living room and and study on the first floor mezzanine.
We have engineered the building so that natural light permeates deep into the property. Although the house is modest in scale, it has a spacious feel and is filled with light.
Photo credit: Logan MacDougall
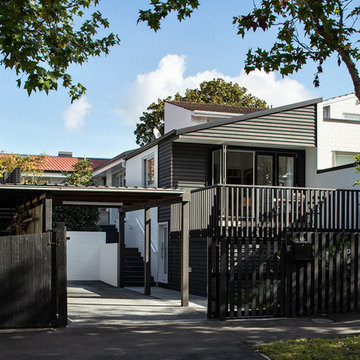
The house's geometry was very sharp and fun to play with. The new form echoes the old steeply-pitched roofed form, which then talks to its neighbour. Overall the effect is striking and modern.
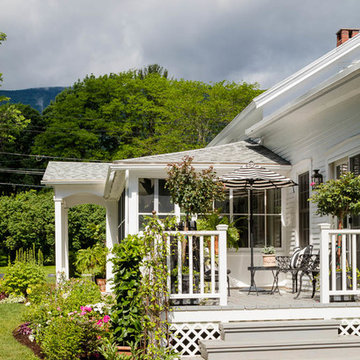
A little cottage nestled into a picturesque Vermont village.
Photo: Greg Premru
ボストンにある高級な小さなシャビーシック調のおしゃれな家の外観 (混合材屋根) の写真
ボストンにある高級な小さなシャビーシック調のおしゃれな家の外観 (混合材屋根) の写真
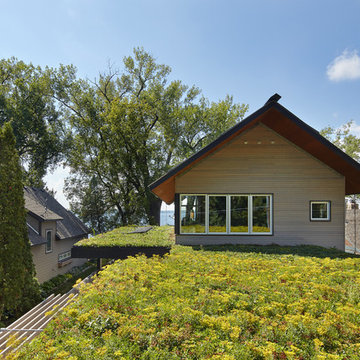
The homeowners sought to create a modest, modern, lakeside cottage, nestled into a narrow lot in Tonka Bay. The site inspired a modified shotgun-style floor plan, with rooms laid out in succession from front to back. Simple and authentic materials provide a soft and inviting palette for this modern home. Wood finishes in both warm and soft grey tones complement a combination of clean white walls, blue glass tiles, steel frames, and concrete surfaces. Sustainable strategies were incorporated to provide healthy living and a net-positive-energy-use home. Onsite geothermal, solar panels, battery storage, insulation systems, and triple-pane windows combine to provide independence from frequent power outages and supply excess power to the electrical grid.
Photos by Corey Gaffer
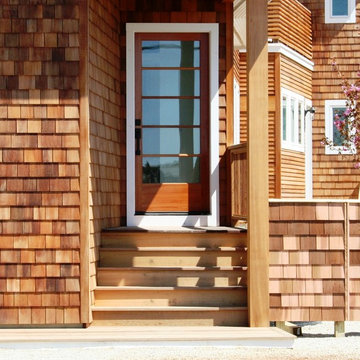
Richard Bubnowski Design LLC
2012 Design Excellence Award,
Residential Design+Build Magazine
2012 Watermark Award
ニューヨークにある高級な小さなコンテンポラリースタイルのおしゃれな家の外観 (混合材屋根) の写真
ニューヨークにある高級な小さなコンテンポラリースタイルのおしゃれな家の外観 (混合材屋根) の写真
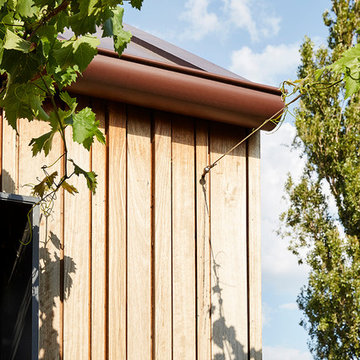
Built by Neverstop Group + Photograph by Caitlin Mills +
Styling by Natalie James
メルボルンにあるお手頃価格の小さなコンテンポラリースタイルのおしゃれな家の外観 (混合材屋根) の写真
メルボルンにあるお手頃価格の小さなコンテンポラリースタイルのおしゃれな家の外観 (混合材屋根) の写真
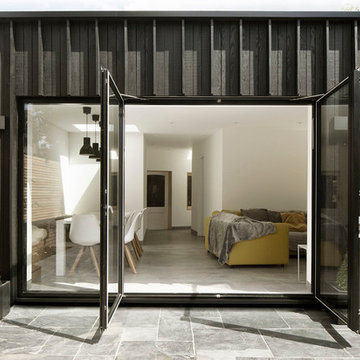
Photography by Richard Chivers https://www.rchivers.co.uk/
Marshall House is an extension to a Grade II listed dwelling in the village of Twyford, near Winchester, Hampshire. The original house dates from the 17th Century, although it had been remodelled and extended during the late 18th Century.
The clients contacted us to explore the potential to extend their home in order to suit their growing family and active lifestyle. Due to the constraints of living in a listed building, they were unsure as to what development possibilities were available. The brief was to replace an existing lean-to and 20th century conservatory with a new extension in a modern, contemporary approach. The design was developed in close consultation with the local authority as well as their historic environment department, in order to respect the existing property and work to achieve a positive planning outcome.
Like many older buildings, the dwelling had been adjusted here and there, and updated at numerous points over time. The interior of the existing property has a charm and a character - in part down to the age of the property, various bits of work over time and the wear and tear of the collective history of its past occupants. These spaces are dark, dimly lit and cosy. They have low ceilings, small windows, little cubby holes and odd corners. Walls are not parallel or perpendicular, there are steps up and down and places where you must watch not to bang your head.
The extension is accessed via a small link portion that provides a clear distinction between the old and new structures. The initial concept is centred on the idea of contrasts. The link aims to have the effect of walking through a portal into a seemingly different dwelling, that is modern, bright, light and airy with clean lines and white walls. However, complementary aspects are also incorporated, such as the strategic placement of windows and roof lights in order to cast light over walls and corners to create little nooks and private views. The overall form of the extension is informed by the awkward shape and uses of the site, resulting in the walls not being parallel in plan and splaying out at different irregular angles.
Externally, timber larch cladding is used as the primary material. This is painted black with a heavy duty barn paint, that is both long lasting and cost effective. The black finish of the extension contrasts with the white painted brickwork at the rear and side of the original house. The external colour palette of both structures is in opposition to the reality of the interior spaces. Although timber cladding is a fairly standard, commonplace material, visual depth and distinction has been created through the articulation of the boards. The inclusion of timber fins changes the way shadows are cast across the external surface during the day. Whilst at night, these are illuminated by external lighting.
A secondary entrance to the house is provided through a concealed door that is finished to match the profile of the cladding. This opens to a boot/utility room, from which a new shower room can be accessed, before proceeding to the new open plan living space and dining area.
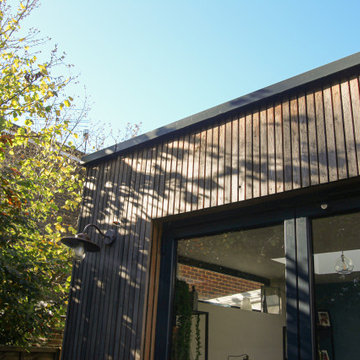
Individual larch timber battens with a discrete shadow gap between to provide a contemporary uniform appearance.
ハンプシャーにあるお手頃価格の小さなコンテンポラリースタイルのおしゃれな家の外観 (混合材屋根、縦張り) の写真
ハンプシャーにあるお手頃価格の小さなコンテンポラリースタイルのおしゃれな家の外観 (混合材屋根、縦張り) の写真
小さな木の家 (混合材屋根) の写真
2
