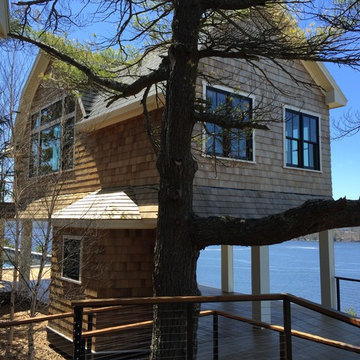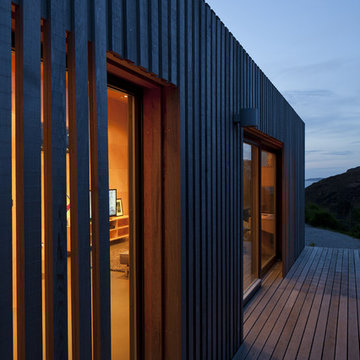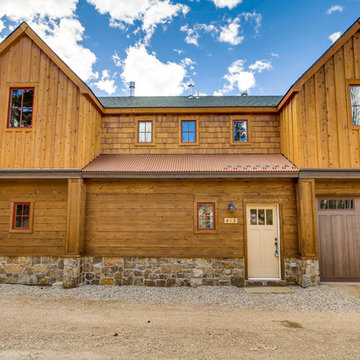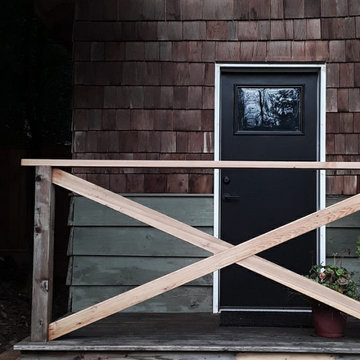小さなラスティックスタイルの木の家 (混合材屋根) の写真
絞り込み:
資材コスト
並び替え:今日の人気順
写真 1〜12 枚目(全 12 枚)
1/5
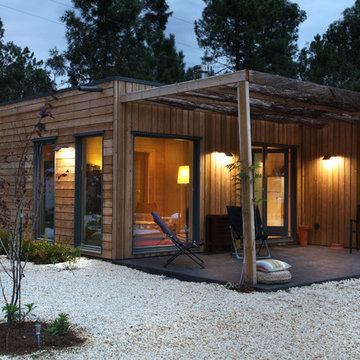
Un ejemplo de arquitectura minimalista, donde lo esencial ocupa todo el espacio de esta construcción simple y acogedora.
© Rusticasa
他の地域にある小さなラスティックスタイルのおしゃれな家の外観 (マルチカラーの外壁、混合材屋根) の写真
他の地域にある小さなラスティックスタイルのおしゃれな家の外観 (マルチカラーの外壁、混合材屋根) の写真
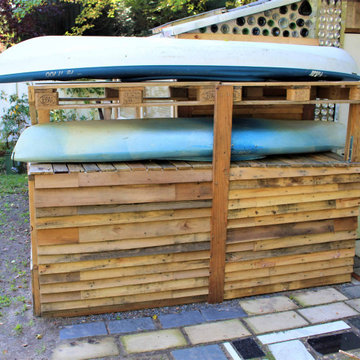
Exploring passive solar design and thermal temperature control, a small shack was built using wood pallets and
re-purposed materials obtained for free. The goal was to create a prototype to see what works and what doesn't, firsthand. The journey was rough and many valuable lessons were learned.
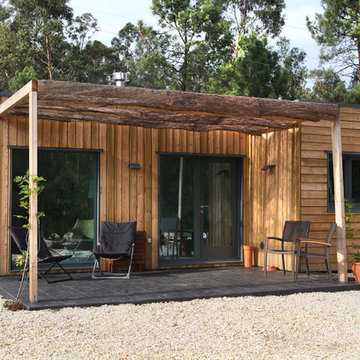
La madera asume un papel preponderante en esta casa que dejó de lado todos los detalles innecesarios.
© Rusticasa
他の地域にある小さなラスティックスタイルのおしゃれな家の外観 (マルチカラーの外壁、混合材屋根) の写真
他の地域にある小さなラスティックスタイルのおしゃれな家の外観 (マルチカラーの外壁、混合材屋根) の写真
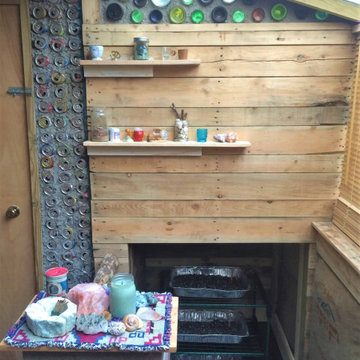
Exploring passive solar design and thermal temperature control, a small shack was built using wood pallets and
re-purposed materials obtained for free. The goal was to create a prototype to see what works and what doesn't, firsthand. The journey was rough and many valuable lessons were learned.
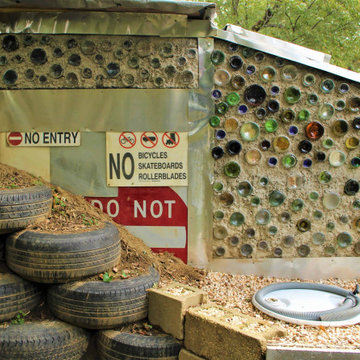
Exploring passive solar design and thermal temperature control, a small shack was built using wood pallets and
re-purposed materials obtained for free. The goal was to create a prototype to see what works and what doesn't, firsthand. The journey was rough and many valuable lessons were learned.
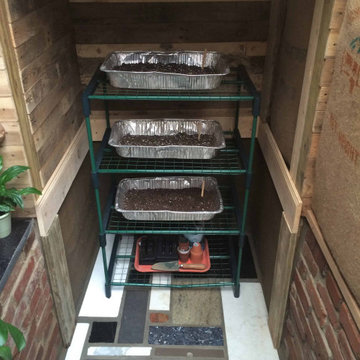
Exploring passive solar design and thermal temperature control, a small shack was built using wood pallets and
re-purposed materials obtained for free. The goal was to create a prototype to see what works and what doesn't, firsthand. The journey was rough and many valuable lessons were learned.
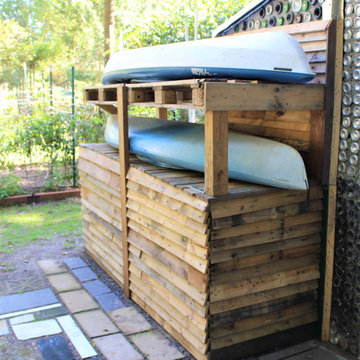
Exploring passive solar design and thermal temperature control, a small shack was built using wood pallets and
re-purposed materials obtained for free. The goal was to create a prototype to see what works and what doesn't, firsthand. The journey was rough and many valuable lessons were learned.

Exploring passive solar design and thermal temperature control, a small shack was built using wood pallets and
re-purposed materials obtained for free. The goal was to create a prototype to see what works and what doesn't, firsthand. The journey was rough and many valuable lessons were learned.
小さなラスティックスタイルの木の家 (混合材屋根) の写真
1
