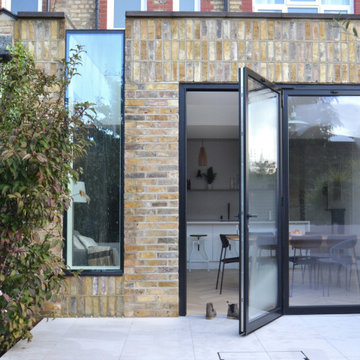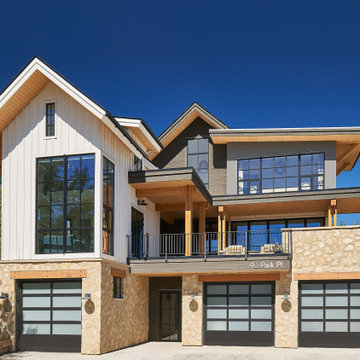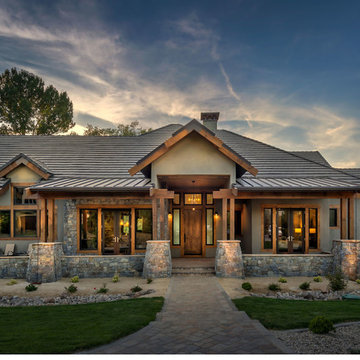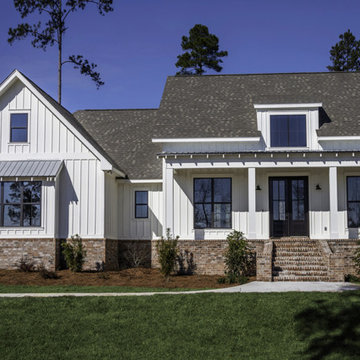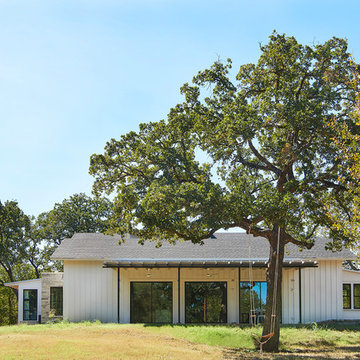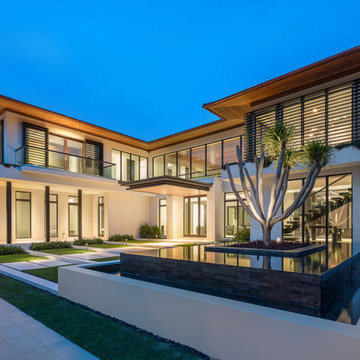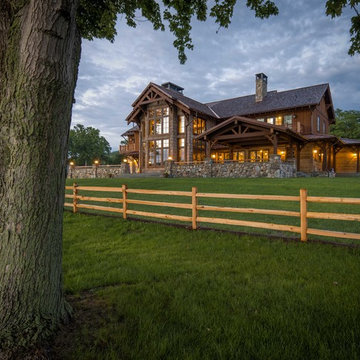家の外観 (混合材屋根) の写真
絞り込み:
資材コスト
並び替え:今日の人気順
写真 2381〜2400 枚目(全 14,501 枚)
1/2
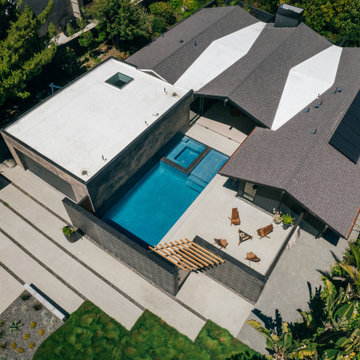
black manganese brick, smooth stucco and minimalist landscaping create an updated mid-century exterior facade
オレンジカウンティにある高級な中くらいなおしゃれな家の外観 (漆喰サイディング、混合材屋根) の写真
オレンジカウンティにある高級な中くらいなおしゃれな家の外観 (漆喰サイディング、混合材屋根) の写真
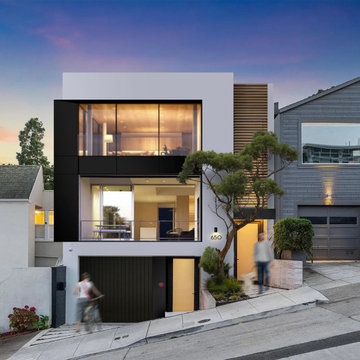
This vision of a remodel of an existing home located along a sloped street in San Francisco adapts the original design to its present-day context.
Multiple storeys allows for a secondary dwelling unit on the lower level. Separation of entry points both strengthens and forges new ties with the street. A wood scrim clad in cedar slats marks the main entry as as short walkway connects to the primary living level. The secondary access to the suite below is accessed near the front overhead garage door.
The exterior has a a restrained finish palette of soft white render, combined with ebony trim honouring the Bay Area’s legacy of craftsmanship. A recessed portion at the front forms a sheltered balcony that overlooks the street, while the upper level takes maximum advantage of stunning views.
:: thirdstone inc.
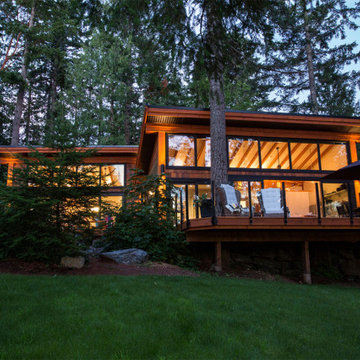
This custom cabin was a series of cabins all custom built over several years for a wonderful family. The attention to detail can be shown throughout.

Back of Home, View through towards Lake
ミネアポリスにある高級なモダンスタイルのおしゃれな家の外観 (混合材サイディング、混合材屋根、下見板張り) の写真
ミネアポリスにある高級なモダンスタイルのおしゃれな家の外観 (混合材サイディング、混合材屋根、下見板張り) の写真
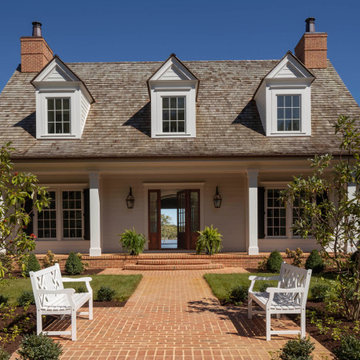
Stunning materials and details such as cedar shake roofing, copper gutters and downspouts, and engaged columns grace the exterior, creating a warm and welcoming façade.
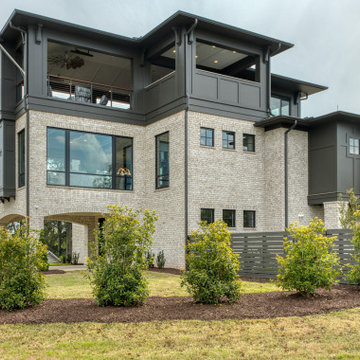
Northeast Elevation
他の地域にある高級なエクレクティックスタイルのおしゃれな家の外観 (レンガサイディング、混合材屋根、縦張り) の写真
他の地域にある高級なエクレクティックスタイルのおしゃれな家の外観 (レンガサイディング、混合材屋根、縦張り) の写真
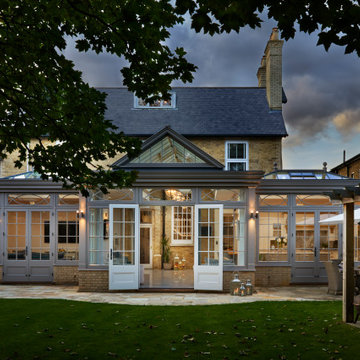
A family home in need of rejuvenation. This property situated in suburban Essex has been instantly transformed with the addition of a wide open-plan orangery. The previous footprint housing an old fashioned and ill-proportioned conservatory that was unusable for several days of the year, being too hot in the summer and too cold in the winter. The homeowners sought the advice of our team at Westbury, to design and craft something that would remain timeless in style, beautifully balanced and functional as a true room to enjoy throughout the year.
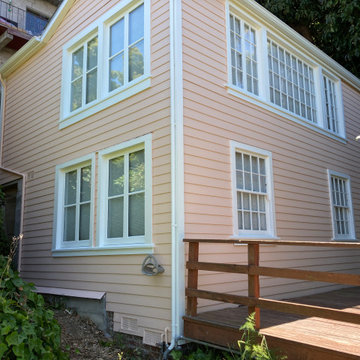
Dry rot repaired around windows and sills.
サンフランシスコにあるお手頃価格の中くらいなラスティックスタイルのおしゃれな家の外観 (ピンクの外壁、混合材屋根) の写真
サンフランシスコにあるお手頃価格の中くらいなラスティックスタイルのおしゃれな家の外観 (ピンクの外壁、混合材屋根) の写真
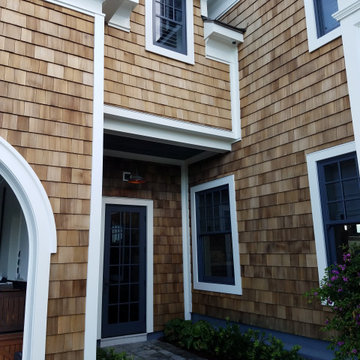
Complexity of the interior space provided an opportunity to create visually interesting exterior spaces. Of course, the details are always important. Material, color, hardscape and landscape were carefully coordinated.
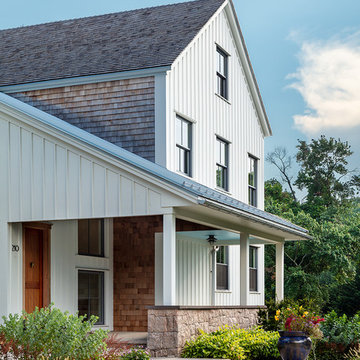
Parties flow out onto a large covered porch at the front entry. The generous patio clad in granite pavers is a favorite spot to watch the sunset.
他の地域にある中くらいなカントリー風のおしゃれな家の外観 (混合材屋根) の写真
他の地域にある中くらいなカントリー風のおしゃれな家の外観 (混合材屋根) の写真
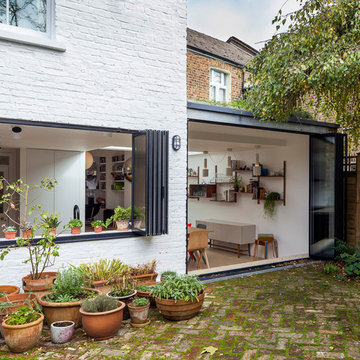
An award winning project to transform a two storey Victorian terrace house into a generous family home with the addition of both a side extension and loft conversion.
The side extension provides a light filled open plan kitchen/dining room under a glass roof and bi-folding doors gives level access to the south facing garden. A generous master bedroom with en-suite is housed in the converted loft. A fully glazed dormer provides the occupants with an abundance of daylight and uninterrupted views of the adjacent Wendell Park.
Winner of the third place prize in the New London Architecture 'Don't Move, Improve' Awards 2016
Photograph: Salt Productions
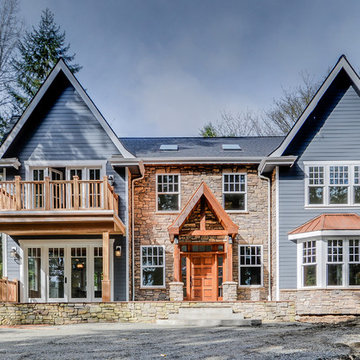
This 4500 SF custom on the shores of Beaver Lake is a beautiful example of mixed genre European design. There are (5) bedrooms, (3) bathrooms, all on a (1) acre wooded lot with views of the lake.
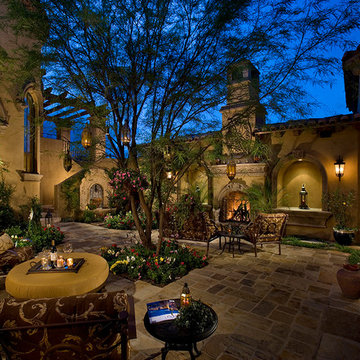
This Italian Villa courtyard patio features a built-in fireplace with two bistro seating areas decorated with Italian influenced cushions. A wall-mounted fountain sits in the corner of the courtyard.
家の外観 (混合材屋根) の写真
120
