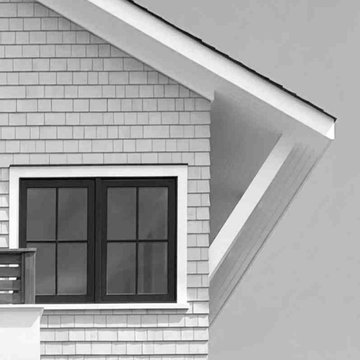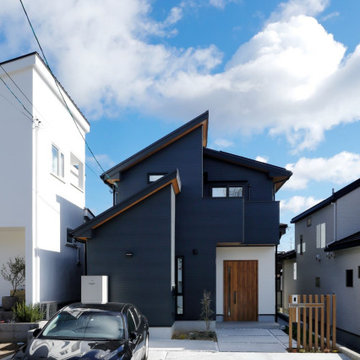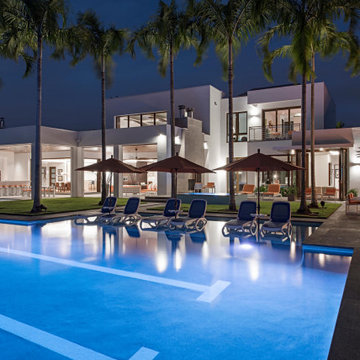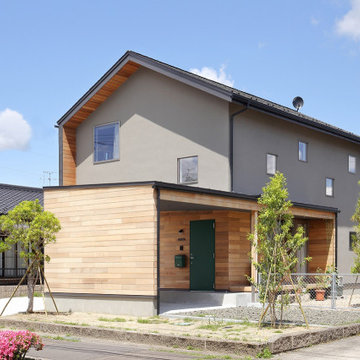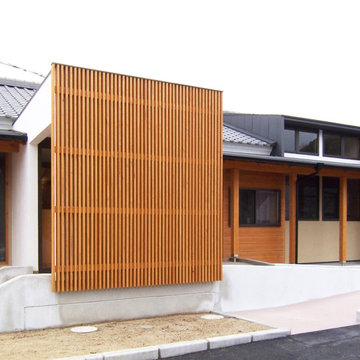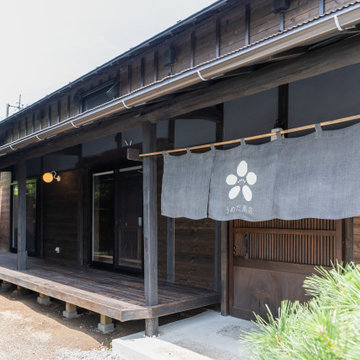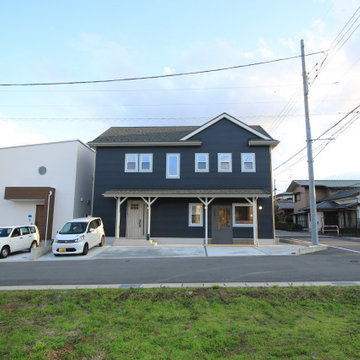家の外観 (長方形、混合材屋根) の写真
絞り込み:
資材コスト
並び替え:今日の人気順
写真 1〜20 枚目(全 37 枚)
1/3
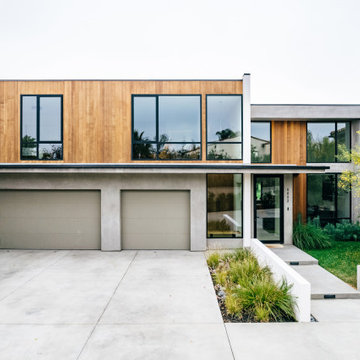
a flat roof addition allows for expanded living space and a double height entry at the modernist home
オレンジカウンティにある高級なモダンスタイルのおしゃれな家の外観 (混合材屋根、長方形) の写真
オレンジカウンティにある高級なモダンスタイルのおしゃれな家の外観 (混合材屋根、長方形) の写真
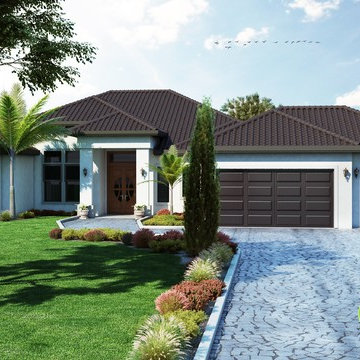
A Modern Exterior House with Simple landscape in garden area, beauty of this house is small pond on right side with seating bench on side and background trees.
Yantram Animation Studio - www.yantramstudio.com
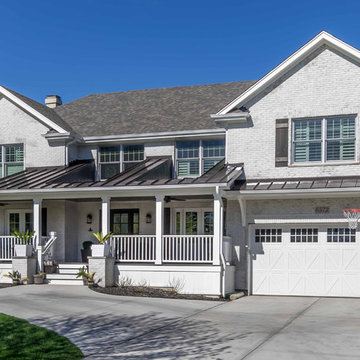
This 1990s brick home had decent square footage and a massive front yard, but no way to enjoy it. Each room needed an update, so the entire house was renovated and remodeled, and an addition was put on over the existing garage to create a symmetrical front. The old brown brick was painted a distressed white.
The 500sf 2nd floor addition includes 2 new bedrooms for their teen children, and the 12'x30' front porch lanai with standing seam metal roof is a nod to the homeowners' love for the Islands. Each room is beautifully appointed with large windows, wood floors, white walls, white bead board ceilings, glass doors and knobs, and interior wood details reminiscent of Hawaiian plantation architecture.
The kitchen was remodeled to increase width and flow, and a new laundry / mudroom was added in the back of the existing garage. The master bath was completely remodeled. Every room is filled with books, and shelves, many made by the homeowner.
Project photography by Kmiecik Imagery.
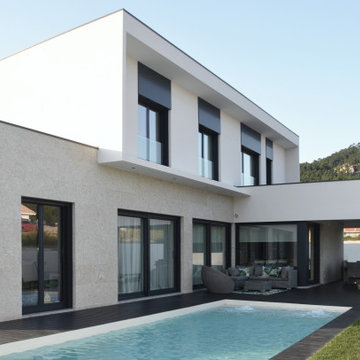
En contraste con la fachada a la calle, la fachada posterior de la vivienda se abre a la parcela para favorecer la iluminación y soleamiento del interior, así como la conexión visual permanente dentro/fuera.
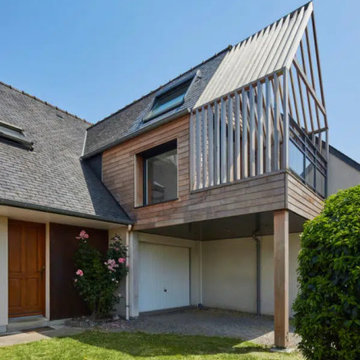
L’architecte est parti sur l’idée d’une intégration urbaine – une prolongation dans la rue qui ne dénature pas l’architecture environnante. Ce projet a également été pensé pour être mis en valeur de nuit, par l’éclairage de la terrasse et de la loggia par des spots extérieurs étanches.
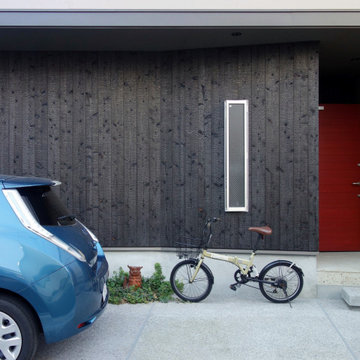
玄関前のポーチ。焼杉の壁が人を玄関まで導く。玄関は赤茶色の木製ドア。その向かい側に直接外部から出入りできるアトリエへの出入口。黄色い格子戸の裏に金属製引き違い戸を設けた。ポーチの床は大谷石。
他の地域にある中くらいなコンテンポラリースタイルのおしゃれな家の外観 (混合材屋根、縦張り、長方形) の写真
他の地域にある中くらいなコンテンポラリースタイルのおしゃれな家の外観 (混合材屋根、縦張り、長方形) の写真
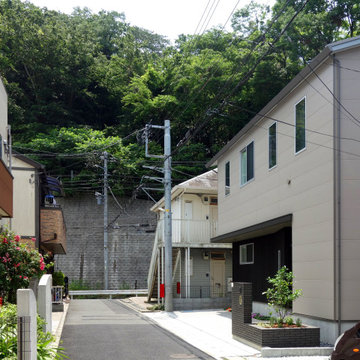
谷戸の裾野の穏やかな住宅街の中に建つ家。周りの雰囲気と調和しながら、同時に建て主さんの個性やこだわりも見えてくる。駐車スペース確保のためにセットバックした一階の外壁は焼杉。将来メンテナンスが必要になった場合でも作業が行いやすいように、焼杉は一階部分だけにし、その他の外壁は耐久性の高い窯業系サイディングとした。
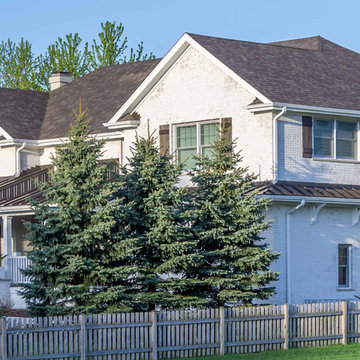
This 1990s brick home had decent square footage and a massive front yard, but no way to enjoy it. Each room needed an update, so the entire house was renovated and remodeled, and an addition was put on over the existing garage to create a symmetrical front. The old brown brick was painted a distressed white.
The 500sf 2nd floor addition includes 2 new bedrooms for their teen children, and the 12'x30' front porch lanai with standing seam metal roof is a nod to the homeowners' love for the Islands. Each room is beautifully appointed with large windows, wood floors, white walls, white bead board ceilings, glass doors and knobs, and interior wood details reminiscent of Hawaiian plantation architecture.
The kitchen was remodeled to increase width and flow, and a new laundry / mudroom was added in the back of the existing garage. The master bath was completely remodeled. Every room is filled with books, and shelves, many made by the homeowner.
Project photography by Kmiecik Imagery.
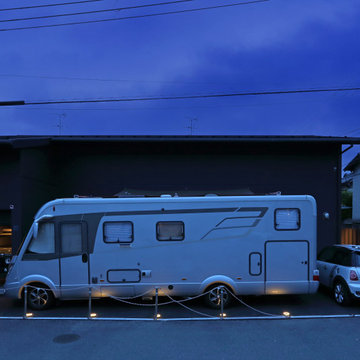
ホテルライクなワンルーム型の狭小住宅。
ガレージハウスとして
インナーガレージを配置し
LDKから繋がるウッドデッキは
ベンツハイマーが寄せる事で
中庭化しベンツハイマーが別棟化する
基地のような狭小住宅。
他の地域にある小さなモダンスタイルのおしゃれな家の外観 (混合材サイディング、混合材屋根、縦張り、長方形) の写真
他の地域にある小さなモダンスタイルのおしゃれな家の外観 (混合材サイディング、混合材屋根、縦張り、長方形) の写真
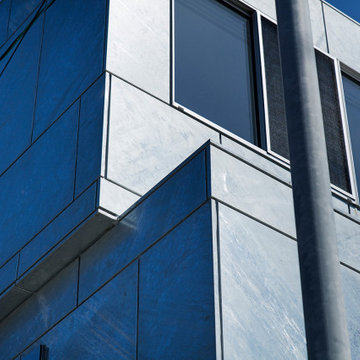
地方都市の郊外に建つ住宅の建て替えです。構成としては各層ごとに性格の異なった明確な3層構成としています。周囲に気を遣うように各層で建ぺい率よりやや小さくしたボリュームを前後左右にずらしながら積み上げていきました。1階は背面がブロック塀、両隣は壁であるので閉じています。唯一開けている道路側は冬の雪かきの負担を軽減するためビルトインガレージです。2階は隣家の窓やサンルーム(雨の多い金沢では洗濯物干場として多くの家に備え付けられている)の洗濯物など、景色が期待できない面には開かず、こちらのサンルームのある東側のみ開いています。そして視界が遠くまで開ける3階になってはじめて積極的に周囲に開けています。下層階は垂直面の開口が少ない代わりにボリュームのずれを利用してトップライトを設け、空方向に開くことで法規上の採光率を確保し、上階に行くにしたがって窓はだんだん垂直面に増えていくことで眺望へのバリエーションを作り出しました。外壁は溶融亜鉛メッキ鋼板という、空調設備、電気機器など建築、土木インフラ、電化製品、自動車などの諸部品あるいは容器や什器まで、あらゆる分野に用いられていて、耐久性、加工性に優れた素材を用いています。初期は周囲を映し込むような光沢を持っていますが、徐々に亜鉛が溶け出していき、鈍いグレーとなります。厳しい気候条件に耐えつつ、汎用性があり、また時間的連続性の中で変化していく素材で被覆することで、地方都市郊外の住宅地というこれからも逐一更新され続けていくであろう周りの環境に対し、寄り添うことができるのではないかと考えました。
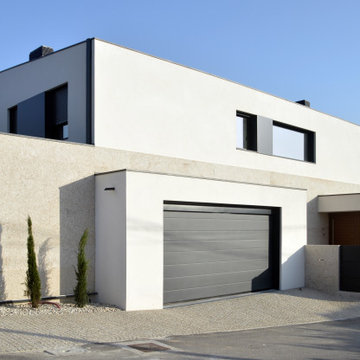
La vivienda, muy próxima al vial público, se cierra a la calle con una fachada prácticamente ciega, configurada como una serie de planos paralelos de diferentes materiales, asegurando así la privacidad de los usuarios.
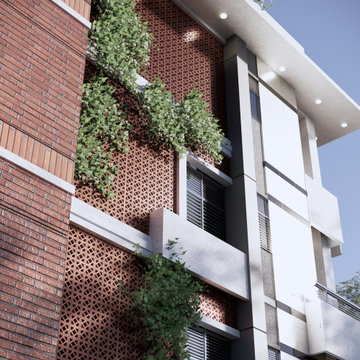
The Sun does not realise how wonderful it is until after a room is made. https://www.facebook.com/architabd
https://www.facebook.com/architabd
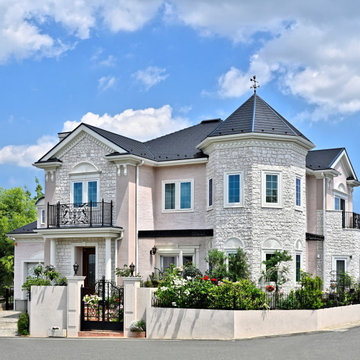
ピンクの外壁と白い石、凹凸の作る陰影が優美な外観。
他の地域にある高級なトラディショナルスタイルのおしゃれな家の外観 (漆喰サイディング、ピンクの外壁、混合材屋根、長方形) の写真
他の地域にある高級なトラディショナルスタイルのおしゃれな家の外観 (漆喰サイディング、ピンクの外壁、混合材屋根、長方形) の写真
家の外観 (長方形、混合材屋根) の写真
1
