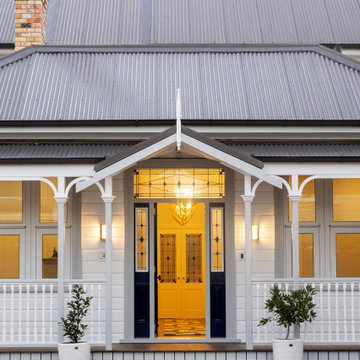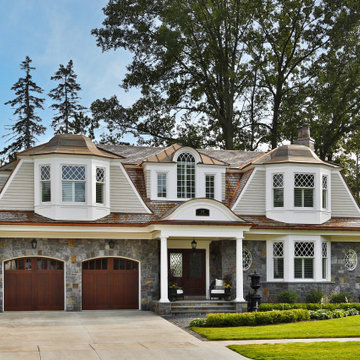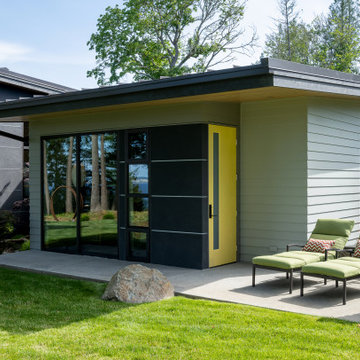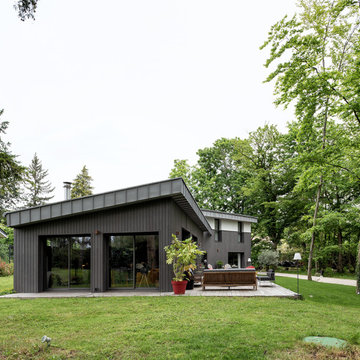金属屋根の家 (下見板張り) の写真
絞り込み:
資材コスト
並び替え:今日の人気順
写真 21〜40 枚目(全 1,727 枚)
1/3

This classic New Zealand Devonport villa has been lovingly restored to it's grand state. With a wrap around deck leading too large decks on both sides this house now provides a great experience of indoor/outdoor flow.

庇の付いたウッドデッキテラスは、内部と外部をつなぐ場所です。奥に見えるのが母屋で、双方の勝手口が近くにあり、スープの冷めない関係を作っています。
他の地域にある小さなトラディショナルスタイルのおしゃれな家の外観 (下見板張り) の写真
他の地域にある小さなトラディショナルスタイルのおしゃれな家の外観 (下見板張り) の写真

New Build Home. Natural Stone Exterior with a two car garage and a private outdoor entertaining space.
ニューヨークにあるラグジュアリーなトラディショナルスタイルのおしゃれな家の外観 (石材サイディング、下見板張り) の写真
ニューヨークにあるラグジュアリーなトラディショナルスタイルのおしゃれな家の外観 (石材サイディング、下見板張り) の写真

Modern Farmhouse colored with metal roof and gray clapboard siding.
他の地域にある高級なカントリー風のおしゃれな家の外観 (コンクリート繊維板サイディング、下見板張り) の写真
他の地域にある高級なカントリー風のおしゃれな家の外観 (コンクリート繊維板サイディング、下見板張り) の写真

Built upon a hillside of terraces overlooking Lake Ohakuri (part of the Waikato River system), this modern farmhouse has been designed to capture the breathtaking lake views from almost every room.
The house is comprised of two offset pavilions linked by a hallway. The gabled forms are clad in black Linea weatherboard. Combined with the white-trim windows and reclaimed brick chimney this home takes on the traditional barn/farmhouse look the owners were keen to create.
The bedroom pavilion is set back while the living zone pushes forward to follow the course of the river. The kitchen is located in the middle of the floorplan, close to a covered patio.
The interior styling combines old-fashioned French Country with hard-industrial, featuring modern country-style white cabinetry; exposed white trusses with black-metal brackets and industrial metal pendants over the kitchen island bench. Unique pieces such as the bathroom vanity top (crafted from a huge slab of macrocarpa) add to the charm of this home.
The whole house is geothermally heated from an on-site bore, so there is seldom the need to light a fire.

New pool house with exposed wood beams, modern flat roof & red cedar siding.
サンフランシスコにある小さなコンテンポラリースタイルのおしゃれな家の外観 (下見板張り) の写真
サンフランシスコにある小さなコンテンポラリースタイルのおしゃれな家の外観 (下見板張り) の写真

Extior of the home Resembling a typical form with direct insets and contemporary attributes that allow for a balanced end goal.
他の地域にあるお手頃価格の小さなコンテンポラリースタイルのおしゃれな家の外観 (ビニールサイディング、下見板張り) の写真
他の地域にあるお手頃価格の小さなコンテンポラリースタイルのおしゃれな家の外観 (ビニールサイディング、下見板張り) の写真

Detail of front entry canopy pylon. photo by Jeffery Edward Tryon
ニューアークにあるお手頃価格の小さなモダンスタイルのおしゃれな家の外観 (メタルサイディング、下見板張り) の写真
ニューアークにあるお手頃価格の小さなモダンスタイルのおしゃれな家の外観 (メタルサイディング、下見板張り) の写真

Here is an architecturally built house from the early 1970's which was brought into the new century during this complete home remodel by adding a garage space, new windows triple pane tilt and turn windows, cedar double front doors, clear cedar siding with clear cedar natural siding accents, clear cedar garage doors, galvanized over sized gutters with chain style downspouts, standing seam metal roof, re-purposed arbor/pergola, professionally landscaped yard, and stained concrete driveway, walkways, and steps.

View of guest bedroom wing.
シアトルにあるラグジュアリーな中くらいなモダンスタイルのおしゃれな家の外観 (混合材サイディング、マルチカラーの外壁、下見板張り) の写真
シアトルにあるラグジュアリーな中くらいなモダンスタイルのおしゃれな家の外観 (混合材サイディング、マルチカラーの外壁、下見板張り) の写真

Working on a constrained site with large feature trees to be retained, we developed a design that replaced an existing garage and shed to provide our clients with a new garage and glazed link to a multipurpose study/guest bedroom. The project also included a garden room, utility, and shower room, replacing an existing inefficient conservatory.
Working with Hellis Solutions Ltd as tree consultants, we designed the structure around the trees with mini pile foundations being used to avoid damaging the roots.
High levels of insulation and efficient triple-glazed windows with a new underfloor heating system in the extension, provide a very comfortable internal environment.
Externally, the extension is clad with Larch boarding and has a part Zinc, part sedum roof with the natural materials enhancing this garden setting.

Удивительным образом дом отлично вписался в окружающий ландшафт.
他の地域にあるお手頃価格の中くらいなコンテンポラリースタイルのおしゃれな家の外観 (レンガサイディング、下見板張り) の写真
他の地域にあるお手頃価格の中くらいなコンテンポラリースタイルのおしゃれな家の外観 (レンガサイディング、下見板張り) の写真

Dieses Wohnhaus ist eines von insgesamt 3 Einzelhäusern die nun im Allgäu fertiggestellt wurden.
Unsere Architekten achteten besonders darauf, die lokalen Bedingungen neu zu interpretieren.
Da es sich bei dem Vorhaben um die Umgestaltung eines ganzen landwirtschaftlichen Anwesens handelte, ist es durch viel Fingerspitzengefühl gelungen, eine Alternative zum Leerstand auf dem Dorf aufzuzeigen.
Durch die Verbindung von Sanierung, Teilabriss und überlegten Neubaukonzepten hat diese Projekt für uns einen Modellcharakter.
金属屋根の家 (下見板張り) の写真
2






