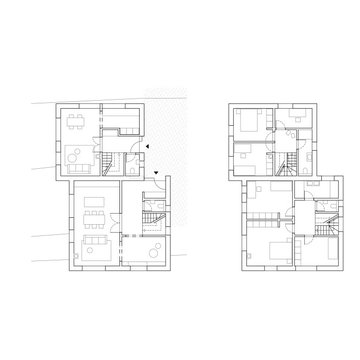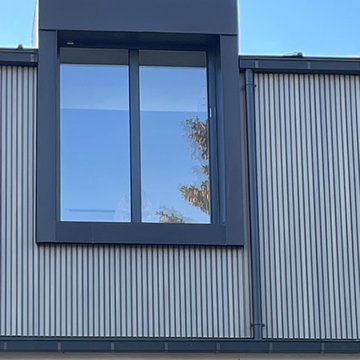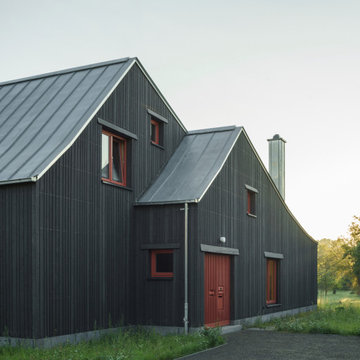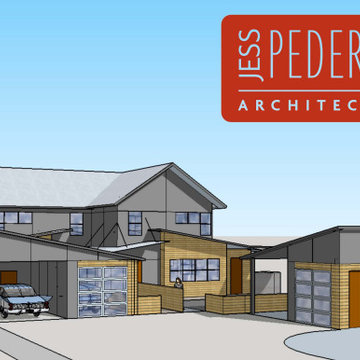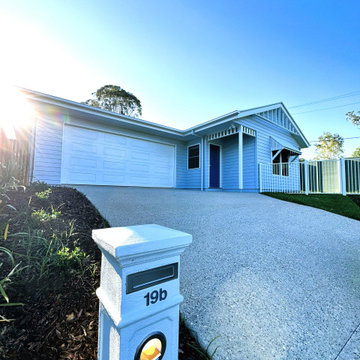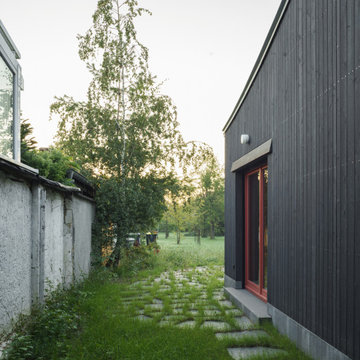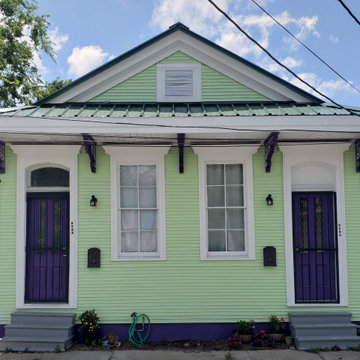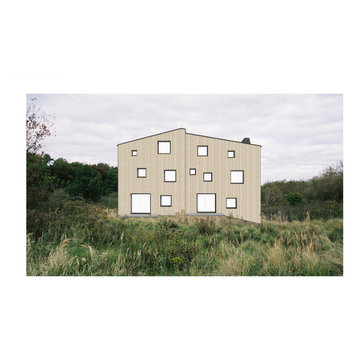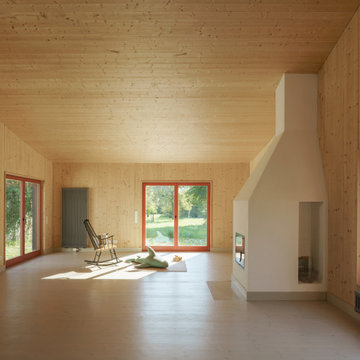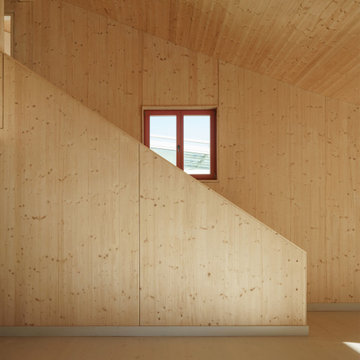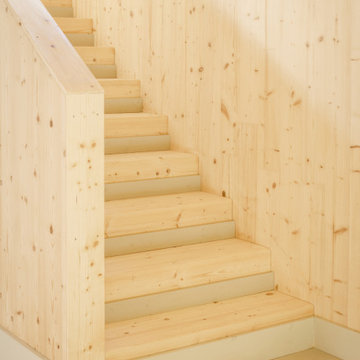金属屋根の家 (デュープレックス、下見板張り) の写真
絞り込み:
資材コスト
並び替え:今日の人気順
写真 1〜20 枚目(全 26 枚)
1/4
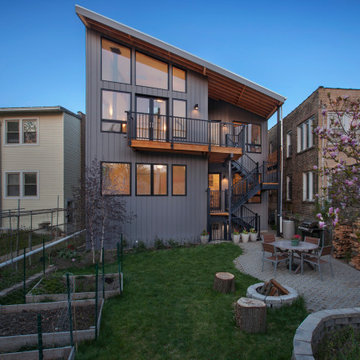
Additional square footage was allocated to each of the two existing apartments. Photo by David Seide - Defined Space Photography.
シカゴにあるお手頃価格の中くらいなコンテンポラリースタイルのおしゃれな家の外観 (コンクリート繊維板サイディング、デュープレックス、下見板張り) の写真
シカゴにあるお手頃価格の中くらいなコンテンポラリースタイルのおしゃれな家の外観 (コンクリート繊維板サイディング、デュープレックス、下見板張り) の写真
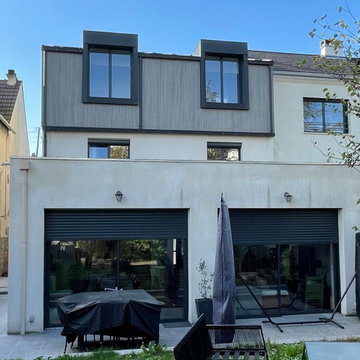
Surélévation en ossature bois
パリにあるお手頃価格のコンテンポラリースタイルのおしゃれな家の外観 (混合材サイディング、デュープレックス、下見板張り) の写真
パリにあるお手頃価格のコンテンポラリースタイルのおしゃれな家の外観 (混合材サイディング、デュープレックス、下見板張り) の写真
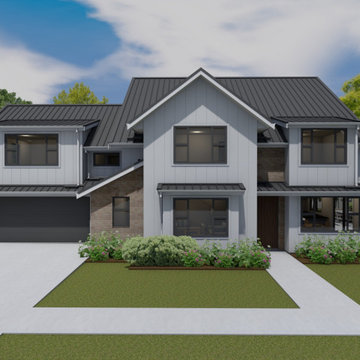
Two story duplex for multi-generational living or house & income.
ハミルトンにある中くらいなトラディショナルスタイルのおしゃれな家の外観 (レンガサイディング、デュープレックス、下見板張り) の写真
ハミルトンにある中くらいなトラディショナルスタイルのおしゃれな家の外観 (レンガサイディング、デュープレックス、下見板張り) の写真
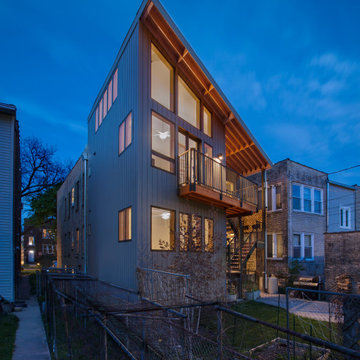
The solar orientation of the shed roof plane coupled with an angled rear wall engenders this dynamic view from next door. Photo by David Seide - Defined Space Photography
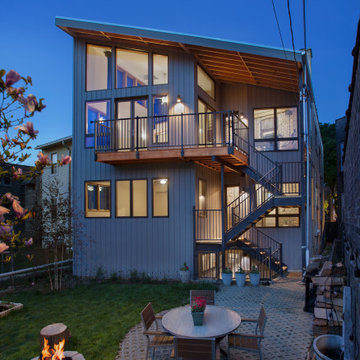
View highlights the new rear porch featuring a cantilevered second floor balcony and shared stairwell leading to the rear yard. Photo by David Seide - Defined Space Photography.
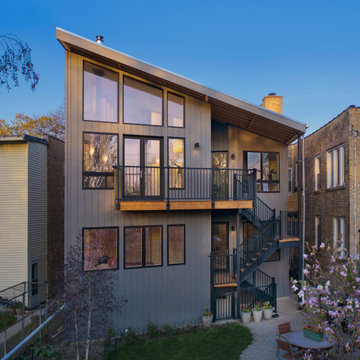
Twilight filters into each respective apartment. The lofted second floor living room space with its high vented windows beyond are visible.
シカゴにあるお手頃価格の中くらいなコンテンポラリースタイルのおしゃれな家の外観 (コンクリート繊維板サイディング、デュープレックス、下見板張り) の写真
シカゴにあるお手頃価格の中くらいなコンテンポラリースタイルのおしゃれな家の外観 (コンクリート繊維板サイディング、デュープレックス、下見板張り) の写真
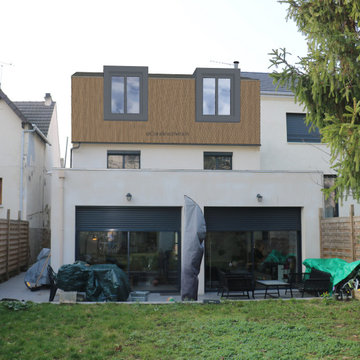
Insertion du projet pour dépôt permis de construire
パリにあるお手頃価格のコンテンポラリースタイルのおしゃれな家の外観 (混合材サイディング、デュープレックス、下見板張り) の写真
パリにあるお手頃価格のコンテンポラリースタイルのおしゃれな家の外観 (混合材サイディング、デュープレックス、下見板張り) の写真
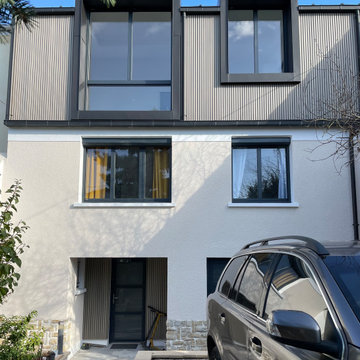
Surélévation en ossature bois
Maison sur 3 niveaux avec de grandes ouvertures comme des cadres suspendus
パリにあるお手頃価格のコンテンポラリースタイルのおしゃれな家の外観 (混合材サイディング、デュープレックス、下見板張り) の写真
パリにあるお手頃価格のコンテンポラリースタイルのおしゃれな家の外観 (混合材サイディング、デュープレックス、下見板張り) の写真
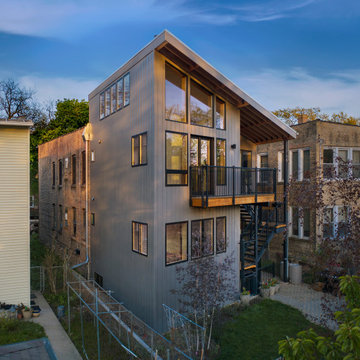
Chicago's relatively narrow lots visually allow for front and back to differentiate freeing up opportunities to make the new spaces responsive to the current functional needs and environmental goals of our client.
金属屋根の家 (デュープレックス、下見板張り) の写真
1
