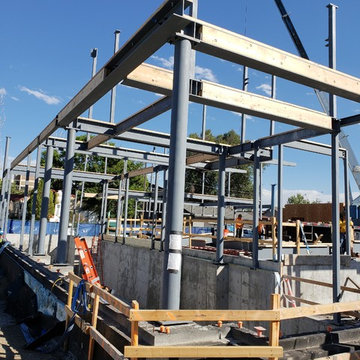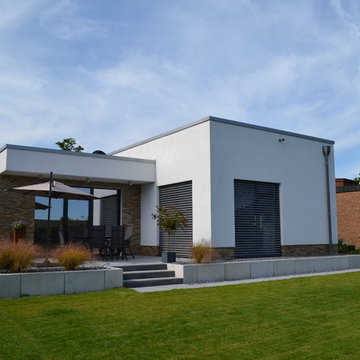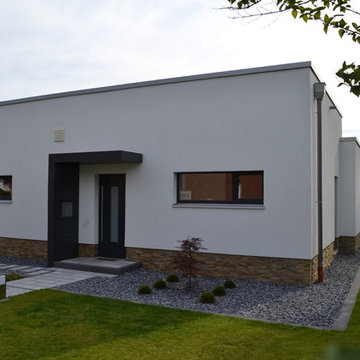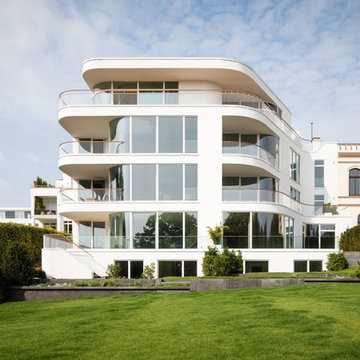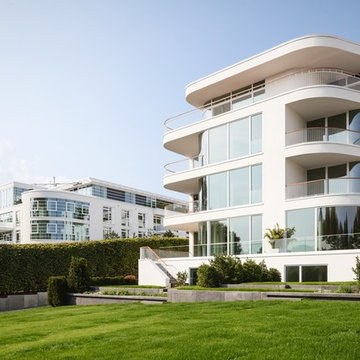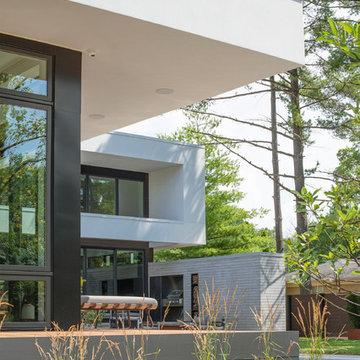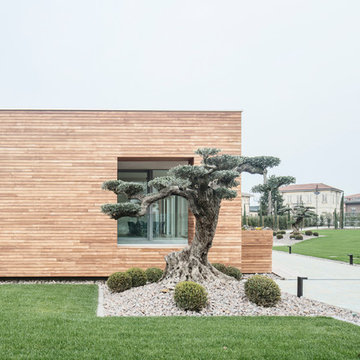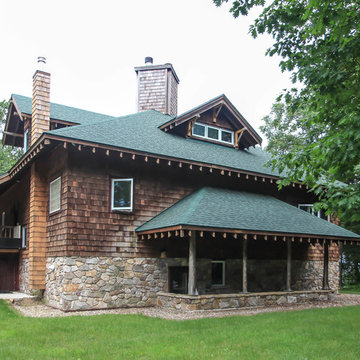家の外観 (緑化屋根) の写真
絞り込み:
資材コスト
並び替え:今日の人気順
写真 1001〜1020 枚目(全 2,473 枚)
1/2
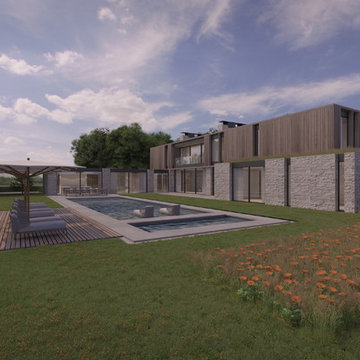
Daytime view of the rear yard and swimming pool. Master suite with green roof to the right across pool. Kitchen and dining room far across the pool. Wood rain screen siding on second floor over Indiana limestone masonry on first floor. Floor-to-ceiling glass for all spaces.
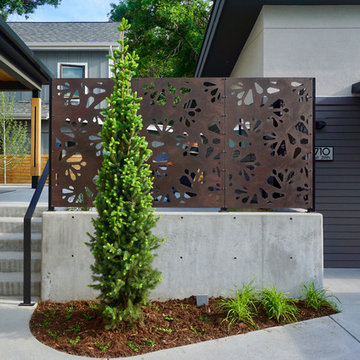
Photo: Bill Poole;
General Contractor: Dooling Design Build;
Landscape Architect: Dave Johnson;
Custom Aluminum Privacy Screens: Parasoliel
デンバーにあるモダンスタイルのおしゃれな家の外観 (混合材サイディング、緑化屋根) の写真
デンバーにあるモダンスタイルのおしゃれな家の外観 (混合材サイディング、緑化屋根) の写真
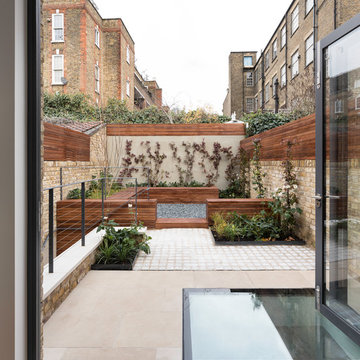
Peter Landers Photography
ロンドンにあるお手頃価格の中くらいなコンテンポラリースタイルのおしゃれな家の外観 (レンガサイディング、タウンハウス、緑化屋根) の写真
ロンドンにあるお手頃価格の中くらいなコンテンポラリースタイルのおしゃれな家の外観 (レンガサイディング、タウンハウス、緑化屋根) の写真
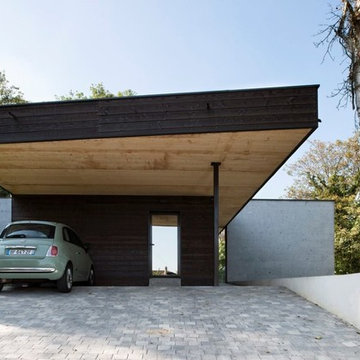
Vue depuis l'entrée et le carport
他の地域にあるラグジュアリーなコンテンポラリースタイルのおしゃれな家の外観 (緑化屋根、下見板張り、長方形) の写真
他の地域にあるラグジュアリーなコンテンポラリースタイルのおしゃれな家の外観 (緑化屋根、下見板張り、長方形) の写真
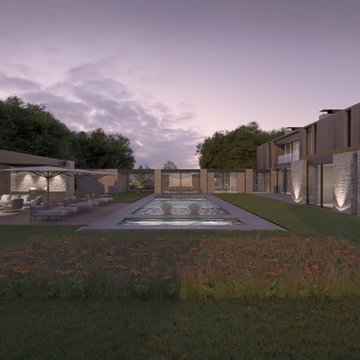
Evening view of rear courtyard. Master suite with green roof to the right, pool cabana to the left, and kitchen beyond the pool. Wood rain screen siding on second floor over Indiana limestone masonry on first floor. Floor-to-ceiling glass for all spaces.
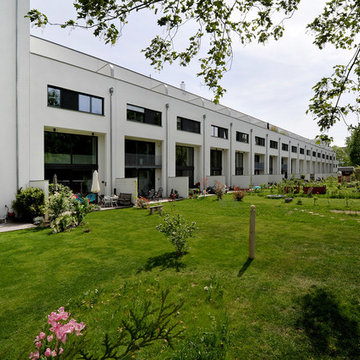
(c) büro13 architekten, Xpress/ Rolf Walter
ベルリンにあるラグジュアリーなコンテンポラリースタイルのおしゃれな家の外観 (漆喰サイディング、タウンハウス、緑化屋根) の写真
ベルリンにあるラグジュアリーなコンテンポラリースタイルのおしゃれな家の外観 (漆喰サイディング、タウンハウス、緑化屋根) の写真
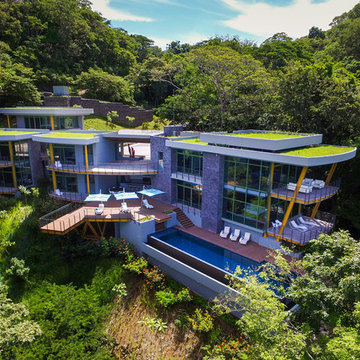
A bird's eye view of Casa Magayon, awarded "5-Star, Best Architecture Single Residence Costa Rica 2016-2017" by the International Property Awards.
The flat green roofs provide great insulation for the home interior, and the home's massing provides natural shading to the exterior areas of the home.
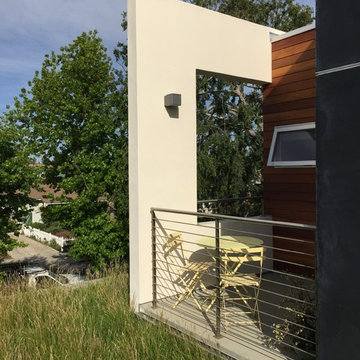
The Master Bedroom balcony provides second story outdoor living with tree top views, access to the grass roof and a connection to the lively local neighborhood below. To offset the higher cost of the grass roof we custom engineered and attained city approval of one of the first uses of a grass roof to meet Low Impact Development stormwater mitigation requirements on a single family residence in Los Angeles. The roof drainage now drains directly to the street, but was installed in anticipation of installation of a 2,500gal rainwater re-use cistern under the front yard for irrigation and toliet flushing further enhancing the project's water conservation design.
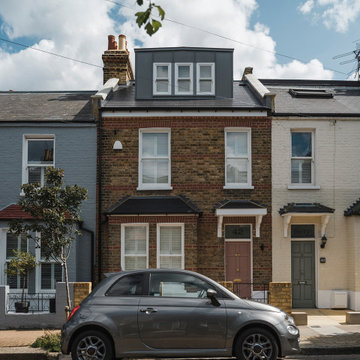
オックスフォードシャーにあるお手頃価格の中くらいなコンテンポラリースタイルのおしゃれな三階建ての家 (レンガサイディング、タウンハウス、緑化屋根) の写真
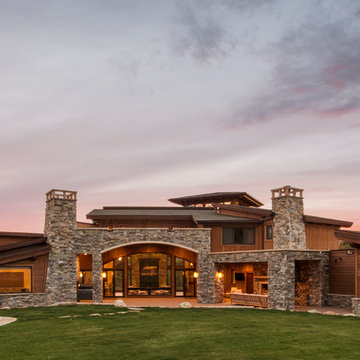
The values held in the Rocky Mountains and a Colorado family’s strong sense of community merged perfectly in the La Torretta Residence, a home which captures the breathtaking views offered by Steamboat Springs, Colorado, and features Zola’s Classic Clad and Classic Wood lines of windows and doors.
Photographer: Tim Murphy
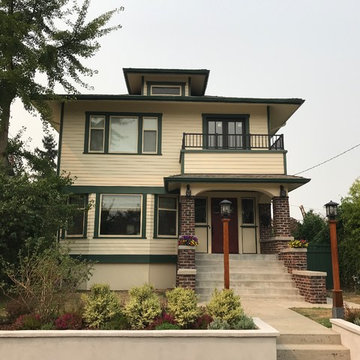
We looked at what was there making use of everything possible. The idea was to enhance, maintain humility, and to finally love the feeling of walking up from the street! Our list was finite, what would make the most impact, and then we went from there. Exterior Curb Appeal, Craftsman Four Square, Seattle , WA. Belltown Design. Photography by Paula McHugh
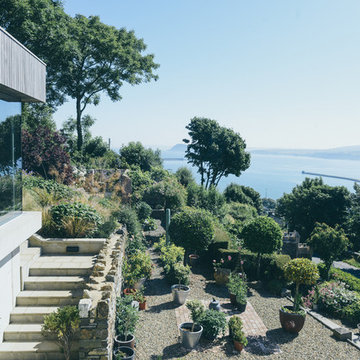
Photography (c) Catrin Arwel
他の地域にある高級な中くらいなビーチスタイルのおしゃれな家の外観 (デュープレックス、緑化屋根) の写真
他の地域にある高級な中くらいなビーチスタイルのおしゃれな家の外観 (デュープレックス、緑化屋根) の写真
家の外観 (緑化屋根) の写真
51
