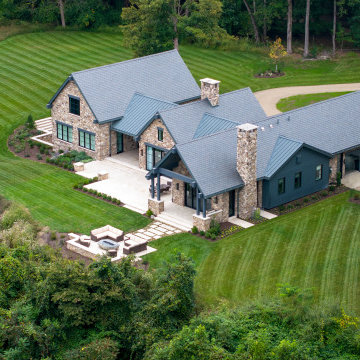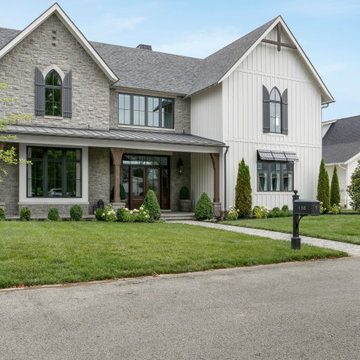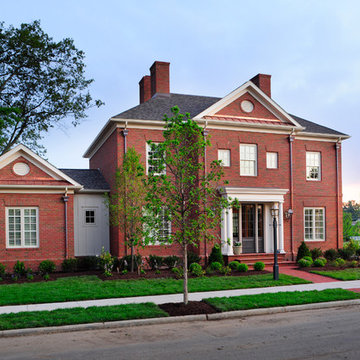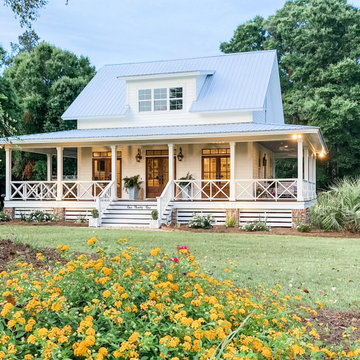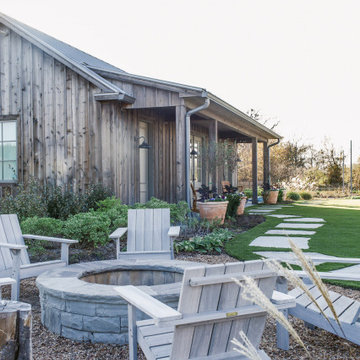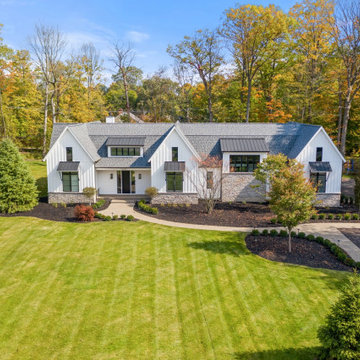グレーの屋根 (縦張り) の写真
絞り込み:
資材コスト
並び替え:今日の人気順
写真 41〜60 枚目(全 2,462 枚)
1/3

Welcome to Dream Coast Builders, your premier destination for comprehensive home remodeling services in Clearwater, FL, and the Tampa area. Specializing in custom homes and large-scale renovations, we bring your remodeling ideas to life with expertise and precision.
Whether you envision a complete home makeover, adding luxurious home additions, or transforming your exterior, we have the skills and resources to exceed your expectations. From design to construction, our team is dedicated to delivering exceptional results tailored to your unique vision.
Explore our extensive remodeling services, including kitchen and bathroom remodeling, flooring installation, and exterior renovations. With a focus on quality craftsmanship and attention to detail, we'll ensure your double-story home reflects your style and meets your needs.
Enhance the exterior of your large home with durable wood siding, featuring board and batten design for a timeless aesthetic. Complementing the gray siding, our gable roof boasts shingle material in matching gray, providing both durability and visual appeal.
Elevate your interiors with elegant wood paneling, creating a warm and inviting atmosphere. Maximize natural light and views with strategically placed kitchen windows, while our kitchen remodeling services offer functionality and beauty in equal measure.
Step outside to your outdoor garden and Outdoor Living Spaces, meticulously designed to enhance your outdoor experience and complement your home's architecture. From landscaping to hardscaping, we'll create outdoor retreats seamlessly blending with your lifestyle.
Dream Coast Builders is your trusted partner for all your home remodeling needs in Clearwater, FL, and beyond. Contact us today to bring your remodeling dreams to life and experience the difference of working with a team dedicated to excellence.
Contact Us Today to Embark on the Journey of Transforming Your Space Into a True Masterpiece.
https://dreamcoastbuilders.com

Brief: Extend what was originally a small bungalow into a large family home, with feature glazing at the front.
Challenge: Overcoming the Town Planning constraints for the ambitious proposal.
Goal: Create a far larger house than the original bungalow. The house is three times larger.
Unique Solution: There is a small side lane, which effectively makes it a corner plot. The L-shape plan ‘turns the corner’.
Sustainability: Keeping the original bungalow retained the embodied energy and saved on new materials, as in a complete new rebuild.

This project is a substantial remodel and refurbishment of an existing dormer bungalow. The existing building suffers from a dated aesthetic as well as disjointed layout, making it unsuited to modern day family living.
The scheme is a carefully considered modernisation within a sensitive greenbelt location. Despite tight planning rules given where it is situated, the scheme represents a dramatic departure from the existing property.
Group D has navigated the scheme through an extensive planning process, successfully achieving planning approval and has since been appointed to take the project through to construction.
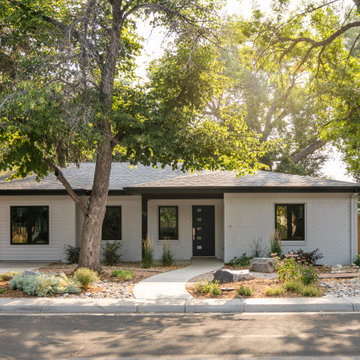
A fun full house remodel of a home originally built in 1946. We opted for a crisp, black and white exterior to flow with the modern, minimalistic vibe on the interior.

The client came to us to assist with transforming their small family cabin into a year-round residence that would continue the family legacy. The home was originally built by our client’s grandfather so keeping much of the existing interior woodwork and stone masonry fireplace was a must. They did not want to lose the rustic look and the warmth of the pine paneling. The view of Lake Michigan was also to be maintained. It was important to keep the home nestled within its surroundings.
There was a need to update the kitchen, add a laundry & mud room, install insulation, add a heating & cooling system, provide additional bedrooms and more bathrooms. The addition to the home needed to look intentional and provide plenty of room for the entire family to be together. Low maintenance exterior finish materials were used for the siding and trims as well as natural field stones at the base to match the original cabin’s charm.
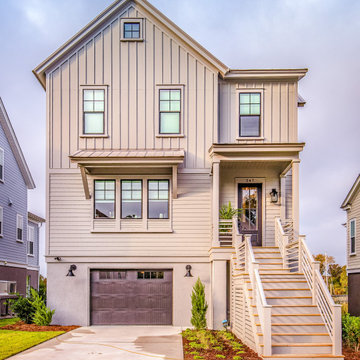
Dark gray exterior with board and batten and lap siding finish, horizontal contemporary porch and stair railing.
他の地域にあるトランジショナルスタイルのおしゃれな家の外観 (コンクリート繊維板サイディング、縦張り) の写真
他の地域にあるトランジショナルスタイルのおしゃれな家の外観 (コンクリート繊維板サイディング、縦張り) の写真

Major Renovation and Reuse Theme to existing residence
Architect: X-Space Architects
パースにある高級な中くらいなラスティックスタイルのおしゃれな家の外観 (レンガサイディング、縦張り) の写真
パースにある高級な中くらいなラスティックスタイルのおしゃれな家の外観 (レンガサイディング、縦張り) の写真

The Modern Mountain Ambridge model is part of a series of homes we designed for the luxury community Walnut Cove at the Cliffs, near Asheville, NC
他の地域にある高級な中くらいなトラディショナルスタイルのおしゃれな家の外観 (混合材サイディング、縦張り) の写真
他の地域にある高級な中くらいなトラディショナルスタイルのおしゃれな家の外観 (混合材サイディング、縦張り) の写真

Magnolia - Carlsbad, California
3,000+ sf two-story home, four bedrooms, 3.5 baths, plus a connected two-stall garage/ exercise space with bonus room above.
Magnolia is a significant transformation of the owner's childhood home. Features like the steep 12:12 metal roofs softening to 3:12 pitches; soft arch-shaped Doug-fir beams; custom-designed double gable brackets; exaggerated beam extensions; a detached arched/ louvered carport marching along the front of the home; an expansive rear deck with beefy brick bases with quad columns, large protruding arched beams; an arched louvered structure centered on an outdoor fireplace; cased out openings, detailed trim work throughout the home; and many other architectural features have created a unique and elegant home along Highland Ave. in Carlsbad, California.
グレーの屋根 (縦張り) の写真
3



