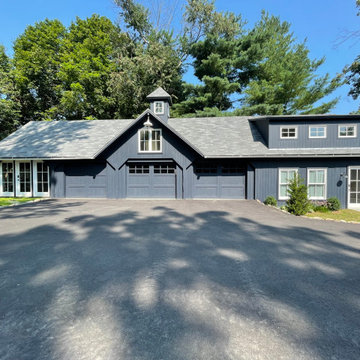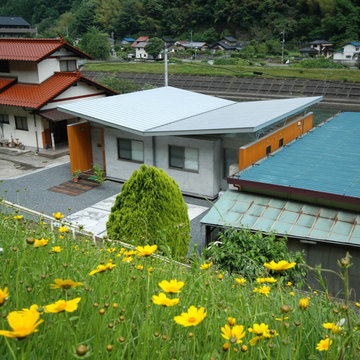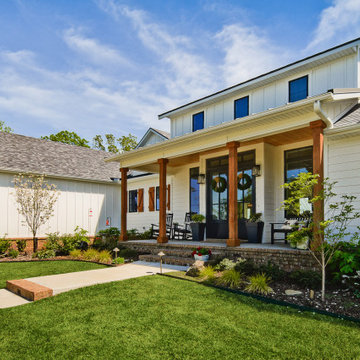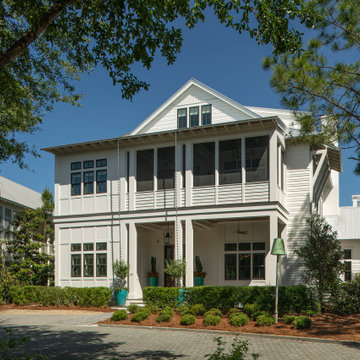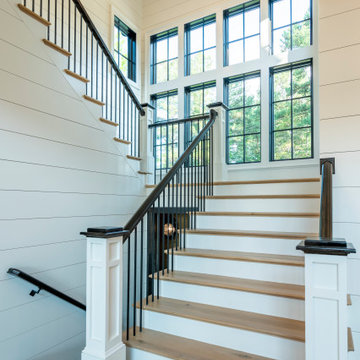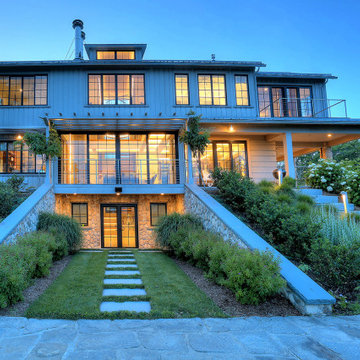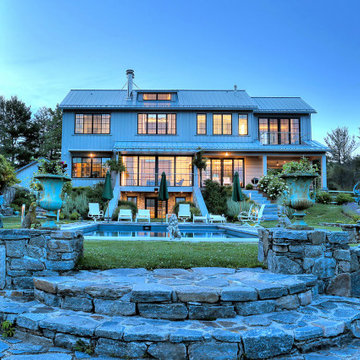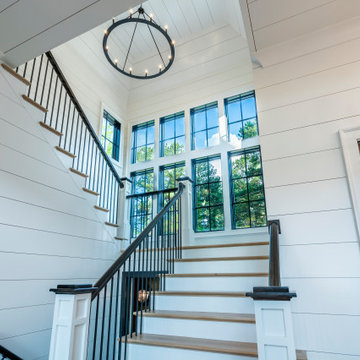ターコイズブルーのグレーの屋根 (縦張り) の写真
絞り込み:
資材コスト
並び替え:今日の人気順
写真 1〜18 枚目(全 18 枚)
1/4

Remodel of an existing, dated 1990s house within greenbelt. The project involved a full refurbishment, recladding of the exterior and a two storey extension to the rear.
The scheme provides much needed extra space for a growing family, taking advantage of the large plot, integrating the exterior with the generous open plan interior living spaces.
Group D guided the client through the concept, planning, tender and construction stages of the project, ensuring a high quality delivery of the scheme.

The exterior entry features tall windows surrounded by stone and a wood door.
グランドラピッズにある中くらいなカントリー風のおしゃれな家の外観 (混合材サイディング、縦張り) の写真
グランドラピッズにある中くらいなカントリー風のおしゃれな家の外観 (混合材サイディング、縦張り) の写真

A contemporary house that would sit well in the landscape and respond sensitively to its tree lined site and rural setting. Overlooking sweeping views to the South Downs the design of the house is composed of a series of layers, which echo the horizontality of the fields and distant hills.
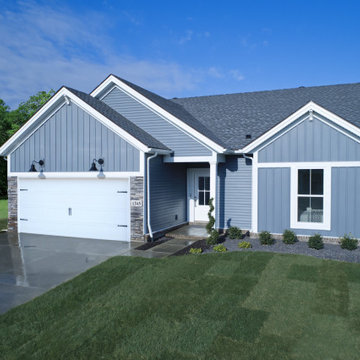
Farmhouse ranch in Boonville, Indiana, Westview community. Blue vertical vinyl siding with 2 over 2 windows.
ルイビルにある中くらいなカントリー風のおしゃれな家の外観 (ビニールサイディング、縦張り) の写真
ルイビルにある中くらいなカントリー風のおしゃれな家の外観 (ビニールサイディング、縦張り) の写真
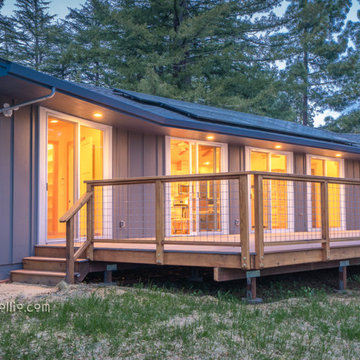
Two Masters Suites, Two Bedroom open floor plan qualifies as an ADU, designer built, solar home makes it's own energy
サンフランシスコにあるお手頃価格の中くらいなエクレクティックスタイルのおしゃれな家の外観 (縦張り、長方形) の写真
サンフランシスコにあるお手頃価格の中くらいなエクレクティックスタイルのおしゃれな家の外観 (縦張り、長方形) の写真
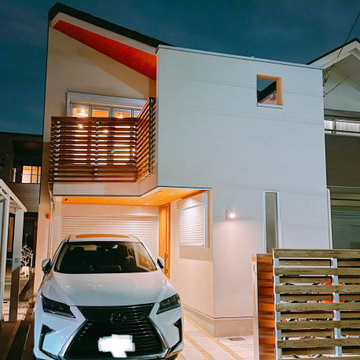
プライバシーを保ちつつ、南側の明るい光を取り込むデザイン。勾配屋根も優しくカットし、圧迫感のないようにしました。屋根裏は自然木を張り、柔らかさを。
東京23区にある高級な中くらいなモダンスタイルのおしゃれな家の外観 (メタルサイディング、縦張り) の写真
東京23区にある高級な中くらいなモダンスタイルのおしゃれな家の外観 (メタルサイディング、縦張り) の写真
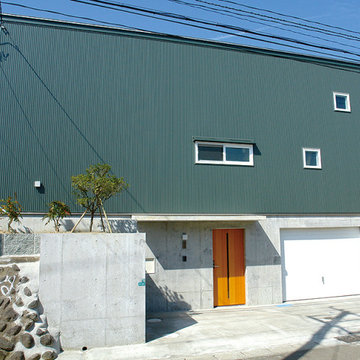
郊外の北斜面となる住宅地に建つ二世帯住宅です。
・北側道路の為冬の出入りを快適にするインドアガレージ
二台収納
他の地域にあるラグジュアリーな中くらいなモダンスタイルのおしゃれな家の外観 (メタルサイディング、緑の外壁、縦張り) の写真
他の地域にあるラグジュアリーな中くらいなモダンスタイルのおしゃれな家の外観 (メタルサイディング、緑の外壁、縦張り) の写真
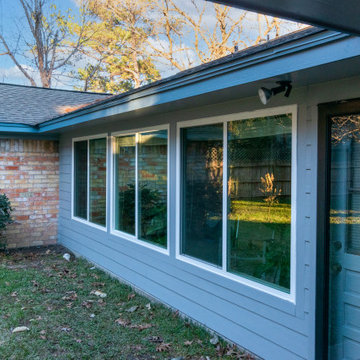
This project started because the client was getting new windows. We installed board and batten on the front with an accent of cedar shake and new cedarmill Hardie siding everywhere except the garage. We aslo install new fascia on the front of the house for esthetics, but the rest of the house was pretty solid so we left it alone. We then finished the project with two tone Sherwin Williams Emerald paint.
ターコイズブルーのグレーの屋根 (縦張り) の写真
1
