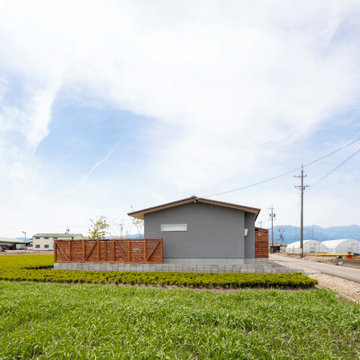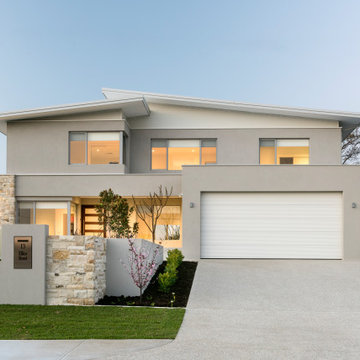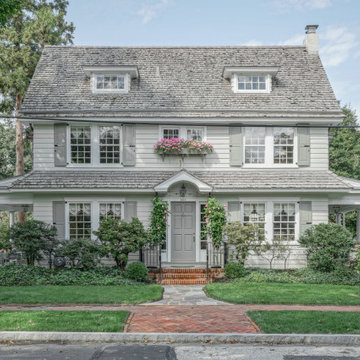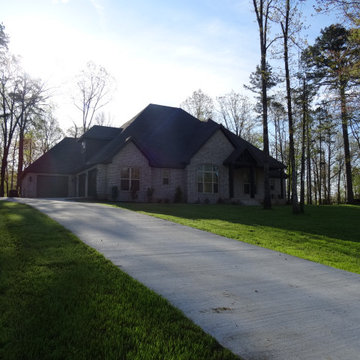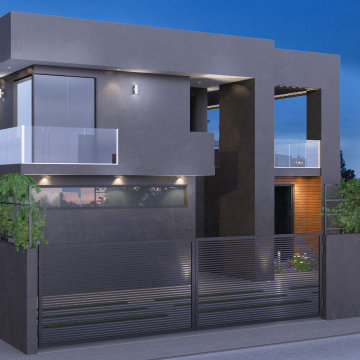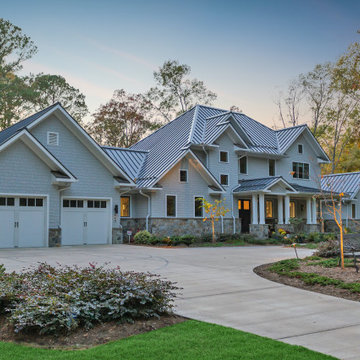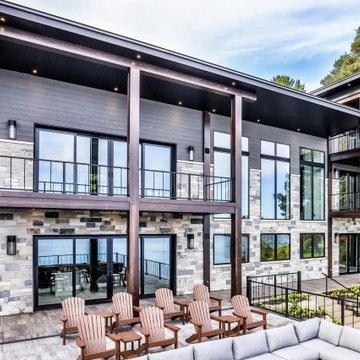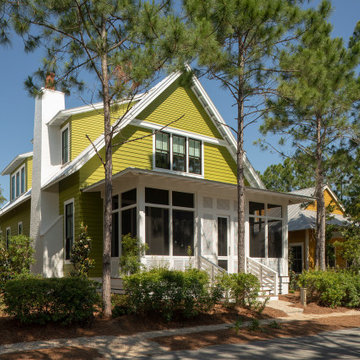グレーの屋根の写真
絞り込み:
資材コスト
並び替え:今日の人気順
写真 1221〜1240 枚目(全 15,325 枚)
1/2

Exterior living area with open deck and outdoor servery.
シドニーにある低価格の小さなモダンスタイルのおしゃれな家の外観 (ウッドシングル張り) の写真
シドニーにある低価格の小さなモダンスタイルのおしゃれな家の外観 (ウッドシングル張り) の写真
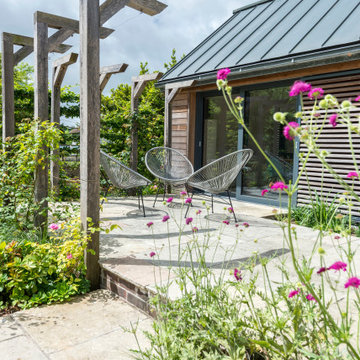
Beautifully detailed extension built from high performance Structural Insulated Panels (SIPs) in Plush, Dorset. A contemporary extension to a charming brick and flint cottage.
Sliding cedar louvres also offer the occupants solar control from the large areas of glazing which look over the splendid cottage gardens.
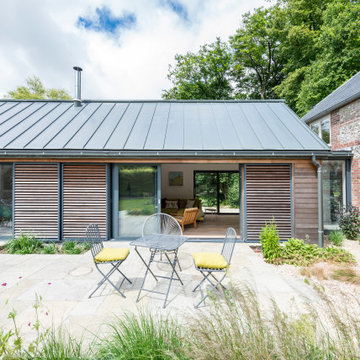
Beautifully detailed extension built from high performance Structural Insulated Panels (SIPs) in Plush, Dorset. A contemporary extension to a charming brick and flint cottage.
Sliding cedar louvres also offer the occupants solar control from the large areas of glazing which look over the splendid cottage gardens.

Having just relocated to Cornwall, our homeowners Jo and Richard were eager to make the most of their beautiful, countryside surroundings. With a previously derelict outhouse on their property, they decided to transform this into a welcoming guest annex. Featuring natural materials and plenty of light, this barn conversion is complete with a patio from which to enjoy those stunning Cornish views.
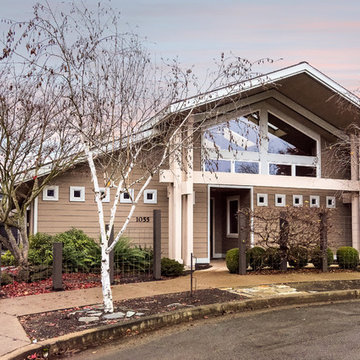
This custom built home was built on a quiet cul-de-sac of an established neighborhood in Eugene, Oregon. This home is complemented with extra high ceilings, radiant heat concrete floors, an a second story loft that could be used as a gym, study, or playroom for the kids.
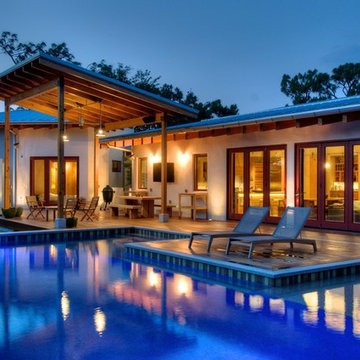
Exposed cypress timber beams. Covered outdoor dining. Separate salt water pool and spa. Polished concrete coping. FSC Ipe deck. LEED Platinum home. Photos by Matt McCorteney.
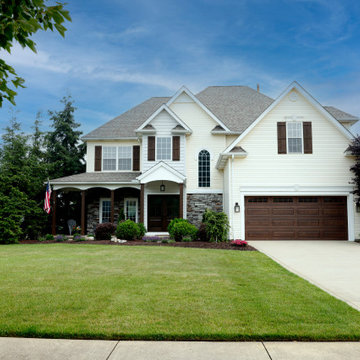
Curb appeal is redefined with the fully-insulated steel garage door, faux woodgrain finish, and thoughtful lighting, creating an exterior that captivates day and night.
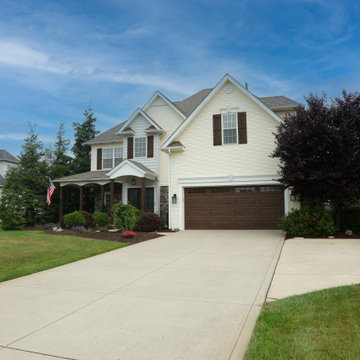
Embracing the beauty of the existing, this Cleveland home underwent a transformative exterior facelift. Partnering with Dover Home Remodelers, the homeowners breathed new life into their abode. Retaining elements like stacked stone and cream-colored siding, the remodel introduced modern features—a striking Therma Tru double door, cedar accents, and Timbercraft shutters. Witness how small changes led to a remarkable transformation, showcasing the power of thoughtful design.
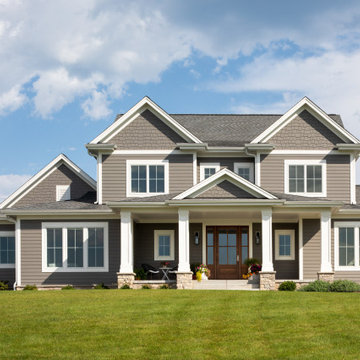
A traditional home with a touch of modern. Clean lines and simplistic elements feel calming and serene. The exterior stands out with the James Hardie Pewter Gray siding and pure white trim. Stratford Cross stone adds the perfect touch to set this exterior apart. Inside you'll be greeted with stunning white oak flooring and unique design in every room.
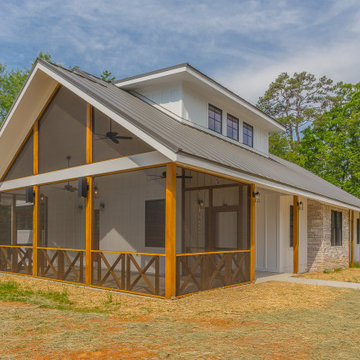
farmhouse exterior with stone and wood accents and black windows; vaulted screened-in porch
他の地域にあるお手頃価格の中くらいなカントリー風のおしゃれな家の外観 (コンクリート繊維板サイディング、縦張り) の写真
他の地域にあるお手頃価格の中くらいなカントリー風のおしゃれな家の外観 (コンクリート繊維板サイディング、縦張り) の写真
グレーの屋根の写真
62
