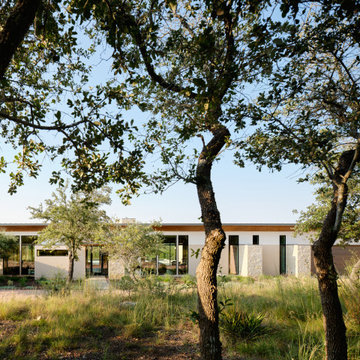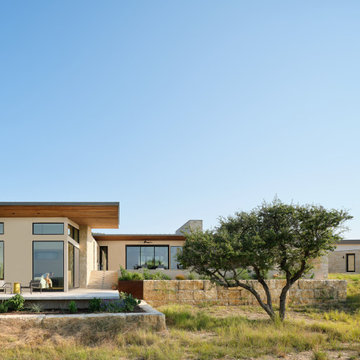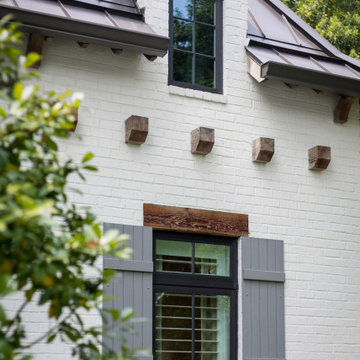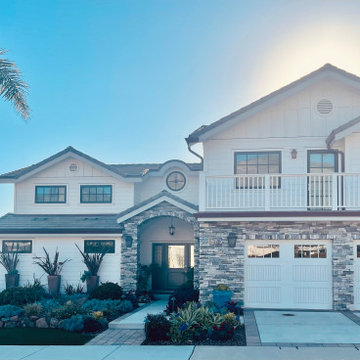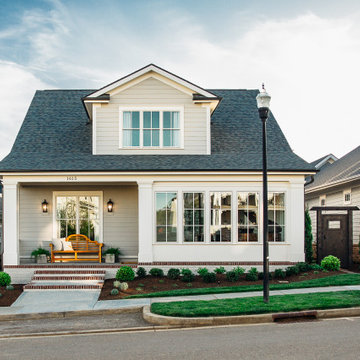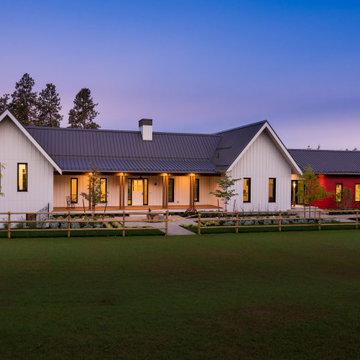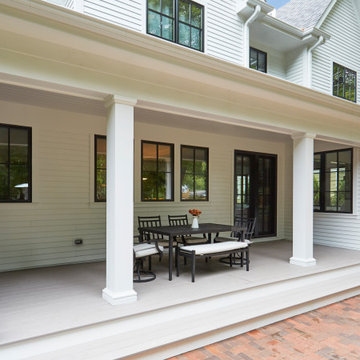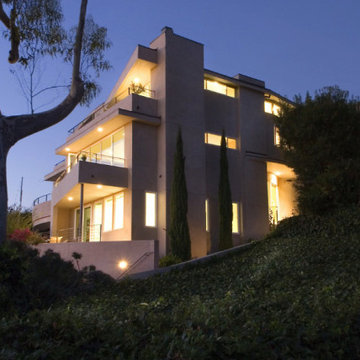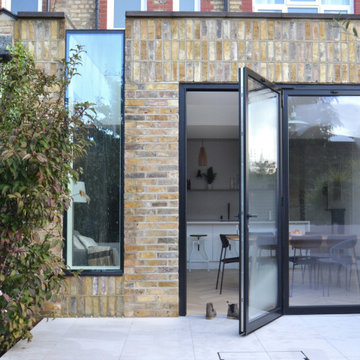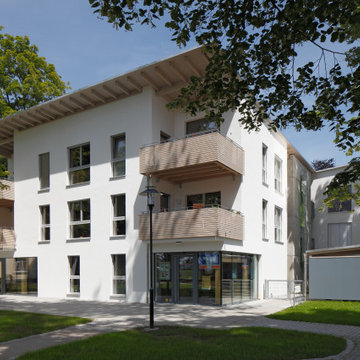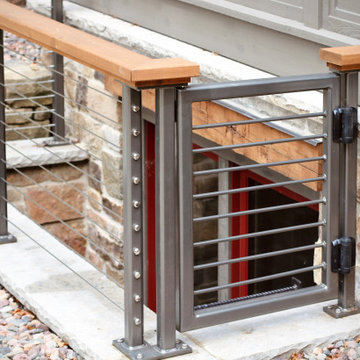グレーの屋根の写真
絞り込み:
資材コスト
並び替え:今日の人気順
写真 2141〜2160 枚目(全 15,324 枚)
1/2
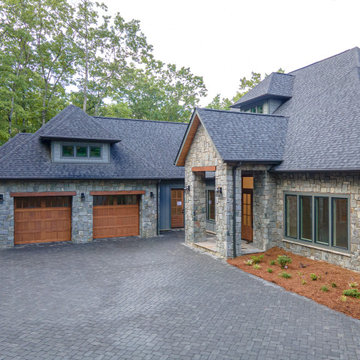
Snuggled into a copse of mountain laurel and hardwoods in The Cliffs at Walnut Cove is the new home from Big Hills Construction . Scheduled for completion by mid-summer your new mountain home delivers a gracious and open single-level floor plan while preserving an elevated view of Pisgah National Forest and the Blue Ridge Parkway. Entering the home, the great room greets you and your guests with abundant entertaining space that flows naturally to the kitchen and dining areas. The accordion doors to the oversized screened deck welcome the outdoors in as your home will be awash in fresh air. Enjoy a more-than gracious master suite, plus two oversized en suite guest rooms, and a large office. The master suite, with two walk-in closets, provides ample space for your entire year's worth of clothes. The luxurious bathroom centers around the soaking tub and spoils you with expertly crafted tile work and a huge shower which is accessible from both sides
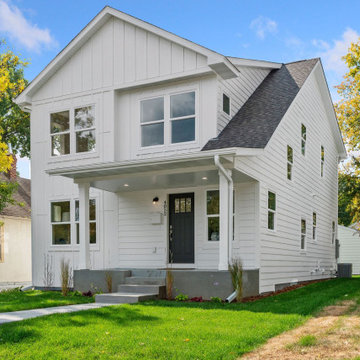
Beautiful new build in a great existing Minneapolis neighborhood. "Urban In-fill" at its VERY best! Built by ICON Homes, this amazing new home has 3 bedrooms on the upper level, a 4th bedroom in the lower level as a guest suite with a full bathroom, and an open main floor layout that contains all the best features that you will love. The master suite has a huge walk-in shower with full tile from floor to ceiling, and a roomy layout that includes double vanity sinks and a huge walk-in closet.
The upper level also includes two more bedrooms and a bathroom with a double vanity, as well as a full laundry room that allows you to keep the laundry on the same level of the house as where you create it and use it.
This home is highly efficient and uses some amazing and unique building methods to ensure that it serves as an ideal home for many years, and generations, to come.
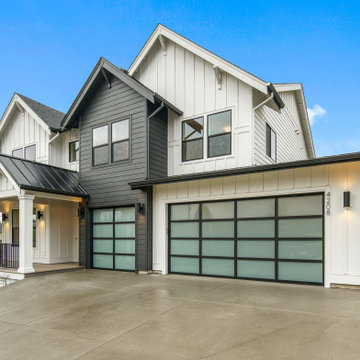
Pacific Northwest Gable Two-Story Home
3,387 SqFt, 5 Bedrooms, 3.5 Baths, 3-Car Oversized Garage, Guest Suite on Main Floor, Office, Bonus Room
Multi-Generational Living
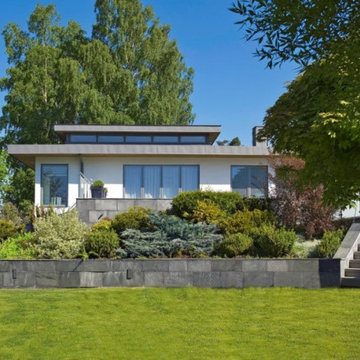
New build residential property in Surrey, London.
ロンドンにある高級な巨大な北欧スタイルのおしゃれな家の外観の写真
ロンドンにある高級な巨大な北欧スタイルのおしゃれな家の外観の写真
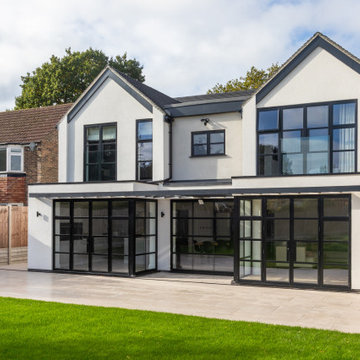
The existing small detached 1960’s property in Borehamwood was completely remodelled in this project. All that was left of the existing house was a side wall and front elevation ground floor wall.
New two storey extensions were added to create a large modern 5 bedroom home. A large open plan ground floor Kitchen, Dining, Living Room to the rear, opens out to a large external terrace with heritage glazing. Two main bedrooms at first floor with vaulted internal ceilings and gable roofed elevations, look out over the large rear garden.
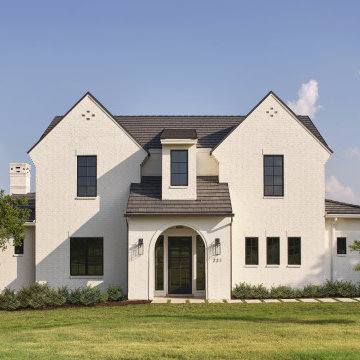
The Ranch Pass Project consisted of architectural design services for a new home of around 3,400 square feet. The design of the new house includes four bedrooms, one office, a living room, dining room, kitchen, scullery, laundry/mud room, upstairs children’s playroom and a three-car garage, including the design of built-in cabinets throughout. The design style is traditional with Northeast turn-of-the-century architectural elements and a white brick exterior. Design challenges encountered with this project included working with a flood plain encroachment in the property as well as situating the house appropriately in relation to the street and everyday use of the site. The design solution was to site the home to the east of the property, to allow easy vehicle access, views of the site, and minimal tree disturbance while accommodating the flood plain accordingly.
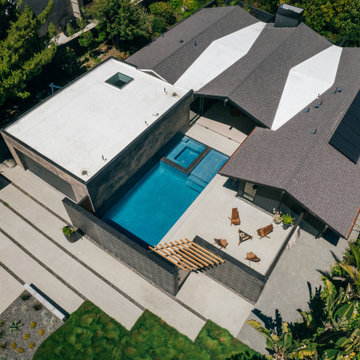
black manganese brick, smooth stucco and minimalist landscaping create an updated mid-century exterior facade
オレンジカウンティにある高級な中くらいなおしゃれな家の外観 (漆喰サイディング、混合材屋根) の写真
オレンジカウンティにある高級な中くらいなおしゃれな家の外観 (漆喰サイディング、混合材屋根) の写真
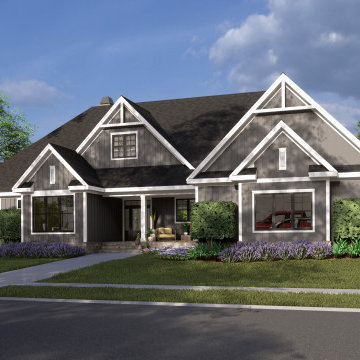
This modern farmhouse design is instantly appealing with a hip roof, board-and-batten siding, and decorative gable trusses. The foyer leads to a vaulted great room with fireplace, an island kitchen with built-in pantry, and a spacious dining area. Rear porches take living outdoors and the screened porch offers a fireplace for year-round enjoyment. A luxurious retreat, the master suite provides outdoor access, a walk-in closet, and an efficient bathroom. Three additional bedrooms are available for children or guests. The two-car garage opens to a drop zone and the adjoining utility room features built-in cabinetry and a laundry sink. An optional bonus room is upstairs for expansion.
グレーの屋根の写真
108
