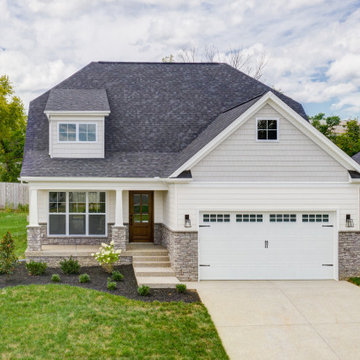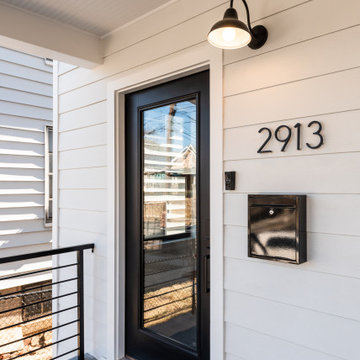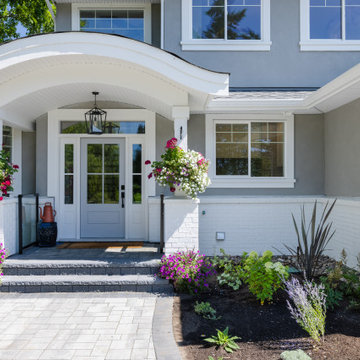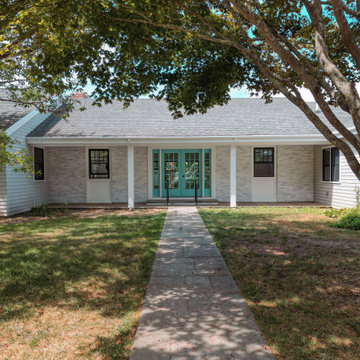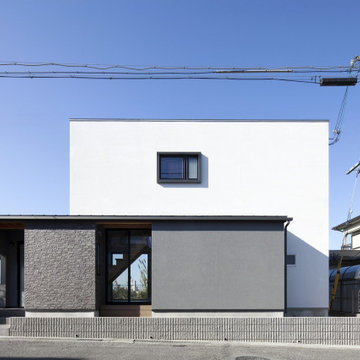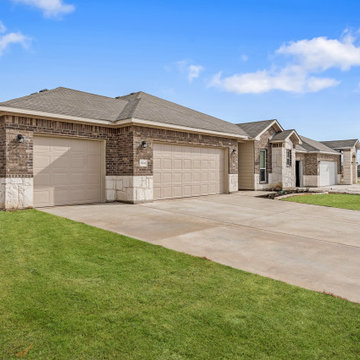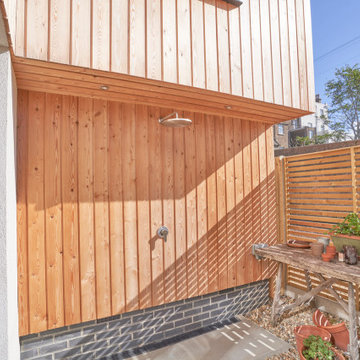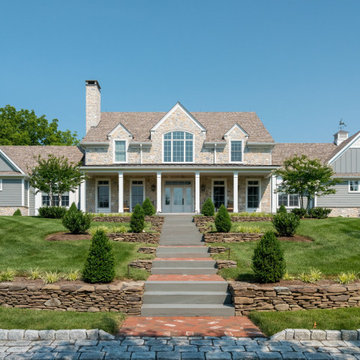家の外観 (混合材サイディング) の写真
絞り込み:
資材コスト
並び替え:今日の人気順
写真 2781〜2800 枚目(全 3,000 枚)
1/4
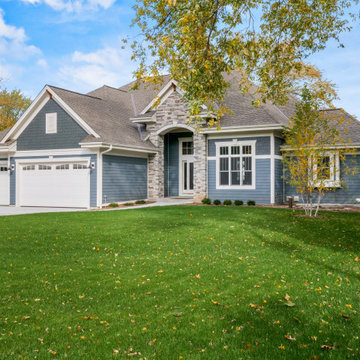
This lakeside retreat has been in the family for generations & is lovingly referred to as "the magnet" because it pulls friends and family together. When rebuilding on their family's land, our priority was to create the same feeling for generations to come.
This new build project included all interior & exterior architectural design features including lighting, flooring, tile, countertop, cabinet, appliance, hardware & plumbing fixture selections. My client opted in for an all inclusive design experience including space planning, furniture & decor specifications to create a move in ready retreat for their family to enjoy for years & years to come.
It was an honor designing this family's dream house & will leave you wanting a little slice of waterfront paradise of your own!
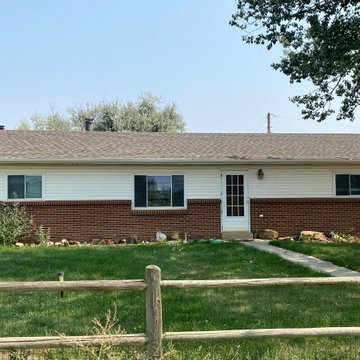
A roof replacement was needed on this home in Erie due to hail damage. We installed a new CertainTeed Landmark Climate Flex Class IV Impact Resistant Roof on this roof in the color Weathered Wood.
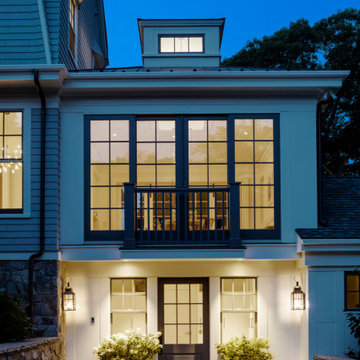
TEAM
Architect: LDa Architecture & Interiors
Interior Design: LDa Architecture & Interiors
Builder: Stefco Builders
Landscape Architect: Hilarie Holdsworth Design
Photographer: Greg Premru
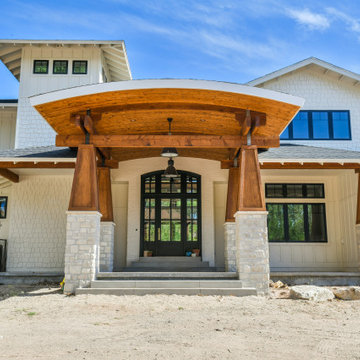
Front entry of Spring Branch. View House Plan THD-1132: https://www.thehousedesigners.com/plan/spring-branch-1132/
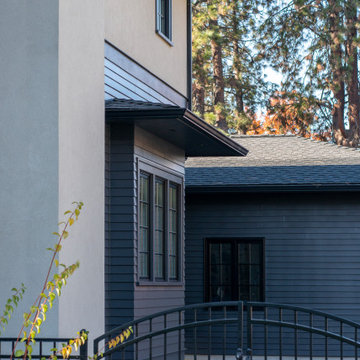
We combined the use of stucco and engineered wood to recreate the look of a classic Craftsman home.
シアトルにあるトラディショナルスタイルのおしゃれな家の外観 (混合材サイディング) の写真
シアトルにあるトラディショナルスタイルのおしゃれな家の外観 (混合材サイディング) の写真
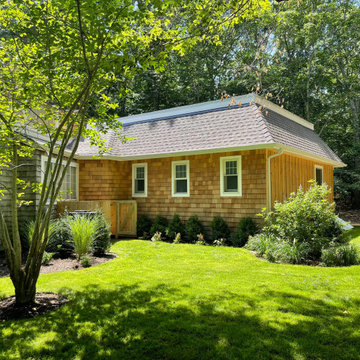
View of Primary Bedroom Suite addition which utilized prefabricated trusses for the roof structure. This cost saving method of construction also was able to include a tray ceiling as part of the truss design.
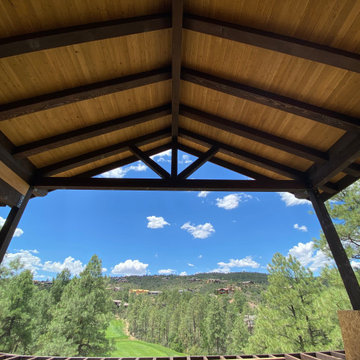
Rustic Modern custom home in Prescott, Arizona
フェニックスにあるラグジュアリーなラスティックスタイルのおしゃれな家の外観 (混合材サイディング) の写真
フェニックスにあるラグジュアリーなラスティックスタイルのおしゃれな家の外観 (混合材サイディング) の写真
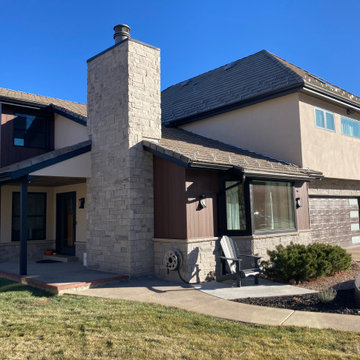
Stucco, Vesta metal siding, LP Smartside, Tongue and Groove porch ceiling, stone chimney and accents as well as new front facing window site line and black exterior Pella Impervia fiberglass windows.
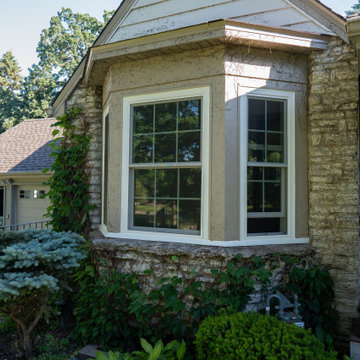
Built in 1940, Jim’s Richfield, MN home’s unique façade offered tremendous curb appeal. The house had many charming features that had kept Jim living there for three decades. However, over the years, the condition of the home’s original windows had begun to deteriorate. Even more frustrating was the fact that open and closing many of the windows had become a near impossible task. Wanting the very best windows for his home, he opted for double hung Infinity® From Marvin Windows.
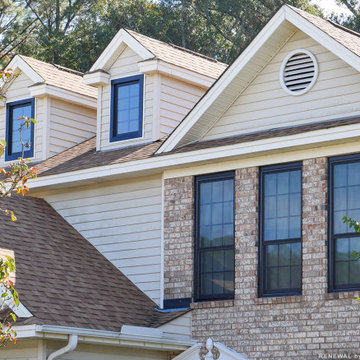
New black windows we installed in this lovely home. These black casement windows and cottage style windows with grilles looks sharp and sleek against the brick of this wonderful Savannah area home. Get started replacing your windows today with Renewal by Andersen of Georgia, serving the whole state including Savannah and Atlanta.
. . . . . . . . . .
We offer windows in a variety of styles -- Contact Contact Us Today! 844-245-2799
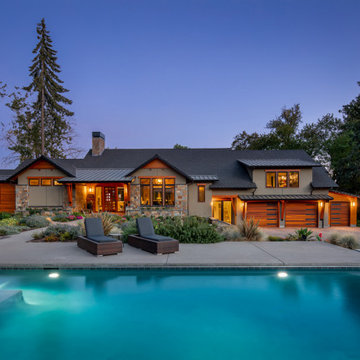
The beautiful front facade of this custom home. A combination of smooth-pebble stucco, natural cedar T&G, stone masonry, and exposed timbers to match.
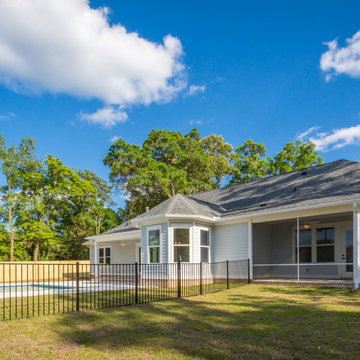
Custom home with fiber cement lap siding and a custom pool.
お手頃価格の中くらいなトラディショナルスタイルのおしゃれな家の外観 (混合材サイディング、マルチカラーの外壁) の写真
お手頃価格の中くらいなトラディショナルスタイルのおしゃれな家の外観 (混合材サイディング、マルチカラーの外壁) の写真
家の外観 (混合材サイディング) の写真
140
