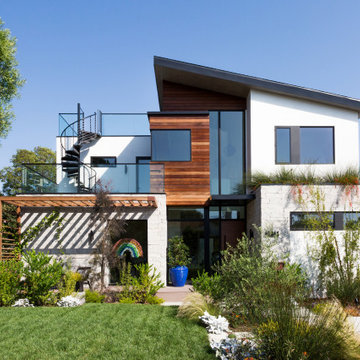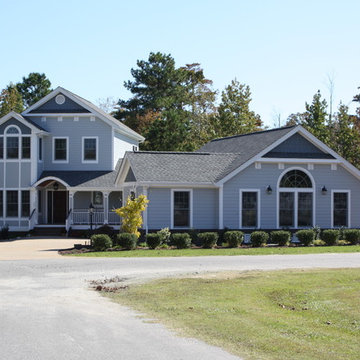家の外観 (混合材サイディング) の写真

French country chateau, Villa Coublay, is set amid a beautiful wooded backdrop. Native stone veneer with red brick accents, stained cypress shutters, and timber-framed columns and brackets add to this estate's charm and authenticity.
A twelve-foot tall family room ceiling allows for expansive glass at the southern wall taking advantage of the forest view and providing passive heating in the winter months. A largely open plan design puts a modern spin on the classic French country exterior creating an unexpected juxtaposition, inspiring awe upon entry.

Charming and timeless, 5 bedroom, 3 bath, freshly-painted brick Dutch Colonial nestled in the quiet neighborhood of Sauer’s Gardens (in the Mary Munford Elementary School district)! We have fully-renovated and expanded this home to include the stylish and must-have modern upgrades, but have also worked to preserve the character of a historic 1920’s home. As you walk in to the welcoming foyer, a lovely living/sitting room with original fireplace is on your right and private dining room on your left. Go through the French doors of the sitting room and you’ll enter the heart of the home – the kitchen and family room. Featuring quartz countertops, two-toned cabinetry and large, 8’ x 5’ island with sink, the completely-renovated kitchen also sports stainless-steel Frigidaire appliances, soft close doors/drawers and recessed lighting. The bright, open family room has a fireplace and wall of windows that overlooks the spacious, fenced back yard with shed. Enjoy the flexibility of the first-floor bedroom/private study/office and adjoining full bath. Upstairs, the owner’s suite features a vaulted ceiling, 2 closets and dual vanity, water closet and large, frameless shower in the bath. Three additional bedrooms (2 with walk-in closets), full bath and laundry room round out the second floor. The unfinished basement, with access from the kitchen/family room, offers plenty of storage.
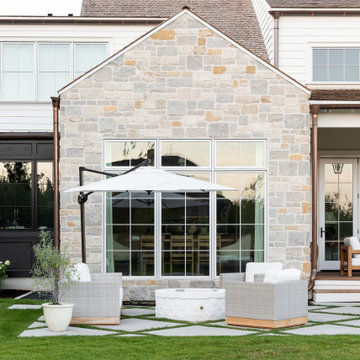
Studio McGee's New McGee Home featuring Tumbled Natural Stones, Painted brick, and Lap Siding.
ソルトレイクシティにあるラグジュアリーなトランジショナルスタイルのおしゃれな家の外観 (混合材サイディング、マルチカラーの外壁、縦張り) の写真
ソルトレイクシティにあるラグジュアリーなトランジショナルスタイルのおしゃれな家の外観 (混合材サイディング、マルチカラーの外壁、縦張り) の写真

The exterior entry features tall windows surrounded by stone and a wood door.
グランドラピッズにある中くらいなカントリー風のおしゃれな家の外観 (混合材サイディング、縦張り) の写真
グランドラピッズにある中くらいなカントリー風のおしゃれな家の外観 (混合材サイディング、縦張り) の写真

This project for a builder husband and interior-designer wife involved adding onto and restoring the luster of a c. 1883 Carpenter Gothic cottage in Barrington that they had occupied for years while raising their two sons. They were ready to ditch their small tacked-on kitchen that was mostly isolated from the rest of the house, views/daylight, as well as the yard, and replace it with something more generous, brighter, and more open that would improve flow inside and out. They were also eager for a better mudroom, new first-floor 3/4 bath, new basement stair, and a new second-floor master suite above.
The design challenge was to conceive of an addition and renovations that would be in balanced conversation with the original house without dwarfing or competing with it. The new cross-gable addition echoes the original house form, at a somewhat smaller scale and with a simplified more contemporary exterior treatment that is sympathetic to the old house but clearly differentiated from it.
Renovations included the removal of replacement vinyl windows by others and the installation of new Pella black clad windows in the original house, a new dormer in one of the son’s bedrooms, and in the addition. At the first-floor interior intersection between the existing house and the addition, two new large openings enhance flow and access to daylight/view and are outfitted with pairs of salvaged oversized clear-finished wooden barn-slider doors that lend character and visual warmth.
A new exterior deck off the kitchen addition leads to a new enlarged backyard patio that is also accessible from the new full basement directly below the addition.
(Interior fit-out and interior finishes/fixtures by the Owners)

The Modern Mountain Ambridge model is part of a series of homes we designed for the luxury community Walnut Cove at the Cliffs, near Asheville, NC
他の地域にある高級な中くらいなトラディショナルスタイルのおしゃれな家の外観 (混合材サイディング、縦張り) の写真
他の地域にある高級な中くらいなトラディショナルスタイルのおしゃれな家の外観 (混合材サイディング、縦張り) の写真
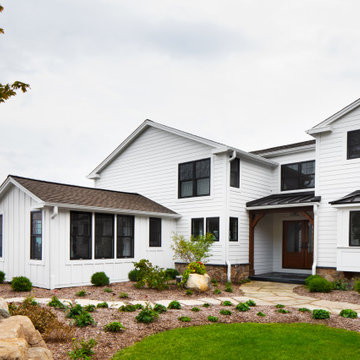
Beautiful rich stain sets the mood in Townline Road creating a cozy feel in this beachside remodel with old cottage flair. Our favorite features of this home are the mixed metal lighting, shiplap accents, oversized windows to enhance the lakefront view, and large custom beams in the living room. We’ve restored and recreated this lovely beach side home for this family to enjoy for years to come.
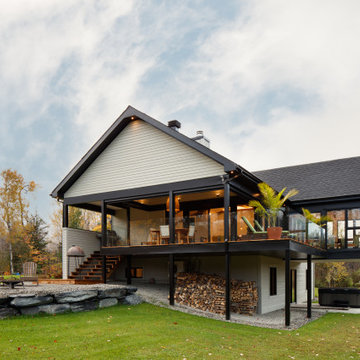
Façade Latérale / Side Facade
モントリオールにあるお手頃価格の中くらいなコンテンポラリースタイルのおしゃれな家の外観 (混合材サイディング) の写真
モントリオールにあるお手頃価格の中くらいなコンテンポラリースタイルのおしゃれな家の外観 (混合材サイディング) の写真

Dream home front entry and garage with bonus room.
ミネアポリスにある巨大なトランジショナルスタイルのおしゃれな家の外観 (混合材サイディング) の写真
ミネアポリスにある巨大なトランジショナルスタイルのおしゃれな家の外観 (混合材サイディング) の写真
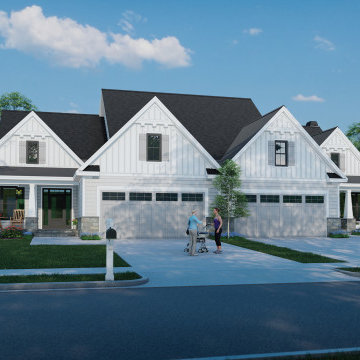
Discover double the cottage charm in this darling duplex design. Mirrored gables, shutters, and a cozy front porch enhance the facade. Each unit has a two-car garage with storage space. Inside, the great room is open to the dining room and island kitchen while a rear porch with skylights invites outdoor relaxation. Additional amenities include a pantry, powder room, and a utility room with a laundry sink. Two equally sized master suites complete this efficient one-story design.
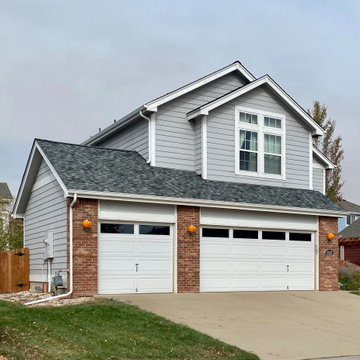
We installed a new CertainTeed Northgate Class IV Impact Resistant Roof on this home in Longmont. The shingle color is Granite Gray.
デンバーにあるお手頃価格の中くらいなトラディショナルスタイルのおしゃれな家の外観 (混合材サイディング) の写真
デンバーにあるお手頃価格の中くらいなトラディショナルスタイルのおしゃれな家の外観 (混合材サイディング) の写真

A classically designed house located near the Connecticut Shoreline at the acclaimed Fox Hopyard Golf Club. This home features a shingle and stone exterior with crisp white trim and plentiful widows. Also featured are carriage style garage doors with barn style lights above each, and a beautiful stained fir front door. The interior features a sleek gray and white color palate with dark wood floors and crisp white trim and casework. The marble and granite kitchen with shaker style white cabinets are a chefs delight. The master bath is completely done out of white marble with gray cabinets., and to top it all off this house is ultra energy efficient with a high end insulation package and geothermal heating.
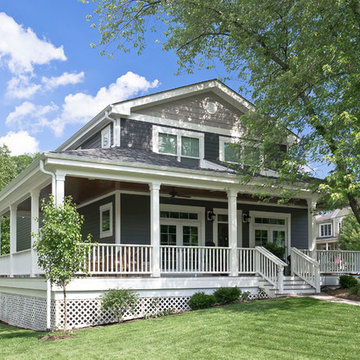
Existing brick ranch, total gut of first floor with second floor addition on corner lot with tight setback restrictions. Relocated front door, new southern plantation style porch and French doors.
Photos by Kmiecik Imagery.

Studio McGee's New McGee Home featuring Tumbled Natural Stones, Painted brick, and Lap Siding.
ソルトレイクシティにあるラグジュアリーなトランジショナルスタイルのおしゃれな家の外観 (混合材サイディング、マルチカラーの外壁、縦張り) の写真
ソルトレイクシティにあるラグジュアリーなトランジショナルスタイルのおしゃれな家の外観 (混合材サイディング、マルチカラーの外壁、縦張り) の写真
家の外観 (混合材サイディング) の写真
1


